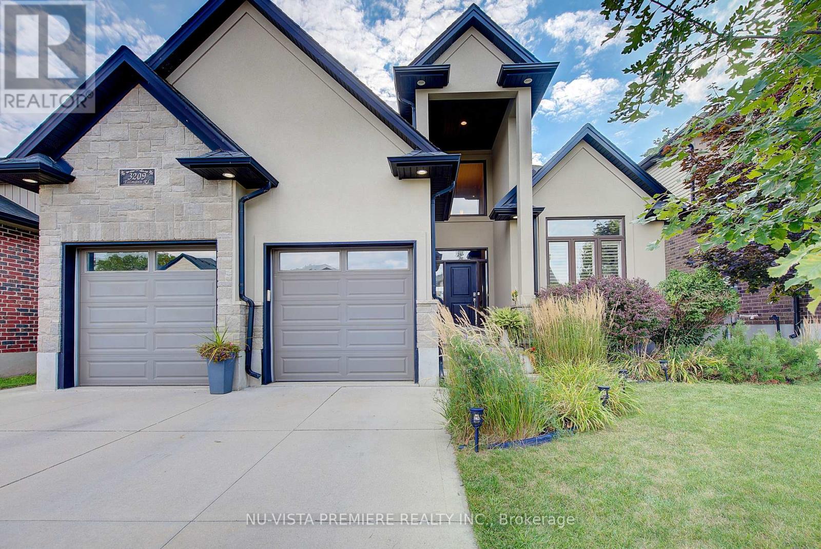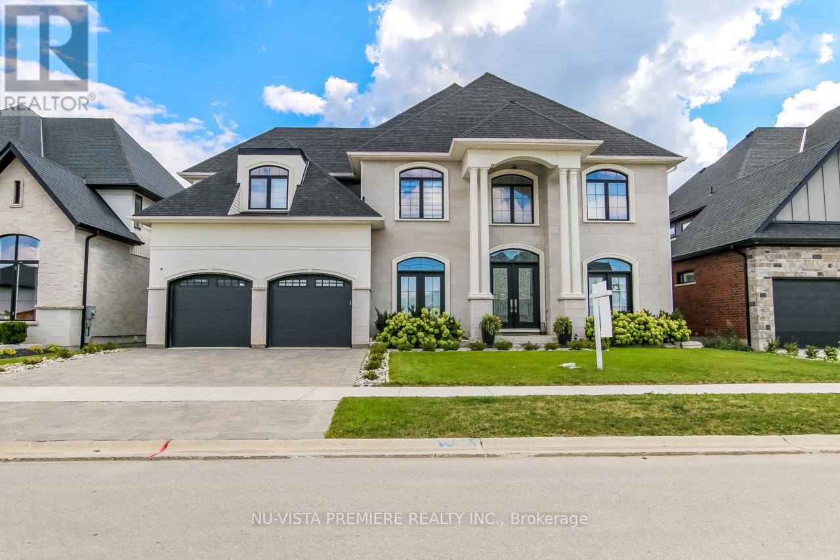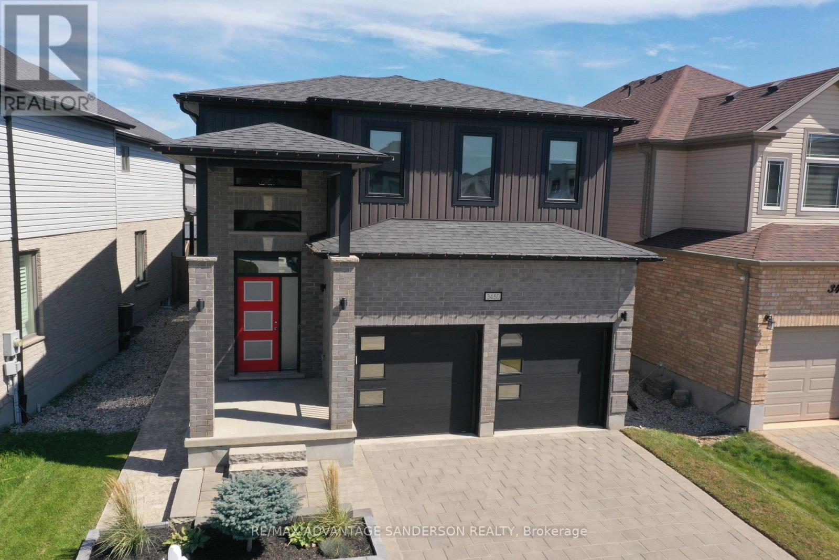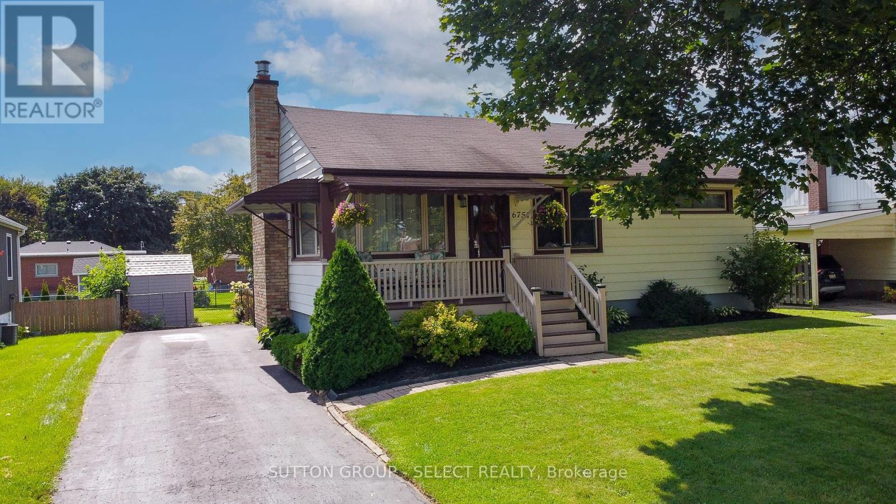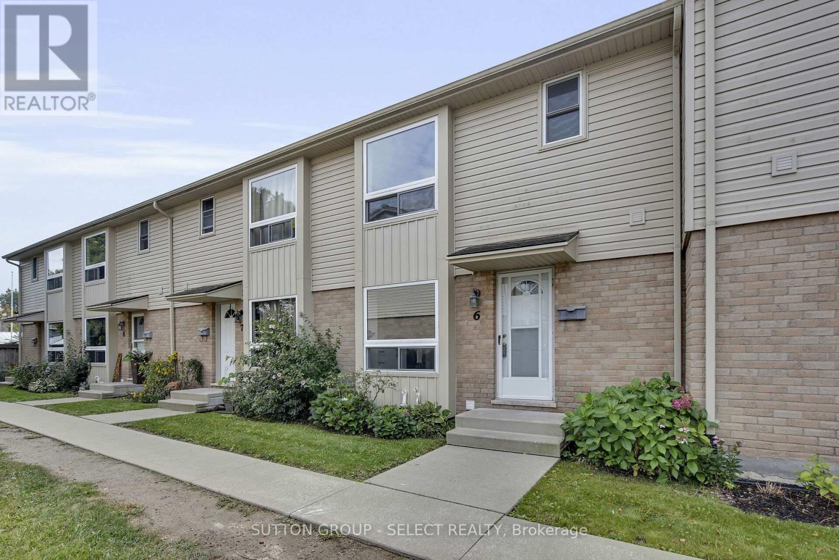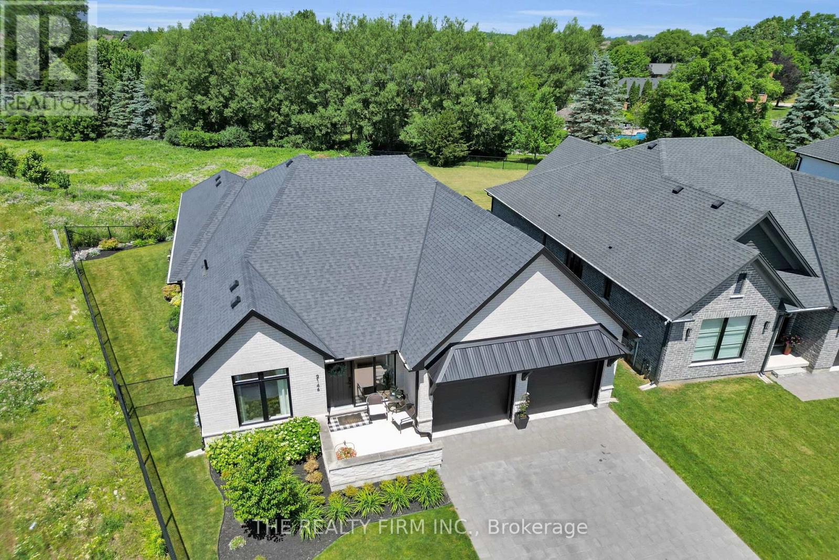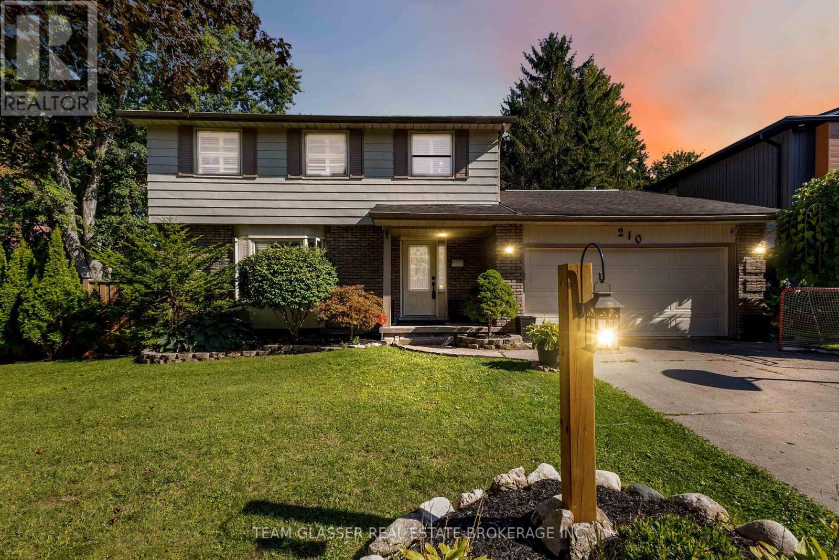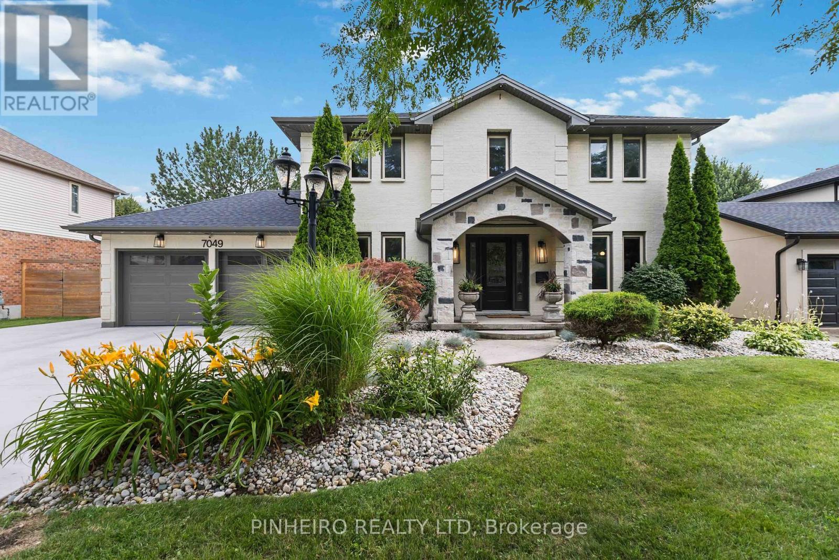
Highlights
Description
- Time on Houseful30 days
- Property typeSingle family
- Neighbourhood
- Median school Score
- Mortgage payment
Welcome to 7049 Diane Crescent! This beautifully updated 4-bedroom, 3.5-bathroom home located in the highly desirable community of Lovely Lambeth. Thoughtfully renovated from top to bottom, this property offers modern living in a family-friendly neighborhood known for its charm, excellent schools, and unbeatable location. Inside, you will find a bright and spacious layout featuring brand-new flooring throughout, a fully updated kitchen with sleek new appliances, and fresh, modern finishes that make every room feel like home. Fully finished basement with secondary kitchen space with home gym and built in Sauna! New windows and a new roof ensure comfort and efficiency for years to come. Step outside into your private backyard oasis, complete with a sparkling in-ground pool and a covered rear patio perfect for relaxing summer evenings or entertaining guests. Situated in an amazing school district and just minutes from Highway 401, this home offers the perfect balance of convenience and community. Whether you're commuting, raising a family, or simply looking for a move-in ready home with all the upgrades, this Lambeth gem checks every box. (id:55581)
Home overview
- Cooling Central air conditioning
- Heat source Natural gas
- Heat type Forced air
- Has pool (y/n) Yes
- Sewer/ septic Sanitary sewer
- # total stories 2
- # parking spaces 6
- Has garage (y/n) Yes
- # full baths 3
- # half baths 1
- # total bathrooms 4.0
- # of above grade bedrooms 4
- Has fireplace (y/n) Yes
- Subdivision South v
- Lot desc Landscaped
- Lot size (acres) 0.0
- Listing # X12326815
- Property sub type Single family residence
- Status Active
- Primary bedroom 3.74m X 4.9m
Level: 2nd - 4th bedroom 2.95m X 2.9m
Level: 2nd - 3rd bedroom 3.69m X 4.14m
Level: 2nd - 2nd bedroom 3.69m X 2.88m
Level: 2nd - Other 3.43m X 1.47m
Level: Basement - 5th bedroom 3.3m X 4.95m
Level: Basement - Utility 3.3m X 3.69m
Level: Basement - Exercise room 3.2m X 4.95m
Level: Basement - Recreational room / games room 3.12m X 7.15m
Level: Basement - Living room 3.3m X 4.79m
Level: Main - Kitchen 3.3m X 3.76m
Level: Main - Foyer 2.49m X 2.49m
Level: Main - Office 3.3m X 2.09m
Level: Main - Dining room 3.09m X 4.54m
Level: Main
- Listing source url Https://www.realtor.ca/real-estate/28694951/7049-diane-crescent-london-south-south-v-south-v
- Listing type identifier Idx

$-3,384
/ Month

