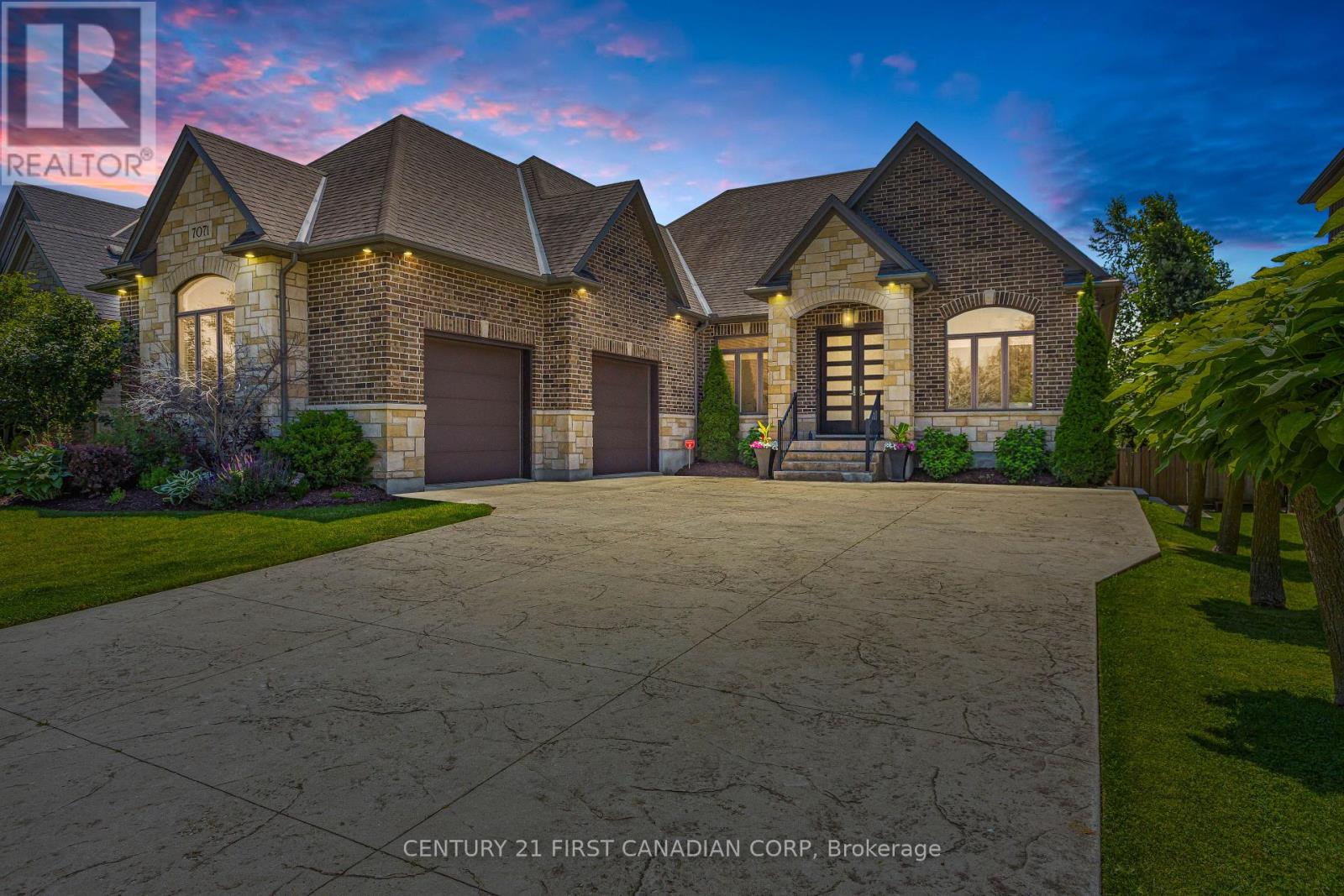
Highlights
Description
- Time on Houseful12 days
- Property typeSingle family
- StyleBungalow
- Neighbourhood
- Mortgage payment
Executive 2+2 bedroom bungalow with sprawling walkout basement backing onto forested greenspace! *Nearly 4,000 sq. ft. of finished space *Grand 10 and 12-ft ceilings, oversized windows, natural light galore *Striking stone + brick exterior with courtyard-style garage *Glass-railed staircase, hardwood floors, crown moulding *Chefs kitchen with granite counters + espresso cabinetry *Primary suite with spa-like ensuite + custom walk-in closet * Finished lower level: theatre room, wet bar, games lounge *Massive rear balcony with glass rail + fenced yard *Separate lower-level entry for in-law or guest potential. Turnkey, timeless, and tucked into one of Lambeth's most coveted streets. Nearby shopping, restaurants and easy highway access. (id:63267)
Home overview
- Cooling Central air conditioning
- Heat source Natural gas
- Heat type Forced air
- Sewer/ septic Sanitary sewer
- # total stories 1
- # parking spaces 8
- Has garage (y/n) Yes
- # full baths 3
- # total bathrooms 3.0
- # of above grade bedrooms 4
- Subdivision South v
- Directions 2060642
- Lot size (acres) 0.0
- Listing # X12451873
- Property sub type Single family residence
- Status Active
- Media room 6.19m X 3.56m
Level: Lower - Family room 10.38m X 6.37m
Level: Lower - Bathroom Measurements not available
Level: Lower - Bedroom 4.24m X 4.42m
Level: Lower - Bedroom 4.2m X 4.47m
Level: Lower - Office 3.62m X 2.95m
Level: Lower - Bathroom Measurements not available
Level: Main - Bathroom Measurements not available
Level: Main - Living room 6.18m X 6.4m
Level: Main - Bedroom 3.42m X 4.07m
Level: Main - Primary bedroom 4.76m X 4.88m
Level: Main - Dining room 3.75m X 3.7m
Level: Main - Kitchen 4.19m X 4.69m
Level: Main - Laundry 2.5m X 3.7m
Level: Main
- Listing source url Https://www.realtor.ca/real-estate/28966159/7071-clayton-walk-london-south-south-v-south-v
- Listing type identifier Idx

$-3,557
/ Month

