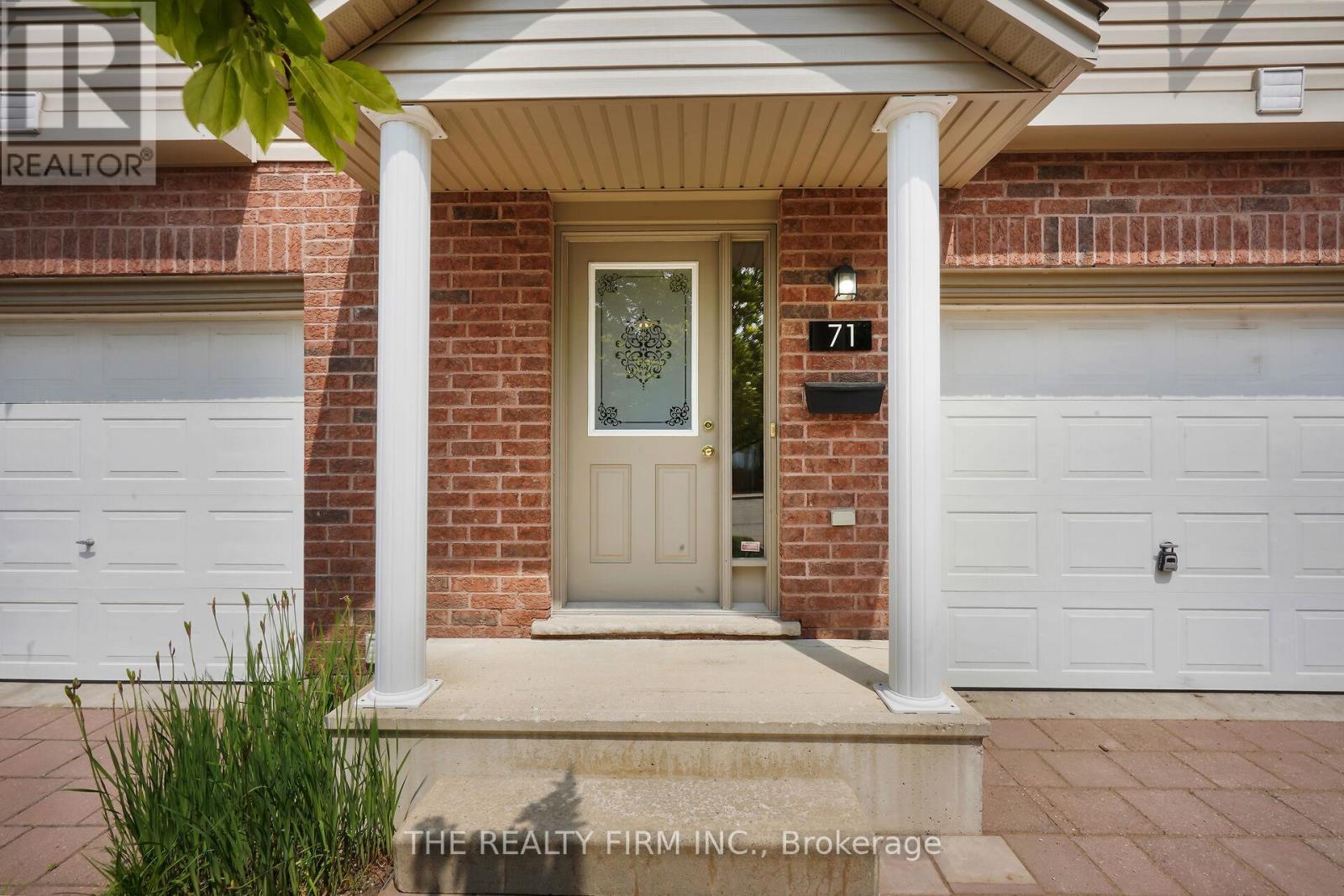- Houseful
- ON
- London
- Stoney Creek
- 71 1921 Father Dalton Ave

Highlights
Description
- Time on Houseful29 days
- Property typeSingle family
- Neighbourhood
- Median school Score
- Mortgage payment
Welcome to Rembrandt Sunningdale Meadows in Desirable Stoney Creek! This bright and airy 3-bedroom, 3-bathroom condo has had just one owner since new and reflects pride of ownership throughout. Freshly painted in neutral colours and very well maintained, this home offers exceptional value in a well-managed complex with low condo fees. Large windows and hardwood flooring on the main level fill the home with natural light, while the functional layout is perfect for everyday living and entertaining. Step out from the kitchen onto a newly built deck ideal for outdoor dining or relaxing. The private driveway and attached garage with inside entry offer added convenience and peace of mind. Additional updates include a 5-year-old owned water heater (no rental fees), a 3-year-old refrigerator, and bathroom taps and toilets replaced just one year ago. Upstairs, the spacious primary bedroom includes a 3-piece ensuite. The finished basement offers a versatile rec room that could easily be used as a fourth bedroom or home office. Set in a quiet, family-friendly community in the highly sought-after north end, you're within walking distance to top-rated schools, scenic parks, the Stoney Creek Community Centre, and just minutes from Masonville Mall. A fantastic opportunity in a desirable location miss it! (id:63267)
Home overview
- Cooling Central air conditioning
- Heat source Natural gas
- Heat type Forced air
- # total stories 2
- # parking spaces 2
- Has garage (y/n) Yes
- # full baths 2
- # half baths 1
- # total bathrooms 3.0
- # of above grade bedrooms 3
- Community features Pet restrictions, school bus
- Subdivision North c
- Lot size (acres) 0.0
- Listing # X12330068
- Property sub type Single family residence
- Status Active
- Family room 5.69m X 5.23m
Level: Lower - Utility 3.49m X 2.6m
Level: Lower - Laundry 6m X 2.39m
Level: Lower - Living room 5.1m X 3.3m
Level: Main - Foyer 2.35m X 1.73m
Level: Main - Kitchen 3.18m X 2.3m
Level: Main - Dining room 2.8m X 2.3m
Level: Main - Bathroom 2.21m X 0.83m
Level: Main - Bedroom 3.9m X 2.84m
Level: Upper - Bathroom 2.84m X 1.57m
Level: Upper - Bedroom 3.58m X 2.83m
Level: Upper - Primary bedroom 5.09m X 2.3m
Level: Upper
- Listing source url Https://www.realtor.ca/real-estate/28702002/71-1921-father-dalton-avenue-london-north-north-c-north-c
- Listing type identifier Idx

$-1,017
/ Month












