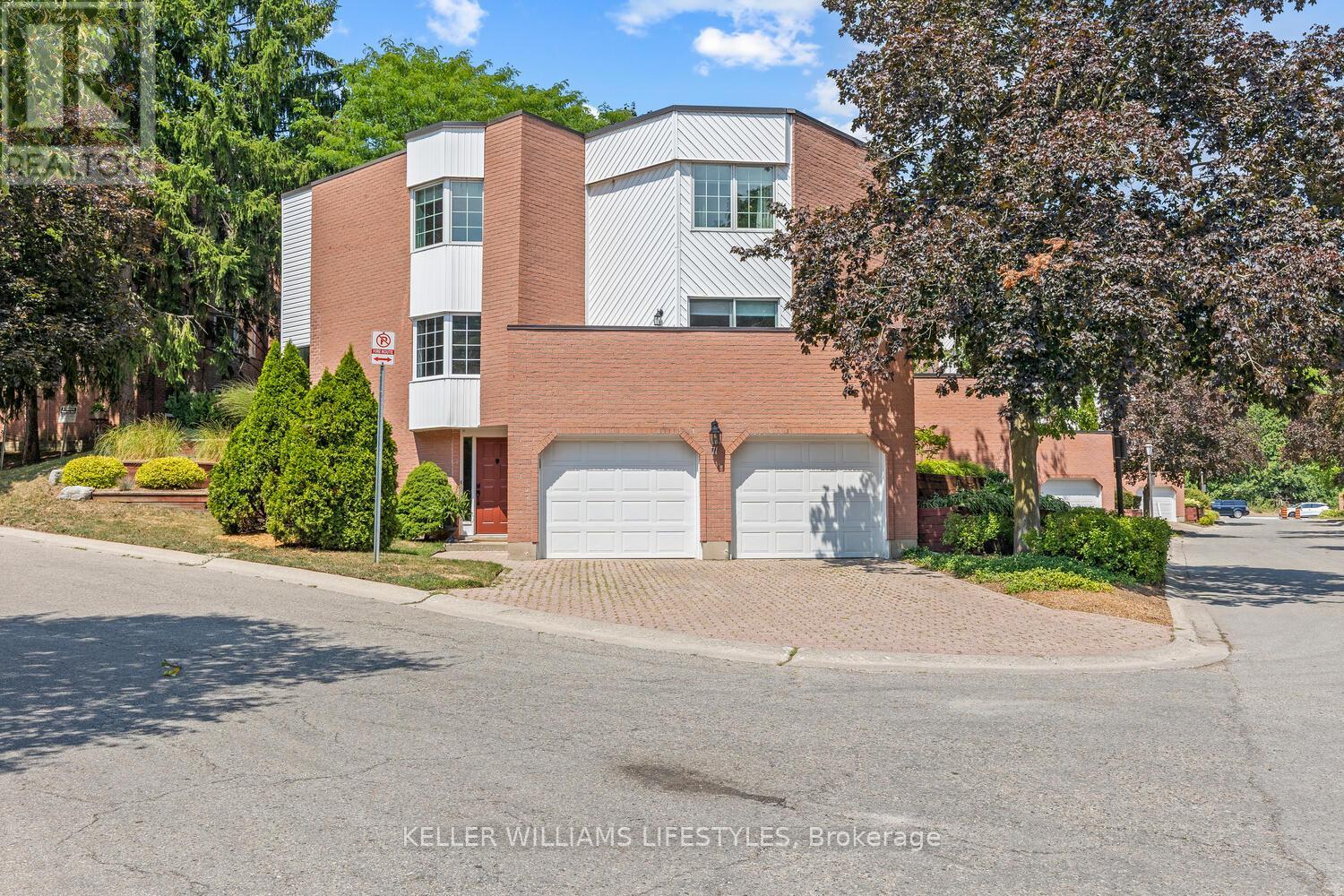- Houseful
- ON
- London
- Masonville
- 71 703 Windermere Rd

Highlights
Description
- Time on Houseful28 days
- Property typeSingle family
- Neighbourhood
- Median school Score
- Mortgage payment
Located in desirable North London, this uniquely designed 3 bedroom, 2+2 bathroom condo offers approximately 2,211 sq ft of finished living space across three well-designed levels. Ideally located within minutes to Masonville Mall, UWO, University Hospital, Thames Valley Trails and North London premier sports field. Enter on the ground level to the versatile den, laundry room and 2 piece bath. The second level includes a bright living and dining area with bay window, complete with a wood burning fireplace & patio door leading to a spacious rear deck. The functional kitchen with new flooring is equipped with ample cabinetry, counter space, and included appliances and leads to a private balcony terrace area. Upstairs, you will find three generous bedrooms, including a primary suite with walk in closet and ensuite bath, as well as a second full bathroom. The double car garage + driveway providing plenty of parking complete this great home offering easy living convenient to many amenities. (id:63267)
Home overview
- Cooling Central air conditioning
- Heat source Natural gas
- Heat type Forced air
- # total stories 3
- # parking spaces 4
- Has garage (y/n) Yes
- # full baths 2
- # half baths 2
- # total bathrooms 4.0
- # of above grade bedrooms 3
- Has fireplace (y/n) Yes
- Community features Pet restrictions
- Subdivision North g
- Directions 1917055
- Lot size (acres) 0.0
- Listing # X12333115
- Property sub type Single family residence
- Status Active
- Dining room 3.99m X 3.32m
Level: 2nd - Kitchen 4.54m X 5.1m
Level: 2nd - Bathroom Measurements not available
Level: 2nd - Living room 4.27m X 7.01m
Level: 2nd - Bedroom 3.94m X 5.1m
Level: 3rd - Primary bedroom 4.27m X 4.67m
Level: 3rd - Bedroom 4.07m X 3.8m
Level: 3rd - Bathroom Measurements not available
Level: 3rd - Bathroom Measurements not available
Level: 3rd - Den 4.32m X 3.54m
Level: Ground - Foyer 3.38m X 6.89m
Level: Ground - Bathroom Measurements not available
Level: Ground - Laundry 2.98m X 3.25m
Level: Ground
- Listing source url Https://www.realtor.ca/real-estate/28708396/71-703-windermere-road-london-north-north-g-north-g
- Listing type identifier Idx

$-904
/ Month












