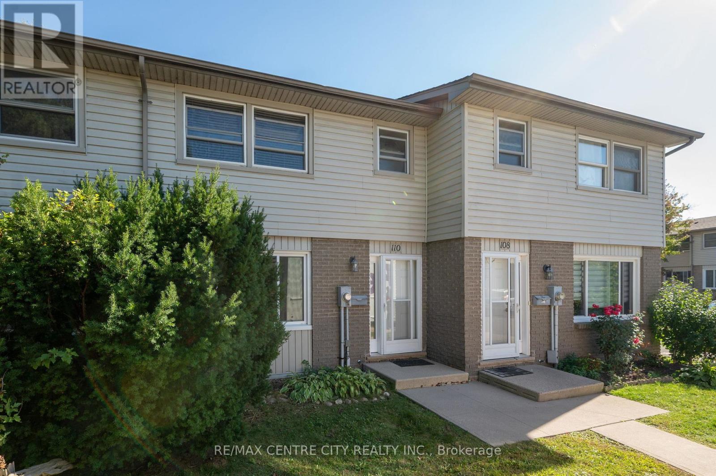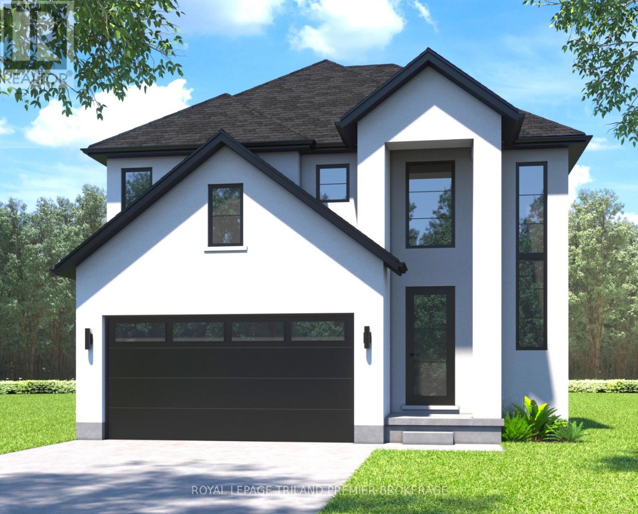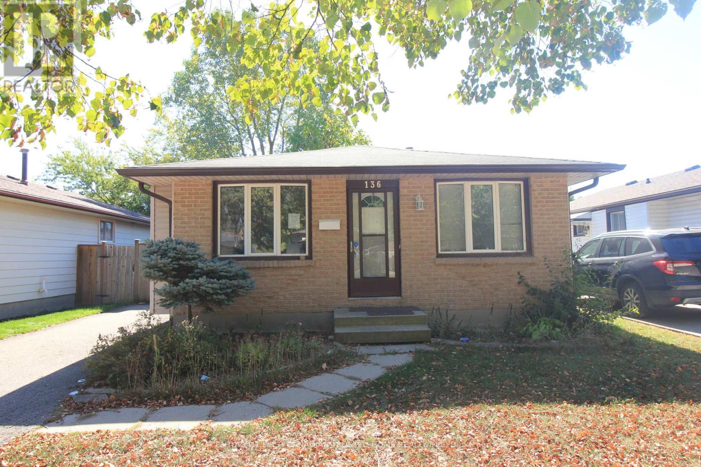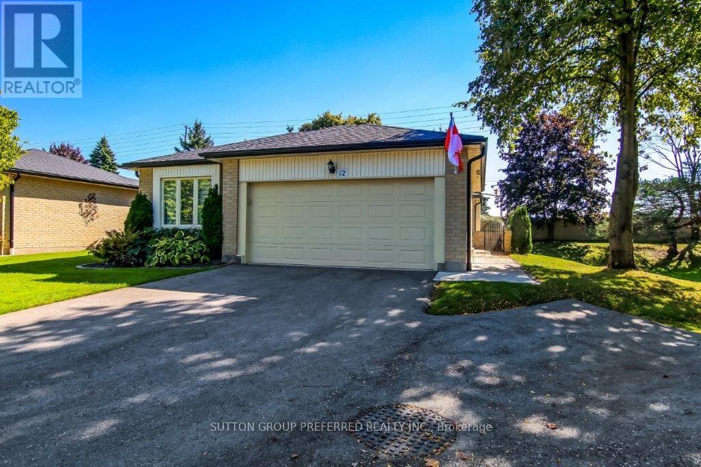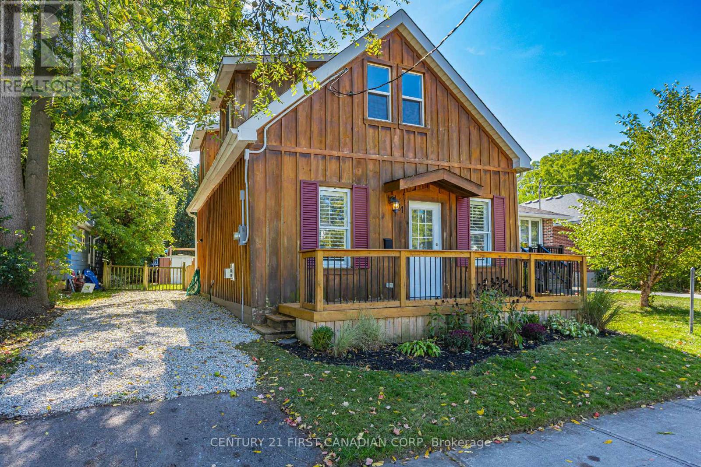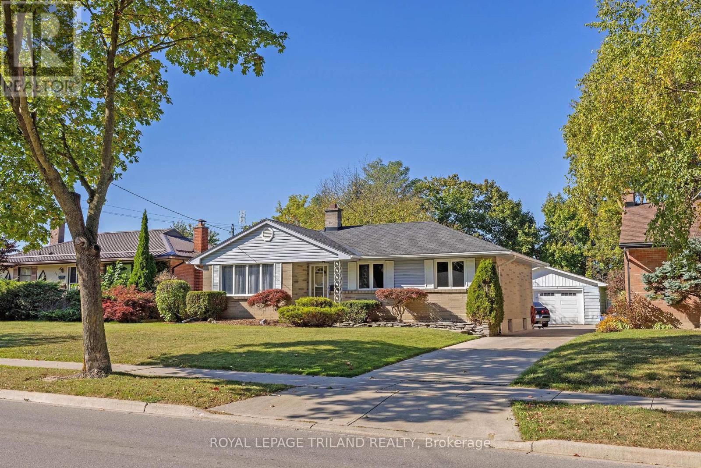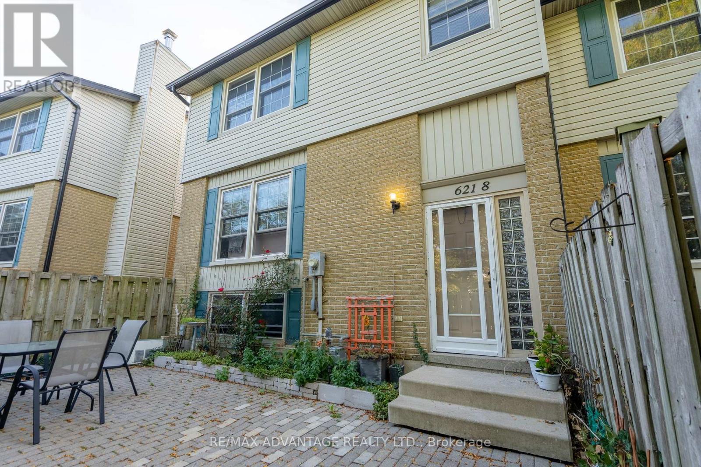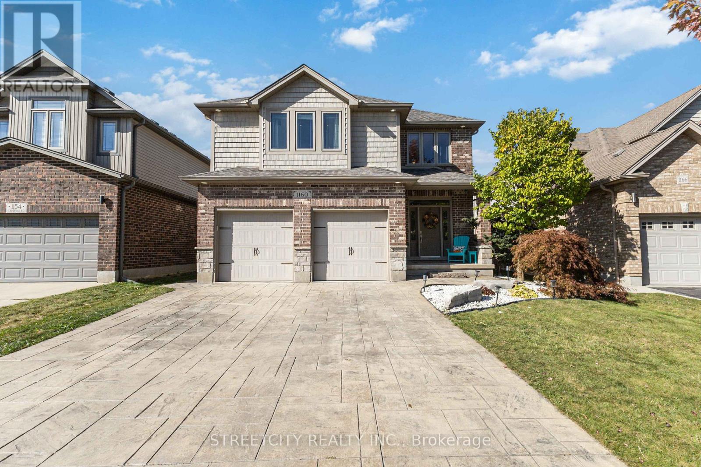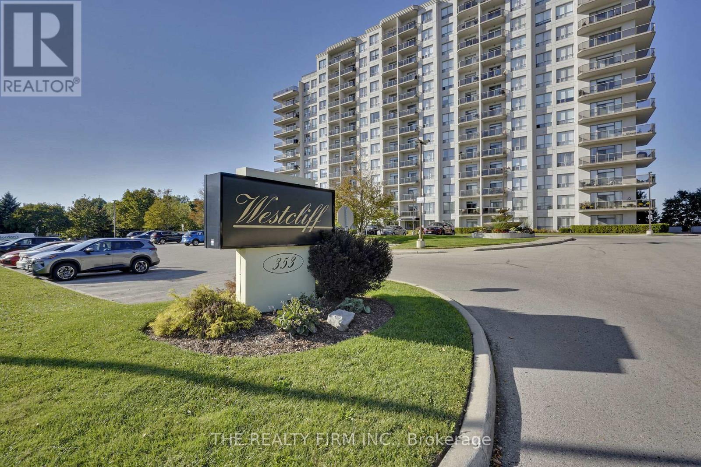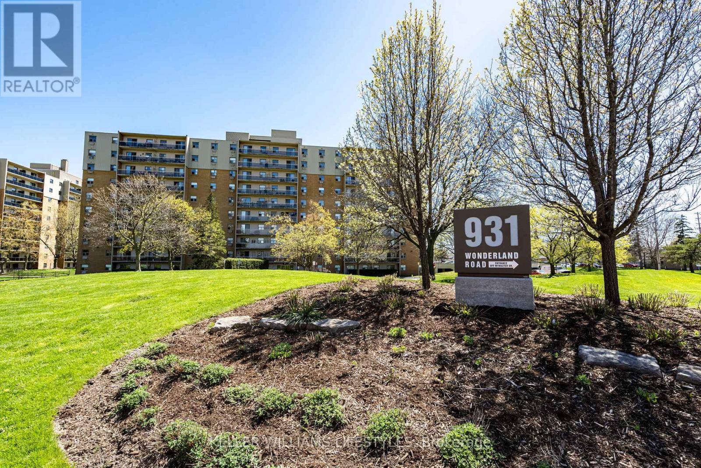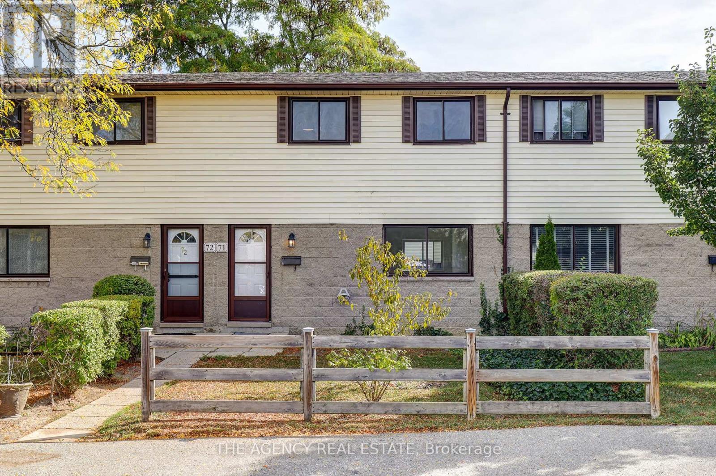
Highlights
Description
- Time on Housefulnew 8 hours
- Property typeSingle family
- Neighbourhood
- Median school Score
- Mortgage payment
This beautifully updated two-storey unit townhome offers a move-in ready experience from top to bottom. Featuring three bedrooms with ample closet space, the home showcases new flooring, fresh paint, and tasteful modern finishes throughout. Two renovated full bathrooms including new tiles, vanities, toilets, and sleek sliding glass shower doors. The fully finished basement provides a versatile space for recreation and additional storage. The main level boasts a functional open- concept layout while still offering defined living and dining areas, completed by a generous kitchen perfect for entertaining. Enjoy the private, low-maintenance backyard - ideal for summer barbecues - as well as ample visitor parking. Nestled in a quiet, family-friendly neighborhood, the home is just steps from schools, parks, and amenities, with close access to Highway 401. (id:63267)
Home overview
- Cooling Central air conditioning
- Heat source Natural gas
- Heat type Forced air
- # total stories 2
- # parking spaces 1
- # full baths 2
- # total bathrooms 2.0
- # of above grade bedrooms 4
- Community features Pet restrictions
- Subdivision South q
- Directions 2079816
- Lot size (acres) 0.0
- Listing # X12444058
- Property sub type Single family residence
- Status Active
- Bathroom 1.48m X 2.14m
Level: 2nd - 3rd bedroom 2.26m X 2.87m
Level: 2nd - Primary bedroom 3.3m X 2.79m
Level: 2nd - 2nd bedroom 2.31m X 3.95m
Level: 2nd - Utility 3.86m X 3.33m
Level: Basement - Recreational room / games room 5.71m X 4.65m
Level: Basement - Bathroom 1.74m X 3.32m
Level: Basement - Dining room 2.96m X 3.18m
Level: Main - Kitchen 2.76m X 3.18m
Level: Main - Living room 5.71m X 3.65m
Level: Main
- Listing source url Https://www.realtor.ca/real-estate/28949853/71-825-dundalk-drive-london-south-south-q-south-q
- Listing type identifier Idx

$-743
/ Month

