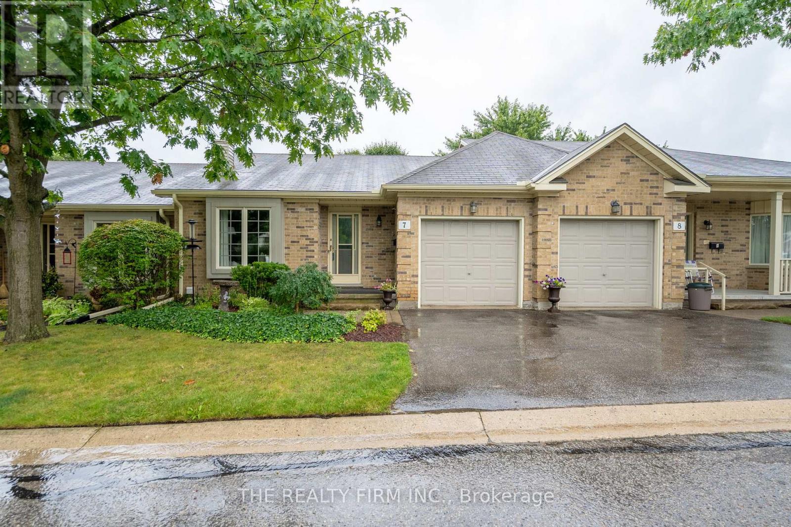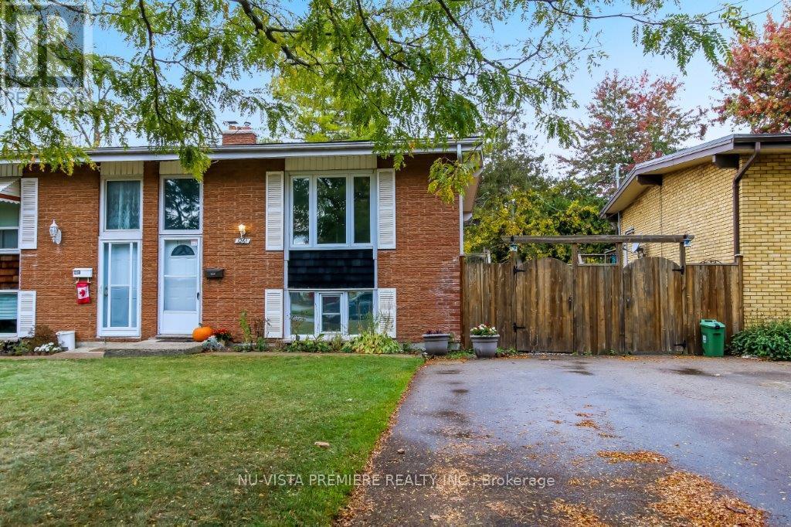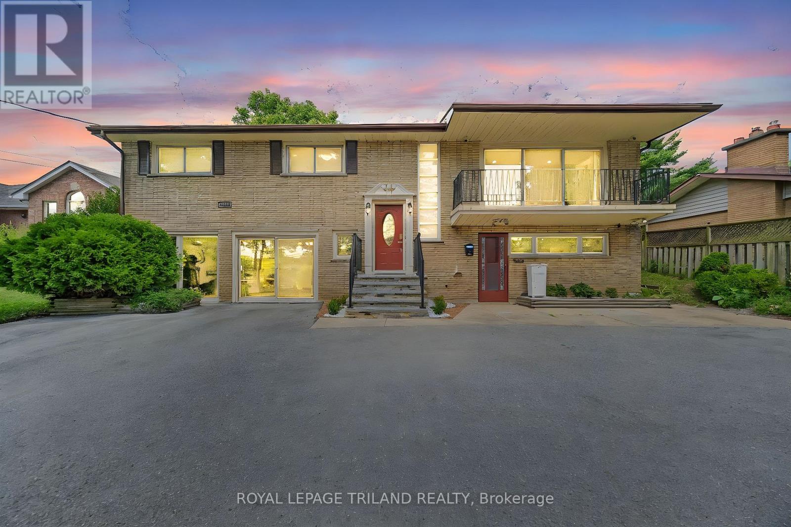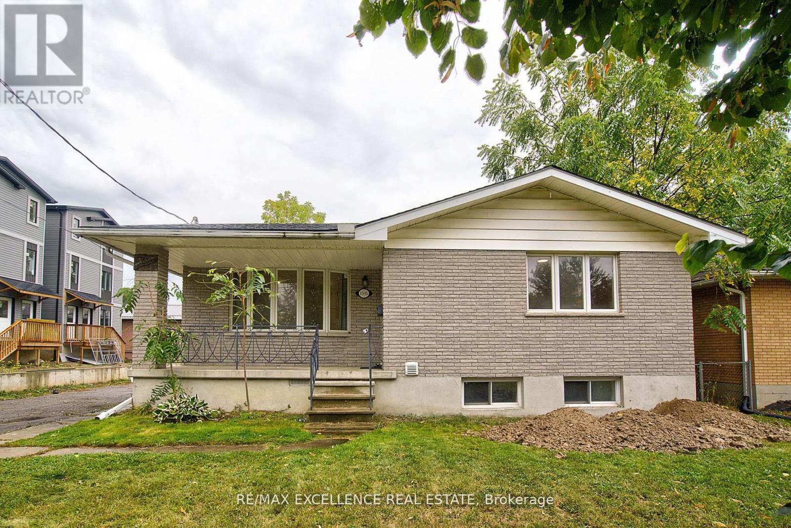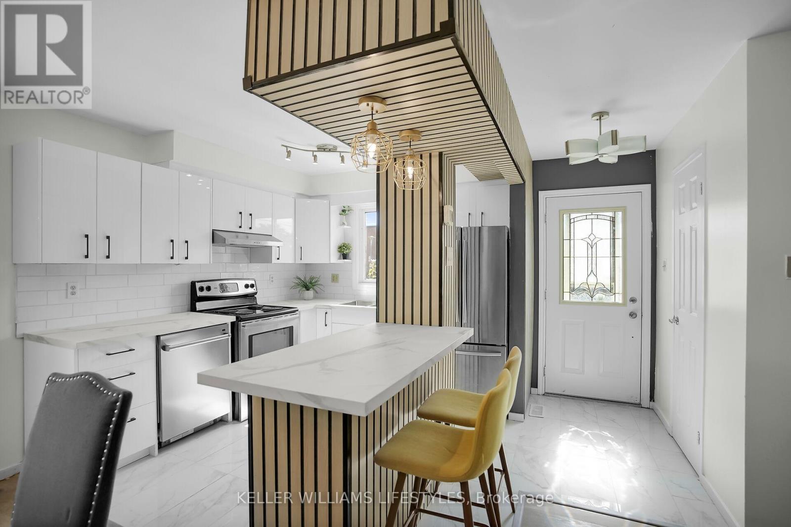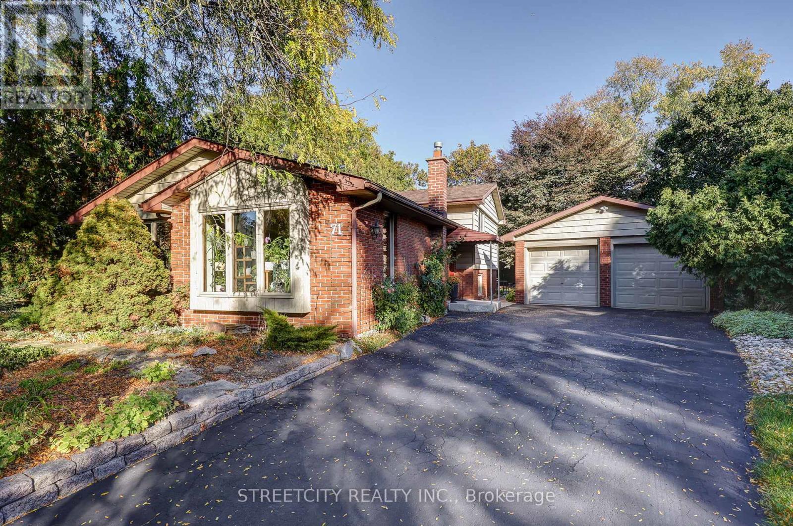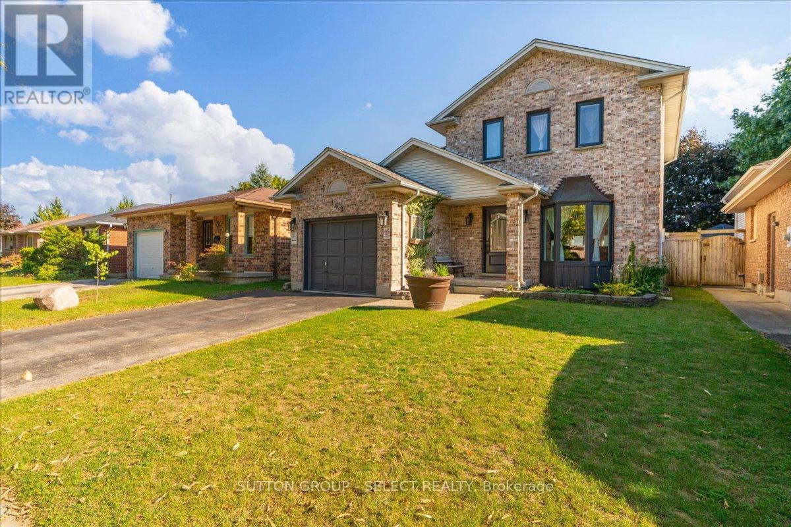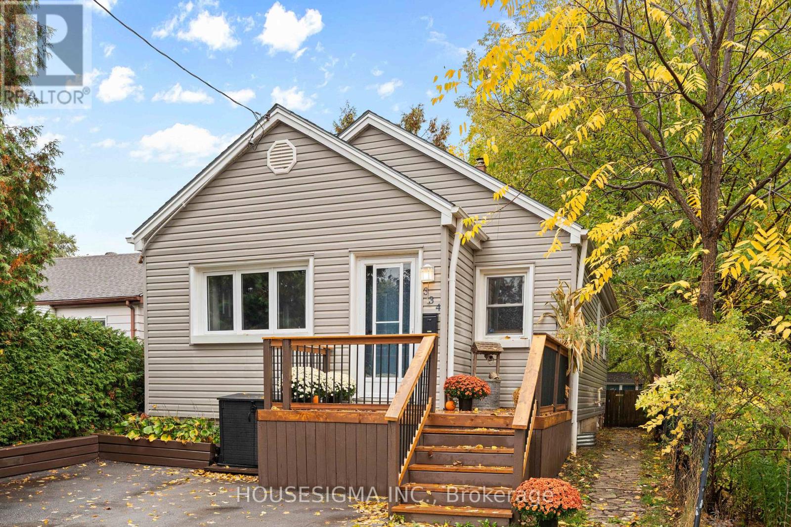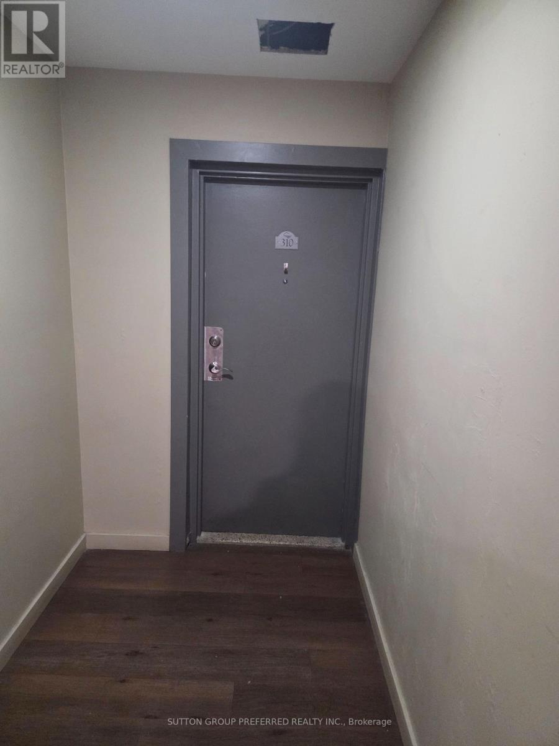
Highlights
This home is
48%
Time on Houseful
98 Days
Home features
Balcony
School rated
4.1/10
London
-0.48%
Description
- Time on Houseful98 days
- Property typeSingle family
- Neighbourhood
- Median school Score
- Mortgage payment
Affordable and spacious 2-bedroom condo on the third floor, perfect for first-time buyers, investors, or downsizers. This unit features a practical layout, a good-sized bedroom, and a private balcony overlooking the front of the building.Condo fees included heat, hydro, and water, making this a budget-friendly option. Located close to shopping, public transit, and Fanshawe College. On-site laundry, secure entry, and plenty of visitor parking.An excellent opportunity to own or invest at an accessible price point with room to build equity through future updates. (id:63267)
Home overview
Amenities / Utilities
- Heat source Electric
- Heat type Baseboard heaters
Exterior
- # parking spaces 1
Interior
- # full baths 1
- # total bathrooms 1.0
- # of above grade bedrooms 2
Location
- Community features Pets not allowed, school bus
- Subdivision East g
- View City view
Overview
- Lot size (acres) 0.0
- Listing # X12286182
- Property sub type Single family residence
- Status Active
Rooms Information
metric
- Living room 2.13m X 3.65m
Level: Main - Bedroom 3.35m X 2.74m
Level: Main - Kitchen 5m X 4.87m
Level: Main - Bedroom 4.26m X 3.04m
Level: Main
SOA_HOUSEKEEPING_ATTRS
- Listing source url Https://www.realtor.ca/real-estate/28607777/310-563-mornington-avenue-london-east-east-g-east-g
- Listing type identifier Idx
The Home Overview listing data and Property Description above are provided by the Canadian Real Estate Association (CREA). All other information is provided by Houseful and its affiliates.

Lock your rate with RBC pre-approval
Mortgage rate is for illustrative purposes only. Please check RBC.com/mortgages for the current mortgage rates
$-39
/ Month25 Years fixed, 20% down payment, % interest
$652
Maintenance
$
$
$
%
$
%

Schedule a viewing
No obligation or purchase necessary, cancel at any time
Nearby Homes
Real estate & homes for sale nearby

