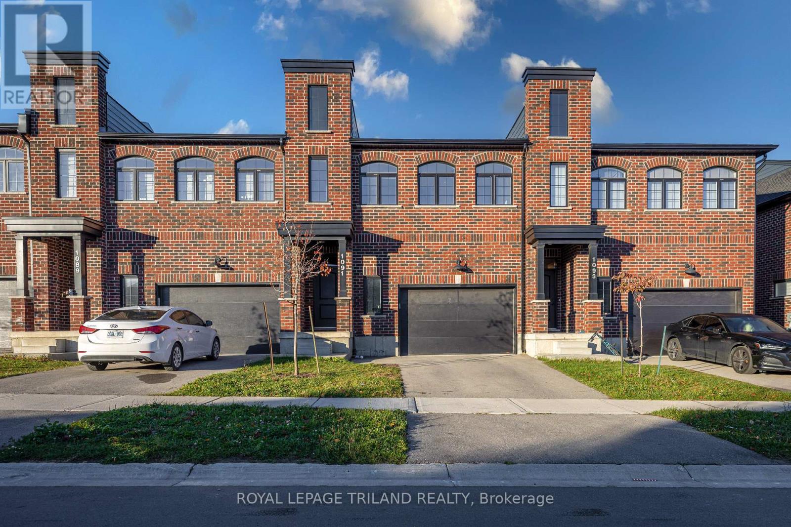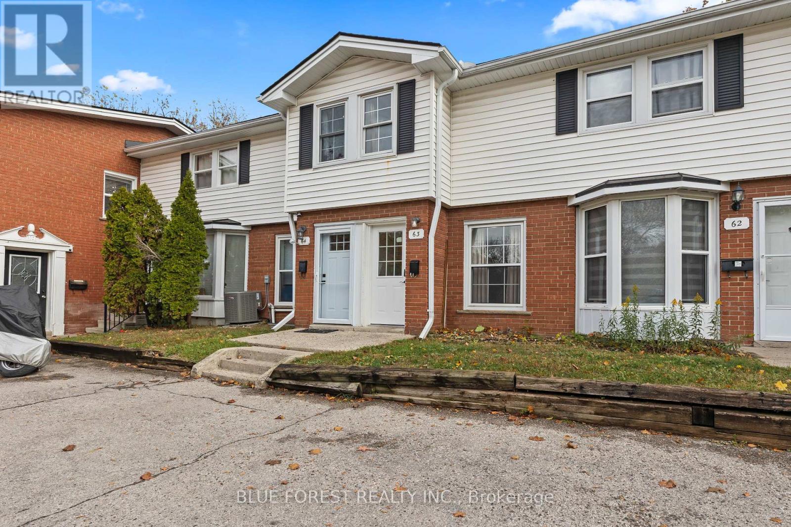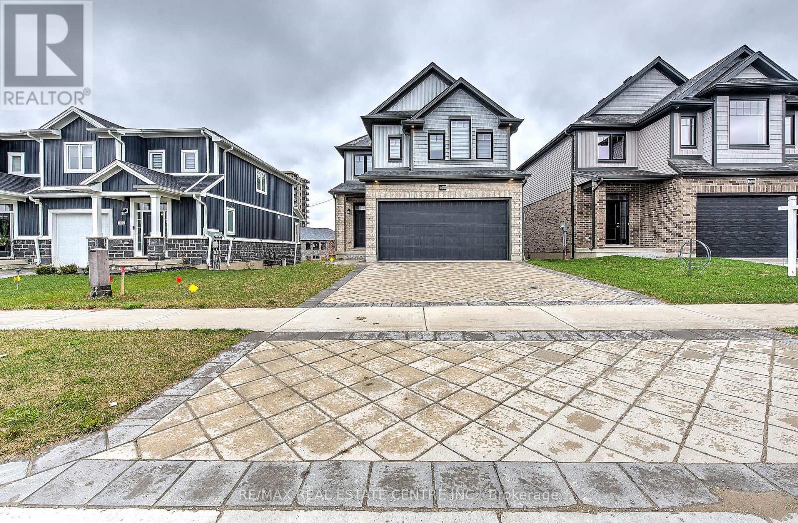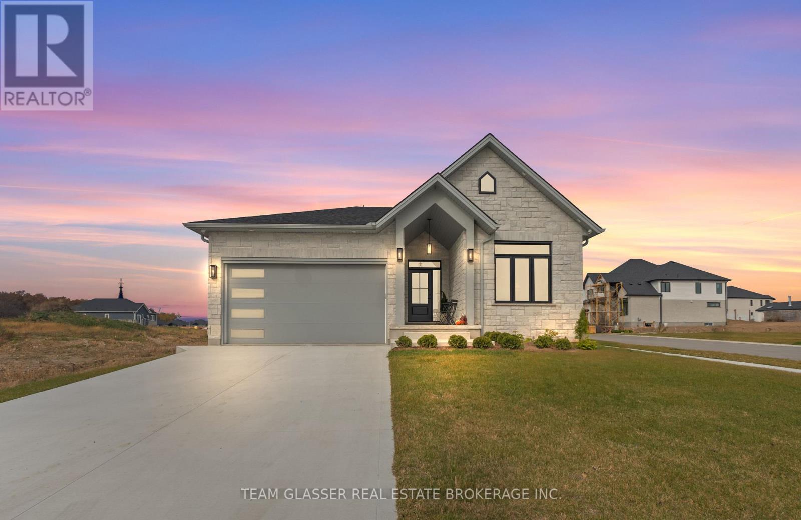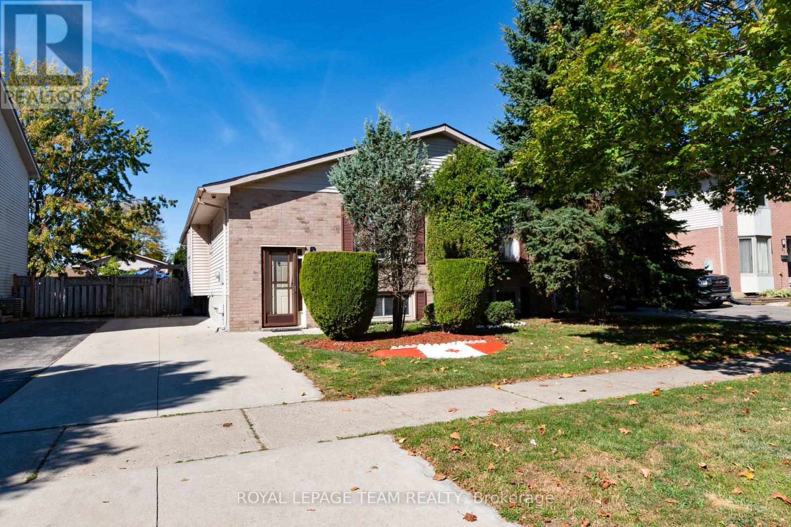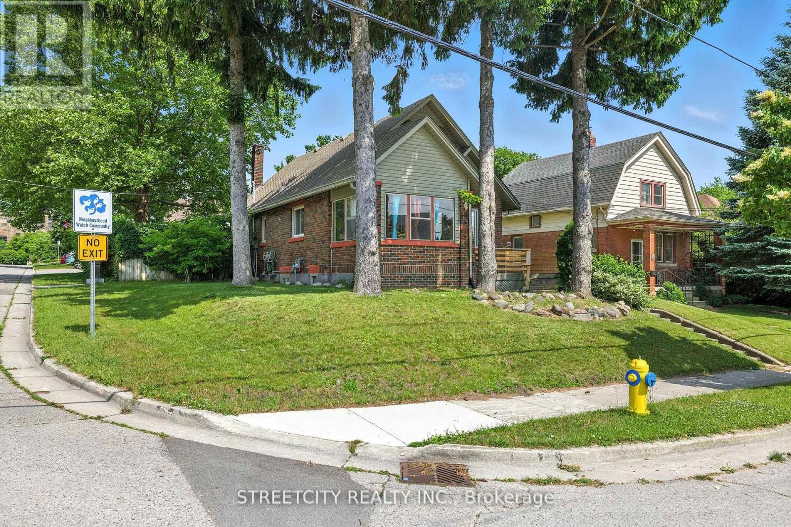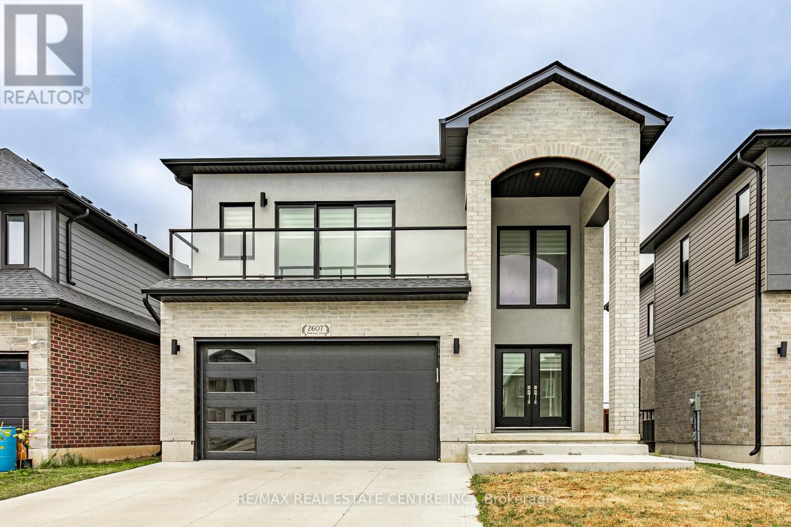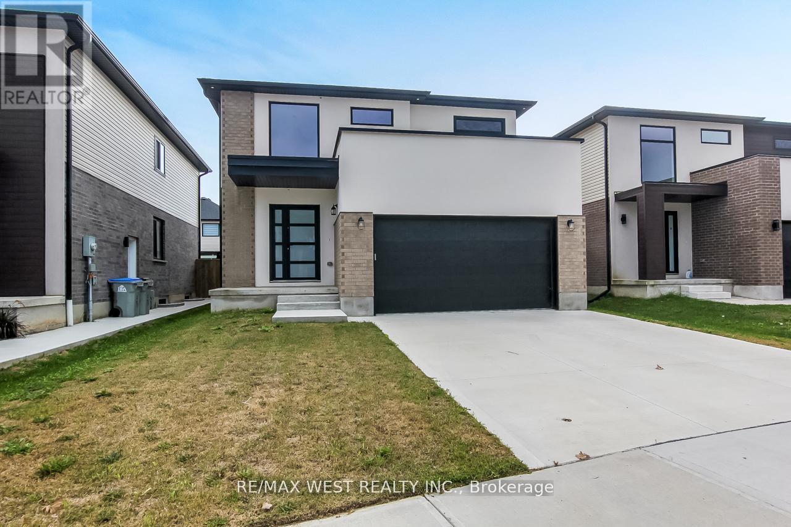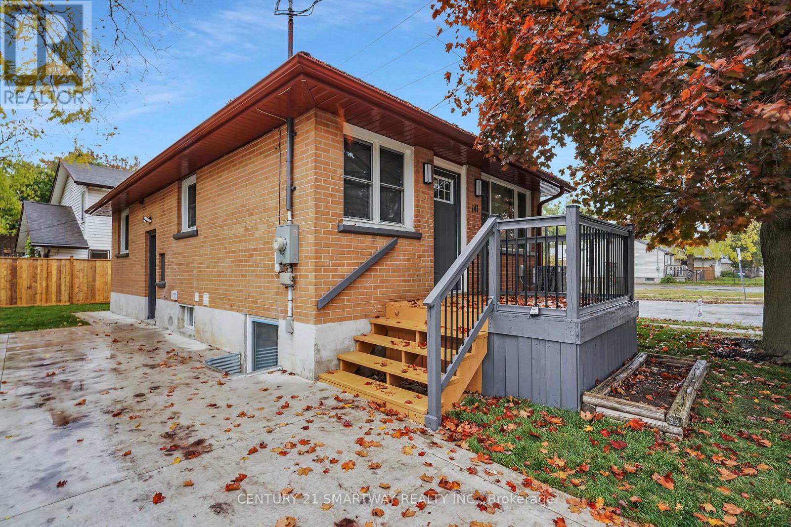- Houseful
- ON
- London
- Stoney Creek
- 716 Fanshawe Park Rd E
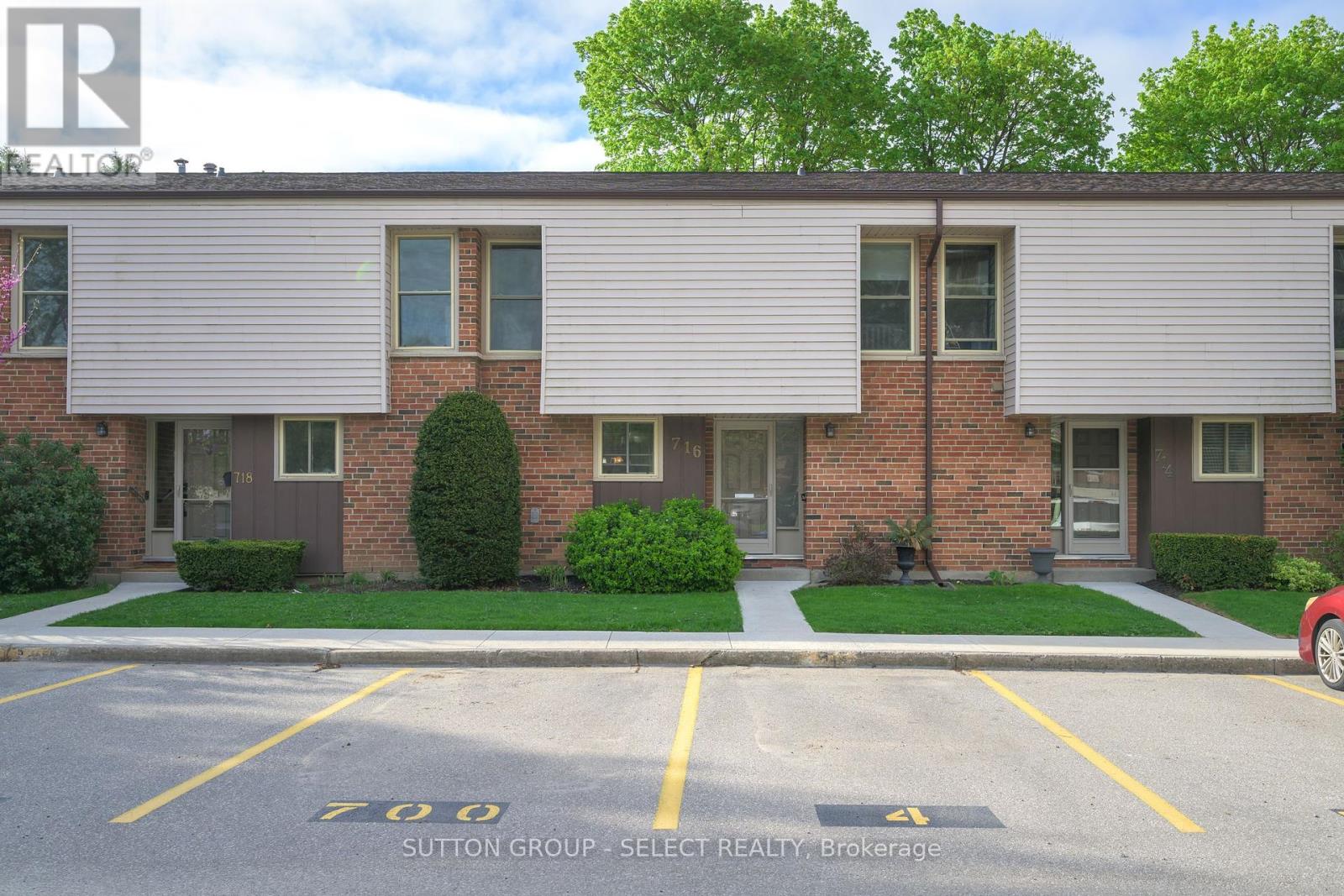
Highlights
Description
- Time on Houseful46 days
- Property typeSingle family
- Neighbourhood
- Median school Score
- Mortgage payment
Must be seen to be appreciated! This condo really does look as great as the photos! This 3 bedroom, 2-1/2 bathroom condo has been meticulously renovated from top to bottom with skill and care. The custom kitchen with white cabinetry, farmhouse sink, black accent handles, neutral quartz countertops and brilliant stainless appliances is as functional as it is timeless. The dining room updated with laminate flooring flows seamlessly to the large living area featuring an oversized patio door overlooking a very private brick walled courtyard with wrought iron gate opening to green space. The main level also includes an updated powder room and large coat closet. Upstairs you will find 3 extra large bedrooms all with laminate flooring. The primary bedroom has the extra feature of a 3 piece ensuite which is unique to this floor plan. The cleverly redesigned ensuite bathroom and closet space allow for a neo-angled shower, pedestal sink and low flush toilet as well as a generous double closet. The main bath has also been updated with new fixtures and quartz topped vanity and completed with ceramic tile flooring. Down in the lower level you will find a fully renovated family room with berber carpeting, handy built in storage drawers and an electric fireplace. The combined laundry/utility room also offers plenty of room for additional storage. Nearly 2000 square feet of finished space on 3 floors! Close to shopping, public transit and great schools. (id:63267)
Home overview
- Cooling Central air conditioning
- Heat source Natural gas
- Heat type Forced air
- # total stories 2
- # parking spaces 1
- # full baths 2
- # half baths 1
- # total bathrooms 3.0
- # of above grade bedrooms 3
- Flooring Tile, laminate, ceramic
- Has fireplace (y/n) Yes
- Community features Pets allowed with restrictions
- Subdivision North c
- Lot desc Landscaped
- Lot size (acres) 0.0
- Listing # X12406036
- Property sub type Single family residence
- Status Active
- 2nd bedroom 3.16m X 4.91m
Level: 2nd - Primary bedroom 4.88m X 3.96m
Level: 2nd - Bathroom 2.44m X 2.69m
Level: 2nd - Bathroom 1.47m X 2.84m
Level: 2nd - 3rd bedroom 3.2m X 3.96m
Level: 2nd - Family room 6.4m X 5.92m
Level: Basement - Utility 6.4m X 3.51m
Level: Basement - Foyer 4.2672m X 1.6256m
Level: Main - Bathroom 1.47m X 1.83m
Level: Main - Dining room 3.16m X 2.57m
Level: Main - Living room 6.43m X 3.66m
Level: Main - Kitchen 3.12m X 3.25m
Level: Main
- Listing source url Https://www.realtor.ca/real-estate/28867892/716-fanshawe-park-road-e-london-north-north-c-north-c
- Listing type identifier Idx

$-744
/ Month



