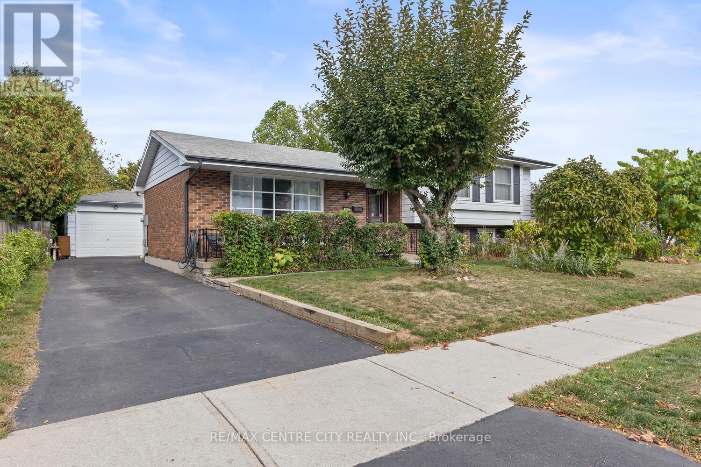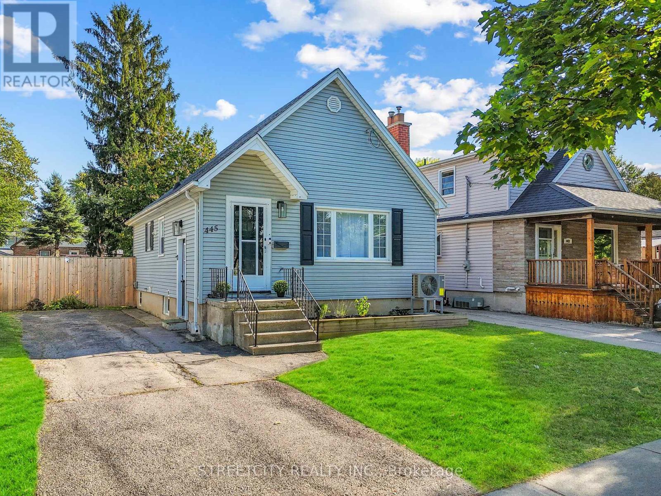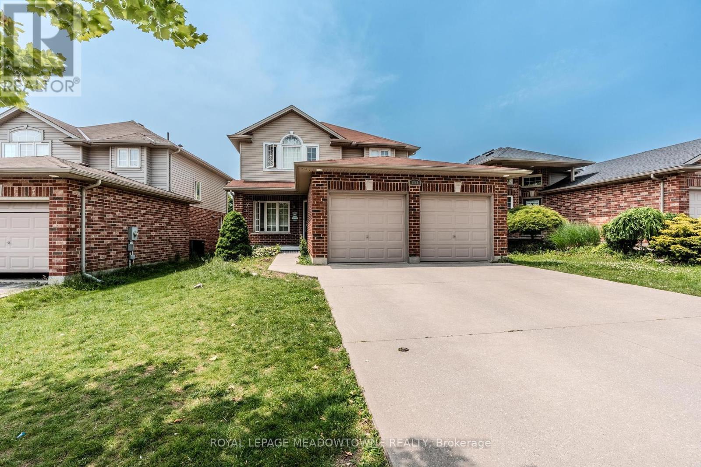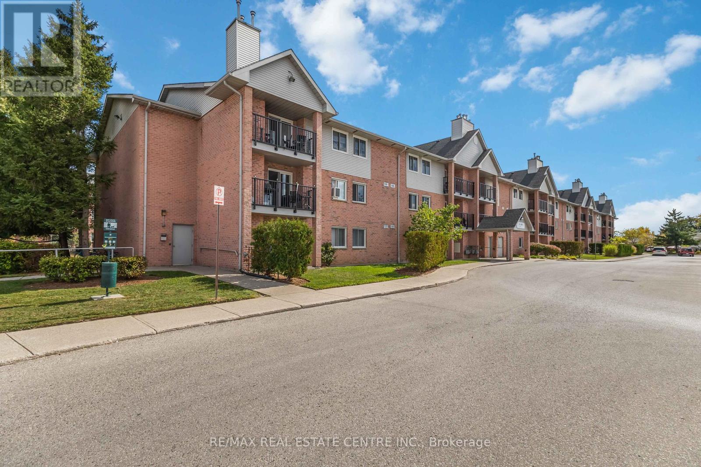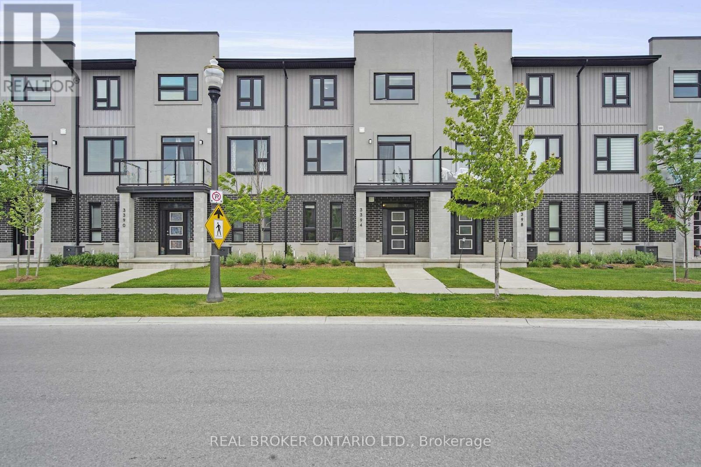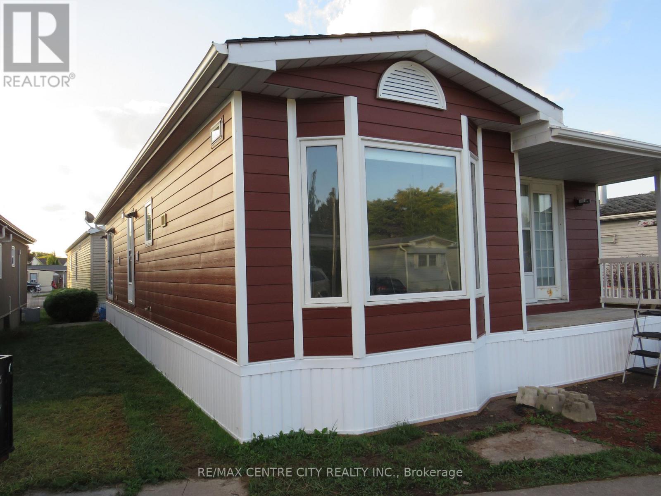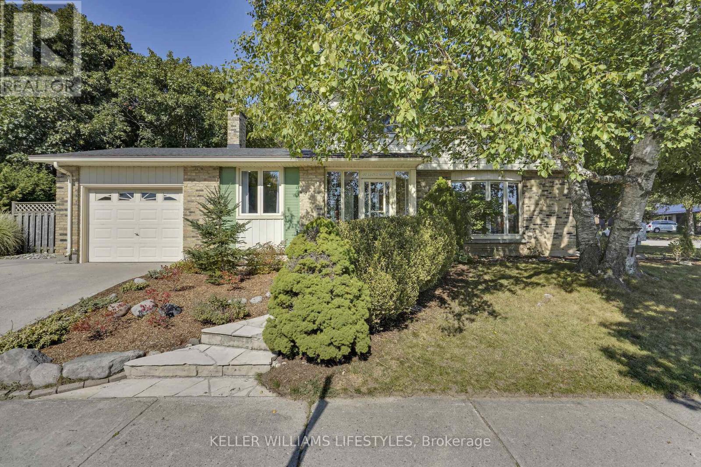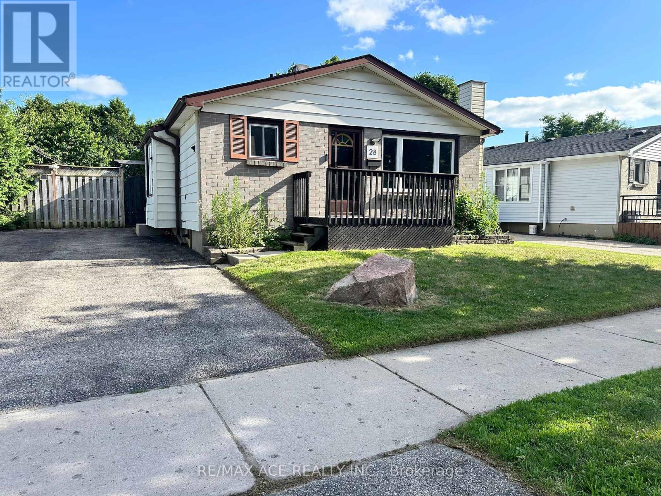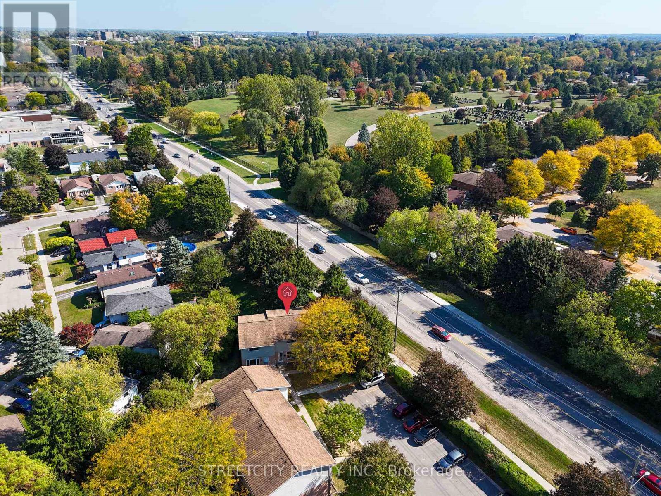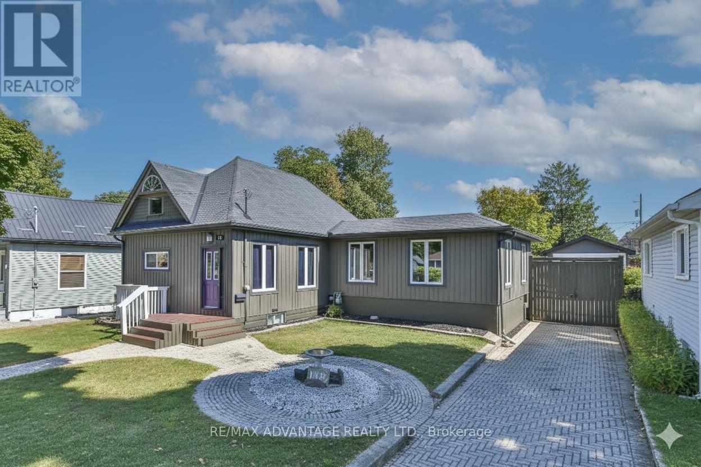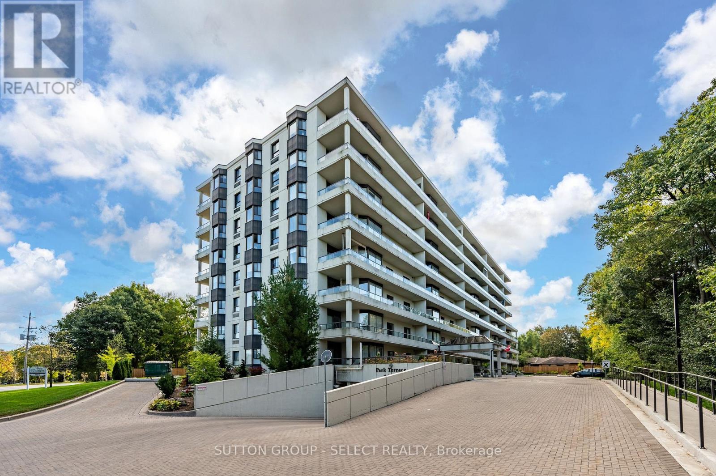- Houseful
- ON
- London
- Stoneybrook
- 744 Dalkeith Ave
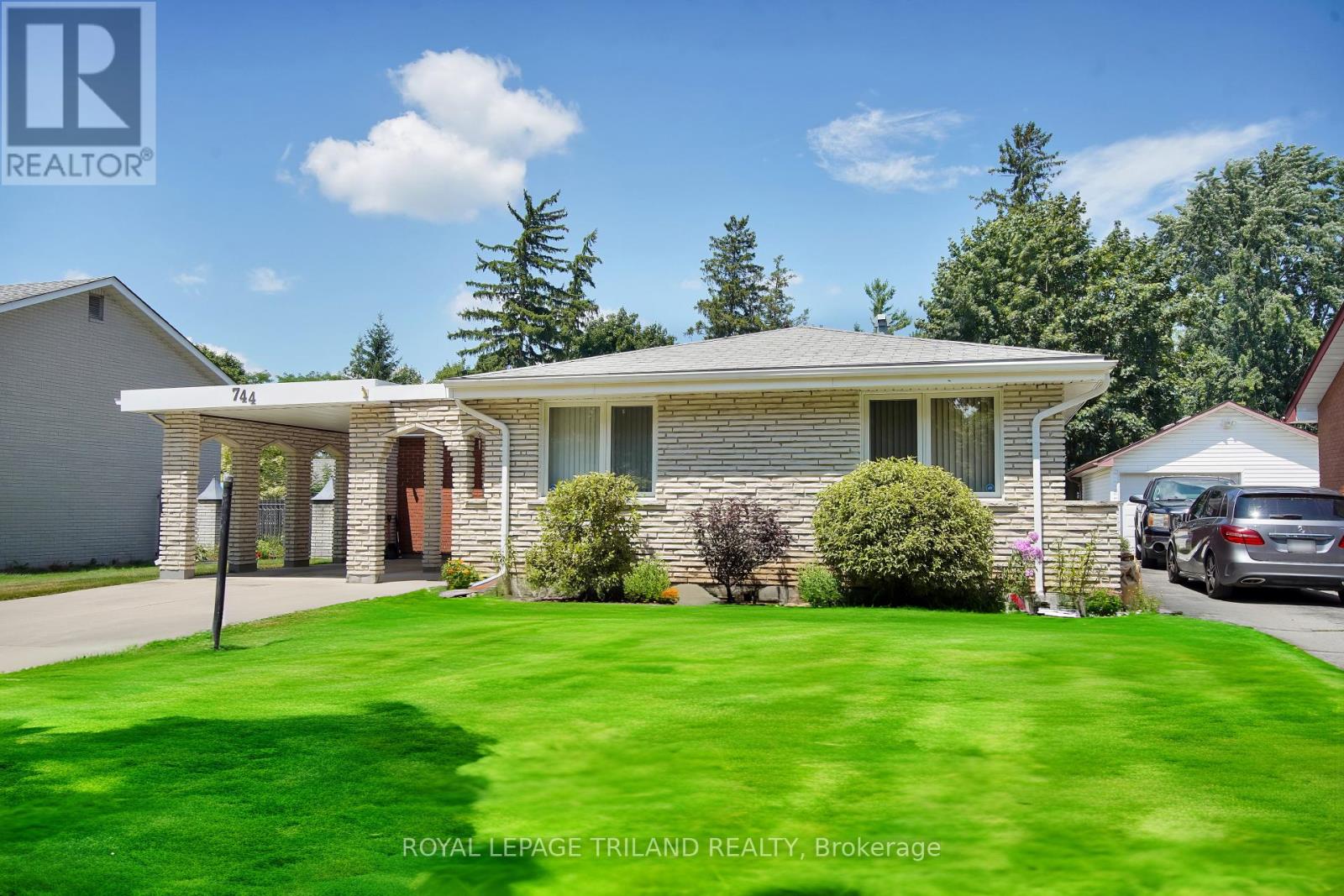
Highlights
Description
- Time on Housefulnew 5 hours
- Property typeSingle family
- StyleBungalow
- Neighbourhood
- Median school Score
- Mortgage payment
This beautifully maintained, one-floor bungalow in the desirable Northridge neighbourhood is the perfect find for a first-time home buyer or a savvy investor seeking great value and potential! You'll love the convenient main-floor living and the virtually staged photos show the potential. There are three bedrooms and two bathrooms on this floor. There is newer flooring and windows throughout that keep things bright and modern. The finished basement significantly expands your usable space, and the huge, family-sized yard is a true gem in the city. With a practical carport and a fantastic location close to Masonville Mall, this home is ready for a young family or offers an excellent, investment opportunity. Don't miss this chance to step into this solid, charming, and highly functional property! (id:63267)
Home overview
- Cooling Central air conditioning
- Heat source Natural gas
- Heat type Forced air
- Sewer/ septic Sanitary sewer
- # total stories 1
- # parking spaces 5
- Has garage (y/n) Yes
- # full baths 1
- # half baths 1
- # total bathrooms 2.0
- # of above grade bedrooms 3
- Subdivision North h
- Directions 1387434
- Lot desc Landscaped
- Lot size (acres) 0.0
- Listing # X12448836
- Property sub type Single family residence
- Status Active
- Laundry 7.36m X 3.91m
Level: Lower - Family room 7.78m X 5.3m
Level: Lower - Workshop 5.5m X 2.58m
Level: Lower - Bedroom 4.06m X 2.75m
Level: Main - Kitchen 4.75m X 3.33m
Level: Main - Bathroom 1.41m X 1.22m
Level: Main - Dining room 3.33m X 2.43m
Level: Main - Bedroom 3.29m X 3.87m
Level: Main - Bedroom 2.99m X 2.94m
Level: Main - Living room 5.44m X 3.82m
Level: Main - Bathroom 2.57m X 1.34m
Level: Main
- Listing source url Https://www.realtor.ca/real-estate/28959982/744-dalkeith-avenue-london-north-north-h-north-h
- Listing type identifier Idx

$-1,373
/ Month

