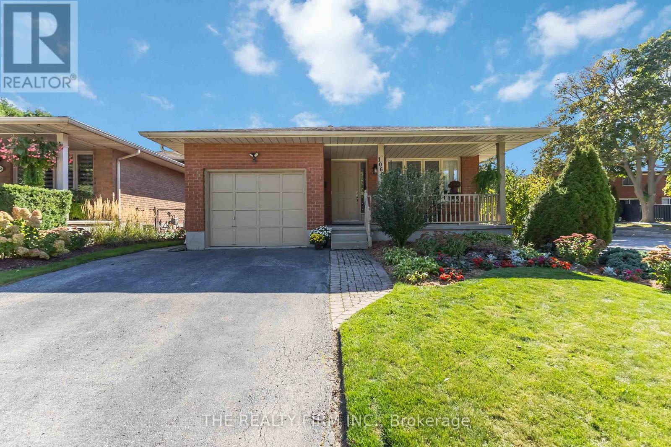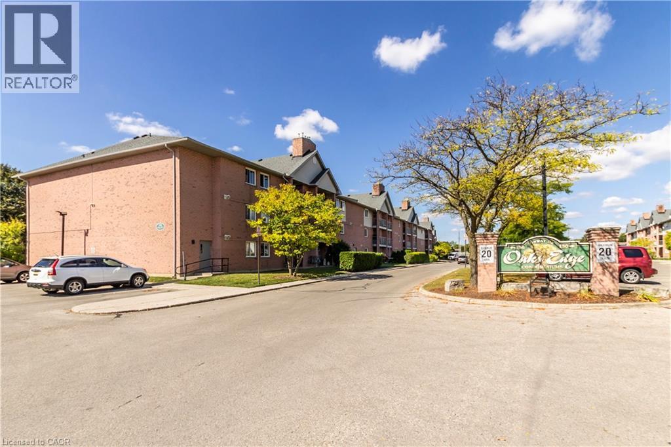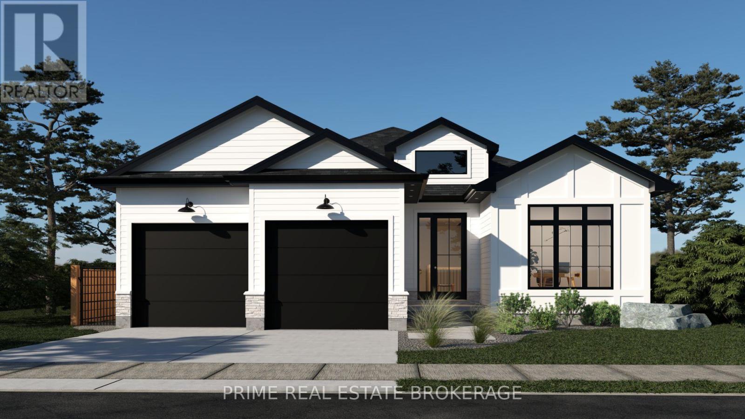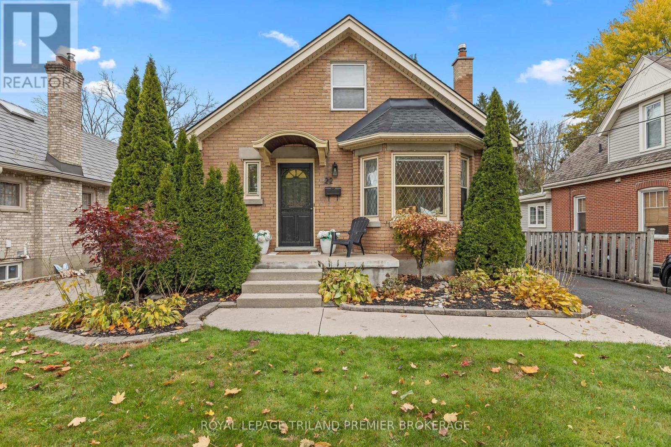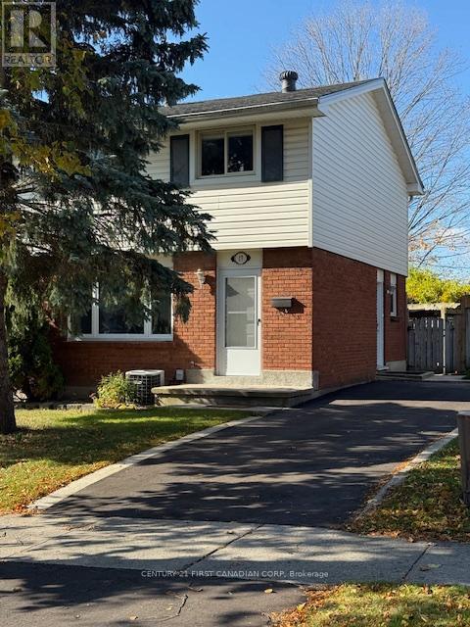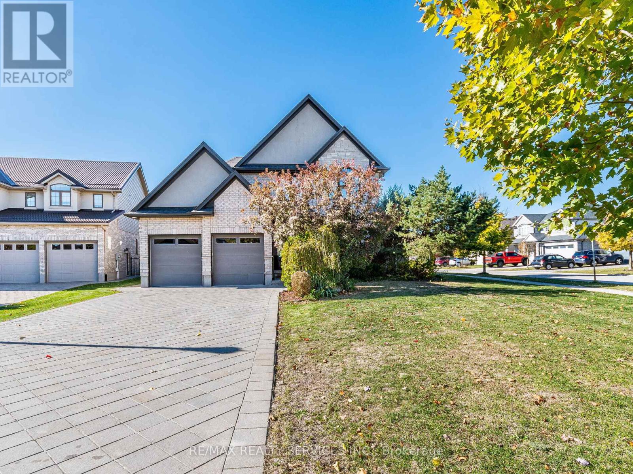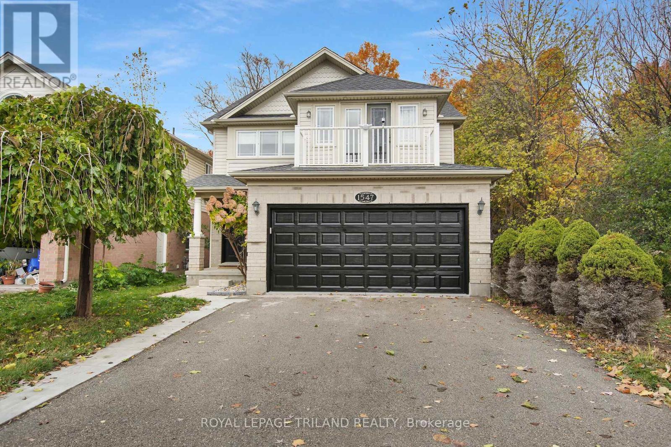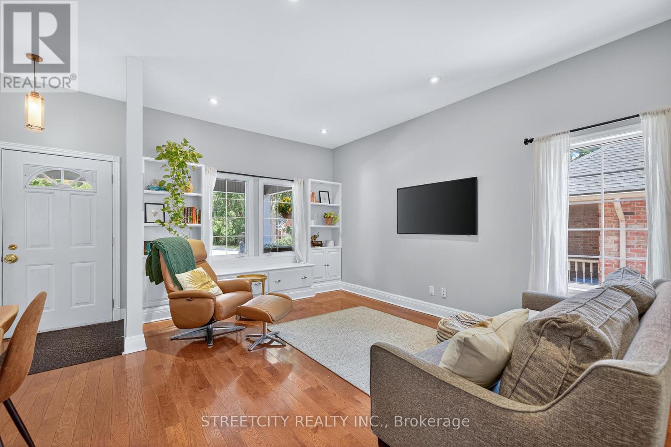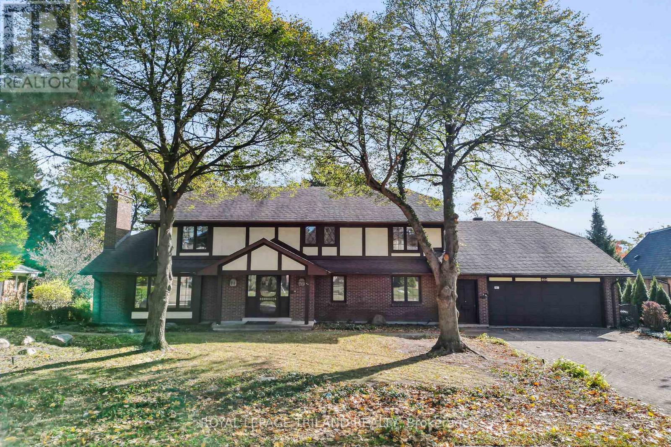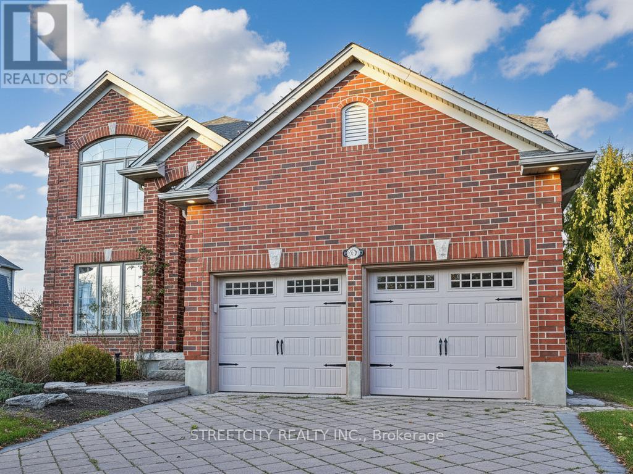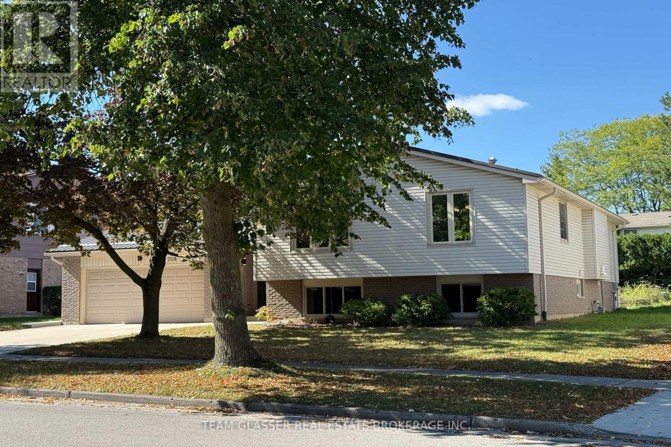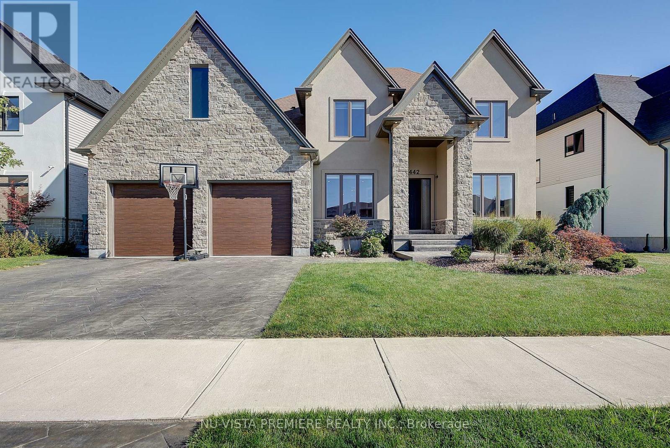
Highlights
Description
- Time on Houseful46 days
- Property typeSingle family
- Neighbourhood
- Median school Score
- Mortgage payment
Welcome to this exceptional 4+2 bedroom, 4.5 bathroom home on a 66 ft wide lot in the prestigious Silver Leaf Estate community. Thoughtfully designed with luxury features throughout, the chefs kitchen boasts a built-in oven, butler's nook with instant hot water tap, garburator, and custom built-in closets. The living room features a surround sound system in ceilings, with additional speakers on the outdoor ceilings. Upstairs, the primary ensuite offers in-floor heating, while every closet on the upper level includes sensor lighting. Bathrooms and hallways are accented with night lights for added convenience. Additional highlights include a central vacuum with wall hoses on every floor and in the garage, owned water heater, and a tandem 3-car garage with rear garage door access with the convenience to park your boat or trailer. Outside, enjoy stamped concrete on the front, side, and back, landscaped front and back yards, and a massive covered deck with ceiling fan - perfect for entertaining. Ideally located close to highways, amenities, and scenic walking trails, this home combines convenience with high-end living. (id:63267)
Home overview
- Cooling Central air conditioning, air exchanger
- Heat source Natural gas
- Heat type Forced air
- Sewer/ septic Sanitary sewer
- # total stories 2
- Fencing Fenced yard
- # parking spaces 7
- Has garage (y/n) Yes
- # full baths 4
- # half baths 1
- # total bathrooms 5.0
- # of above grade bedrooms 6
- Has fireplace (y/n) Yes
- Community features Community centre
- Subdivision South v
- Directions 1998735
- Lot desc Landscaped, lawn sprinkler
- Lot size (acres) 0.0
- Listing # X12413782
- Property sub type Single family residence
- Status Active
- Laundry 2.59m X 1.85m
Level: 2nd - Bedroom 4.32m X 3.68m
Level: 2nd - Bedroom 3.56m X 3.35m
Level: 2nd - Bathroom 3m X 3m
Level: 2nd - Other 2m X 2m
Level: 2nd - Bedroom 4.93m X 3.48m
Level: 2nd - Primary bedroom 5.66m X 4.37m
Level: 2nd - Bathroom 2m X 2m
Level: 2nd - Recreational room / games room 4.95m X 4.95m
Level: Lower - Kitchen 4.95m X 3.66m
Level: Lower - Bedroom 4.04m X 3.15m
Level: Lower - Bedroom 4.95m X 3.48m
Level: Lower - Bathroom 2m X 2m
Level: Lower - Foyer 2.49m X 2.44m
Level: Main - Kitchen 5.18m X 3.38m
Level: Main - Office 3.66m X 2.84m
Level: Main - Eating area 3.38m X 1.55m
Level: Main - Other 5.18m X 2.13m
Level: Main - Dining room 4.9m X 3.38m
Level: Main - Great room 5.18m X 4.39m
Level: Main
- Listing source url Https://www.realtor.ca/real-estate/28884762/7442-silver-creek-crescent-london-south-south-v-south-v
- Listing type identifier Idx

$-4,184
/ Month

