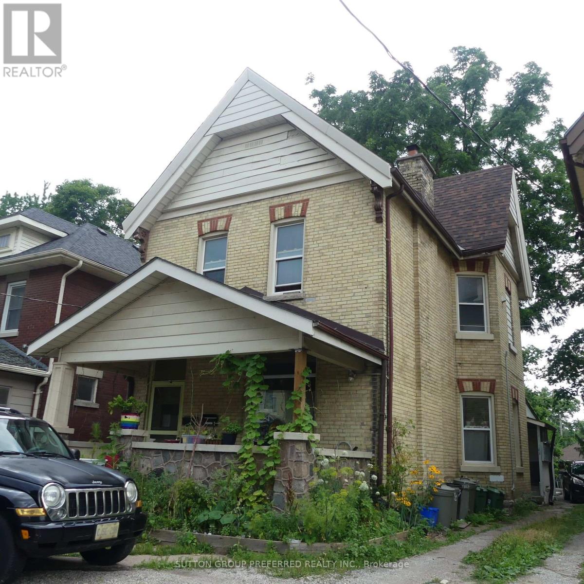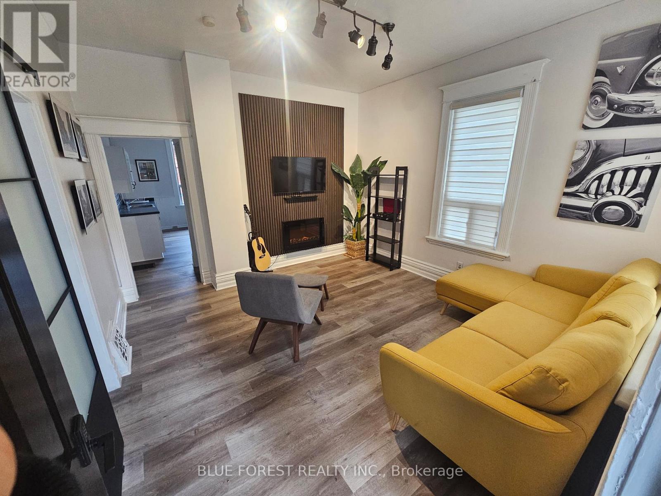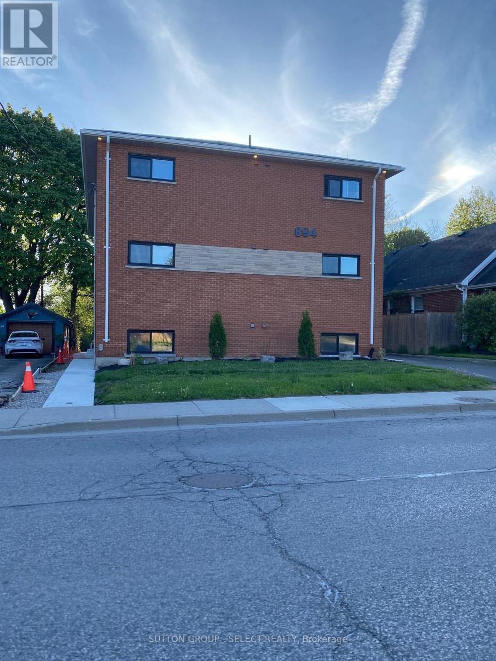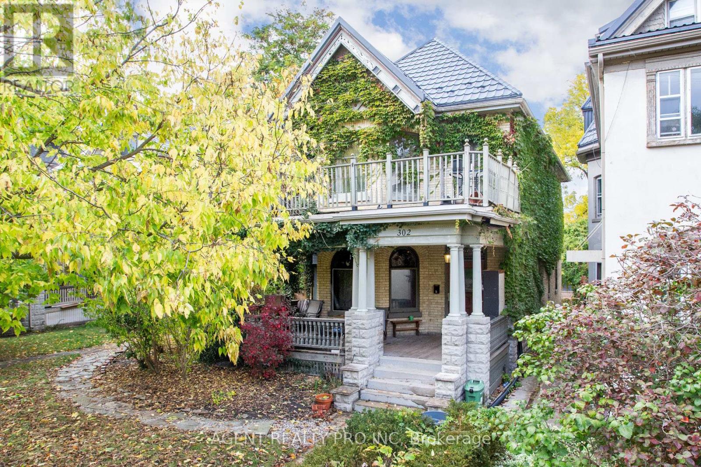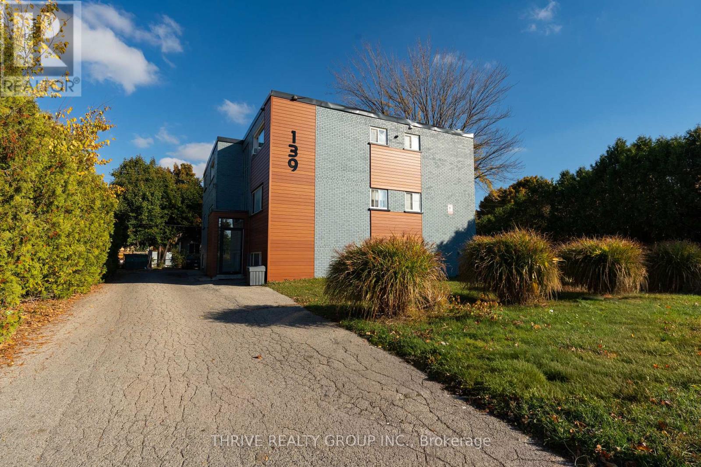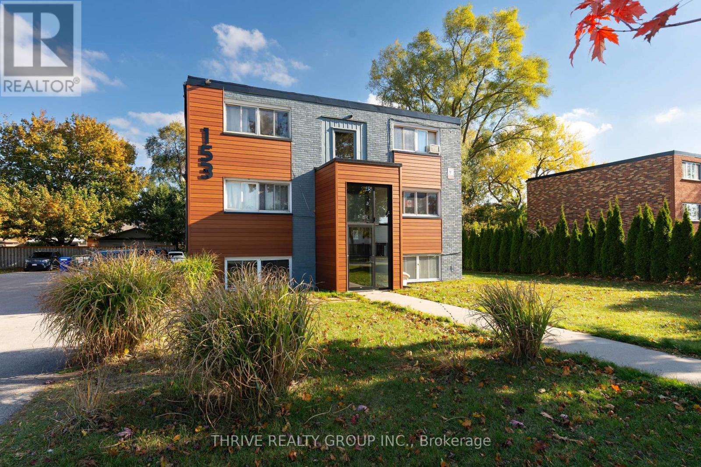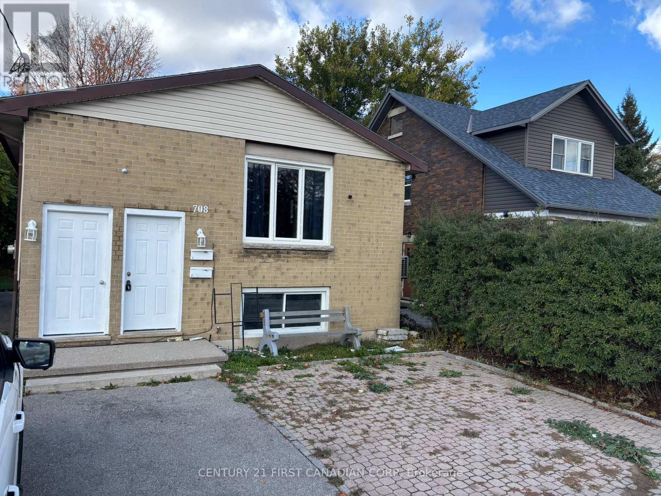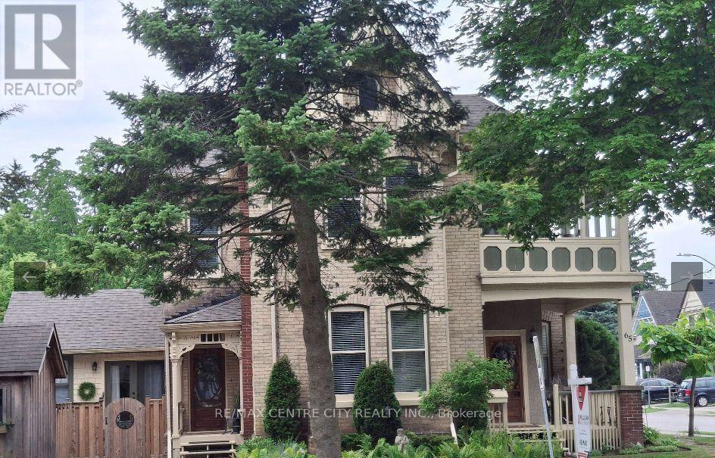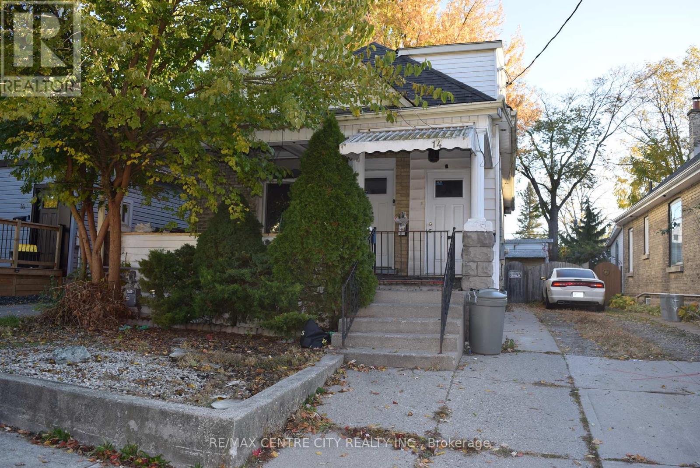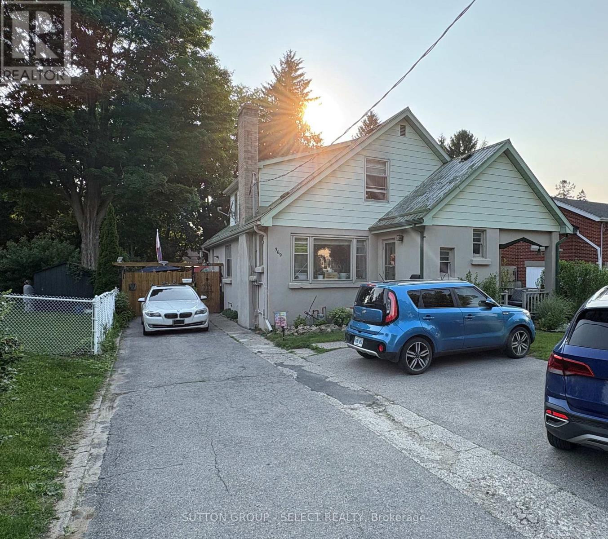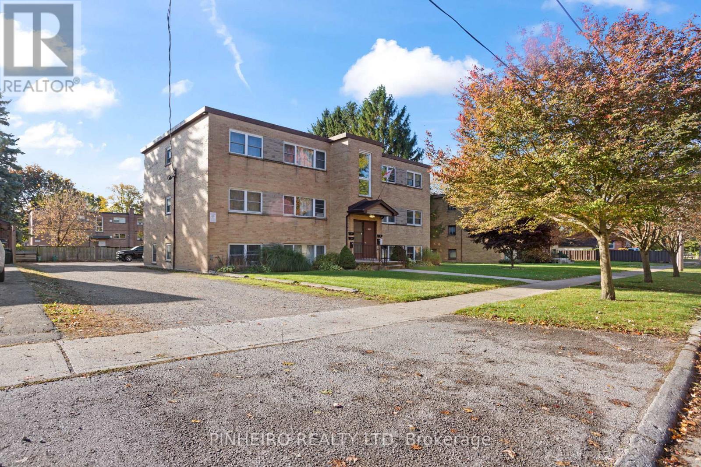- Houseful
- ON
- London
- Stoneybrook
- 75 Tweed Cres
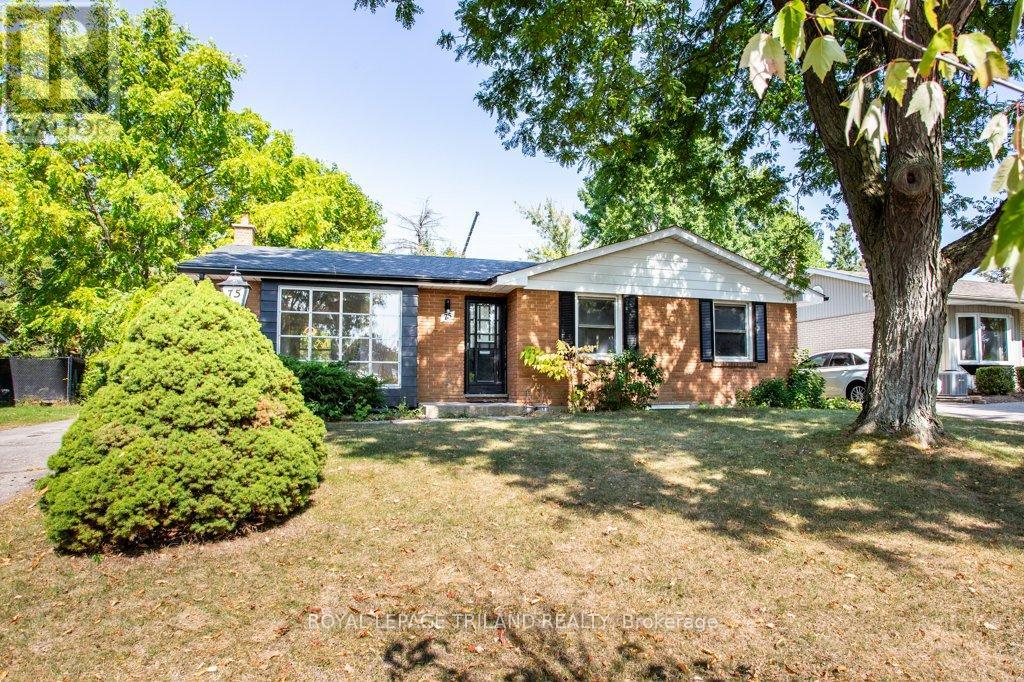
Highlights
Description
- Time on Houseful45 days
- Property typeMulti-family
- StyleBungalow
- Neighbourhood
- Median school Score
- Mortgage payment
Discover this fully legal duplex in a quiet North London neighborhood, just minutes from Masonville, Western University, and Fanshawe College. Ideal for investors, multi-generational families, or anyone seeking a mortgage helper, this property offers flexibility and strong returns. The vacant main unit features 3 bedrooms, a stunning floor-to-ceiling fireplace, a bright 5-piece bath with glass shower, and an oversized living room window. The renovated lower unit includes 2 bedrooms, a 3-piece bath, and large egress windows currently rented and generating income. Each unit has private entrances and in-unit laundry. Tenants pay utilities (main: 70%, lower: 30%), with total revenue around $50,000/year. This property features a modern energy-efficient heat pump valued at over $15,000 offering year-round comfort with significant utility savings. A spacious backyard adds even more appeal. This is a rare opportunity in a prime location! (id:63267)
Home overview
- Cooling Central air conditioning
- Heat source Natural gas
- Heat type Forced air
- Sewer/ septic Sanitary sewer
- # total stories 1
- # parking spaces 2
- Has garage (y/n) Yes
- # full baths 2
- # total bathrooms 2.0
- # of above grade bedrooms 5
- Subdivision North h
- Directions 1387308
- Lot size (acres) 0.0
- Listing # X12416468
- Property sub type Multi-family
- Status Active
- Living room 6.43m X 3.9m
Level: Lower - Kitchen 6.1m X 3.11m
Level: Lower - Primary bedroom 3.41m X 5.89m
Level: Lower - Bedroom 3.41m X 3.5m
Level: Lower - Living room 6.07m X 4.15m
Level: Main - Primary bedroom 3.38m X 3.35m
Level: Main - Dining room 3.78m X 2.74m
Level: Main - Kitchen 3.39m X 3.23m
Level: Main - Bedroom 3.5m X 3.17m
Level: Main - Bedroom 3.35m X 2.62m
Level: Main
- Listing source url Https://www.realtor.ca/real-estate/28890645/75-tweed-crescent-london-north-north-h-north-h
- Listing type identifier Idx

$-2,131
/ Month

