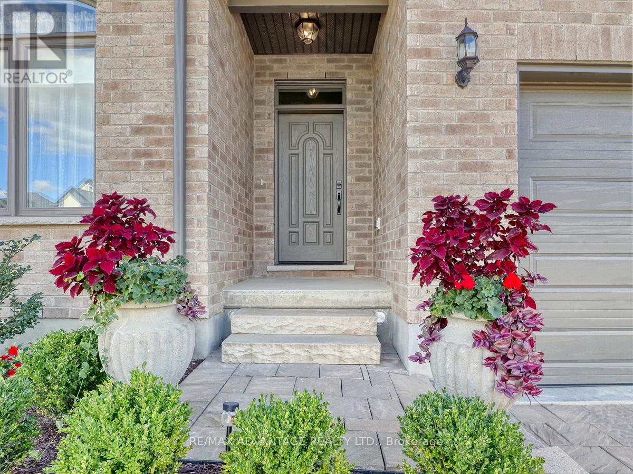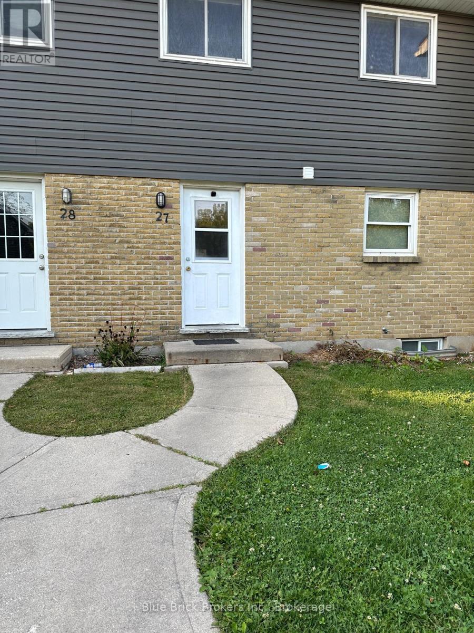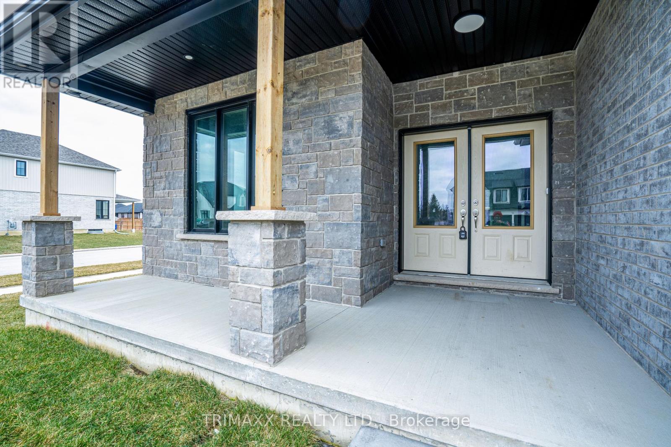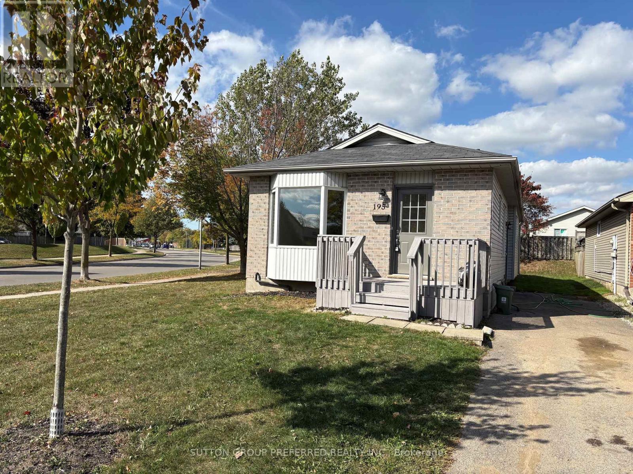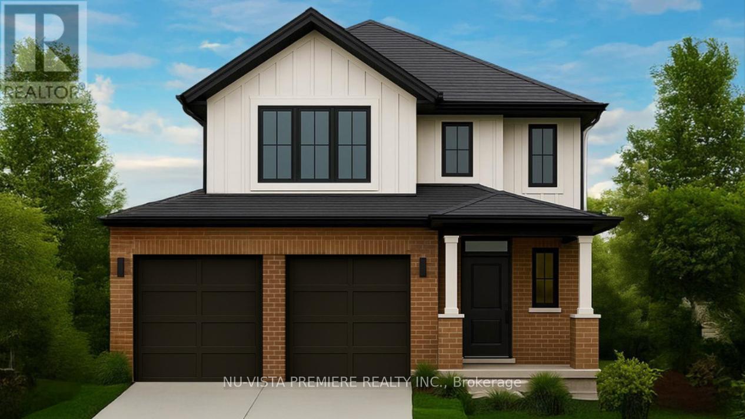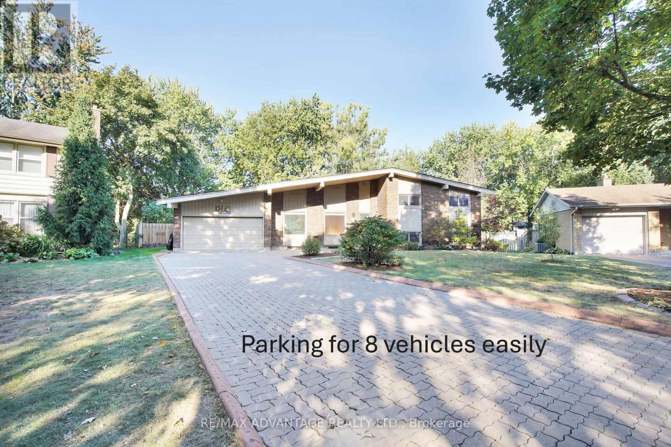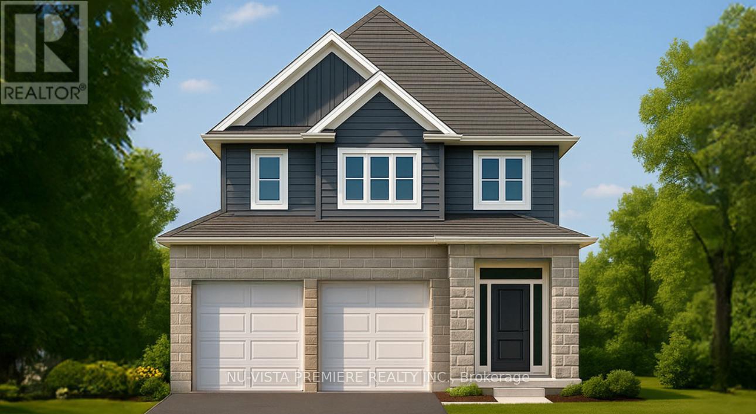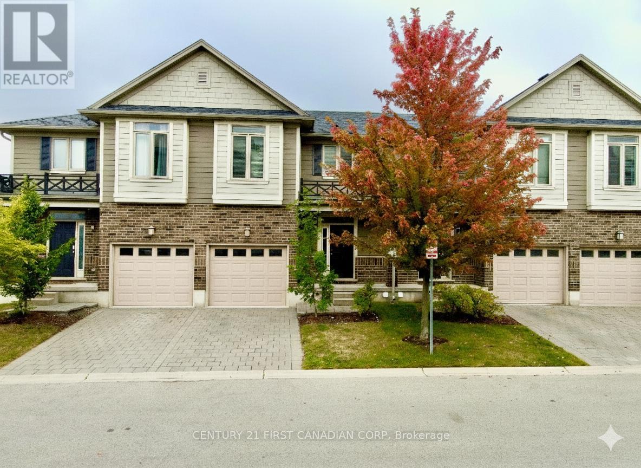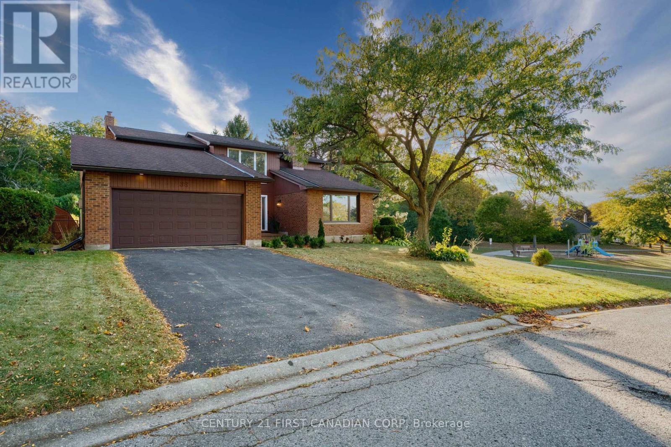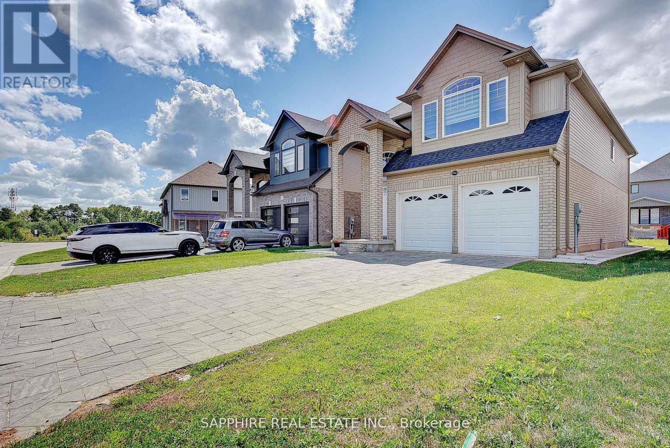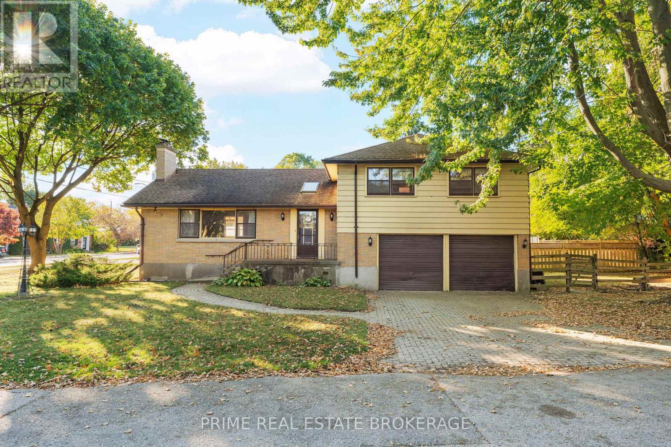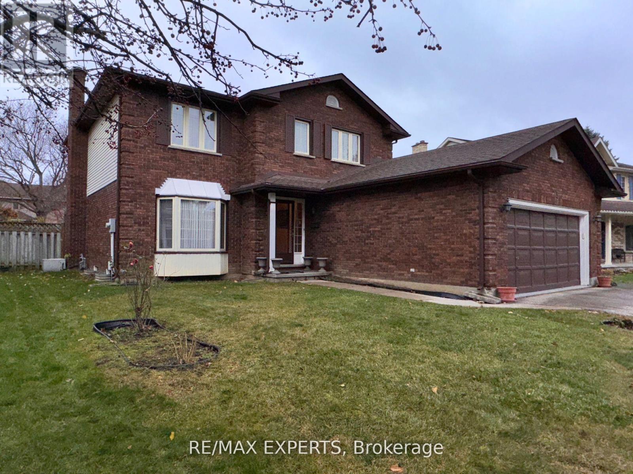
Highlights
Description
- Time on Houseful55 days
- Property typeSingle family
- Neighbourhood
- Median school Score
- Mortgage payment
Spectacular detached home nestled in a prestigious, family-oriented neighbourhood of North London, just steps to Masonville Place Shopping Mall. Situated on a 60 ft x 130 ft lot on a quiet crescent, this well-maintained, sun-filled home features a formal living room with a bay window and French doors, a formal dining room, and a sunken family room with a cozy fireplace and walk-out to a brand-new deck. The eat-in kitchen offers classic oak cabinetry and a breakfast area with a bay window overlooking the family room. The main floor also includes a 2-piece powder room, a laundry room with a sink, and convenient access from the garage to the home. The second level boasts four spacious bedrooms and two full bathrooms, including a primary bedroom with a 3-piece ensuite featuring a Jacuzzi tub and a walk-in closet. The fully finished basement includes a large recreation room, a separate room with a kitchenette, and a 3-piece bath, ideal for extended family or guests. This east-facing home includes a double car garage and offers pride of ownership from the original owners. Prime location close to schools, parks, transit, and all amenities! (id:63267)
Home overview
- Cooling Central air conditioning
- Heat source Natural gas
- Heat type Forced air
- Sewer/ septic Sanitary sewer
- # total stories 2
- # parking spaces 4
- Has garage (y/n) Yes
- # full baths 3
- # half baths 1
- # total bathrooms 4.0
- # of above grade bedrooms 4
- Flooring Carpeted
- Community features Community centre
- Subdivision North b
- Directions 2066513
- Lot size (acres) 0.0
- Listing # X12265479
- Property sub type Single family residence
- Status Active
- 2nd bedroom 4.42m X 3.63m
Level: 2nd - 3rd bedroom 4.23m X 3.63m
Level: 2nd - Primary bedroom 4.23m X 3.63m
Level: 2nd - 4th bedroom 3.63m X 2.71m
Level: 2nd - Recreational room / games room Measurements not available
Level: Basement - Utility Measurements not available
Level: Basement - Dining room 3.75m X 3.63m
Level: Main - Eating area 3.35m X 4.27m
Level: Main - Family room 4.57m X 3.75m
Level: Main - Kitchen 4.27m X 3.35m
Level: Main - Living room 4.57m X 3.41m
Level: Main
- Listing source url Https://www.realtor.ca/real-estate/28564646/75-wendy-crescent-london-north-north-b-north-b
- Listing type identifier Idx

$-2,000
/ Month

