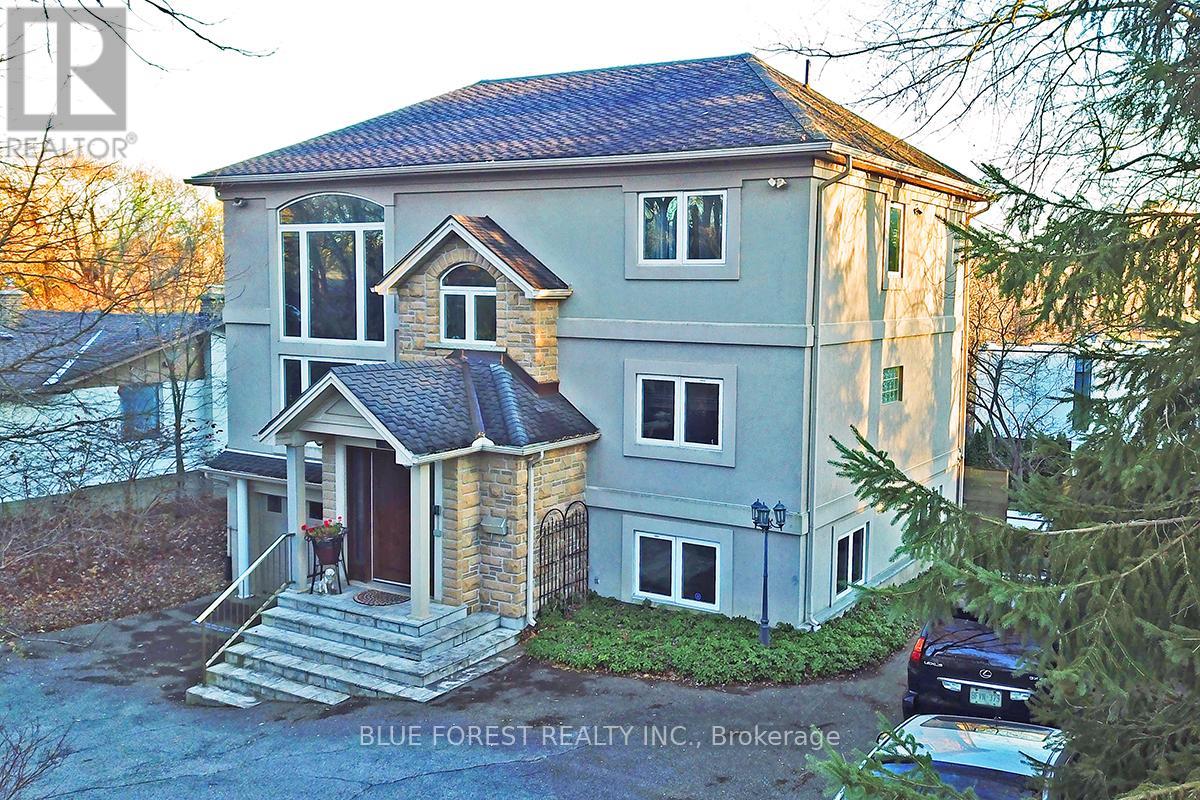
Highlights
Description
- Time on Houseful121 days
- Property typeSingle family
- Neighbourhood
- Median school Score
- Mortgage payment
Situated in a prestigious riverside neighborhood, this luxurious property boasts an impressive high ceiling that creates a sense of grandeur and openness. The spacious interior is flooded with the natural light , thanks to large windows offering stunning panoramic views of the surrounding landscape. The design combines modern elegance with high-end finishes, featuring polished hardwood floors, sleek countertops and custom cabinetry. Main floor features with open-plan living and dining areas, which also includes two generously sized bedrooms, ideal for guests or family members, with plenty of closet space and easy access to the shared bathroom. The spacious primary bedroom is located on the second floor and includes a large walk-in closet and a luxurious en-suite bathroom with premium finishes, a soaking tub, and a separate shower. The second bedroom on this floor is also spacious, with ample closet space, making it ideal for family, guests, or a home office. A fully finished Walkout basement that provides additional living space with direct access to the outdoors, perfect for a home theater, gym, or entertainment area. This sophisticated home is perfect for those seeking luxury, comfort and privacy in an exclusive riverside location. (id:55581)
Home overview
- Cooling Central air conditioning
- Heat source Natural gas
- Heat type Forced air
- Sewer/ septic Sanitary sewer
- # total stories 2
- # parking spaces 9
- Has garage (y/n) Yes
- # full baths 2
- # total bathrooms 2.0
- # of above grade bedrooms 4
- Has fireplace (y/n) Yes
- Subdivision North q
- Lot desc Landscaped
- Lot size (acres) 0.0
- Listing # X12130708
- Property sub type Single family residence
- Status Active
- Bedroom 4.26m X 4.11m
Level: 2nd - Bedroom 5.48m X 3.55m
Level: 2nd - Recreational room / games room 7.32m X 5.2m
Level: Basement - Kitchen 3.65m X 2.84m
Level: Main - Bedroom 4.44m X 3.56m
Level: Main - Bedroom 3.73m X 2.99m
Level: Main
- Listing source url Https://www.realtor.ca/real-estate/28273505/754-riverside-drive-london-north-north-q-north-q
- Listing type identifier Idx

$-3,997
/ Month












