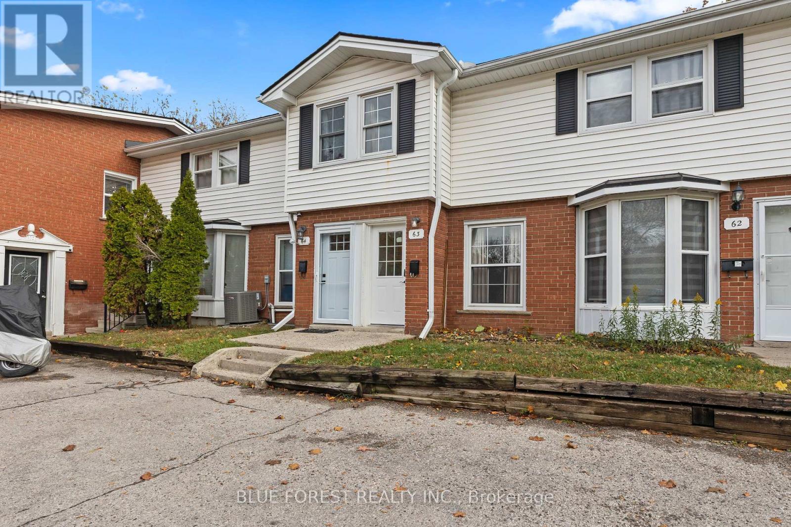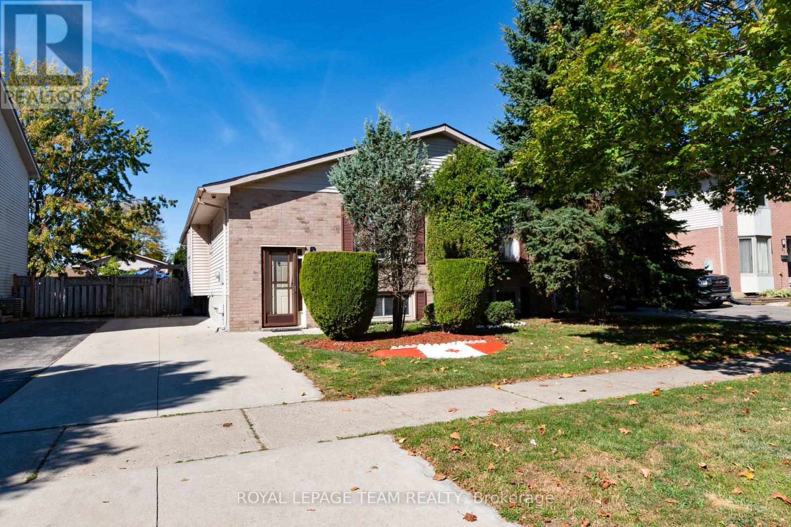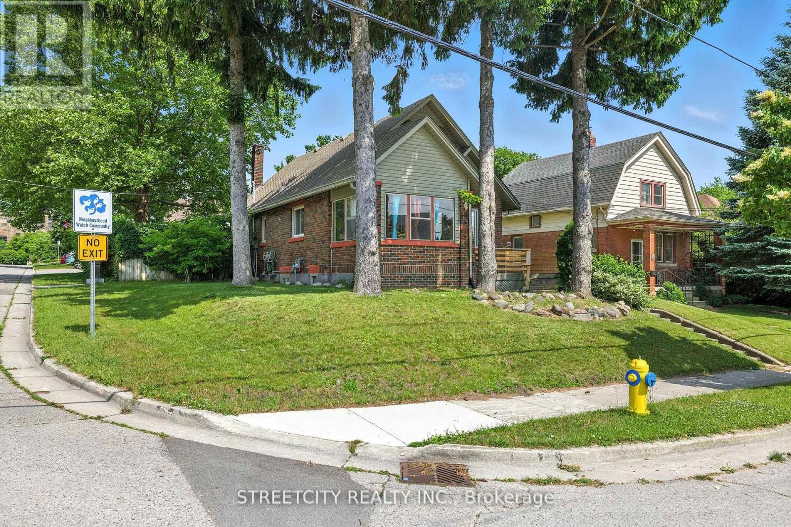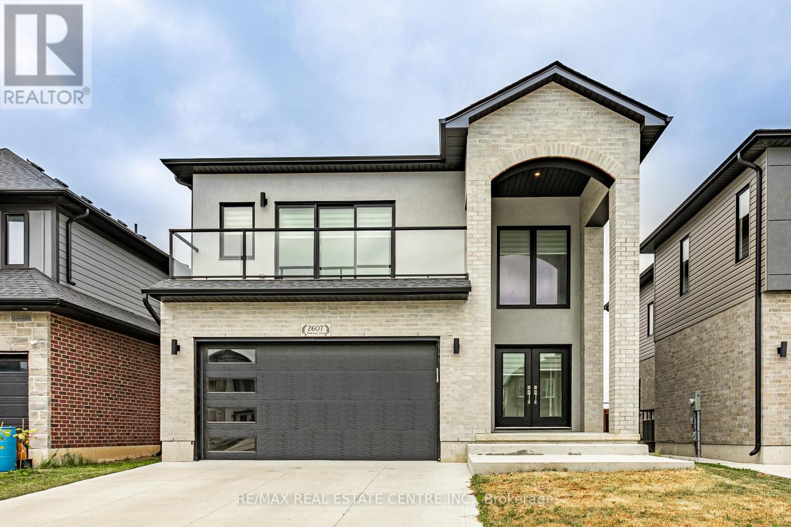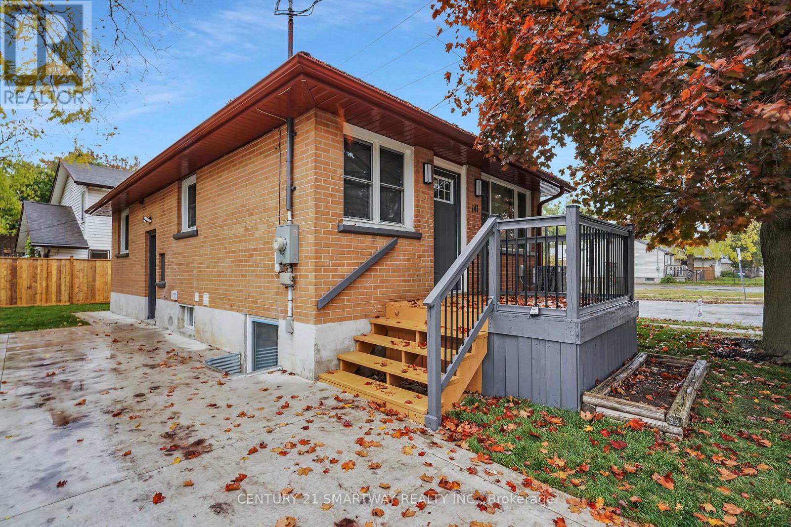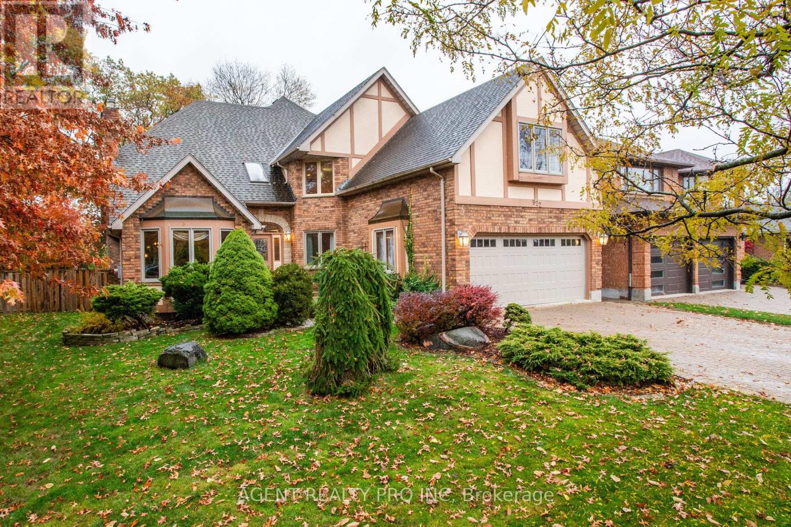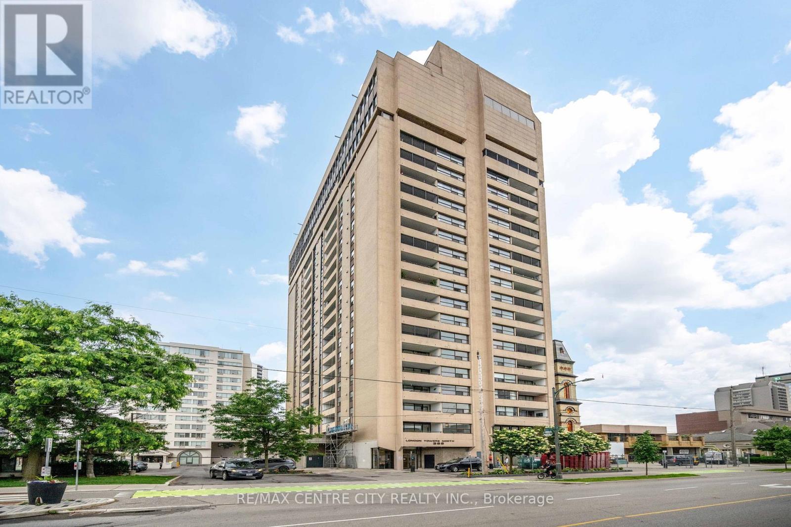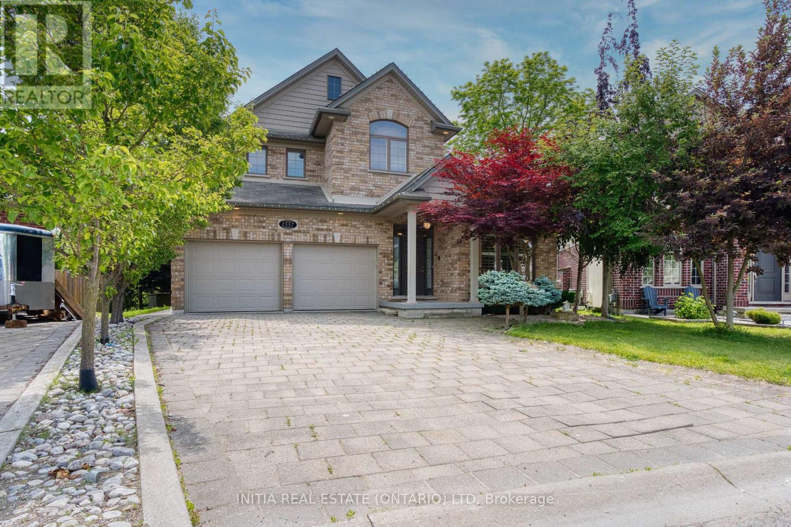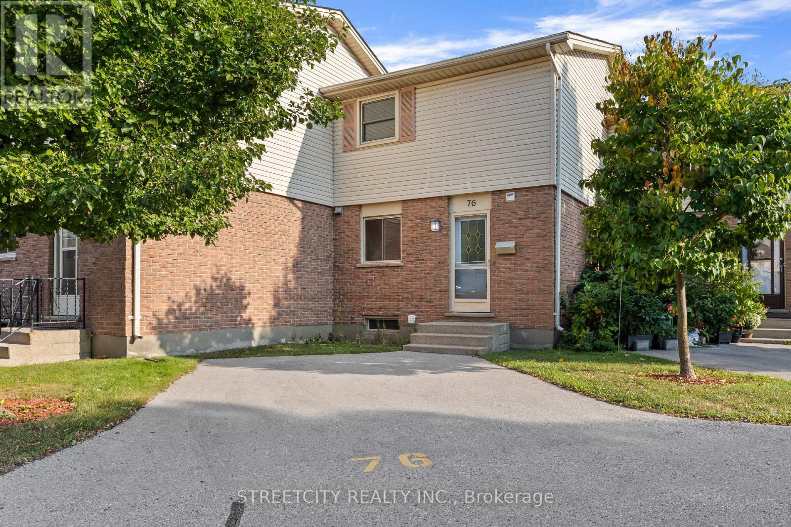
Highlights
Description
- Time on Houseful48 days
- Property typeSingle family
- Neighbourhood
- Median school Score
- Mortgage payment
Welcome to unit 76 at 230 Clarke Rd, located in the Sunrise Village Condo development in East London. This unit has 3 bedrooms and 1.5 baths. The main floor has a working kitchen with stainless steel appliances, eating area, 2 piece powder room & living room leading to the large fully fenced private patio, great for having BBQ's &entertaining friends & family! The second floor includes 3 spacious bedrooms featuring newer plank flooring (April2025) & a 4 piece bathroom. The lower level has another living area and & a storage room with laundry. The entire unit has been freshly painted throughout (2025) and would be ideal for first-time home buyer's, investors or even downsizers. Convenient parking spot right outside your front door & close to all shopping amenities, bus routes,schools & Fanshawe College too. This unit is well priced with a quick closing available! (id:63267)
Home overview
- Cooling None
- Heat source Electric
- Heat type Baseboard heaters
- # total stories 2
- Fencing Fenced yard
- # parking spaces 1
- # full baths 1
- # half baths 1
- # total bathrooms 2.0
- # of above grade bedrooms 3
- Flooring Tile, hardwood, laminate
- Community features Pets allowed with restrictions
- Subdivision East h
- Directions 2042321
- Lot size (acres) 0.0
- Listing # X12403734
- Property sub type Single family residence
- Status Active
- Primary bedroom 5.11m X 4.36m
Level: 2nd - Bedroom 2.84m X 2.66m
Level: 2nd - Bathroom Measurements not available
Level: 2nd - 2nd bedroom 3.1m X 2.86m
Level: 2nd - Laundry 4.79m X 3.31m
Level: Basement - Living room 5.81m X 4.79m
Level: Basement - Living room 4.98m X 3.32m
Level: Main - Foyer 1.83m X 1.1m
Level: Main - Kitchen 2.87m X 2.87m
Level: Main - Dining room 3.45m X 2.89m
Level: Main
- Listing source url Https://www.realtor.ca/real-estate/28862646/76-230-clarke-road-london-east-east-h-east-h
- Listing type identifier Idx

$-683
/ Month



