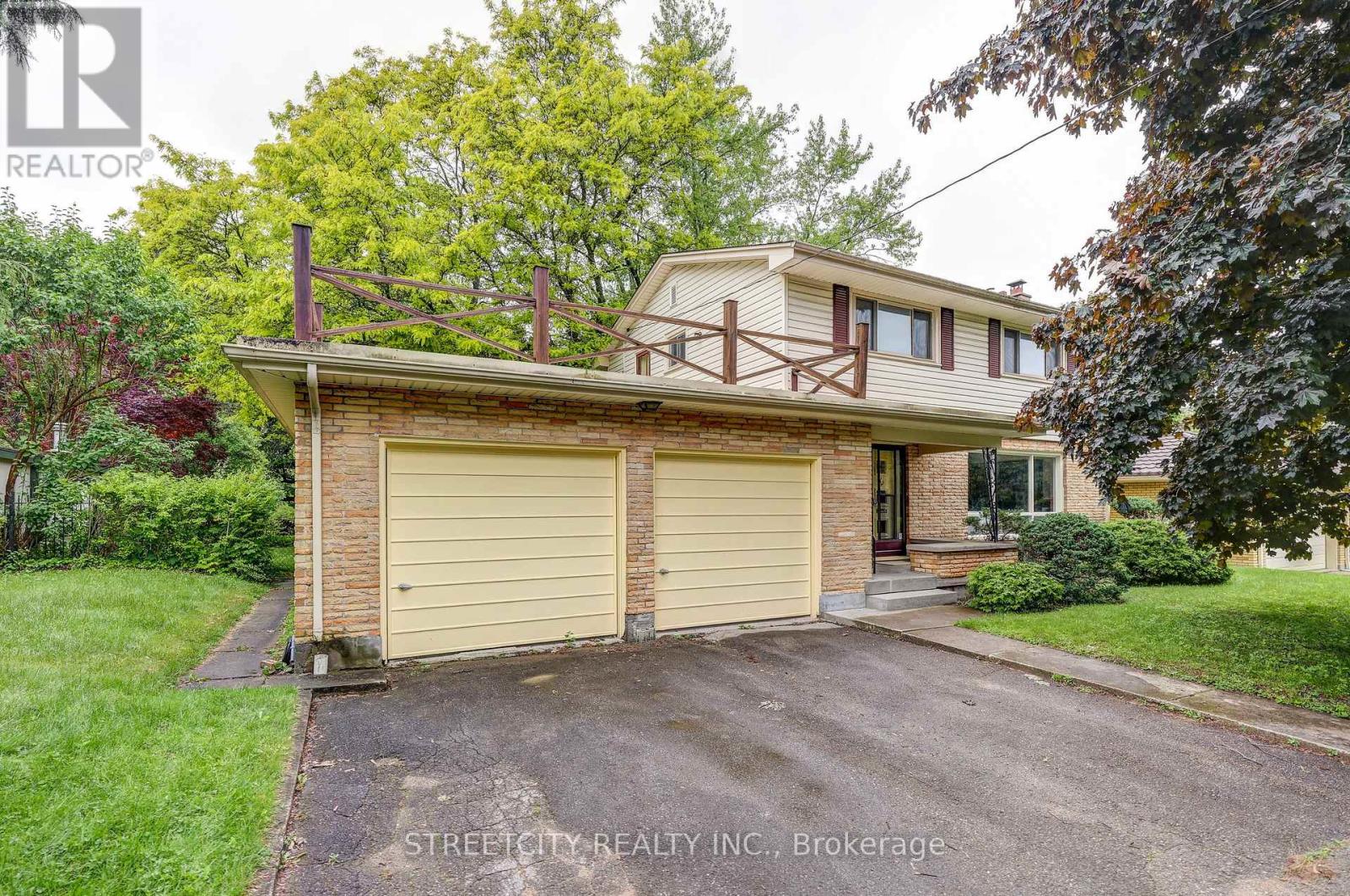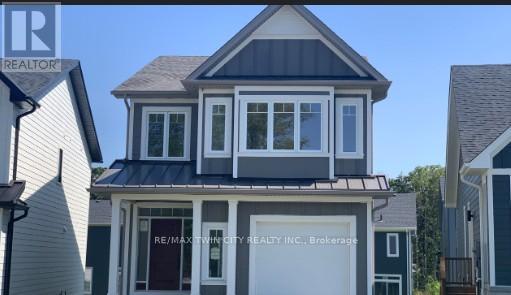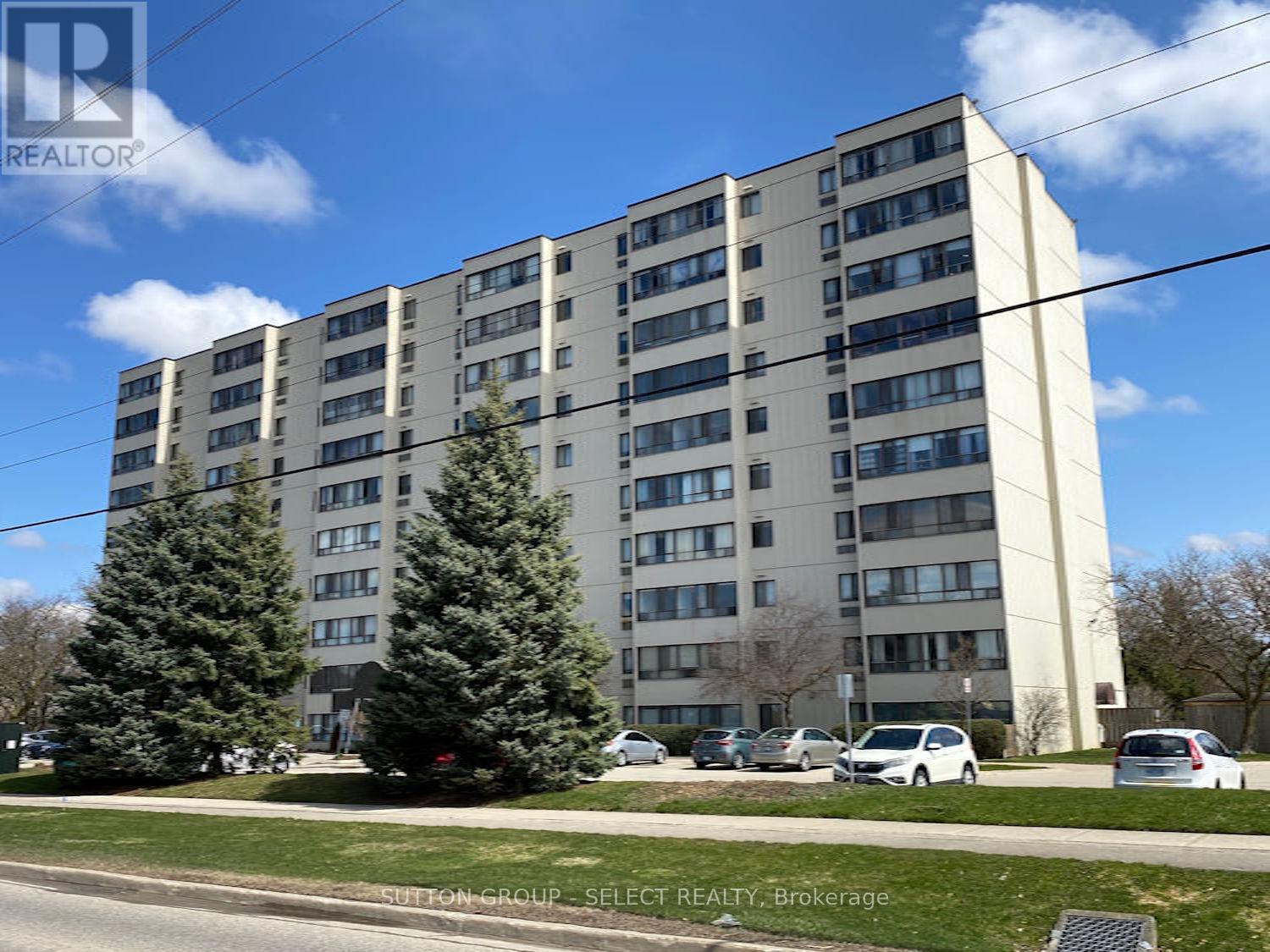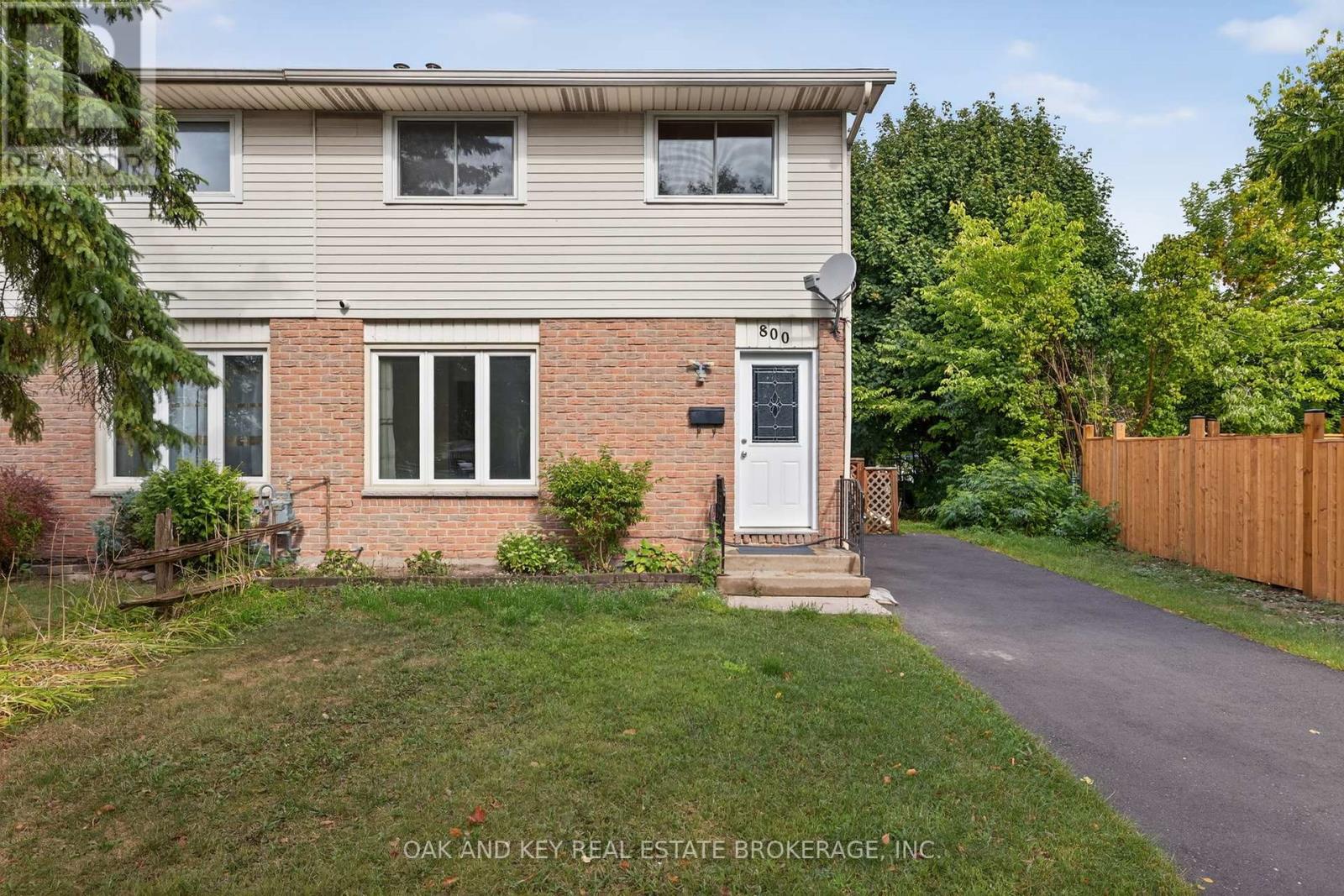
Highlights
Description
- Time on Houseful10 days
- Property typeSingle family
- Neighbourhood
- Median school Score
- Mortgage payment
Welcome to 76 Bloomfield Drive, a rare opportunity in one of London's most sought-after neighborhoods, just steps from Western University. This well-maintained two-storey home offers the perfect combination of space, privacy, and unbeatable location. Situated on an impressive 75 ft x 195 ft lot, the property features a beautifully secluded backyard oasis with no rear neighbors overlooking your inground pool, ideal for summer relaxation and entertaining. Inside, you'll find 4 generously sized bedrooms and 2 bathrooms, offering ample space for growing families or hosting guests. The attached two-car garage provides convenience and ample storage. An added bonus is the spacious rooftop patio, great for entertaining, outdoor dining, or potential for future development. This home is nestled in a tranquil, family-friendly community close to top-rated schools, Orchard Park and St. Thomas More, scenic parks, and a wide range of shopping and dining options. Don't miss your chance to own a spacious, private retreat in a prime location. Schedule your private showing today! ** This is a linked property.** (id:63267)
Home overview
- Cooling Central air conditioning
- Heat source Natural gas
- Heat type Forced air
- Has pool (y/n) Yes
- Sewer/ septic Sanitary sewer
- # total stories 2
- Fencing Fully fenced
- # parking spaces 8
- Has garage (y/n) Yes
- # full baths 1
- # half baths 1
- # total bathrooms 2.0
- # of above grade bedrooms 4
- Subdivision North j
- Lot size (acres) 0.0
- Listing # X12365033
- Property sub type Single family residence
- Status Active
- Bathroom 2.2m X 2.5m
Level: 2nd - Primary bedroom 4.94m X 3.7m
Level: 2nd - 2nd bedroom 3.7m X 3.65m
Level: 2nd - 4th bedroom 3.64m X 3.05m
Level: 2nd - 3rd bedroom 2.5m X 2.85m
Level: 2nd - Recreational room / games room 8.9m X 3.3m
Level: Basement - Kitchen 4m X 3m
Level: Main - Dining room 3.2m X 3.6m
Level: Main - Living room 6.2m X 3.9m
Level: Main - Bathroom 1.1m X 2.4m
Level: Main
- Listing source url Https://www.realtor.ca/real-estate/28778270/76-bloomfield-drive-london-north-north-j-north-j
- Listing type identifier Idx

$-2,133
/ Month












