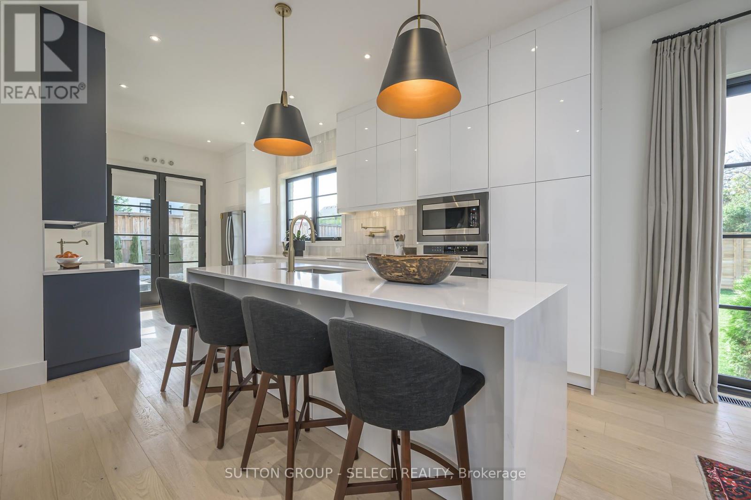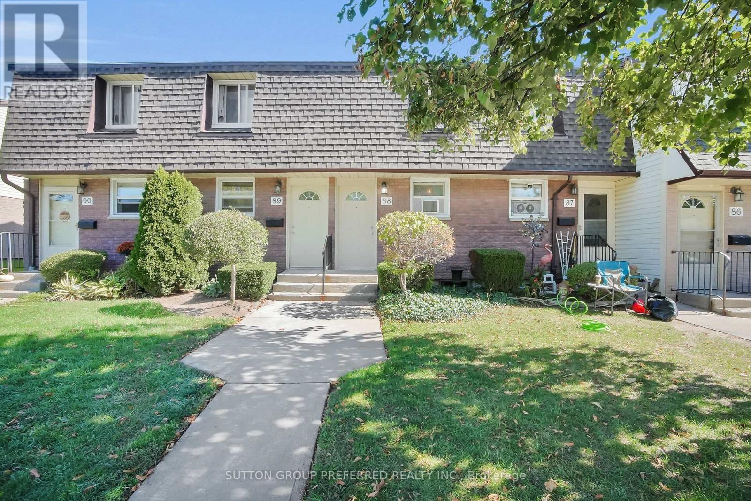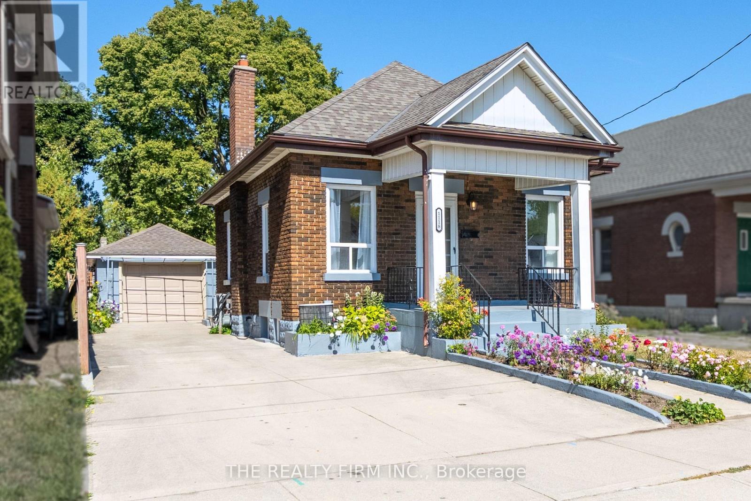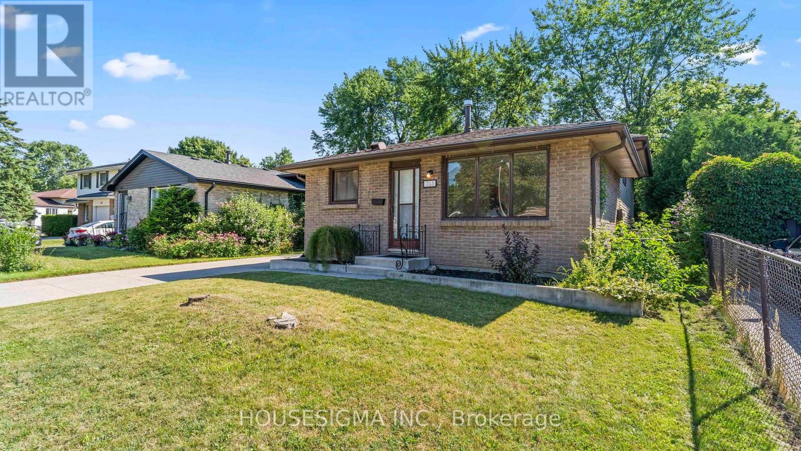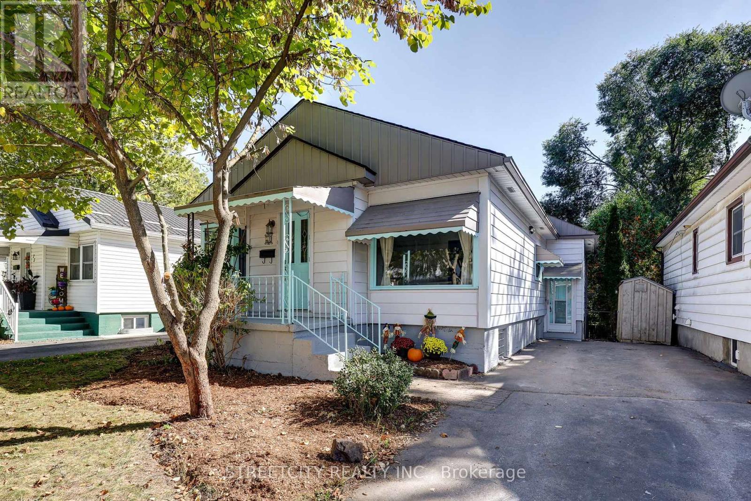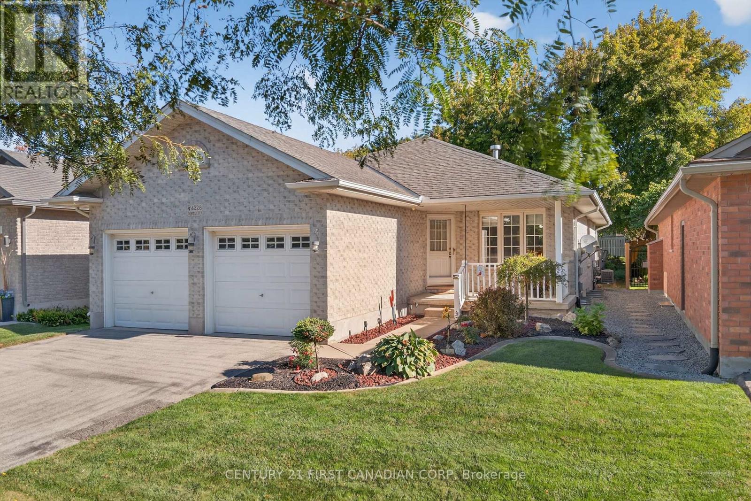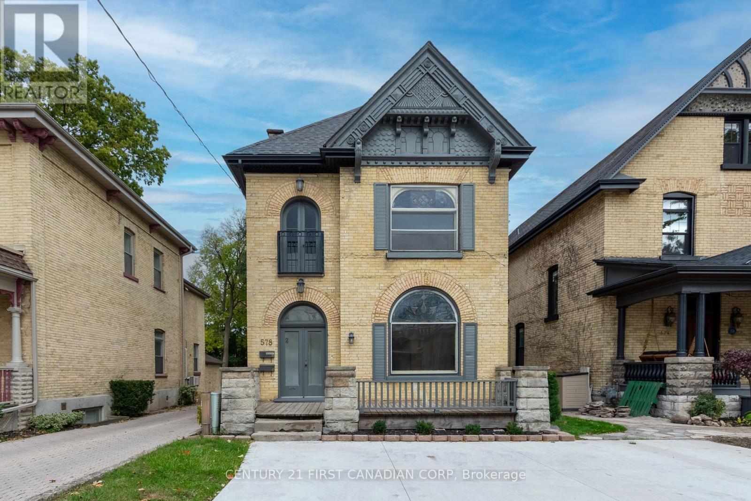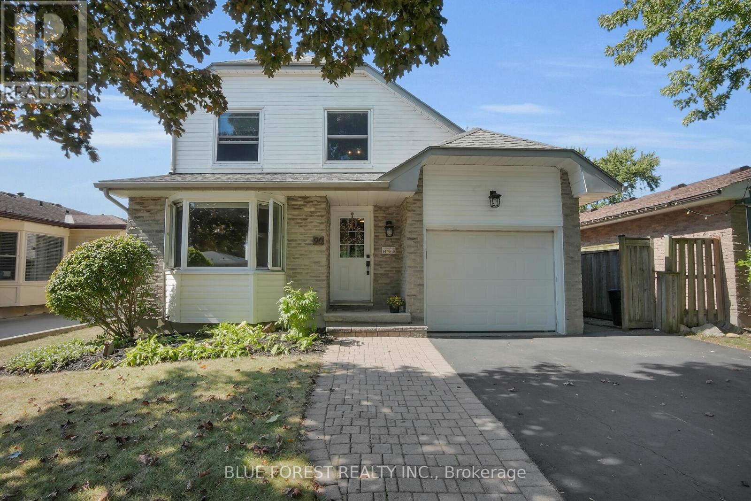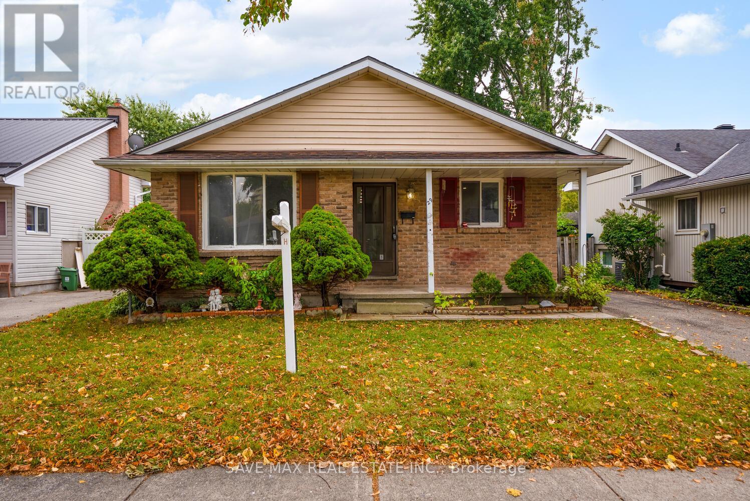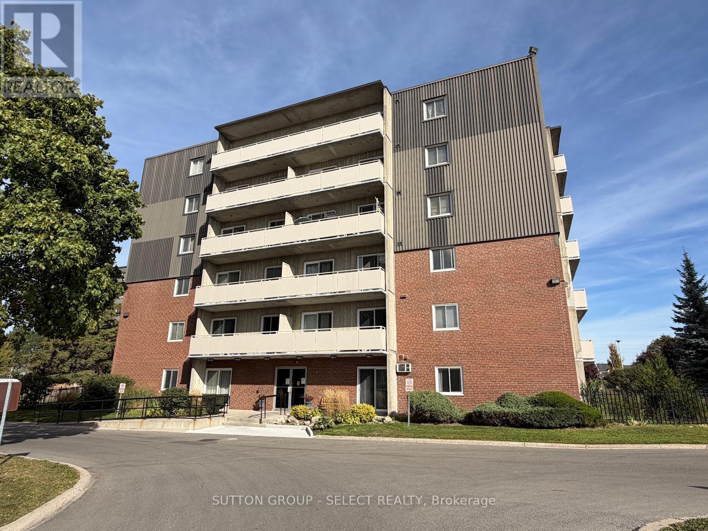- Houseful
- ON
- London
- Westminster
- 76 Fitzroy Pl
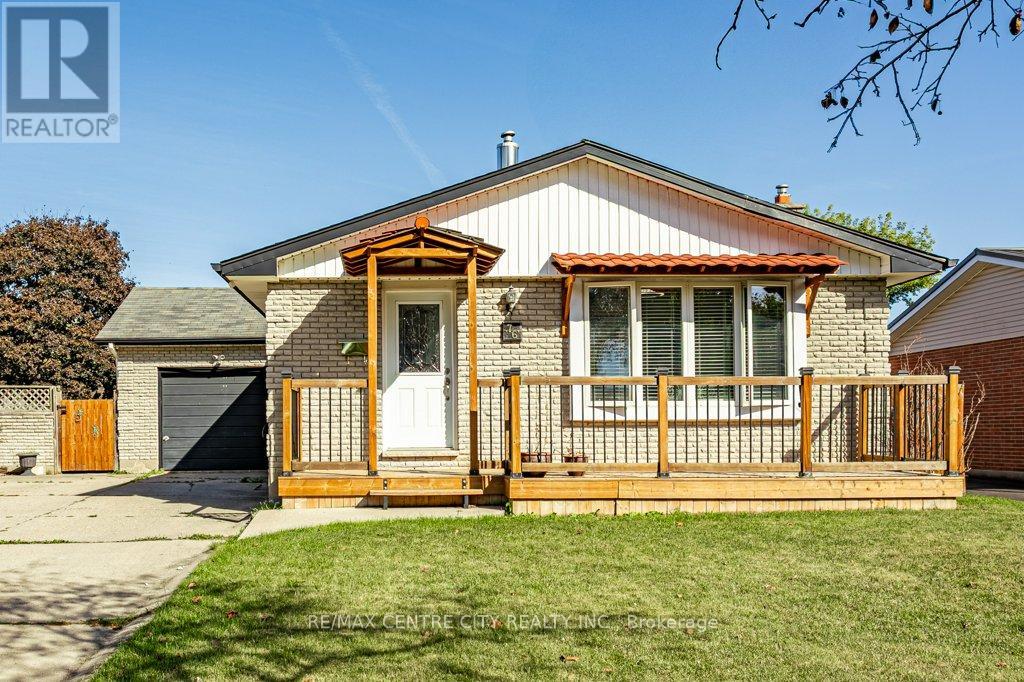
Highlights
Description
- Time on Housefulnew 6 hours
- Property typeSingle family
- StyleBungalow
- Neighbourhood
- Median school Score
- Mortgage payment
Welcome to 76 Fitzroy Place. Situated minutes from White Oaks Mall, restaurants, medical centres, the 401 and directly opposite Nicholas Wilson PS, this 3+1 bedroom, 2 bathroom bungalow is on a large corner lot. The double wide driveway and attached single car garage allows ample room for parking cars. Inside the main level you'll find light engineered wood flooring throughout the spacious and bright living/dining area and in all of the 3 good sized bedrooms. Modern and neutral ceramic tiles make up the flooring in the renovated kitchen. The main bathroom is renovated in neutral grey tones with new vanity, toilet and ceramic tiled shower with caddy. In the lower level, enjoy a large recreation room, full 4 piece bathroom with jacuzzi tub and additional bedroom. Outside, enjoy the raised deck with gazebo, swing and firepit for summer entertaining. Some updates include: Flooring (2021), Kitchen (2023), Roof (2008), Front porch (2021-2), Rear Deck (2021-2) (id:63267)
Home overview
- Cooling Central air conditioning
- Heat source Natural gas
- Heat type Forced air
- Sewer/ septic Sanitary sewer
- # total stories 1
- # parking spaces 7
- Has garage (y/n) Yes
- # full baths 2
- # total bathrooms 2.0
- # of above grade bedrooms 4
- Has fireplace (y/n) Yes
- Community features Community centre
- Subdivision South y
- Directions 1958064
- Lot size (acres) 0.0
- Listing # X12440819
- Property sub type Single family residence
- Status Active
- Recreational room / games room 3.64m X 7.06m
Level: Basement - Laundry 1.83m X 4.36m
Level: Basement - Bathroom 2.52m X 3.28m
Level: Basement - Bedroom 2.63m X 3.43m
Level: Basement - Bathroom 1.48m X 2.24m
Level: Main - Dining room 4.69m X 3.27m
Level: Main - Primary bedroom 2.97m X 3.66m
Level: Main - Kitchen 2.63m X 2.26m
Level: Main - Bedroom 3m X 3.29m
Level: Main - Bedroom 3.24m X 3.5m
Level: Main - Living room 4.79m X 3.44m
Level: Main
- Listing source url Https://www.realtor.ca/real-estate/28942739/76-fitzroy-place-london-south-south-y-south-y
- Listing type identifier Idx

$-1,507
/ Month

