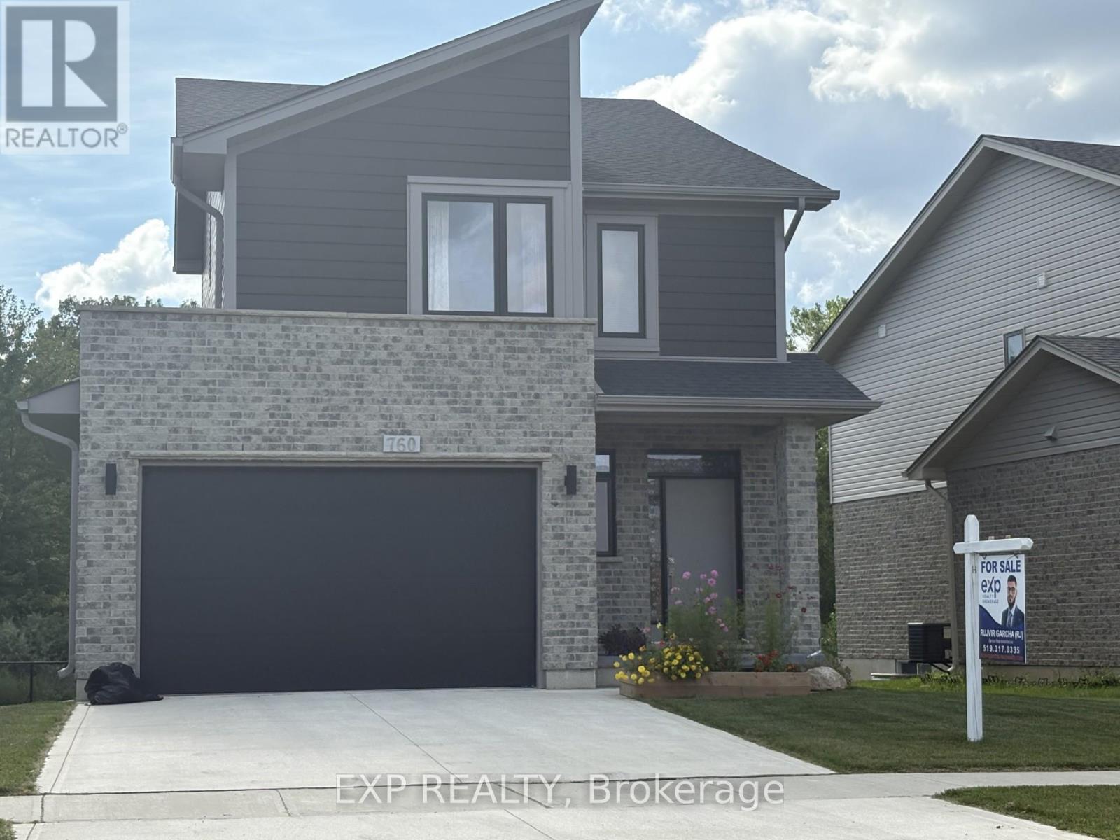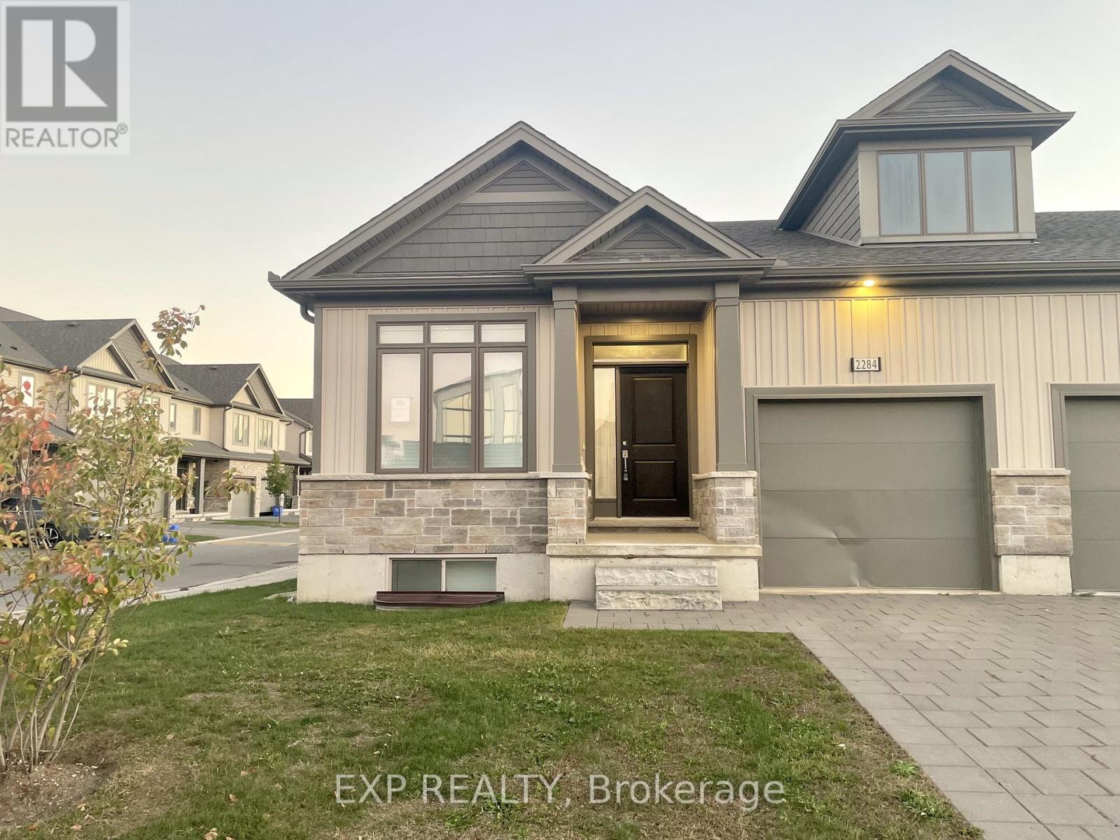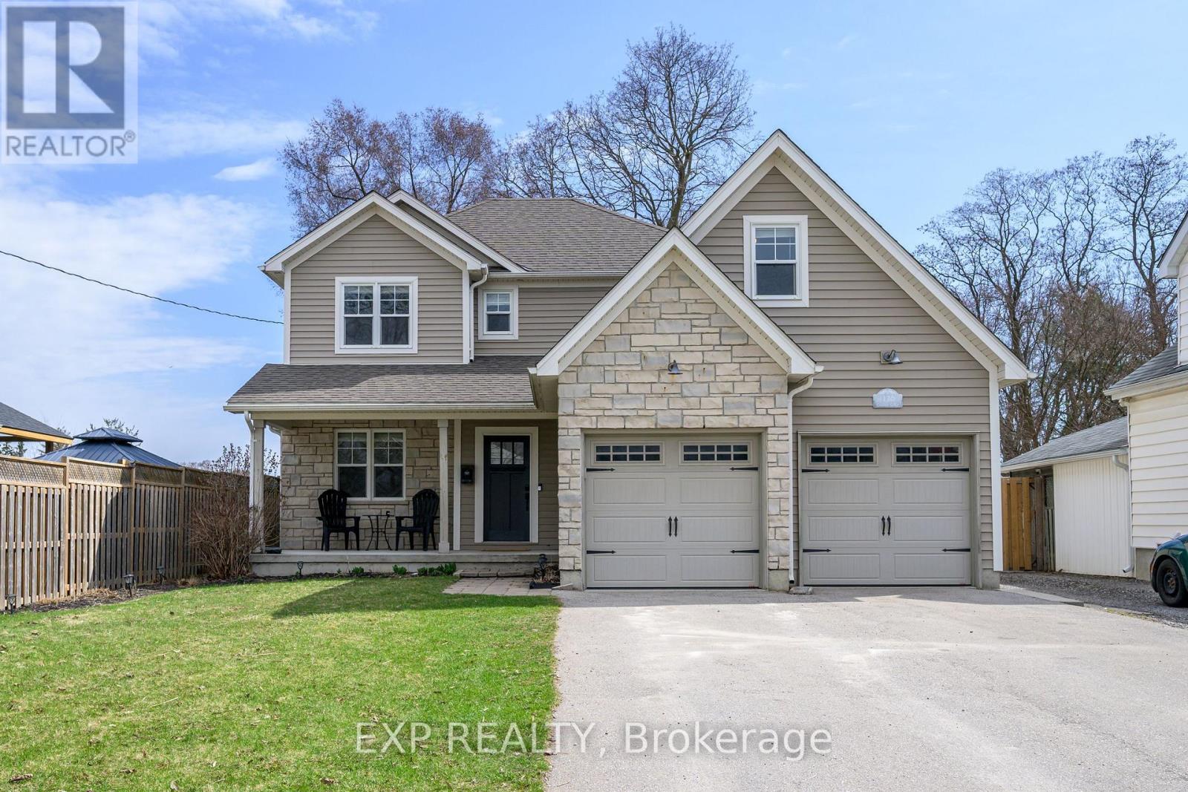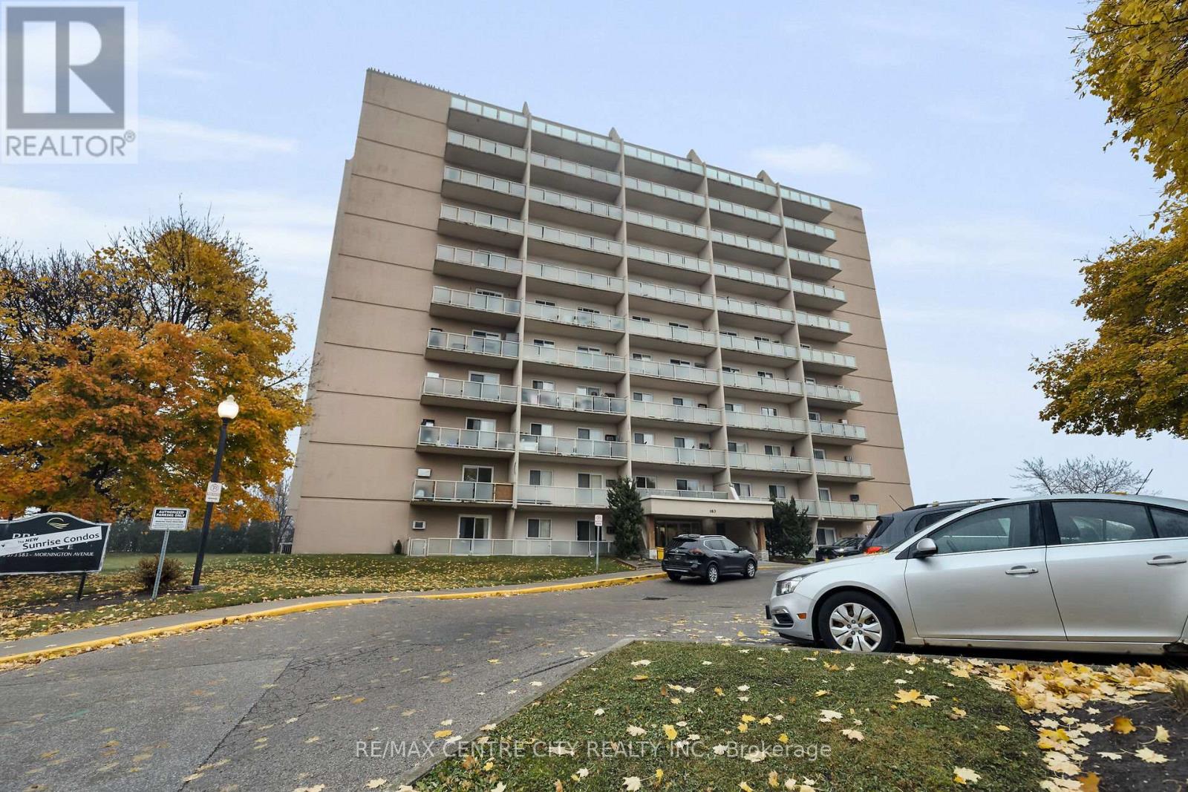
Highlights
Description
- Time on Houseful50 days
- Property typeSingle family
- Neighbourhood
- Median school Score
- Mortgage payment
Welcome to this gorgeous ravine house nestled in the Summerside Neighbourhood which is Southeast corner of the city and close to 401. Main features include unfinished walkout basement ,deck beside living room and lush green conservation area behind with trail.As we enter, we find powder room and few steps up is a airy living room with a kitchen.The gourmet kitchen is a chef's dream with wide countertops, gas stove, fridge and microwave.This grand living room has been extended to the elevated deck which is perfect for entertaining guests or enjoying peaceful moments. Few steps up , you will find laundry with washer/dryer. At the same level you enter the master bedroom with 5 piece washroom and a walk-in closet. Again few steps up are two more spacious bedrooms and a 5 piece washroom. House is perfect for first time home buyers or those who want to upgrade to a detached home from a townhome. House looks brand new and has been very well taken care off by the owner. You will fall in love at the first sight! (id:63267)
Home overview
- Cooling Central air conditioning
- Heat source Natural gas
- Heat type Forced air
- Sewer/ septic Sanitary sewer
- # total stories 3
- # parking spaces 3
- Has garage (y/n) Yes
- # full baths 2
- # half baths 1
- # total bathrooms 3.0
- # of above grade bedrooms 3
- Has fireplace (y/n) Yes
- Subdivision South u
- Directions 1959194
- Lot size (acres) 0.0
- Listing # X12372139
- Property sub type Single family residence
- Status Active
- Primary bedroom 4.88m X 3.97m
Level: 2nd - 3rd bedroom 4.27m X 3.36m
Level: 3rd - 2nd bedroom 3.97m X 3.1m
Level: 3rd - Living room 6.1m X 6.1m
Level: Main
- Listing source url Https://www.realtor.ca/real-estate/28794854/760-chelton-rd-road-london-south-south-u-south-u
- Listing type identifier Idx

$-1,864
/ Month












