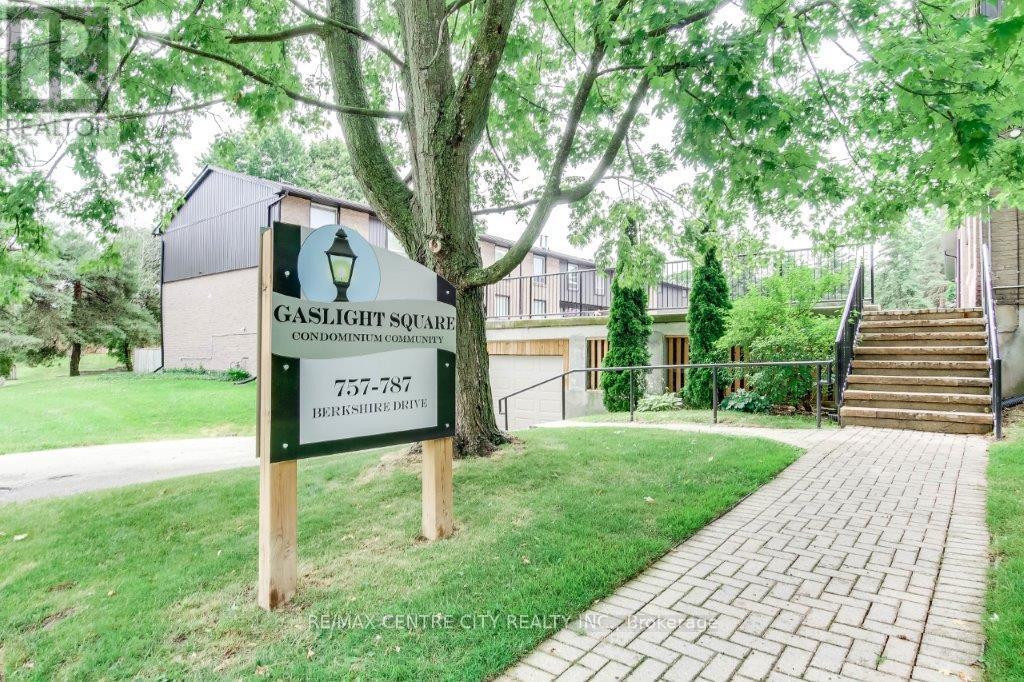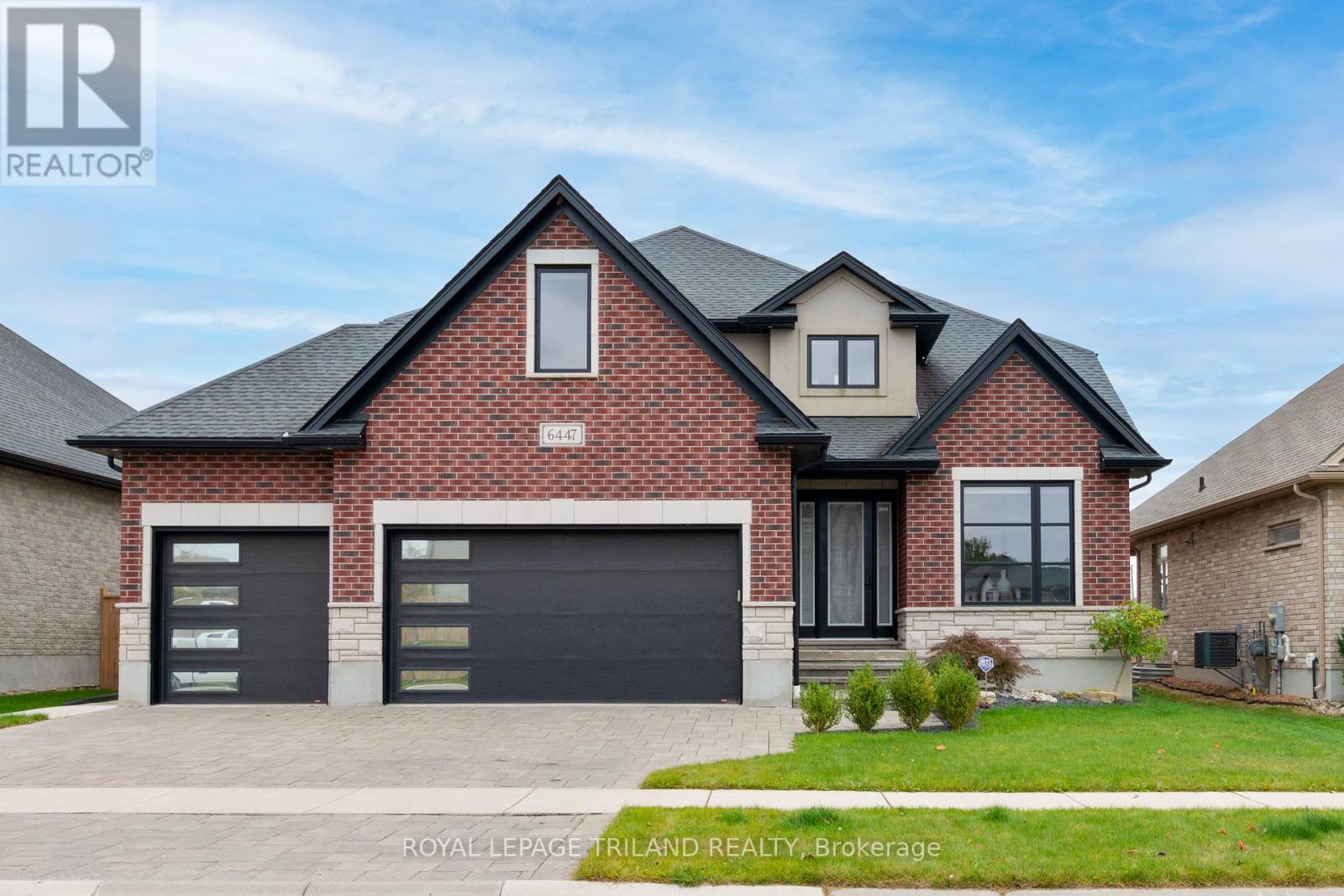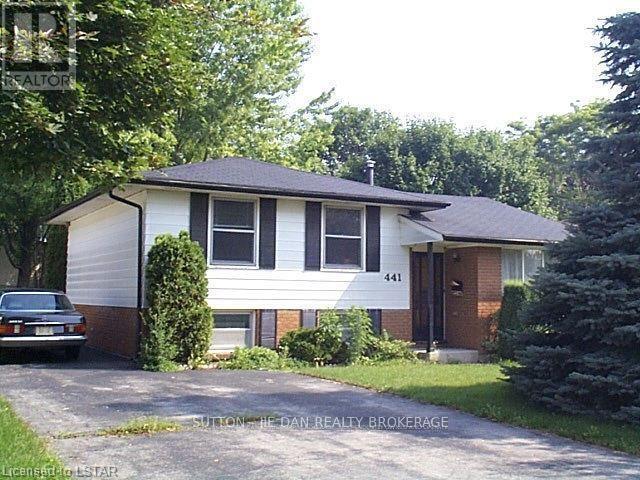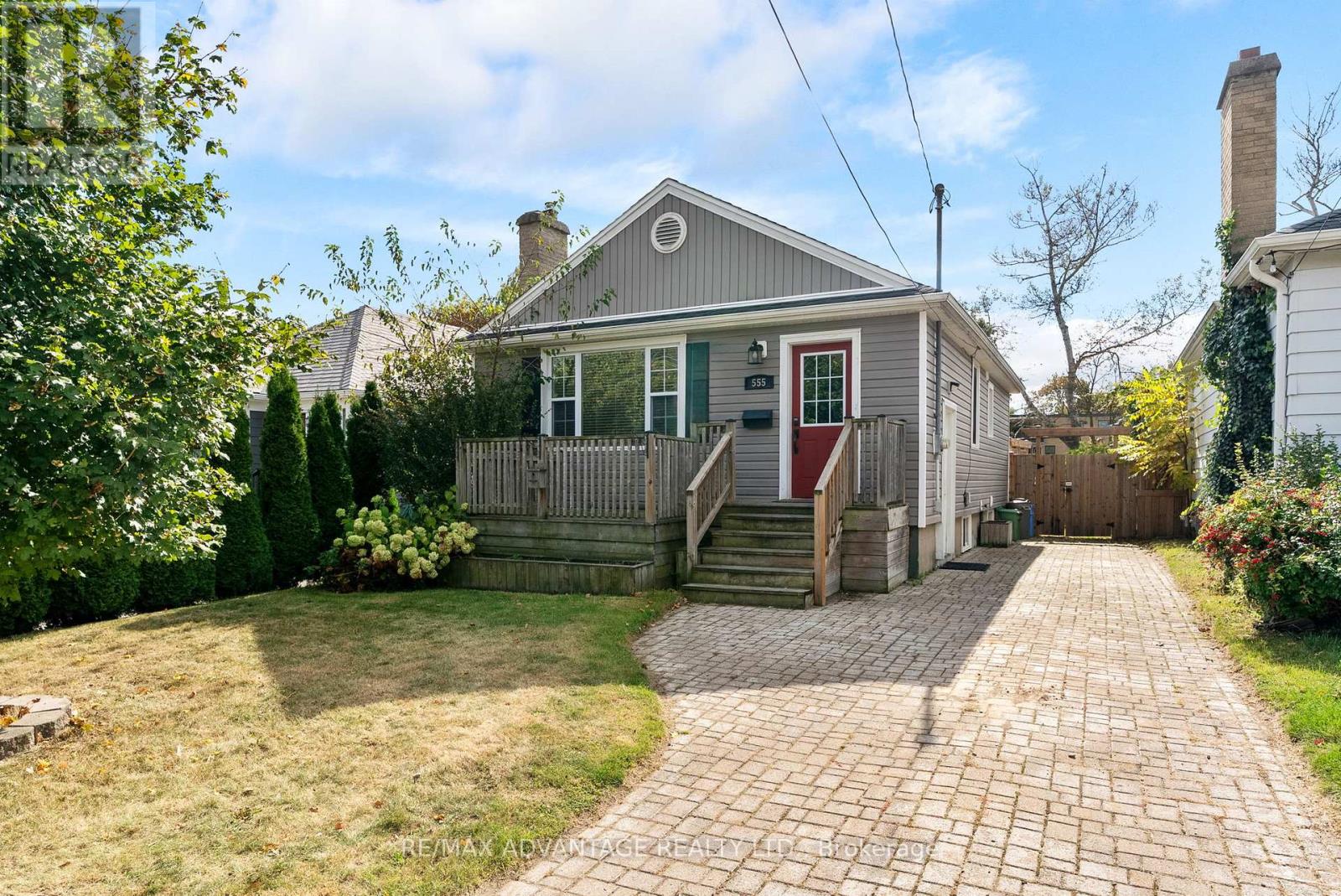- Houseful
- ON
- London
- Southcrest
- 769 Berkshire Dr

Highlights
Description
- Time on Houseful102 days
- Property typeSingle family
- Neighbourhood
- Median school Score
- Mortgage payment
Looking for a home with personality, charm, and endless potential? Step into something refreshingly different with this 3-bedroom, 3-bath town home in the highly sought-after Gaslight Square community, located at Berkshire and Topping Lane.From the moment you walk in, you'll feel the vibrant, retro energy. The main level is bright and spacious, featuring a large living room, a funky central kitchen and eating area, a two-piece powder room, and a formal dining area that opens onto your private back deck... ideal for BBQs, summer hangouts, morning coffee, or laid-back entertaining.Upstairs, the primary suite boasts a walk-in closet and private ensuite bath, while two additional bedrooms offer versatility for guests, family, or even a creative studio. The updated main bath features a sleek walk-in shower, perfectly blending vintage vibes with modern comfort.The fully finished lower level delivers big on character with a classic rec room, built-in wet bar, laundry room, and extra flex space perfect for a home office, gym, storage, work bench, or jam space.Extras include two secure underground parking spots (a rare bonus in this area), great neighbours, and a beautifully maintained community with mature trees, manicured grounds, and recent exterior updates (new siding, soffits, and eavestroughs).Ready for your personal touch, this home is perfect for someone who values space and craves character over a cookie-cutter condo. With shopping, parks, schools, and amenities just minutes away, youll enjoy urban convenience wrapped in vintage inspired charm. (id:63267)
Home overview
- Cooling Central air conditioning
- Heat source Natural gas
- Heat type Forced air
- # total stories 2
- Fencing Fenced yard
- # parking spaces 2
- Has garage (y/n) Yes
- # full baths 2
- # half baths 1
- # total bathrooms 3.0
- # of above grade bedrooms 3
- Community features Pet restrictions
- Subdivision South n
- Directions 1387284
- Lot size (acres) 0.0
- Listing # X12277906
- Property sub type Single family residence
- Status Active
- Bathroom Measurements not available
Level: 2nd - Bathroom Measurements not available
Level: 2nd - Primary bedroom 5.18m X 4.97m
Level: 2nd - Bedroom 4.67m X 3.6m
Level: 2nd - Bedroom 4.67m X 3.4m
Level: 2nd - Recreational room / games room 10.5m X 3.94m
Level: Basement - Office 3.45m X 2.55m
Level: Lower - Utility 3.35m X 3.12m
Level: Lower - Workshop 3.45m X 2.44m
Level: Lower - Living room 5.19m X 3.49m
Level: Main - Bathroom Measurements not available
Level: Main - Foyer 4.51m X 2.83m
Level: Main - Kitchen 3.44m X 3m
Level: Main - Dining room 3.4m X 3.31m
Level: Main - Eating area 4.22m X 3.44m
Level: Main
- Listing source url Https://www.realtor.ca/real-estate/28590940/769-berkshire-drive-london-south-south-n-south-n
- Listing type identifier Idx

$-389
/ Month












