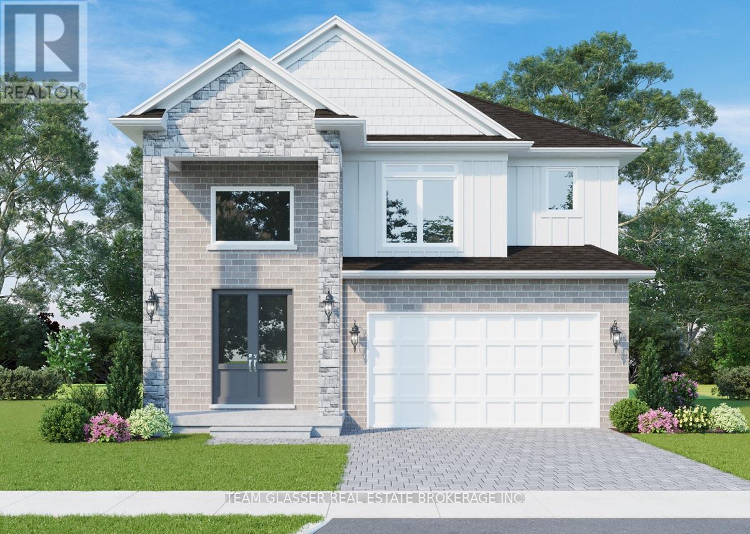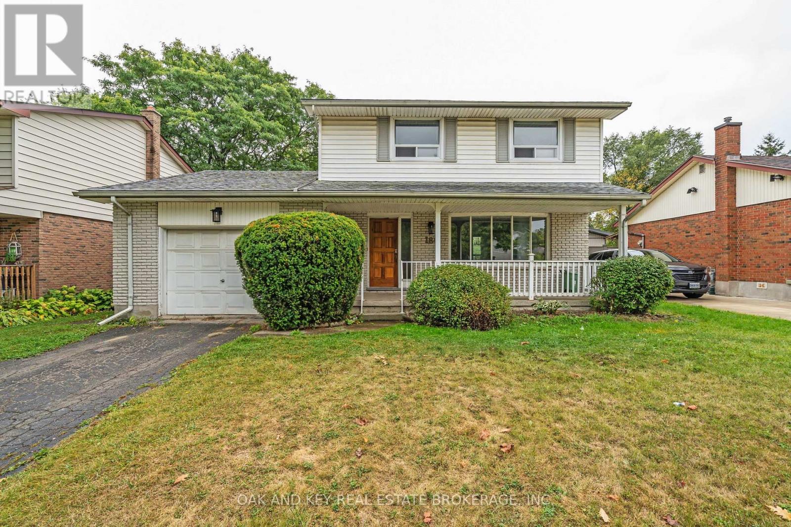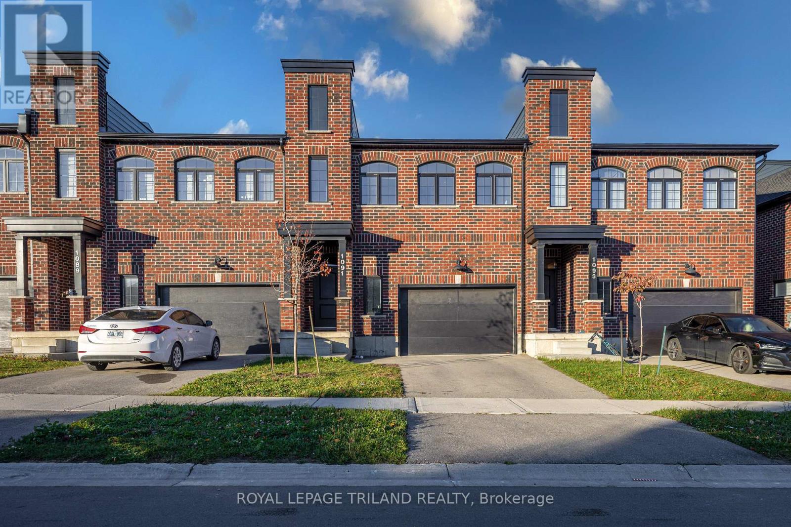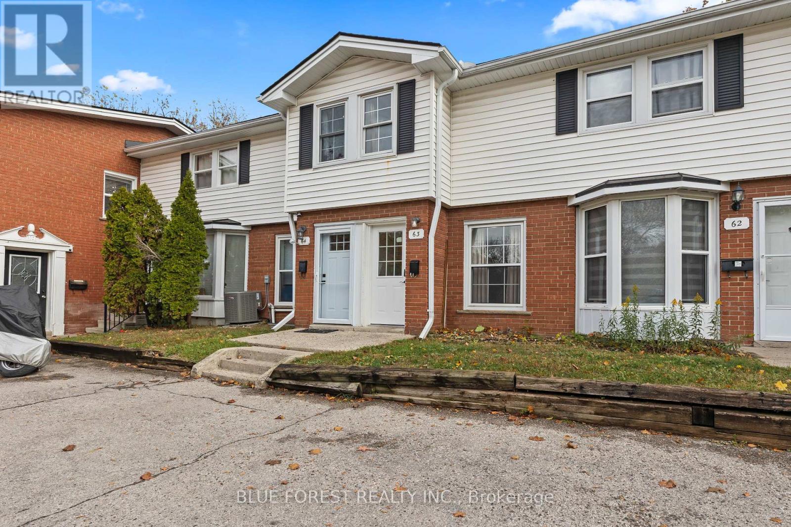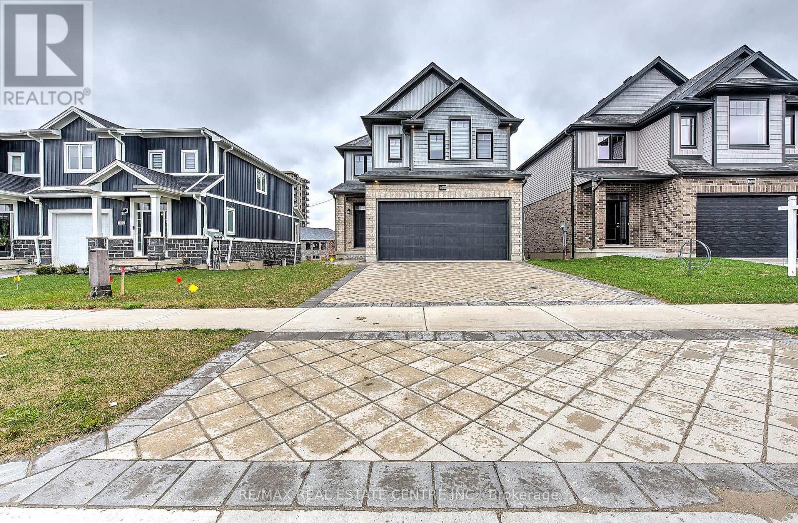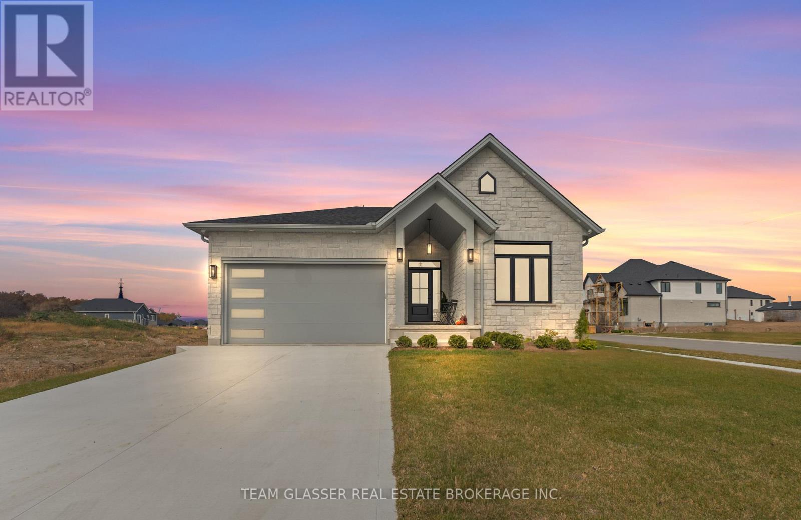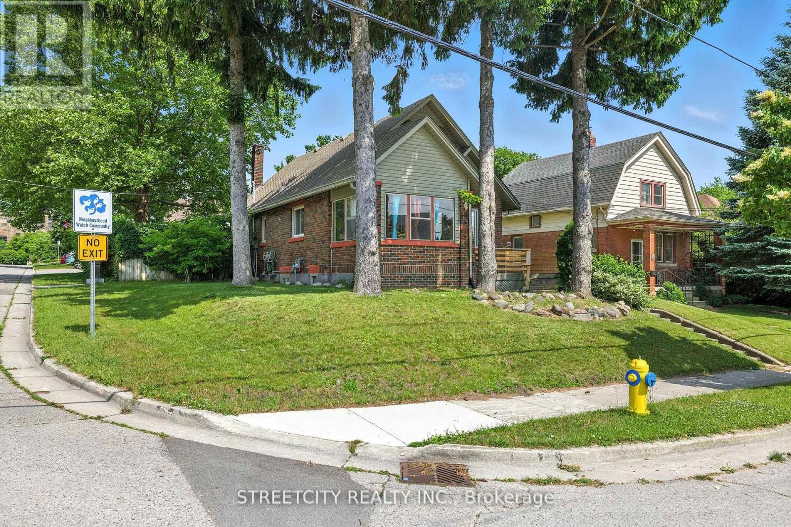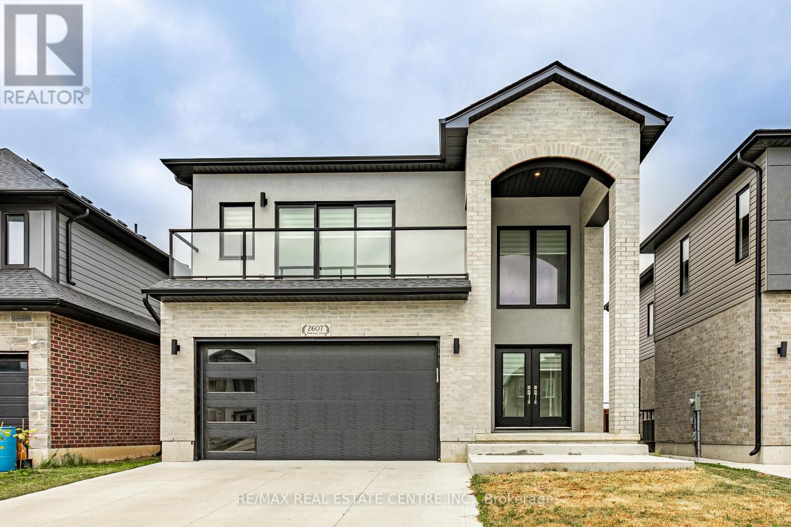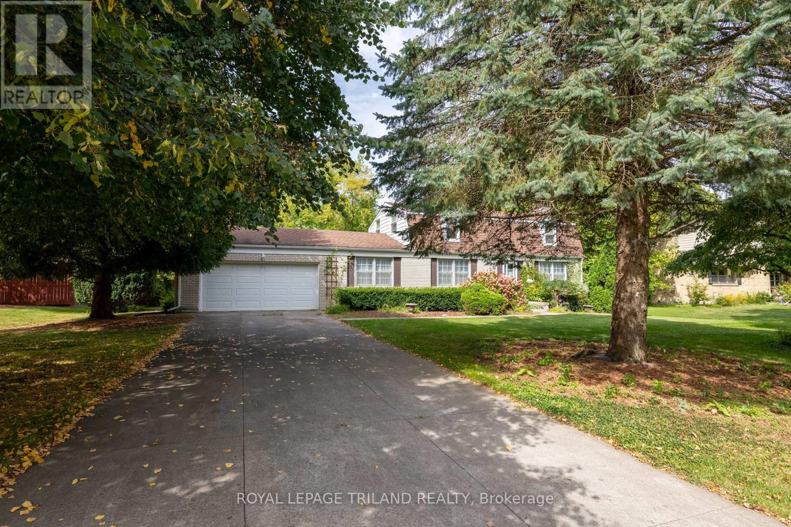
Highlights
Description
- Time on Houseful53 days
- Property typeSingle family
- Median school Score
- Mortgage payment
Located in prestigious Westmount in an area of multi-million dollar homes, this 105.38' x175.48' property offers almost 1/2 acre of mature beauty and privacy on a quiet dead-end street, near parks , shopping and recreation. The well-cared for home features a great layout with spacious primary rooms, making it perfect to renovate to your personal style for the ideal family home, with its huge main level family room, large kitchen and living/dining rooms. The upper level offers four bedrooms with the charm of angled ceilings and a master ensuite. The layout also offers the possibility to combine two bedrooms to form a true primary wing. The lower level is unfinished, awaiting your personalized touches. The oversized back deck is perfect to enjoy the beauty of Nature, with towering trees and lush lawns. Whether as a renovator's ideal project or as the perfect location and property size for a buyer wishing to build their own dream home, opportunity abounds with this well-loved home. (id:63267)
Home overview
- Cooling Central air conditioning
- Heat source Natural gas
- Heat type Forced air
- Sewer/ septic Septic system
- # total stories 2
- Fencing Fully fenced, fenced yard
- # parking spaces 10
- Has garage (y/n) Yes
- # full baths 1
- # half baths 3
- # total bathrooms 4.0
- # of above grade bedrooms 4
- Flooring Carpeted, vinyl
- Has fireplace (y/n) Yes
- Community features Community centre
- Subdivision South c
- Lot desc Landscaped
- Lot size (acres) 0.0
- Listing # X12393794
- Property sub type Single family residence
- Status Active
- 4th bedroom 3.34m X 2.72m
Level: 2nd - 2nd bedroom 3.48m X 3.3m
Level: 2nd - Primary bedroom 4.4m X 3.33m
Level: 2nd - 3rd bedroom 3.76m X 3.46m
Level: 2nd - Living room 7.08m X 3.62m
Level: Ground - Dining room 4.7m X 3.16m
Level: Ground - Kitchen 4.4m X 3.75m
Level: Ground - Family room 7.1m X 3.65m
Level: Ground
- Listing source url Https://www.realtor.ca/real-estate/28840944/769-haighton-road-london-south-south-c-south-c
- Listing type identifier Idx

$-2,229
/ Month

