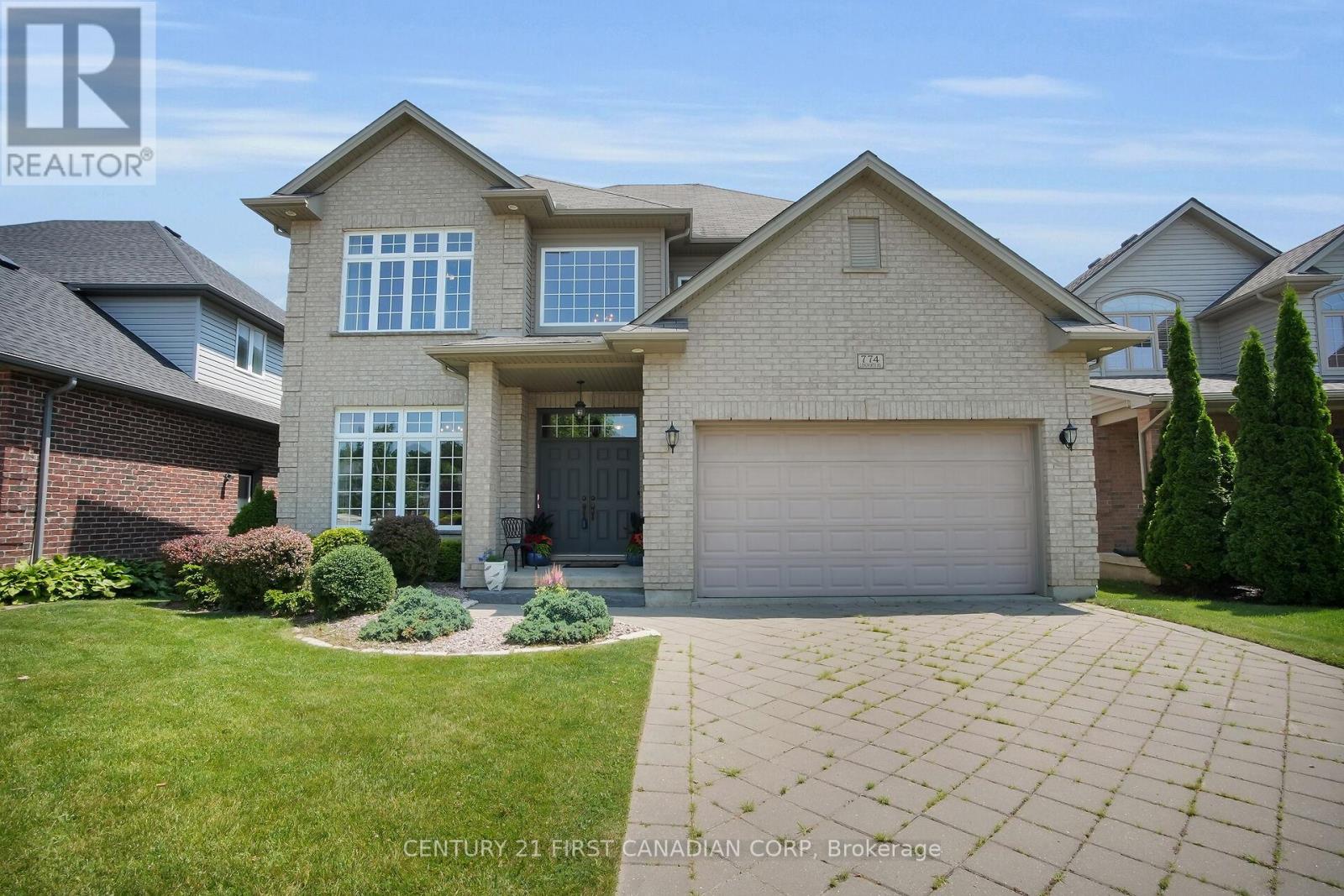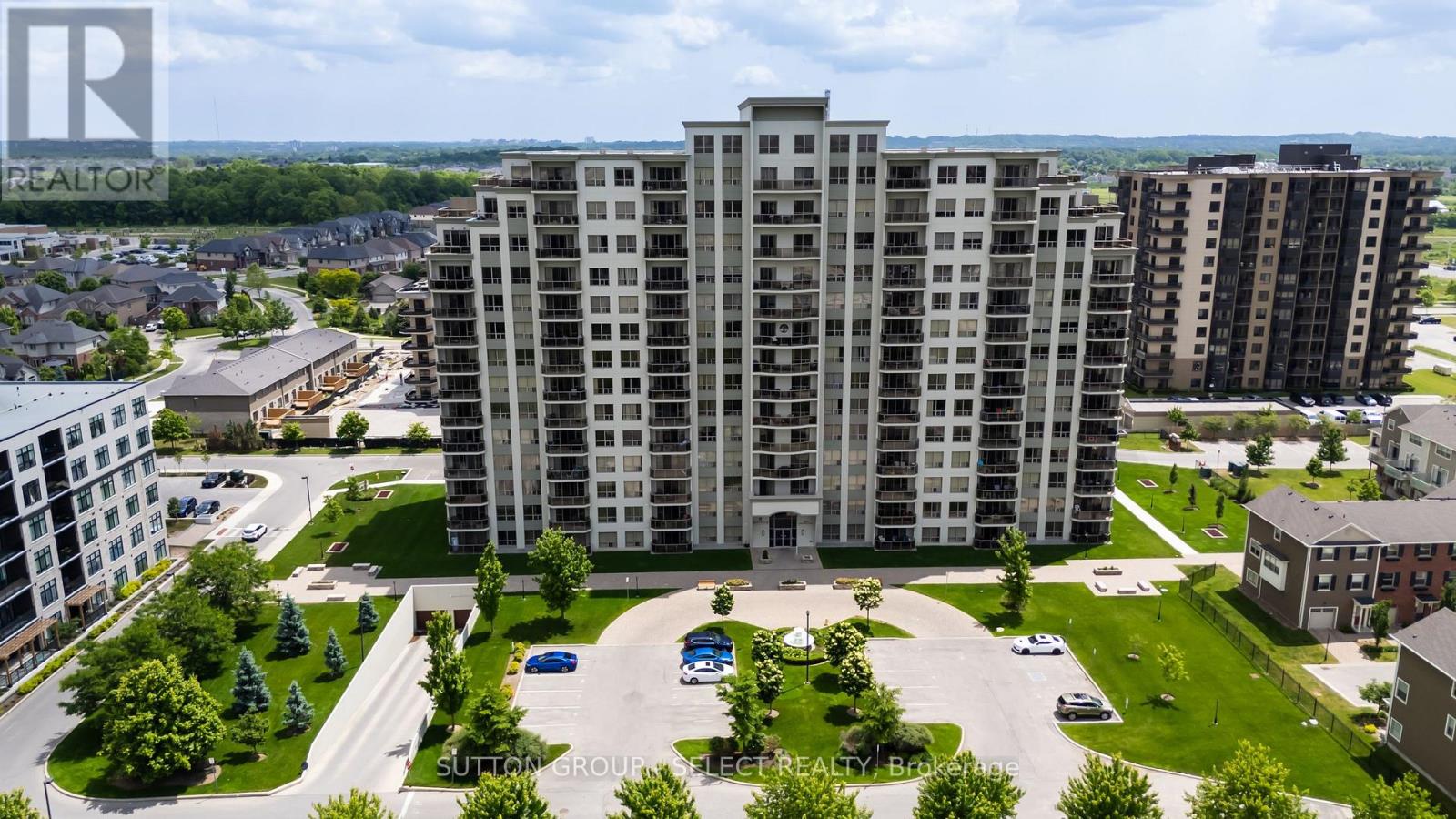
Highlights
Description
- Time on Houseful105 days
- Property typeSingle family
- Median school Score
- Mortgage payment
Welcome to this beautifully appointed 4-bedroom, 2.5-bathroom home offering over 2,800 square feet of finished living space, set on an impressive 144-foot deep lot backing directly onto mature trees, parkland, and tranquil green space. Step inside to a grand 19-foot foyer and experience the elegance of 10-foot ceilings on the main floor, complemented by rich hardwood flooring that extends throughout the main and second levels. The main floor features a spacious living room, formal dining area, and a cozy family room with a gas fireplace-- perfect for entertaining or relaxing with family. The bright, modern kitchen boasts white cabinetry, granite countertops, and a functional layout ideal for both cooking and hosting. Upstairs, you'll find four generously sized bedrooms, a convenient second-floor laundry room, and beautifully appointed bathrooms. The full walkout basement expands your living and entertaining options with access to three separate outdoor spaces, including multiple decks and a private patio-- perfect for summer gatherings. The professionally landscaped yard features an in-ground sprinkler system to keep everything lush and green. Additional highlights include a double-car garage, excellent proximity to top-rated schools and shopping, and a quiet, family-friendly neighbourhood. This is a rare opportunity to own a spacious, upgraded home with premium outdoor space and exceptional views. Within 5 min drive to the 401. Don't miss out-- schedule your private showing today! (id:63267)
Home overview
- Cooling Central air conditioning
- Heat source Natural gas
- Heat type Forced air
- Sewer/ septic Sanitary sewer
- # total stories 2
- Fencing Fully fenced, fenced yard
- # parking spaces 6
- Has garage (y/n) Yes
- # full baths 2
- # half baths 1
- # total bathrooms 3.0
- # of above grade bedrooms 4
- Community features School bus
- Subdivision South l
- View View
- Lot desc Landscaped, lawn sprinkler
- Lot size (acres) 0.0
- Listing # X12269724
- Property sub type Single family residence
- Status Active
- Bathroom 2.58m X 2.61m
Level: 2nd - Bedroom 3.34m X 4.27m
Level: 2nd - Bedroom 3.74m X 4.58m
Level: 2nd - Bathroom 2.58m X 2.61m
Level: 2nd - Bedroom 4.04m X 3.32m
Level: 2nd - Laundry 0.52m X 0.72m
Level: 2nd - Primary bedroom 5.7m X 4.43m
Level: 2nd - Bathroom 0.66m X 0.3m
Level: Ground - Living room 3.58m X 4.33m
Level: Ground - Eating area 3.07m X 4.03m
Level: Ground - Family room 5.27m X 4.45m
Level: Ground - Foyer 2.39m X 7.14m
Level: Ground - Kitchen 3.51m X 3.95m
Level: Ground - Dining room 3.58m X 3.23m
Level: Ground
- Listing source url Https://www.realtor.ca/real-estate/28573315/774-longworth-road-london-south-south-l-south-l
- Listing type identifier Idx

$-2,661
/ Month












