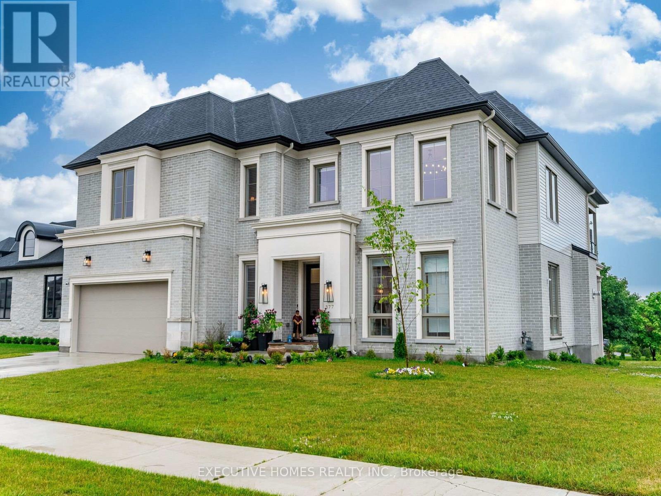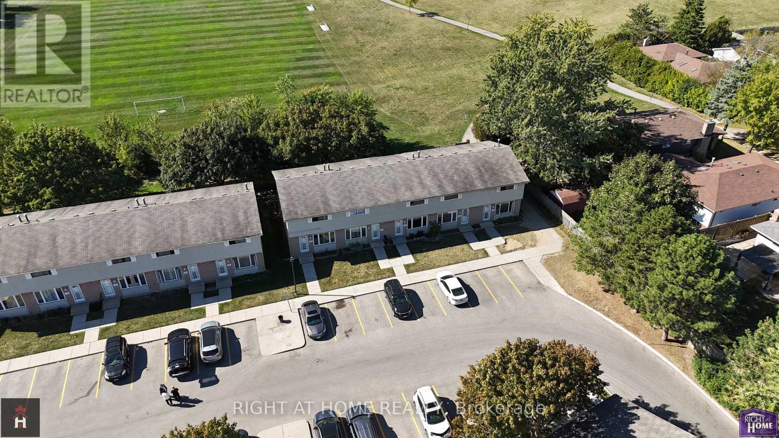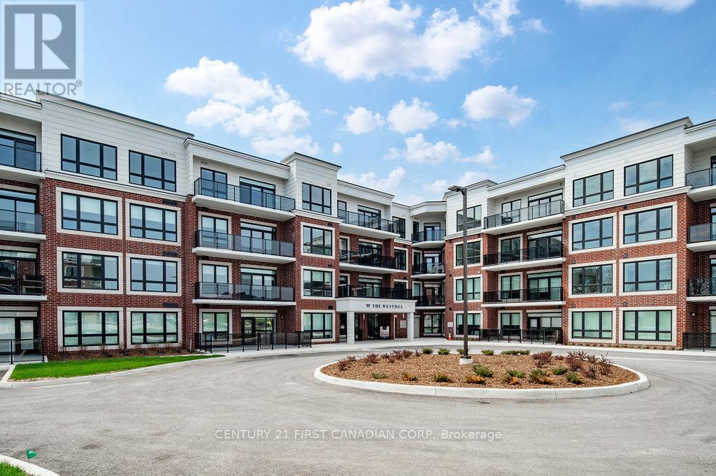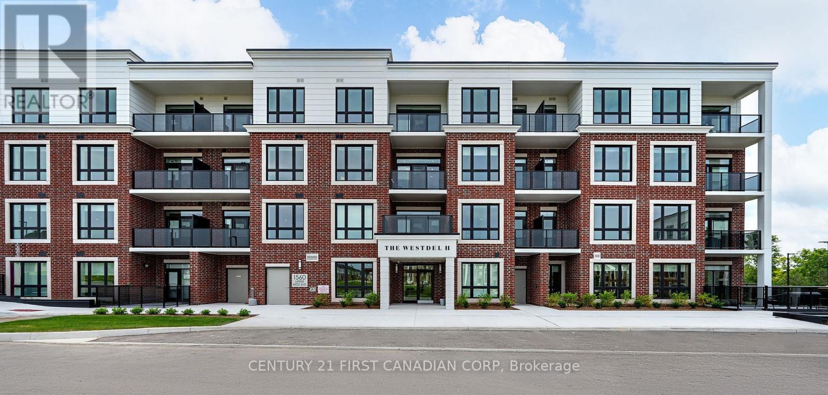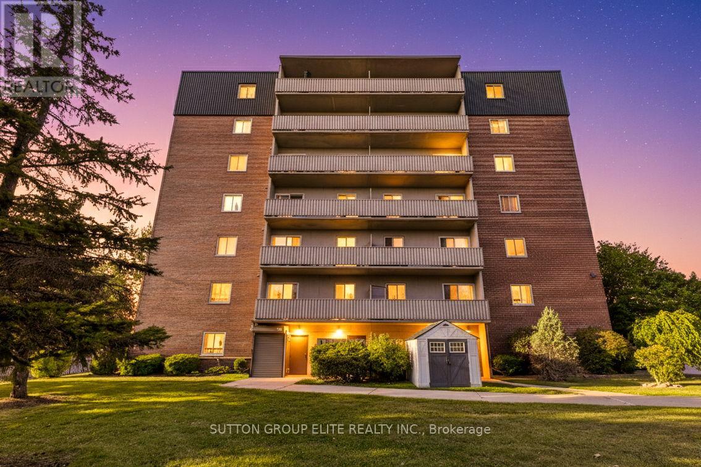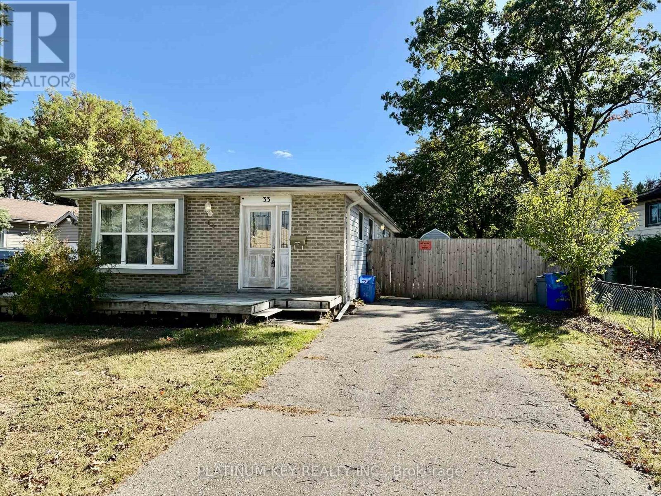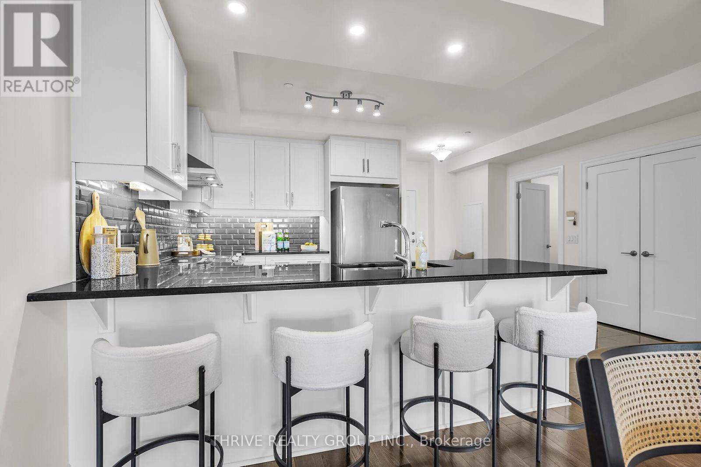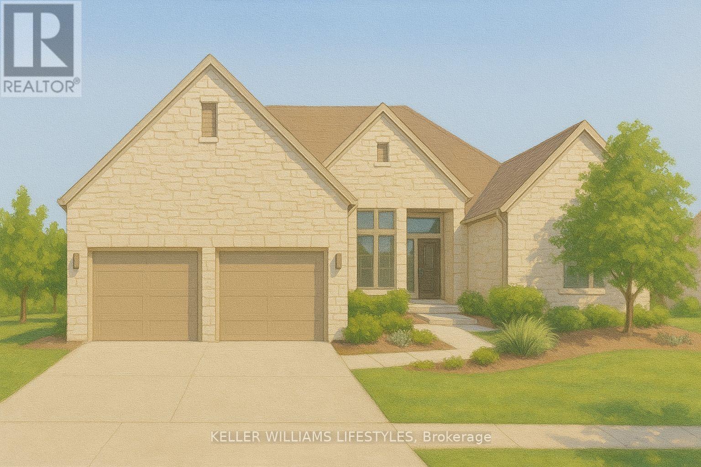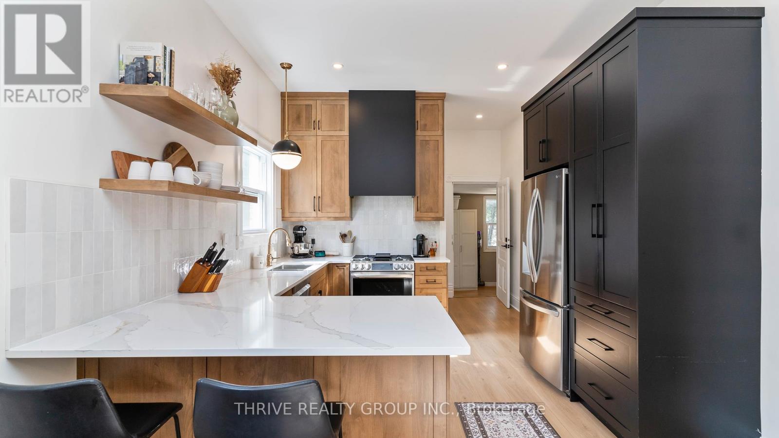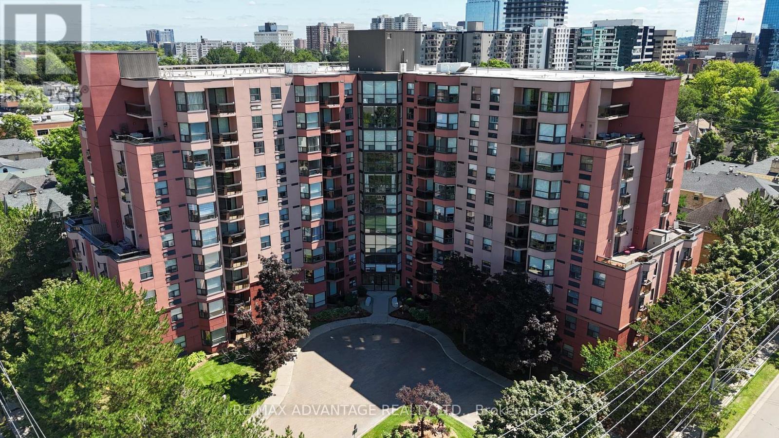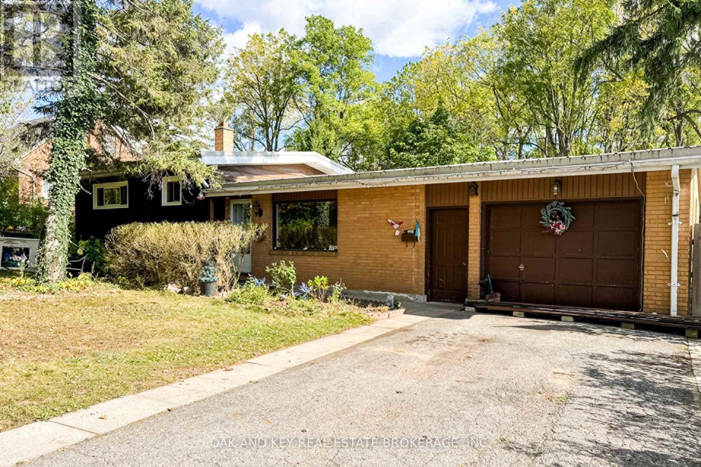
Highlights
Description
- Time on Housefulnew 8 hours
- Property typeSingle family
- Neighbourhood
- Median school Score
- Mortgage payment
Nestled in one of London's most sought-after pockets, 776 Sunninghill Avenue presents a rare opportunity to reimagine a classic. This original 1961 split-level sits proudly on an expansive, private lot spanning over one-third of an acre. Mature trees frame the property, creating a peaceful retreat steps from Thames Valley Golf Course and the scenic trails of Springbank Park. Inside, the home's timeless mid-century layout offers generous room sizes, solid bones, and endless potential to make it your own. Whether you're dreaming of restoring its vintage charm or crafting a modern masterpiece, the canvas is here in one of the city's most desirable neighbourhoods. The oversized lot provides space for additions, a pool, or a truly spectacular outdoor living area surrounded by nature. This is a home for the visionary, someone who recognizes the value of location, land, and lasting potential. 776 Sunninghill Avenue is more than a property; it's an opportunity to build the next chapter in one of London's most established and admired areas. (id:63267)
Home overview
- Cooling Central air conditioning
- Heat source Natural gas
- Heat type Forced air
- Sewer/ septic Sanitary sewer
- # parking spaces 4
- Has garage (y/n) Yes
- # full baths 1
- # total bathrooms 1.0
- # of above grade bedrooms 3
- Has fireplace (y/n) Yes
- Subdivision North q
- Lot size (acres) 0.0
- Listing # X12454867
- Property sub type Single family residence
- Status Active
- Recreational room / games room 6.84m X 4.8m
Level: Lower - Laundry 3.55m X 6.2m
Level: Lower - Kitchen 3.45m X 3.35m
Level: Main - Dining room 3.4m X 2.6m
Level: Main - Living room 6.1m X 3.5m
Level: Main - 3rd bedroom 3.5m X 2.62m
Level: Upper - 2nd bedroom 2.96m X 4.8m
Level: Upper - Bedroom 3.47m X 3.14m
Level: Upper - Bathroom 2.96m X 4.8m
Level: Upper
- Listing source url Https://www.realtor.ca/real-estate/28973124/776-sunninghill-avenue-london-north-north-q-north-q
- Listing type identifier Idx

$-2,213
/ Month

