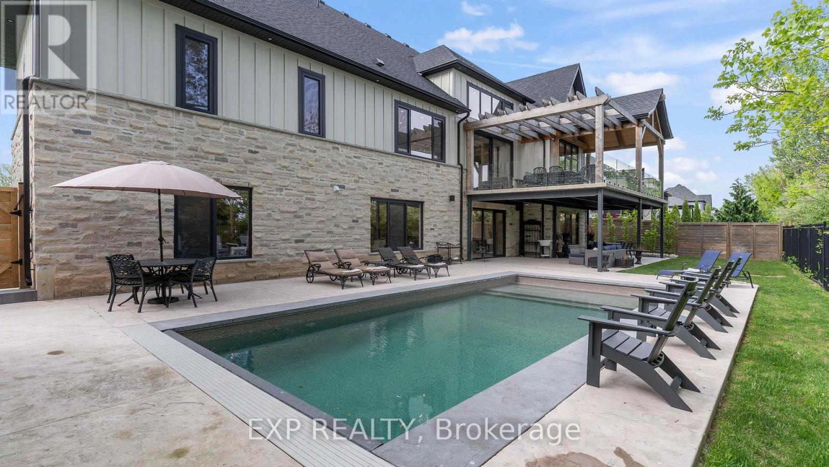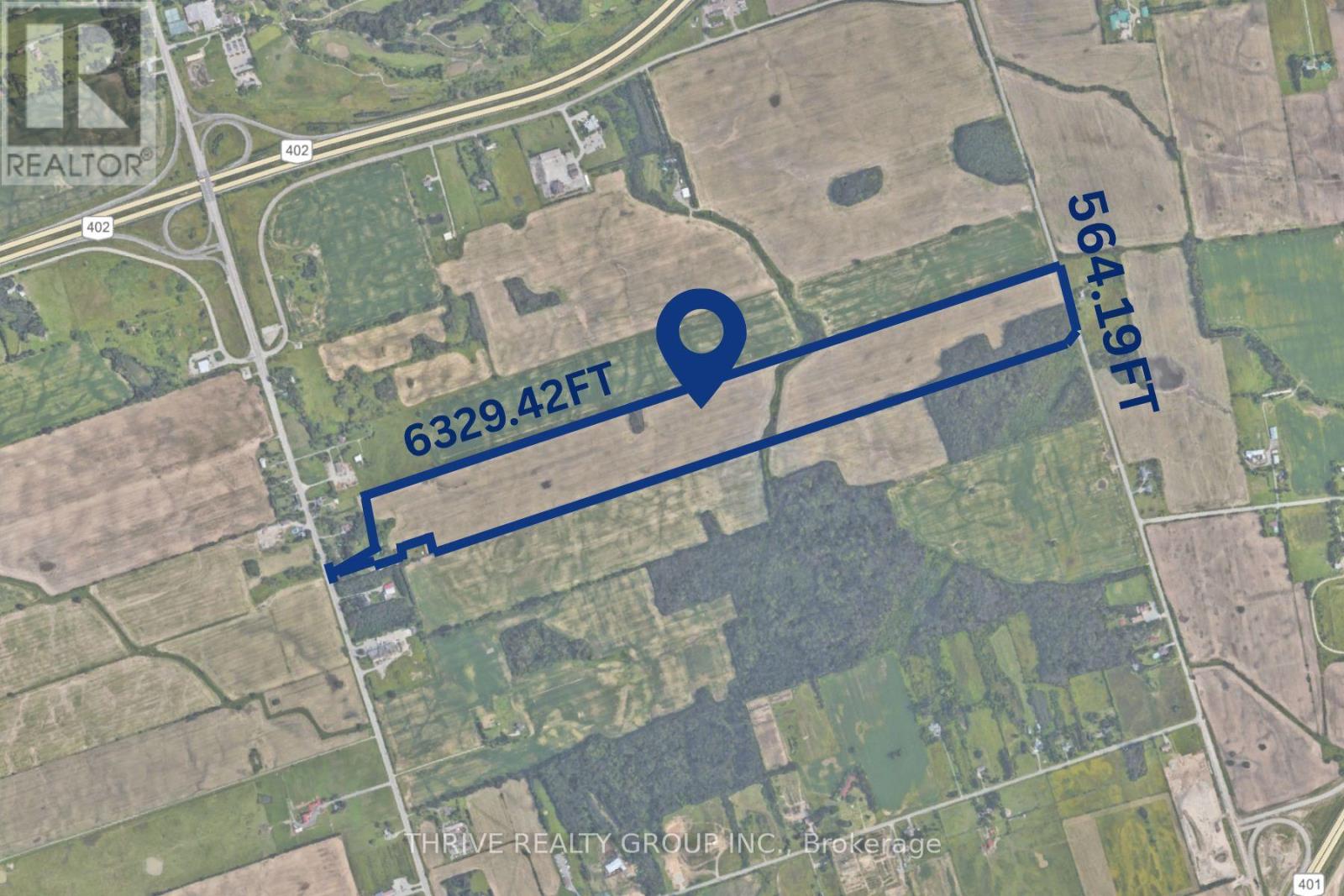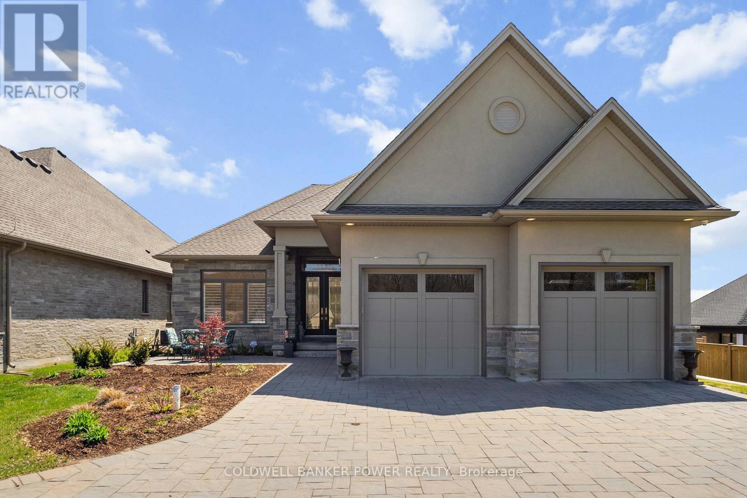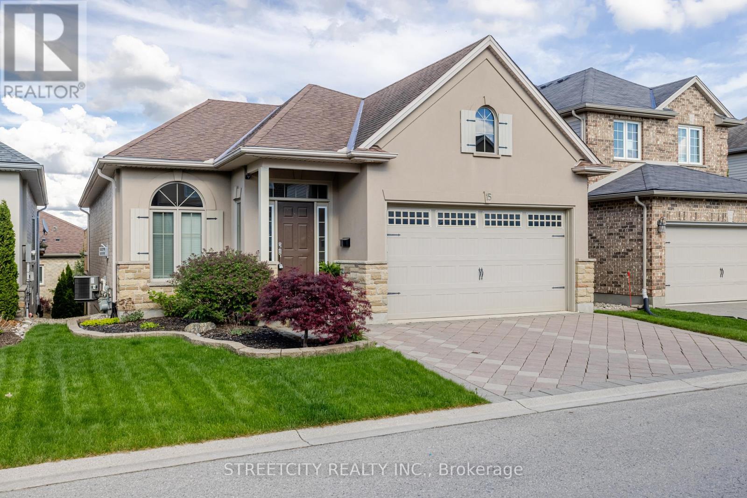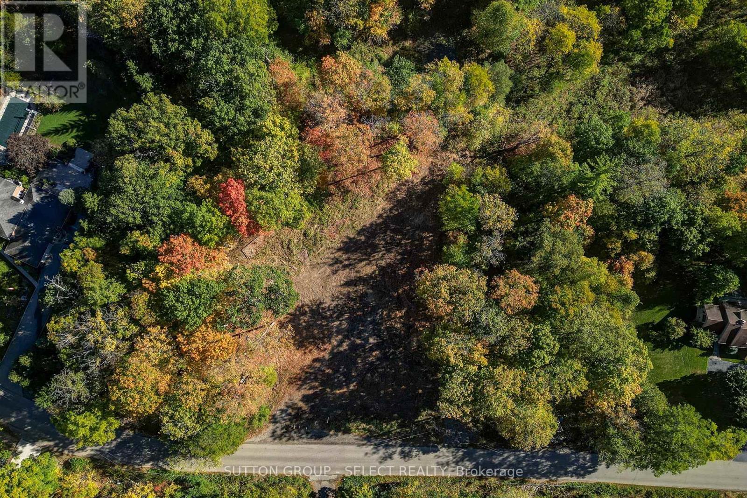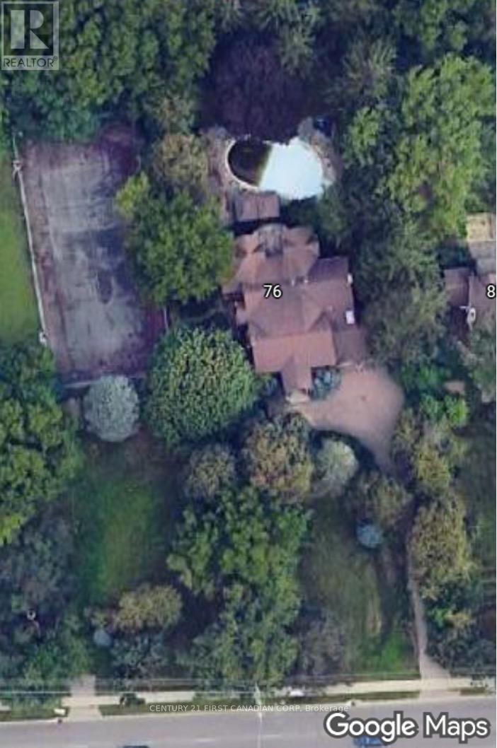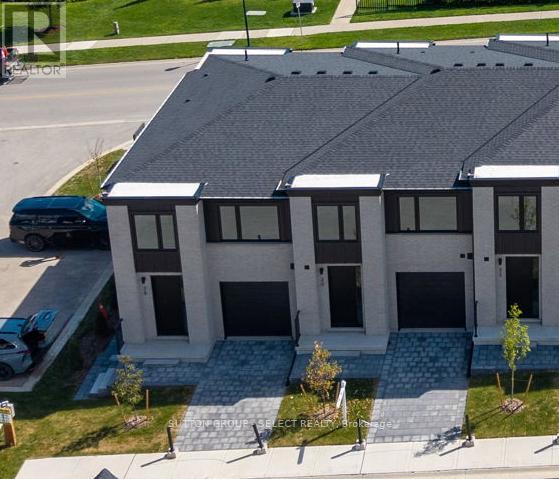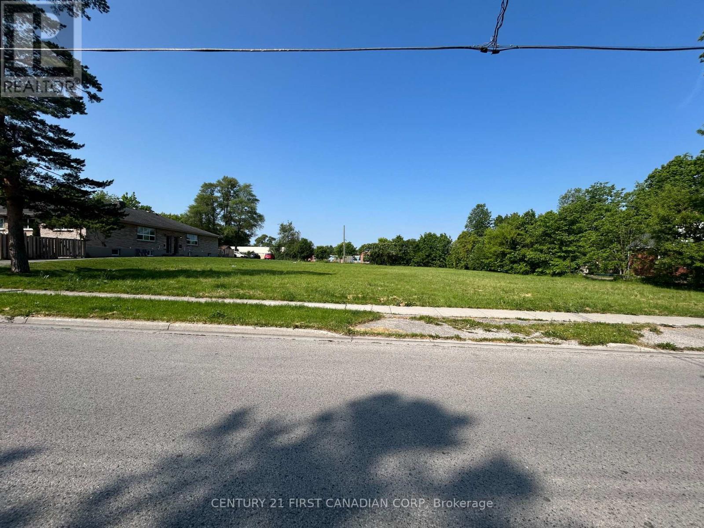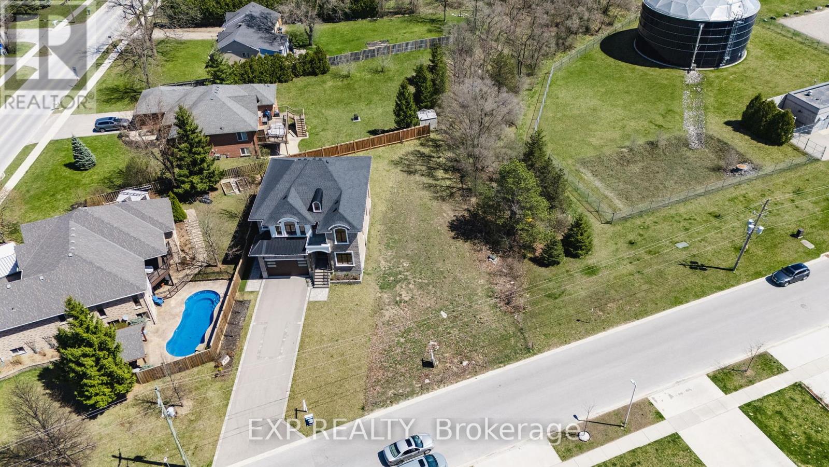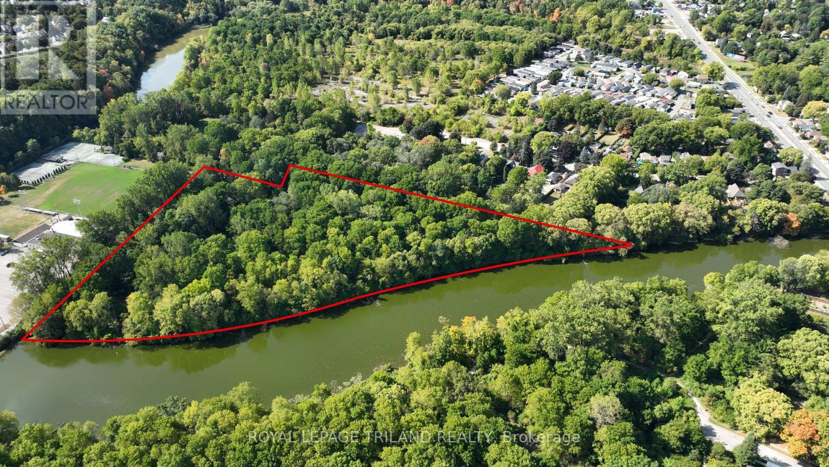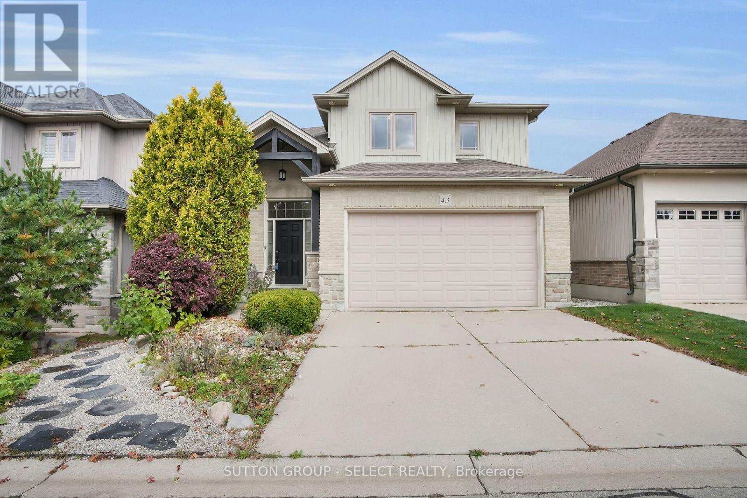
Highlights
Description
- Time on Housefulnew 17 hours
- Property typeVacant land
- Neighbourhood
- Median school Score
- Mortgage payment
Welcome to 43-777 Apricot Drive, a beautiful 2-storey home in the desirable South West community of Byron in London, Ontario, tucked away in a private alcove of homes surrounding a peaceful pond. Enjoy low condo fees that include maintenance of common areas, visitor parking, and road upkeep. This thoughtfully designed home offers 3 bedrooms, 3 bathrooms, and a finished walk-out basement, ideal for families and professionals alike. The main level features an open, inviting layout with abundant natural light and access to a deck overlooking the tranquil pond-perfect for morning coffee or evening entertaining. Upstairs, the spacious primary suite boasts a walk-in closet with built-ins and a luxurious ensuite complete with double sinks, a soaker tub, and a stand-up shower, while the two additional bedrooms share a convenient 4-piece Jack and Jill ensuite bathroom. The finished walk-out lower level provides versatile space for a family room, office, or recreation room with a built-in bar area and direct access to the backyard. The front and back gardens are beautifully landscaped with native plantings that attract butterflies and wildlife, and can easily be converted to a traditional grass lawn if preferred. Additional highlights include a double car garage, serene natural surroundings, and proximity to all the amenities Byron has to offer, plus quick access to major highways-combining comfort, convenience, and a touch of nature in one desirable package. (id:63267)
Home overview
- Cooling Central air conditioning
- Heat source Natural gas
- Heat type Forced air
- # total stories 2
- Fencing Fenced yard
- # parking spaces 2
- Has garage (y/n) Yes
- # full baths 2
- # half baths 1
- # total bathrooms 3.0
- # of above grade bedrooms 3
- Flooring Hardwood, tile
- Has fireplace (y/n) Yes
- Community features Pets allowed with restrictions
- Subdivision South k
- Lot size (acres) 0.0
- Listing # X12479668
- Property sub type Land
- Status Active
- Bathroom 2.33m X 3.19m
Level: 2nd - 2nd bedroom 3.31m X 3.17m
Level: 2nd - 3rd bedroom 3.67m X 2.9m
Level: 2nd - Bathroom 4.71m X 2.51m
Level: 2nd - Primary bedroom 3.56m X 3.89m
Level: 2nd - Recreational room / games room 8.19m X 4.07m
Level: Lower - Cold room 2.47m X 1.36m
Level: Lower - Laundry 5.57m X 1.81m
Level: Lower - Kitchen 3.58m X 3.14m
Level: Main - Dining room 2.8m X 3.12m
Level: Main - Living room 4.65m X 3.89m
Level: Main
- Listing source url Https://www.realtor.ca/real-estate/29027342/43-777-apricot-drive-london-south-south-k-south-k
- Listing type identifier Idx

$-1,704
/ Month

