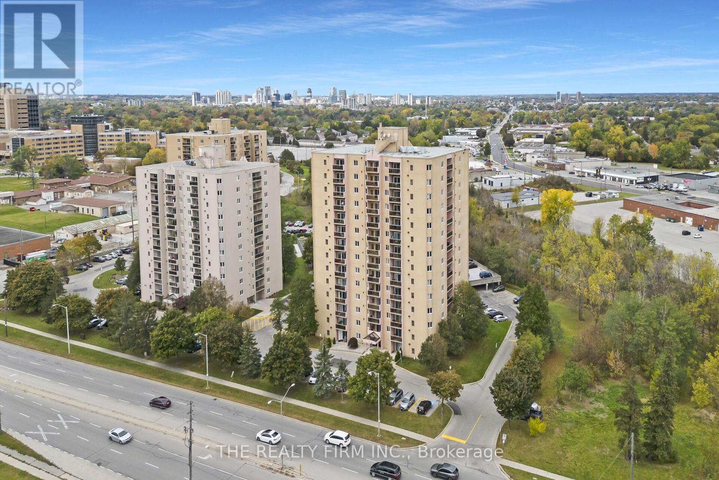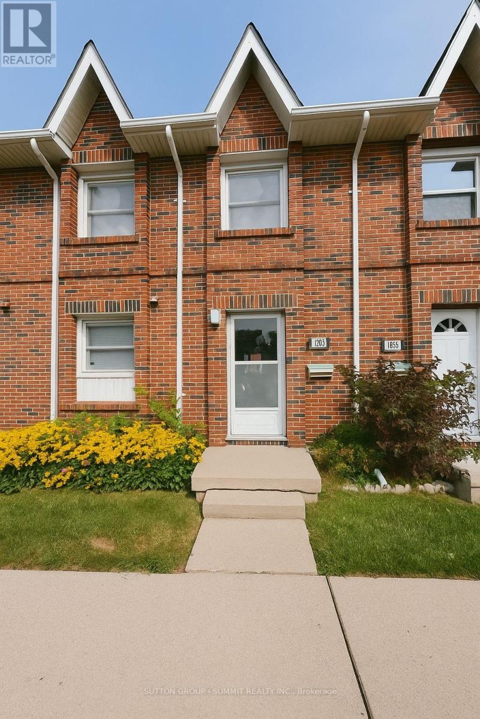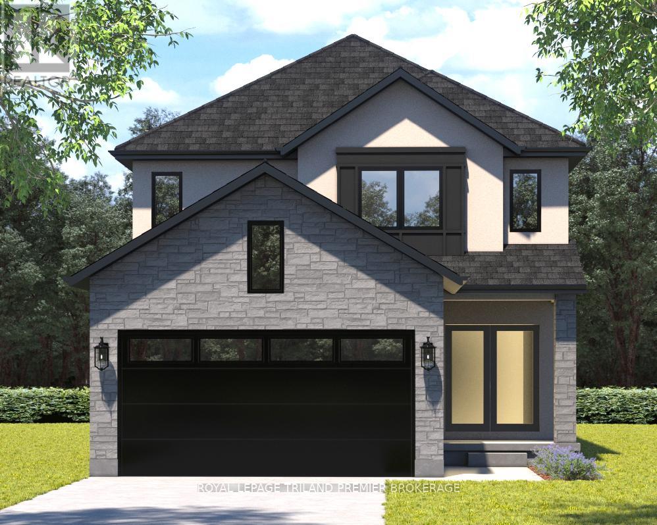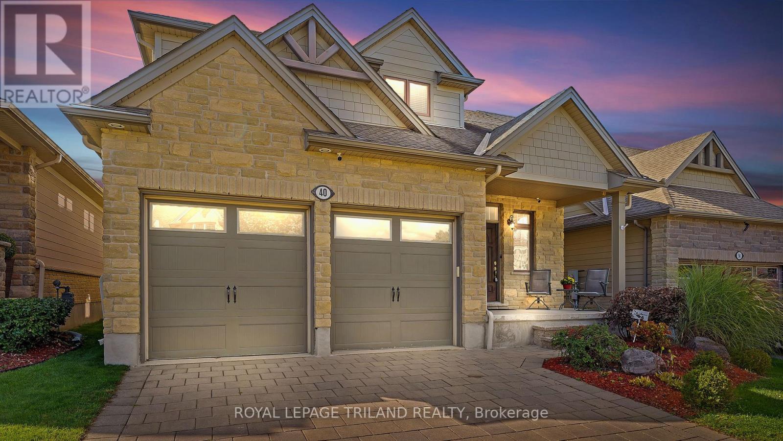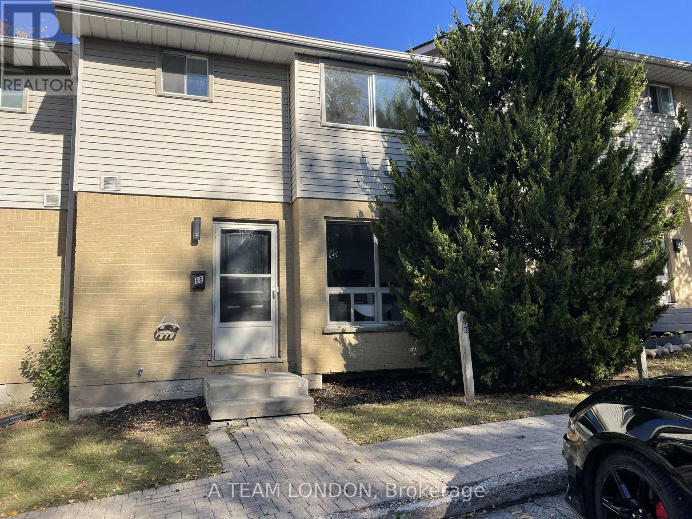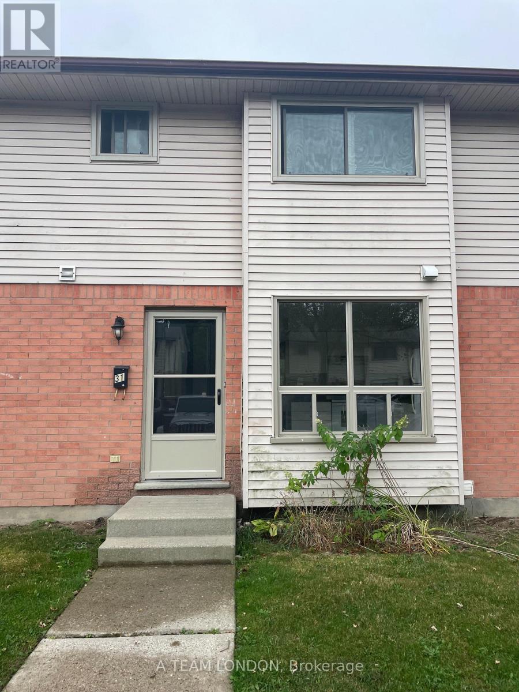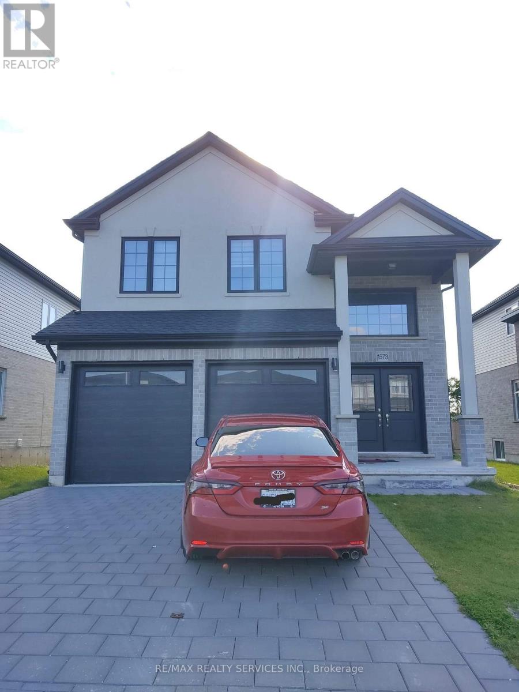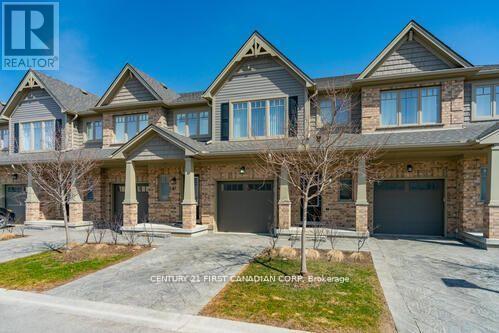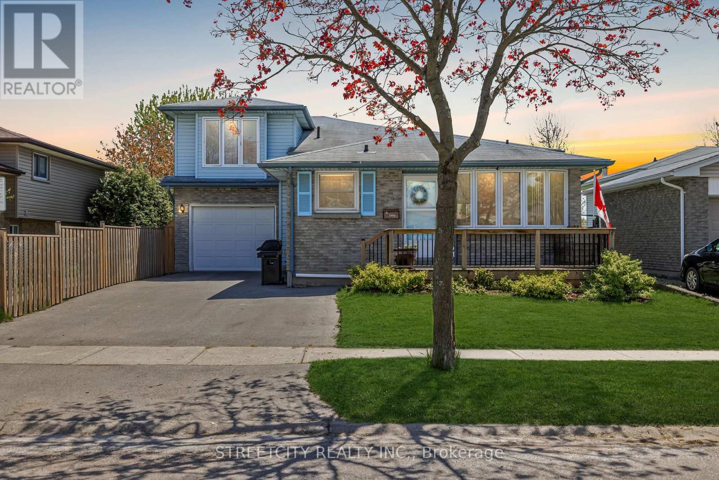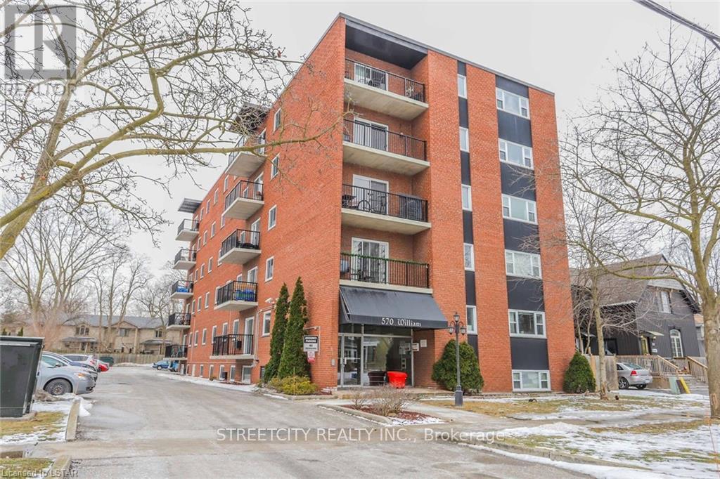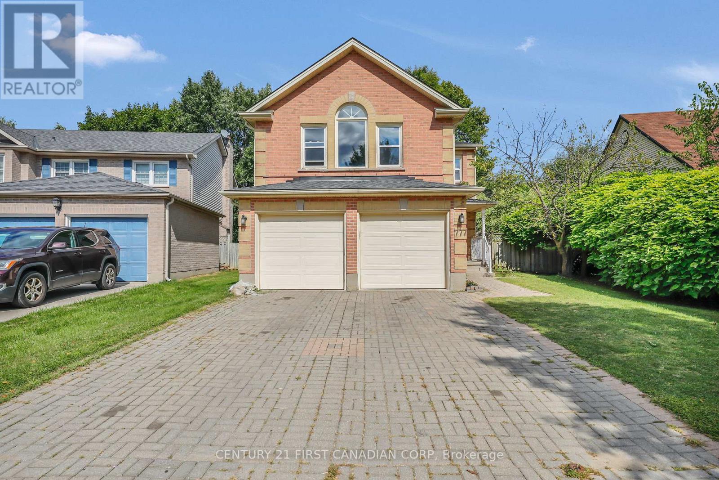
Highlights
Description
- Time on Housefulnew 8 hours
- Property typeSingle family
- Median school Score
- Mortgage payment
Welcome to your perfect Family Home in Highly Desired Oakridge. Nestled in one of London's most sought-after neighbourhoods, this spacious 2-story home offers exceptional living with access to top-rated schools, including Clara Brenton Public School and Oakridge Secondary School. The main floor features an inviting living room- currently utilized as a bedroom for convenience- with a full 3 piece Washroom and a closet (2020). A separate Dining room flows into an updated kitchen (2020), which opens onto a fully fenced backyard with a deck, perfect for family gatherings and outdoor entertaining. Upstairs, the staircase thoughtfully splits: to the right, you will find three generously sized bedrooms, including a primary suite with a 5- piece ensuite, while the remaining two bedrooms share a full washroom. To the left, a large sun-filled family room with expansive windows offering the ideal space for relaxation or entertaining. The finished basement includes a spacious common area, two additional bedrooms and a full washroom, providing excellent space for guests or family members. Key Updates: Windows (2019), Roof (2020), Kitchen (2020) , Furnace (2021), Carpet (2021). Don't miss this opportunity to own a family-friendly home in a prime location with updates and ample space. (id:63267)
Home overview
- Cooling Central air conditioning
- Heat source Natural gas
- Heat type Forced air
- Sewer/ septic Sanitary sewer
- # total stories 2
- Fencing Fully fenced, fenced yard
- # parking spaces 6
- Has garage (y/n) Yes
- # full baths 4
- # half baths 1
- # total bathrooms 5.0
- # of above grade bedrooms 6
- Has fireplace (y/n) Yes
- Subdivision North m
- Lot size (acres) 0.0
- Listing # X12484870
- Property sub type Single family residence
- Status Active
- 3rd bedroom 3.2m X 2.96m
Level: 2nd - Family room 4.4m X 5.71m
Level: 2nd - 2nd bedroom 3.2m X 4.27m
Level: 2nd - Bedroom 4.86m X 4.69m
Level: 2nd - Bedroom 3.21m X 3.48m
Level: Basement - 2nd bedroom 3.21m X 3.74m
Level: Basement - Kitchen 5.35m X 3.75m
Level: Ground - Dining room 2.37m X 3.48m
Level: Ground - Bedroom 4.05m X 3.48m
Level: Ground
- Listing source url Https://www.realtor.ca/real-estate/29038179/777-guildwood-boulevard-london-north-north-m-north-m
- Listing type identifier Idx

$-2,053
/ Month

