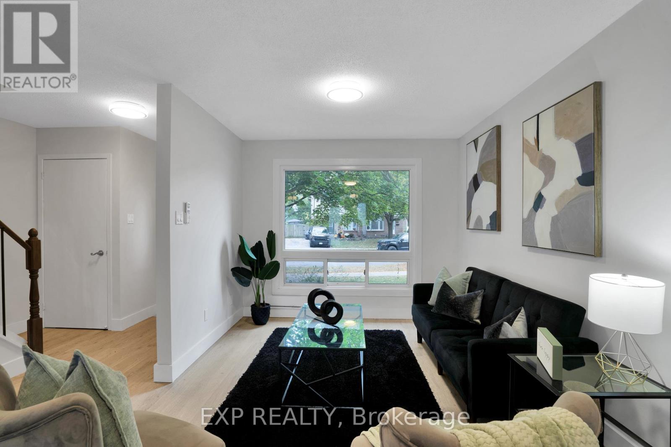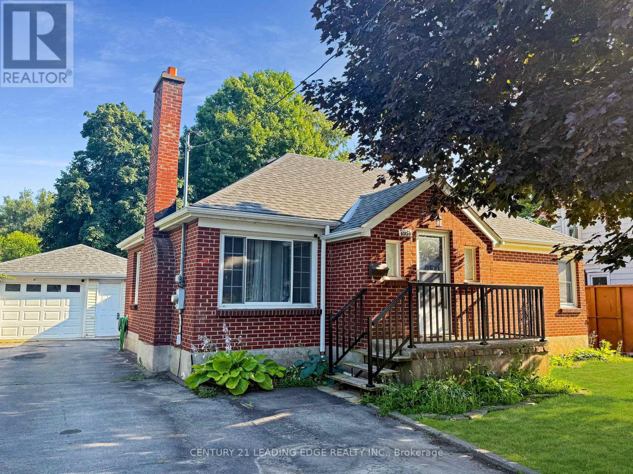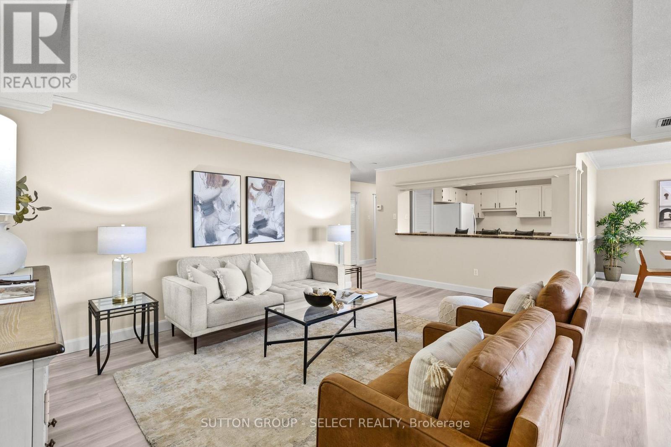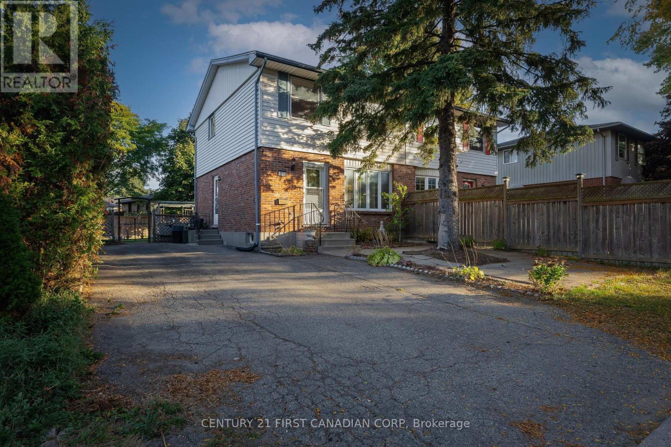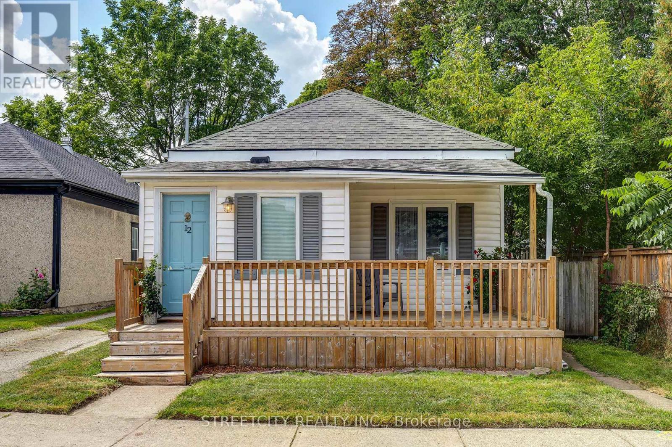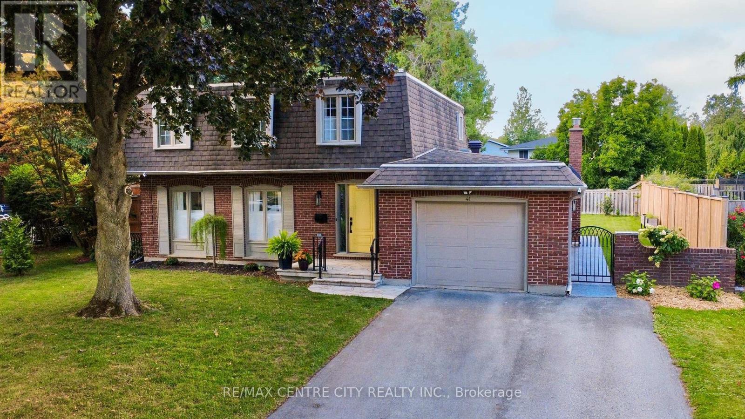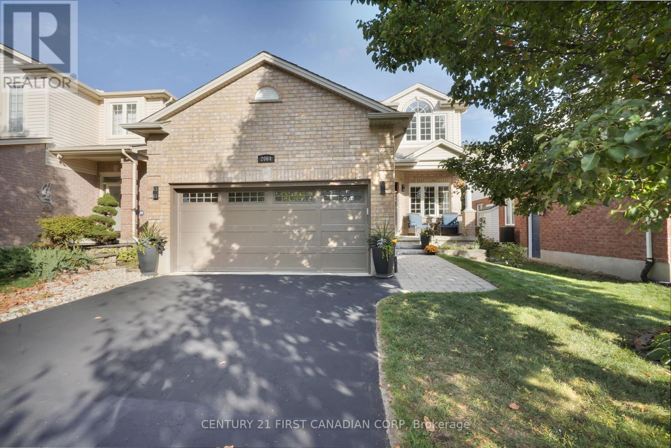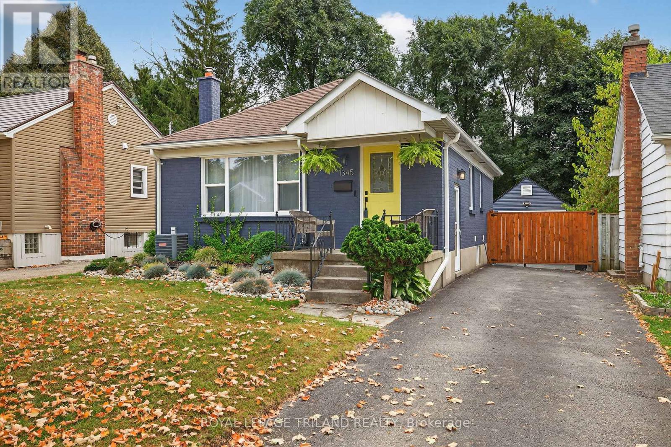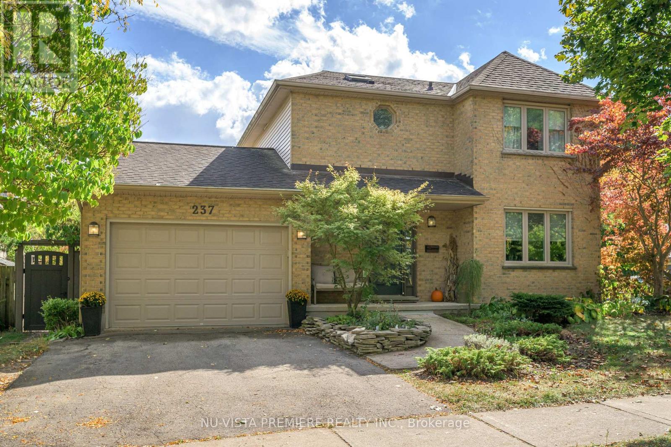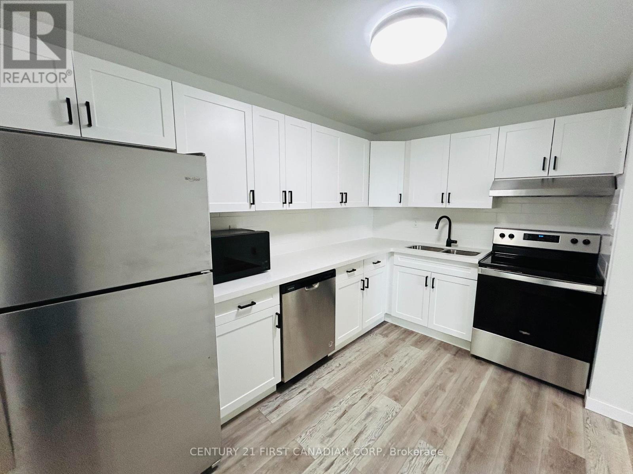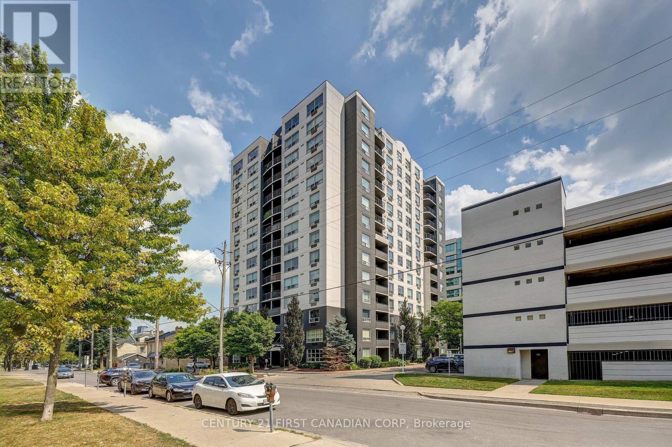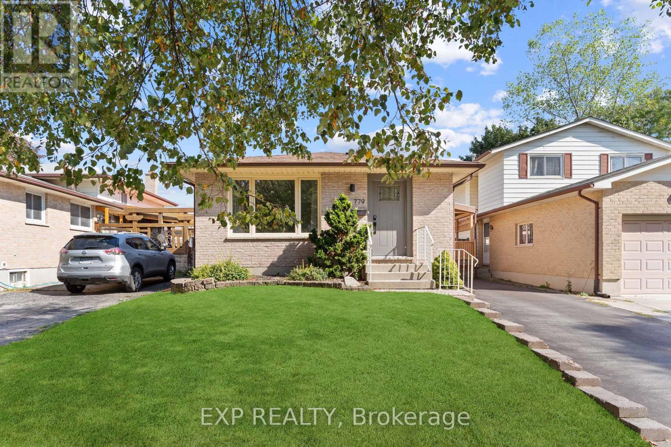
Highlights
Description
- Time on Housefulnew 22 hours
- Property typeSingle family
- Neighbourhood
- Median school Score
- Mortgage payment
Welcome to 779 Monsarrat Avenue, a fully renovated 3 bedroom, 2 bath, four level back split in sought after North Carling. This home blends modern design with everyday functionality. The open concept kitchen features a large quartz island, sleek black fixtures, and new stainless steel appliances. Luxury vinyl plank flooring runs throughout, and both bathrooms showcase stylish tile and bold black finishes. The lower level offers a bright family room perfect for movie nights, while the basement includes a finished flex area and private office ideal for working from home or a home gym. A side walk up provides potential for an in law or income suite. Outside, enjoy a covered composite deck, landscaped yard, and two sheds for storage. Parking for two on the asphalt driveway. Close to Fanshawe College, schools, parks, and community amenities, this home is move in ready and designed for modern living. (id:63267)
Home overview
- Cooling Central air conditioning
- Heat source Natural gas
- Heat type Forced air
- Sewer/ septic Sanitary sewer
- # parking spaces 2
- # full baths 2
- # total bathrooms 2.0
- # of above grade bedrooms 5
- Subdivision East a
- Lot size (acres) 0.0
- Listing # X12451045
- Property sub type Single family residence
- Status Active
- Bedroom 3.15m X 3.68m
Level: 2nd - Bedroom 2.79m X 3.15m
Level: 2nd - Primary bedroom 3.56m X 4.09m
Level: 2nd - Bathroom 1m X 1m
Level: 2nd - Laundry 3.58m X 3.78m
Level: Basement - Exercise room 6.25m X 2.67m
Level: Basement - Office 2.57m X 3.89m
Level: Basement - Family room 6.12m X 5.79m
Level: Lower - Bathroom 1m X 1m
Level: Lower - Living room 3.51m X 6.5m
Level: Main - Dining room 2.79m X 2.13m
Level: Main - Kitchen 2.79m X 4.37m
Level: Main
- Listing source url Https://www.realtor.ca/real-estate/28964996/779-monsarrat-avenue-london-east-east-a-east-a
- Listing type identifier Idx

$-1,733
/ Month

