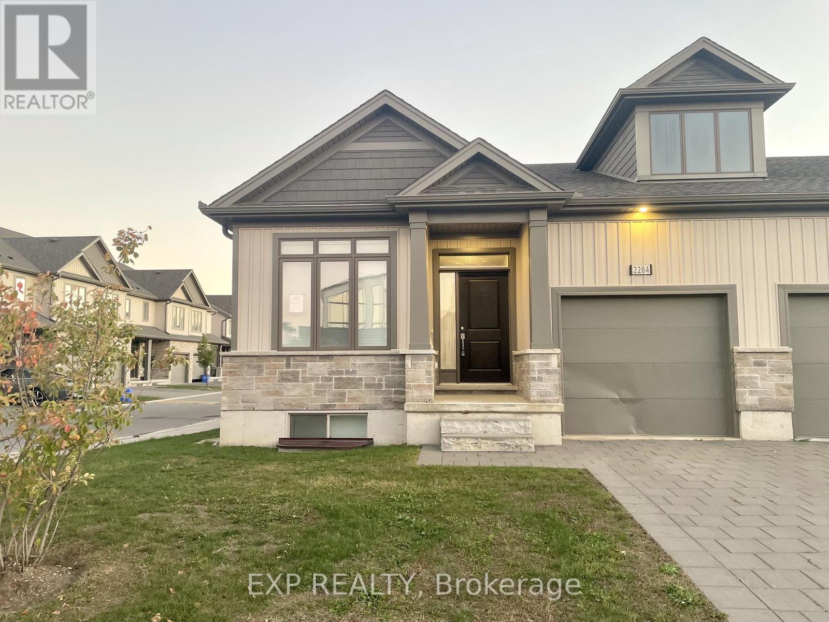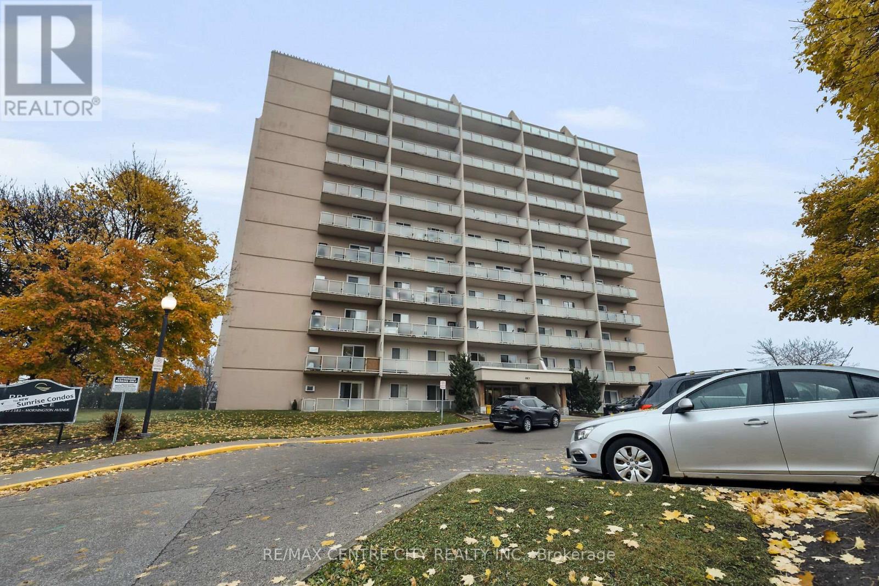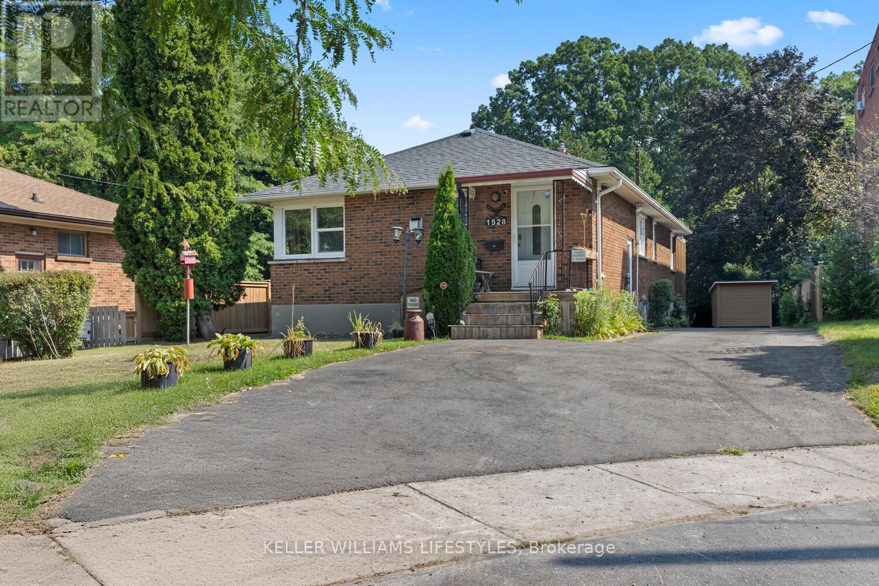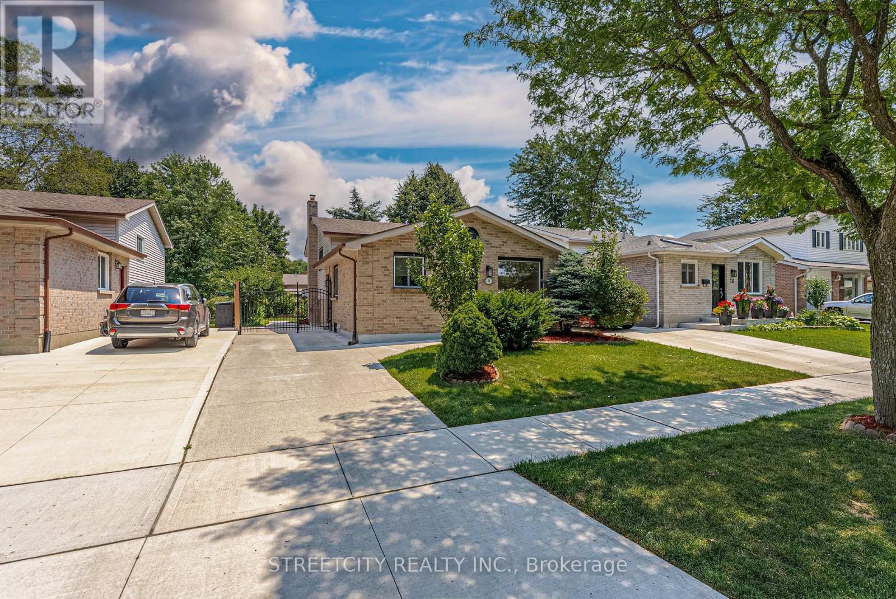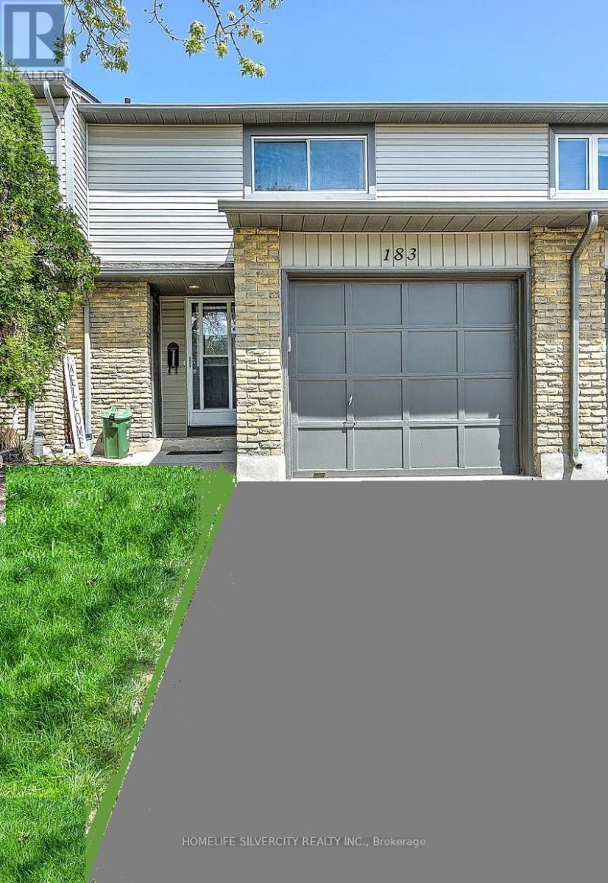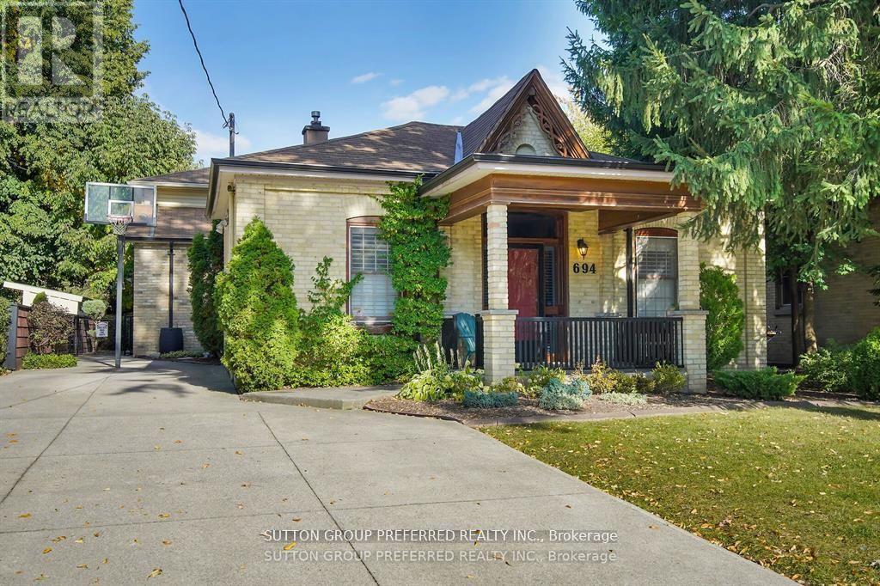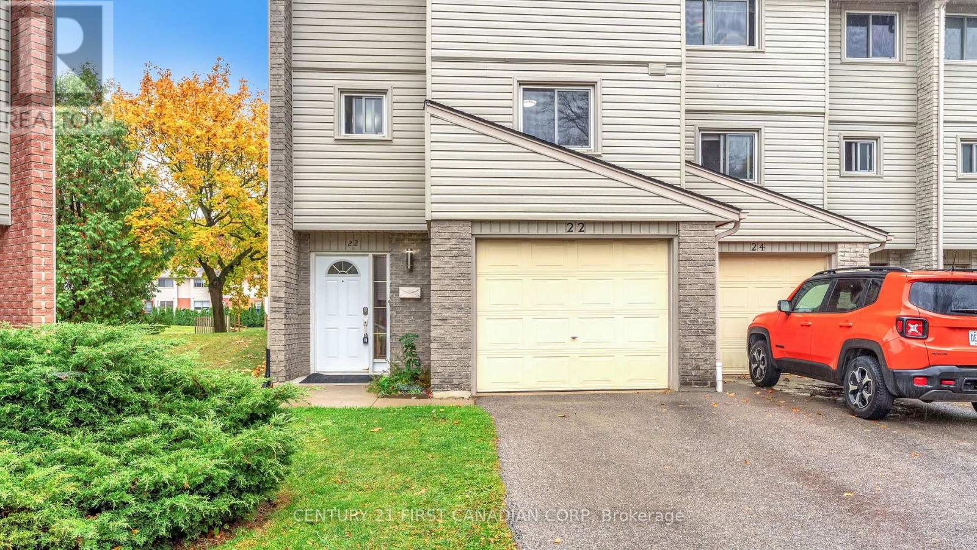- Houseful
- ON
- London
- Westminster
- 78 971 Adelaide St S
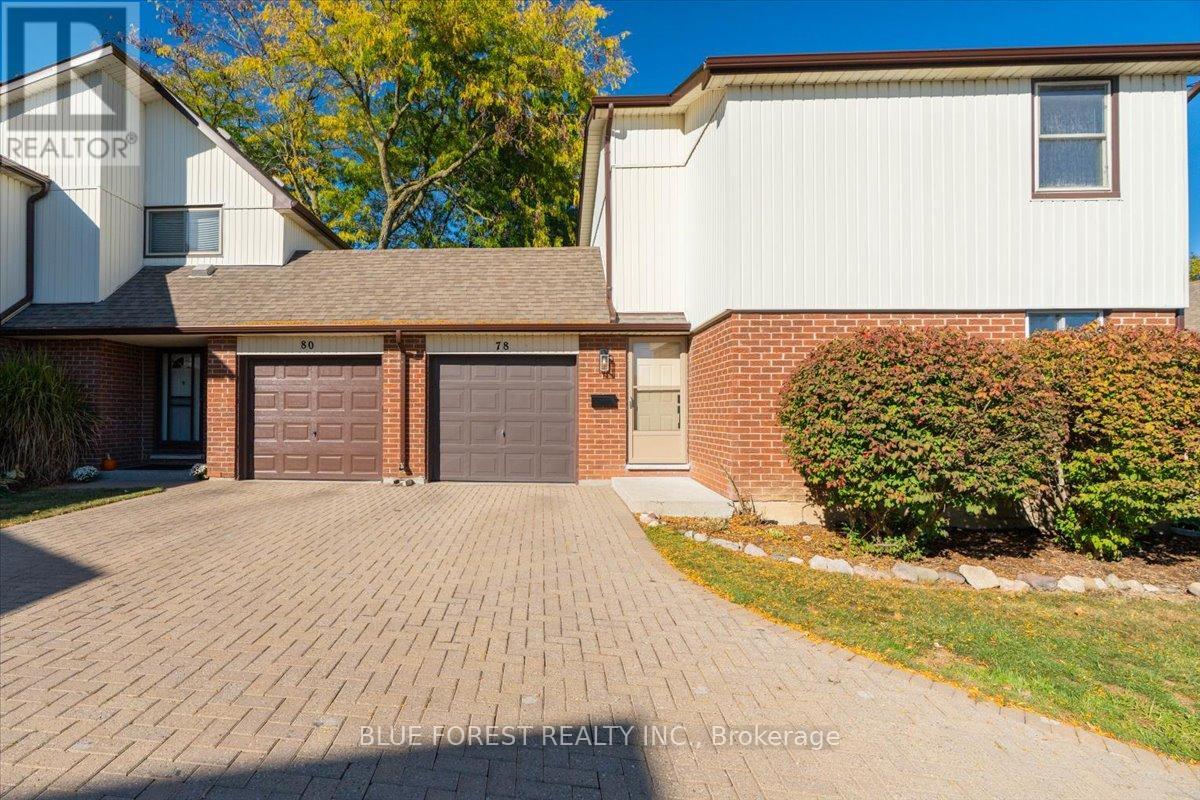
Highlights
Description
- Time on Housefulnew 16 hours
- Property typeSingle family
- Neighbourhood
- Median school Score
- Mortgage payment
Welcome to this beautifully maintained end-unit condo townhome in desirable South London. This bright and spacious 3-bedroom, 1-bathroom home is move-in ready and offers excellent value for families or investors.The main floor features updated windows, a new front door with screen, and fresh paint throughout. The hardwood floor on the main living area flows right out to a private balcony. Upstairs, three comfortable bedrooms provide ample space for the whole family.The attached tandem garage is a rare find, offering access from the front right through to the backyard. Enjoy extra privacy thanks to garages separating each unit-meaning no shared living walls. The finished basement adds versatility, perfect for a rec room, office, or playroom. Notable updates include a newer furnace and A/C (2019) and a freshly restained deck, giving peace of mind and outdoor enjoyment. With low condo fees, this property is both affordable and practical.Located in a sought-after South London community, you'll love the easy access to Highway 401, shopping, schools, and amenities. (id:63267)
Home overview
- Cooling Central air conditioning
- Heat source Natural gas
- Heat type Forced air
- # total stories 2
- # parking spaces 2
- Has garage (y/n) Yes
- # full baths 1
- # total bathrooms 1.0
- # of above grade bedrooms 3
- Community features Pets not allowed
- Subdivision South y
- Directions 2130324
- Lot size (acres) 0.0
- Listing # X12471322
- Property sub type Single family residence
- Status Active
- Primary bedroom 3.65m X 3.04m
Level: 2nd - Bathroom Measurements not available
Level: 2nd - 3rd bedroom 2.84m X 2.79m
Level: 2nd - 2nd bedroom 3.65m X 2.89m
Level: 2nd - Family room 5.56m X 3.35m
Level: Basement - Living room 3.65m X 3.3m
Level: Main - Kitchen 2.64m X 3.47m
Level: Main - Dining room 3.96m X 2.56m
Level: Main
- Listing source url Https://www.realtor.ca/real-estate/29008687/78-971-adelaide-street-s-london-south-south-y-south-y
- Listing type identifier Idx

$-740
/ Month



