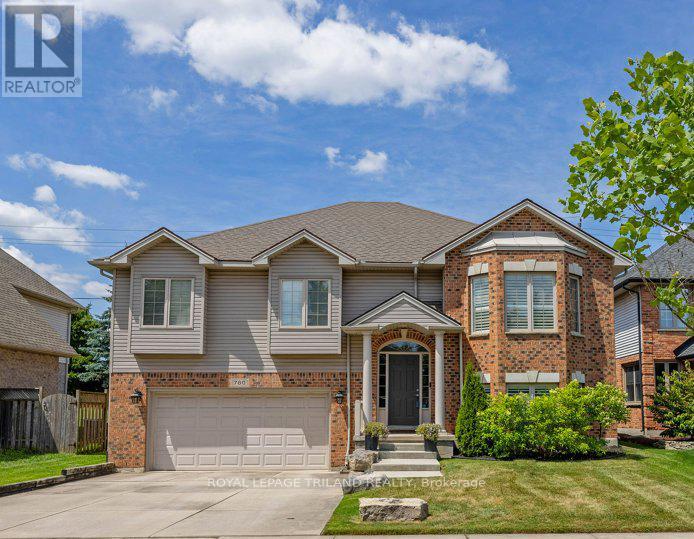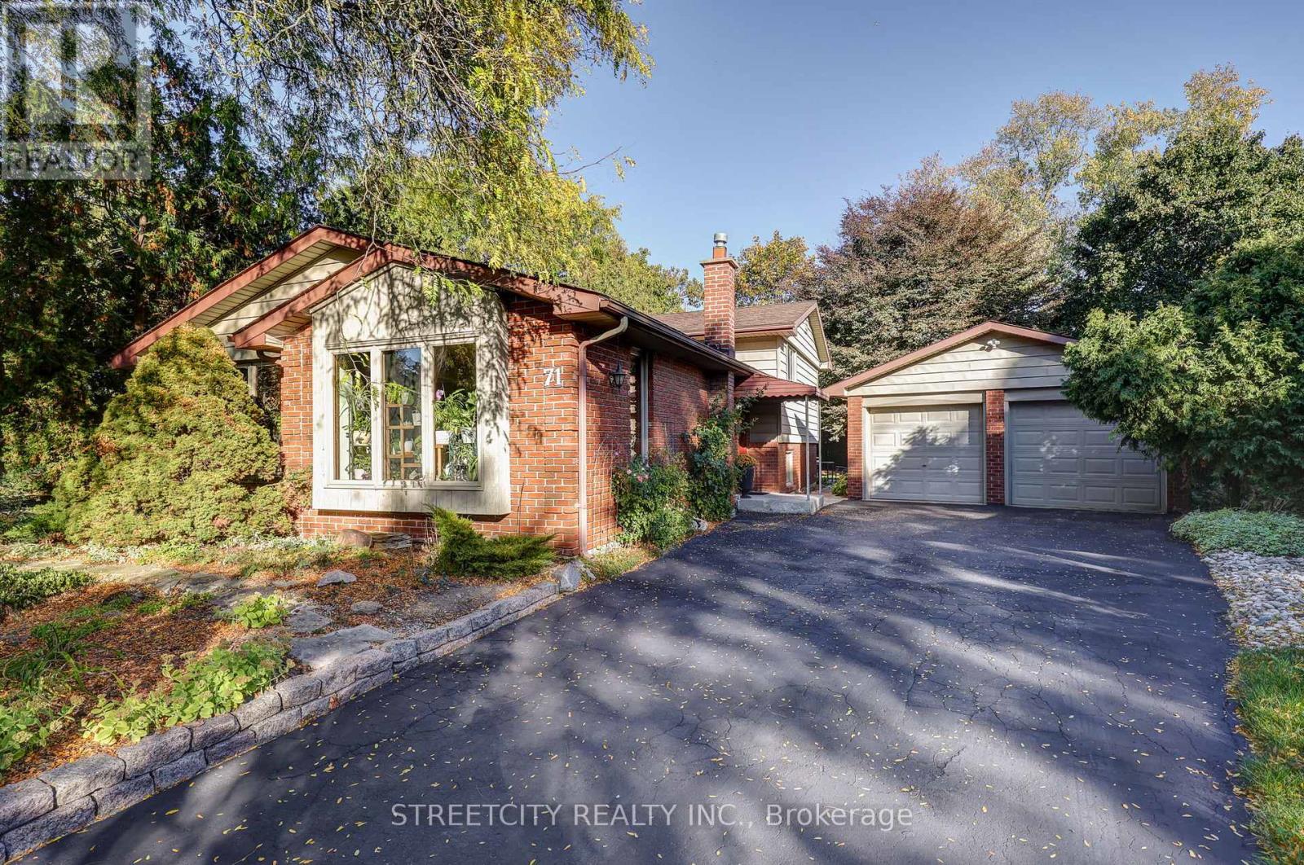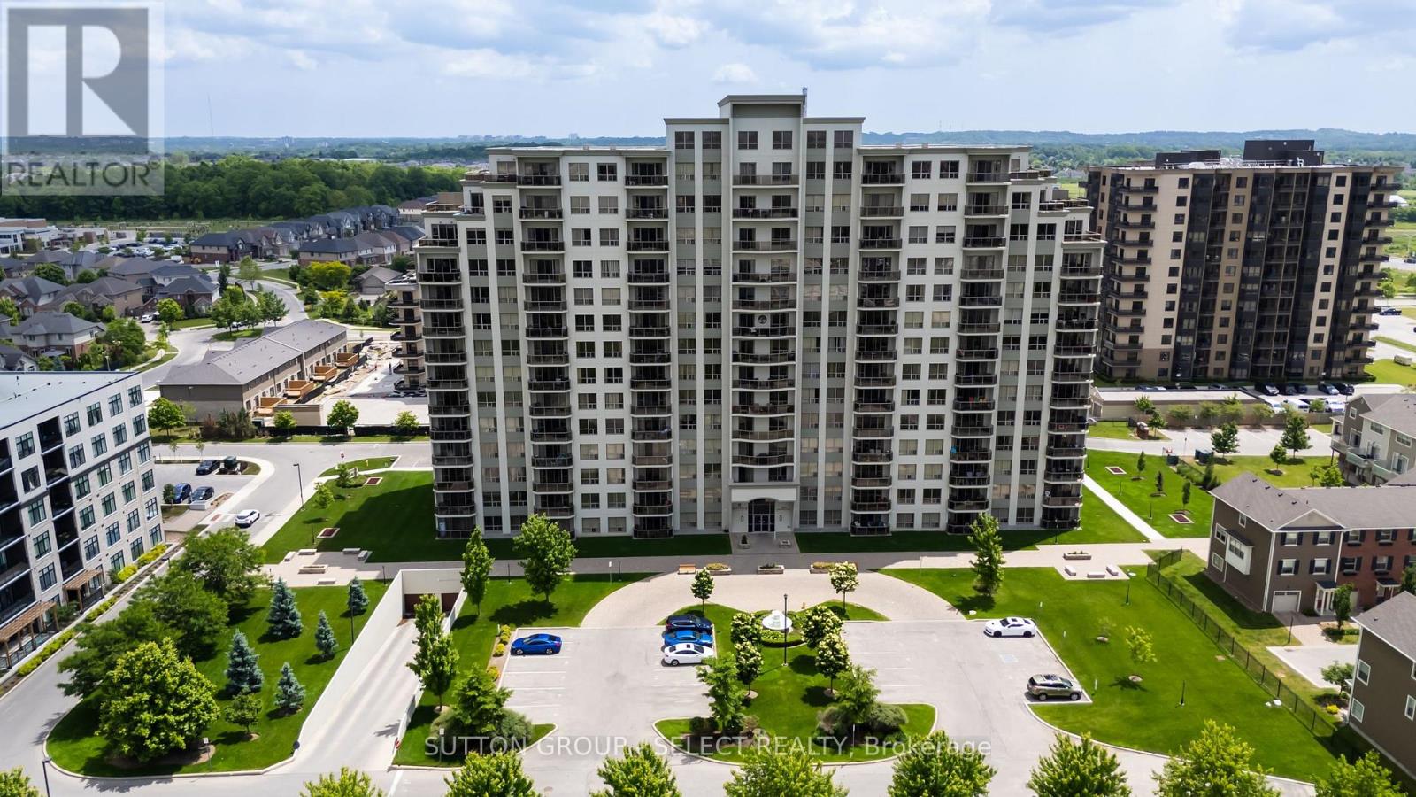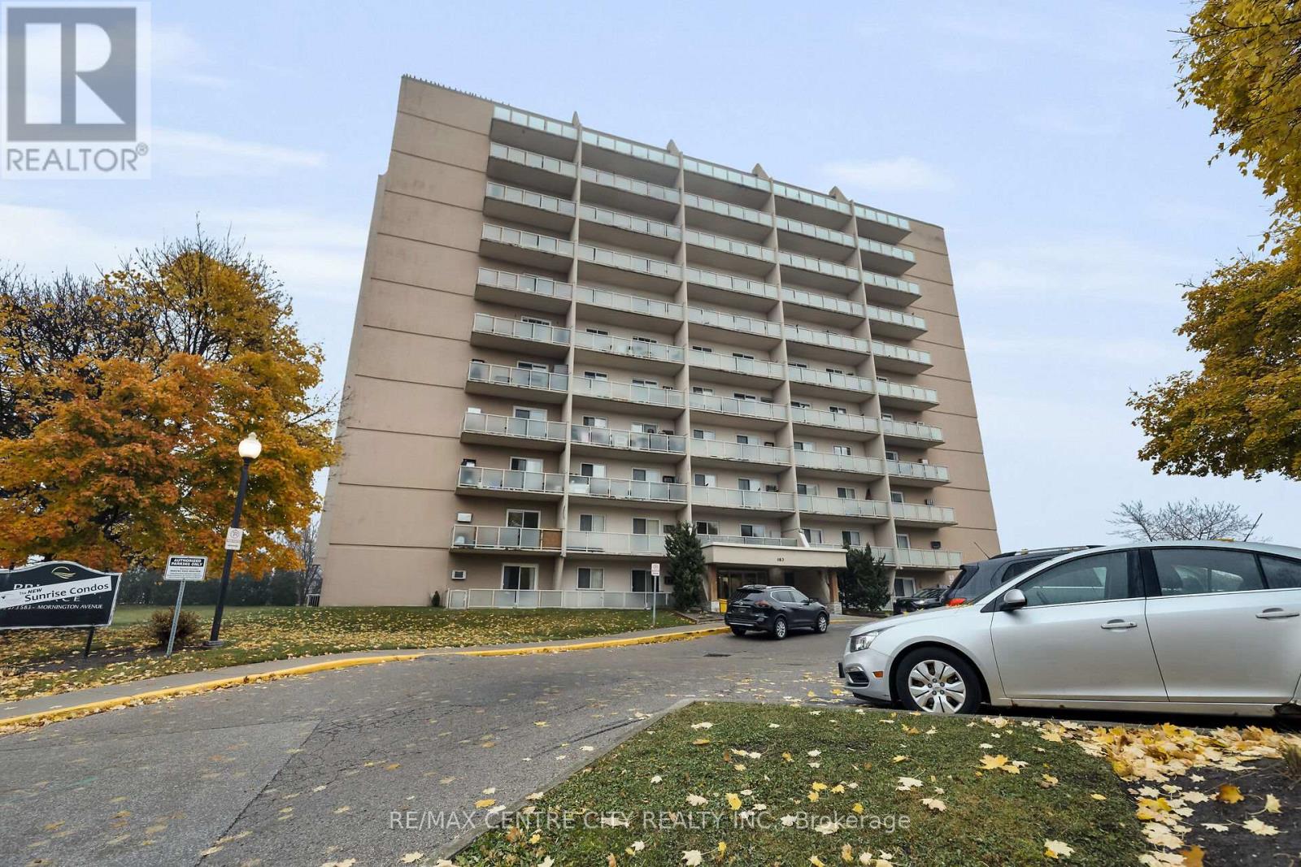- Houseful
- ON
- London
- Masonville
- 780 Whitehaven Cres

Highlights
Description
- Time on Houseful21 days
- Property typeSingle family
- Neighbourhood
- Median school Score
- Mortgage payment
Location. Location. Prime Masonville/Ambleside custom built raised ranch perfect for multigenerational living. Original owners. No expense spared and lots of attention to detail. The pride of ownership is evident. Bright open foyer greets you on entry. Main floor has everything you need on it. Oversized great room/family room, perfect for movies and family game night. Black and white kitchen with massive open, attached eating area/dining room. Stainless appliances. Hardwood, porcelin and ceramic tile floors. Patio doors lead to deck and backyard. Three bedrooms are spacious with hardwood floors. Primary is oversize with ensuite and double closets. Window seat in bedroom #2. Additional main five piece bath. Lower level walkout has high ceilings and would be perfect for in law suite or teen. Family room and gym combo. Vinyl plank flooring (2023/2025) Bedroom. Full three piece bath. Laundry. Furnace and AC 2020. Shingles 2016. Lower has access to garage. Fridge 2025. Lots of storage. Masonville PS is highly ranked on Fraser Institute School ranking. (id:63267)
Home overview
- Cooling Central air conditioning, ventilation system
- Heat source Natural gas
- Heat type Forced air
- Sewer/ septic Sanitary sewer
- # total stories 2
- # parking spaces 4
- Has garage (y/n) Yes
- # full baths 3
- # total bathrooms 3.0
- # of above grade bedrooms 4
- Subdivision North a
- View City view
- Lot size (acres) 0.0
- Listing # X12434525
- Property sub type Single family residence
- Status Active
- Laundry 2.2m X 4.3m
Level: Basement - Bedroom 4.18m X 4.35m
Level: Basement - Utility 4.25m X 2.38m
Level: Basement - Family room 4.31m X 8.06m
Level: Basement - Bathroom 1.63m X 2.77m
Level: Basement - Bedroom 3.34m X 4.9m
Level: Main - Bathroom 2.42m X 1.8m
Level: Main - Kitchen 2.98m X 5.54m
Level: Main - Living room 4.44m X 7.38m
Level: Main - Primary bedroom 4.2m X 5.43m
Level: Main - Bathroom 2.41m X 3.5m
Level: Main - Foyer 2.1m X 2.26m
Level: Main - Bedroom 3.28m X 4.92m
Level: Main - Dining room 3.63m X 5.54m
Level: Main
- Listing source url Https://www.realtor.ca/real-estate/28929550/780-whitehaven-crescent-london-north-north-a-north-a
- Listing type identifier Idx

$-2,517
/ Month












