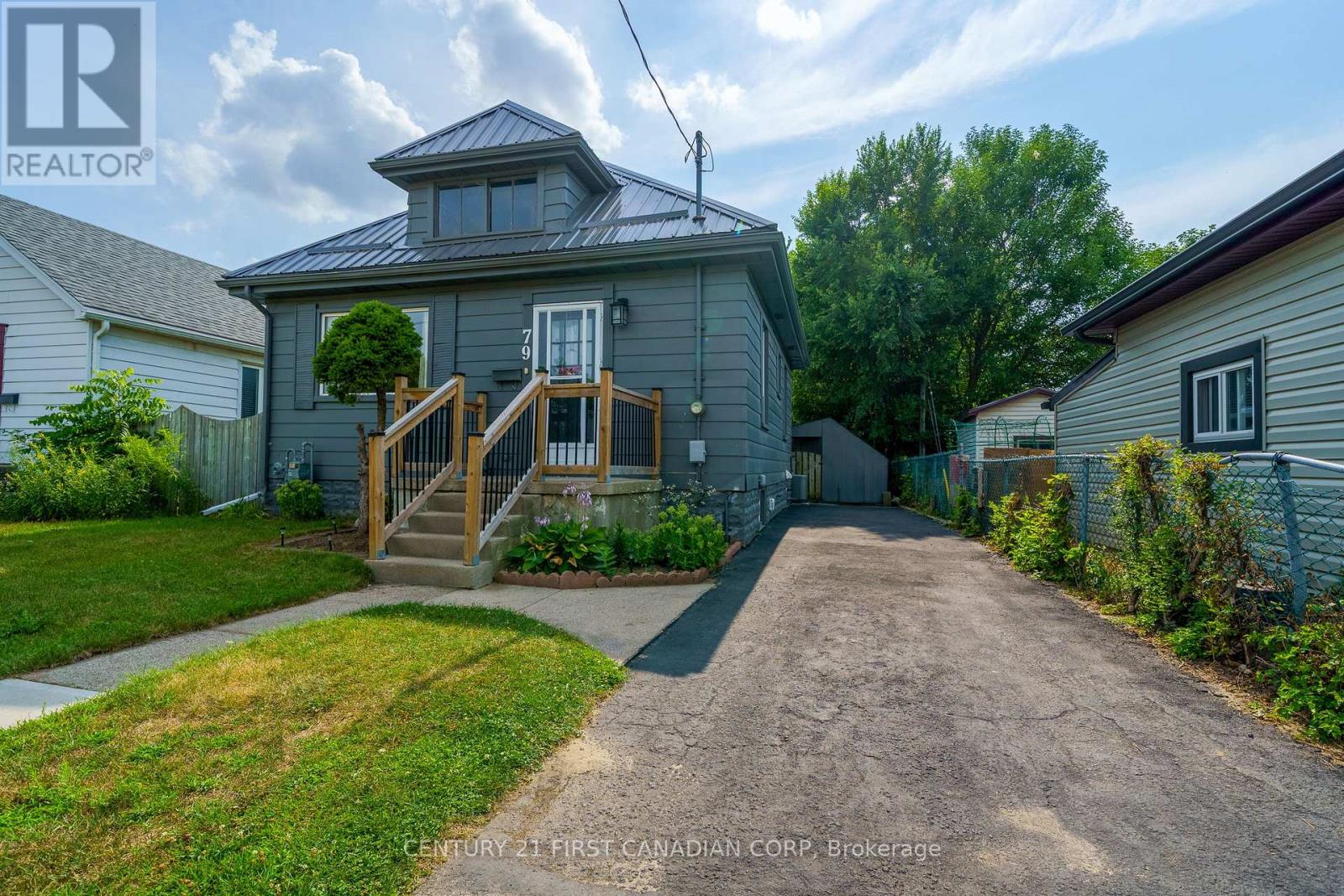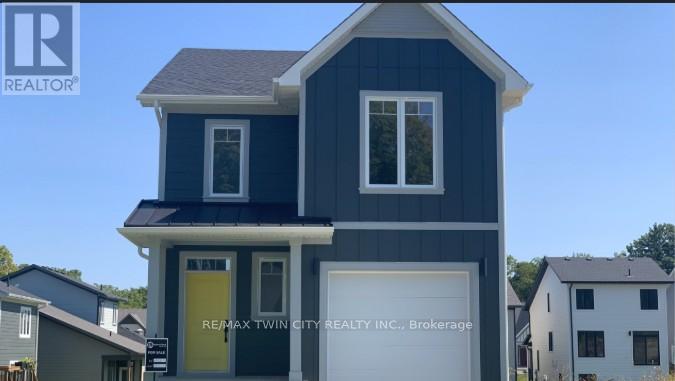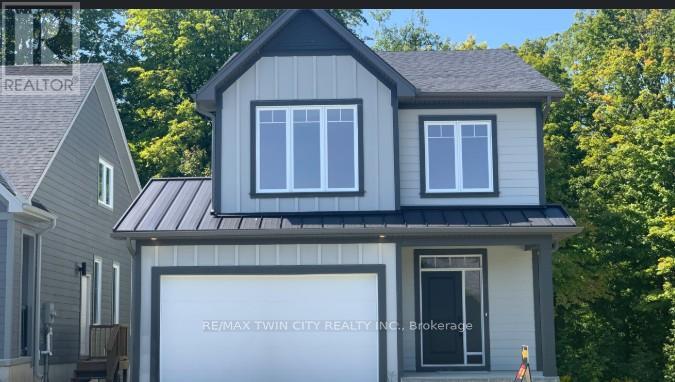- Houseful
- ON
- London
- Hamilton Road
- 79 Hume St

Highlights
Description
- Time on Houseful36 days
- Property typeSingle family
- StyleBungalow
- Neighbourhood
- Median school Score
- Mortgage payment
Stylish, Move-In Ready & Packed with Upgrades! This beautifully renovated bungalow is the perfect opportunity for first-time buyers or savvy investors looking for a turn-key home on a quiet street in London. Set on a deep 30' x 135' lot, the home features a bright main floor with a newer kitchen shaker-style cabinets, quartz countertops and updated laminate flooring (2021). The lower level offers a cozy living area, bedroom, brand-new 3-piece bathroom (2023), and a newly finished laundry room. Enjoy peace of mind with a metal roof installed in 2022, offering exceptional durability, energy efficiency, and a lifespan of 40+ years an ideal upgrade for long-term homeowners. Step outside to a spacious backyard, perfect for entertaining, kids, pets, or future expansion. Located near schools, shopping, restaurants, parks, and a community pool this home delivers comfort and convenience in a family-friendly area. All appliances included. Clean, modern, and move-in ready (id:63267)
Home overview
- Cooling Central air conditioning
- Heat source Natural gas
- Heat type Forced air
- Sewer/ septic Sanitary sewer
- # total stories 1
- # parking spaces 3
- # full baths 2
- # total bathrooms 2.0
- # of above grade bedrooms 3
- Subdivision East m
- Lot size (acres) 0.0
- Listing # X12317094
- Property sub type Single family residence
- Status Active
- Bathroom 2.1m X 1.53m
Level: Basement - Laundry 3.35m X 2.43m
Level: Basement - 3rd bedroom 2.44m X 3.05m
Level: Basement - Family room 3.1m X 3.7m
Level: Basement - Living room 3.35m X 3.35m
Level: Main - Kitchen 3.35m X 4.3m
Level: Main - 2nd bedroom 2.13m X 3.05m
Level: Main - Dining room 2.14m X 3.05m
Level: Main - Bedroom 2.44m X 3.05m
Level: Main - Bathroom 2.14m X 1.22m
Level: Main
- Listing source url Https://www.realtor.ca/real-estate/28674078/79-hume-street-london-east-east-m-east-m
- Listing type identifier Idx

$-1,333
/ Month












