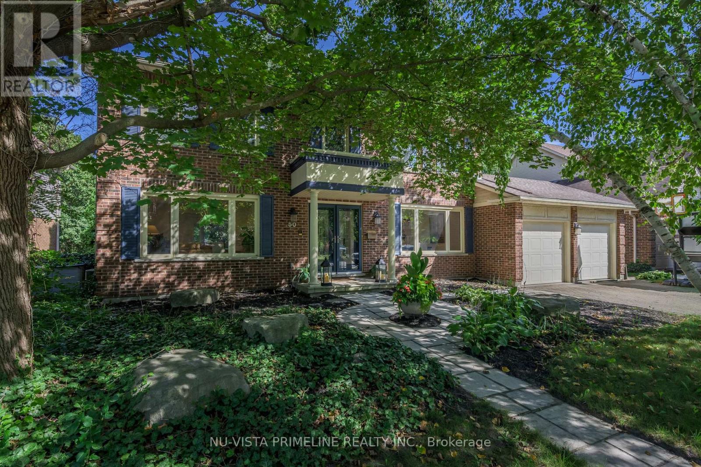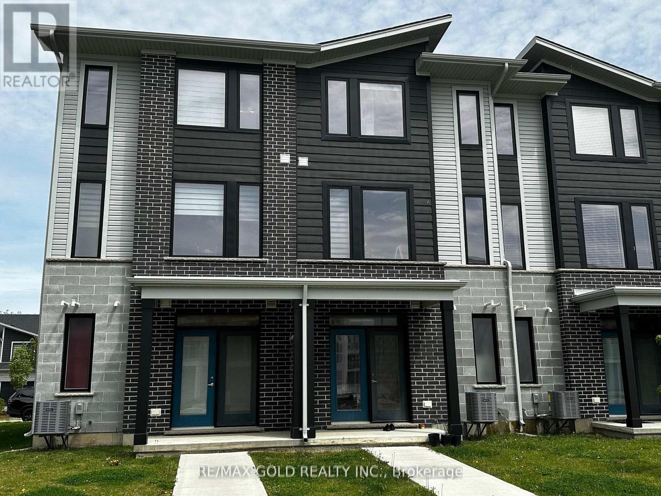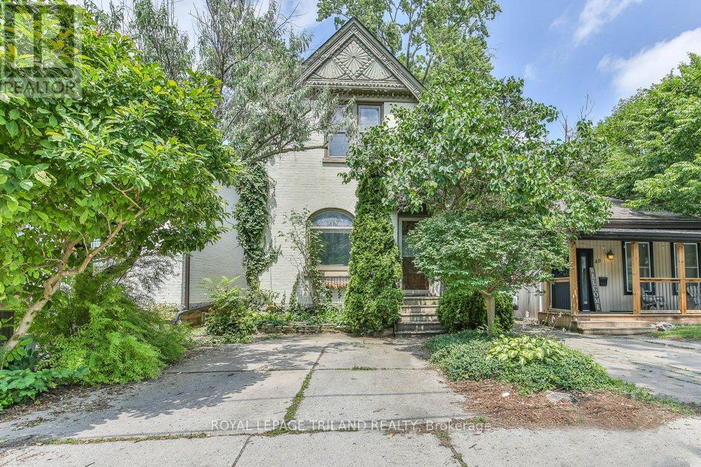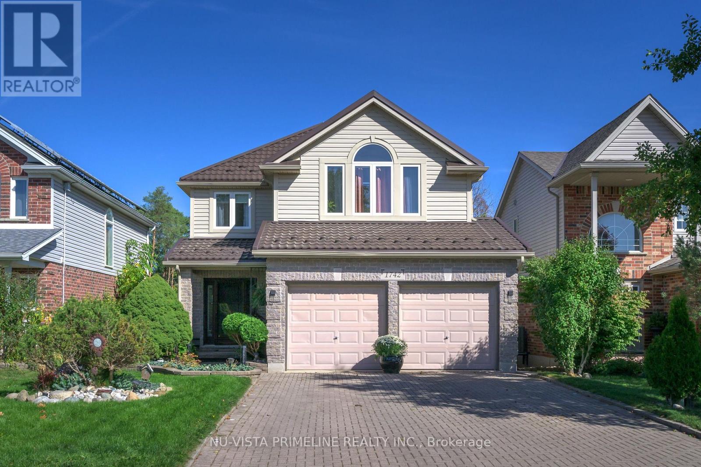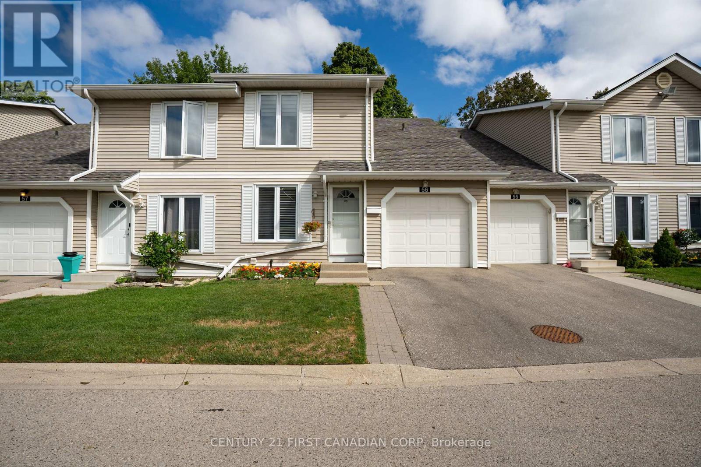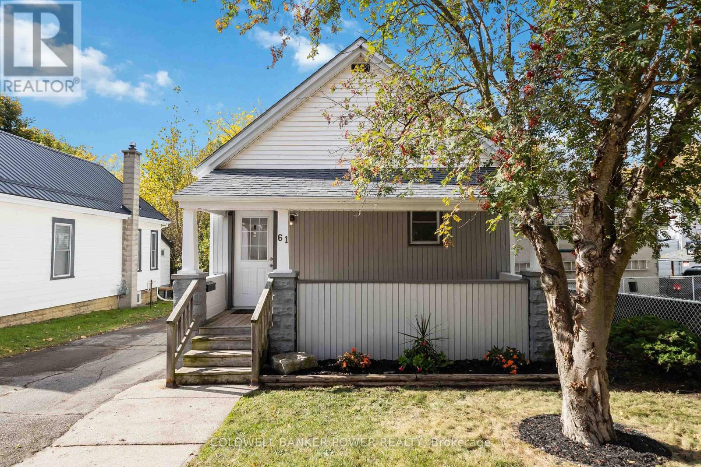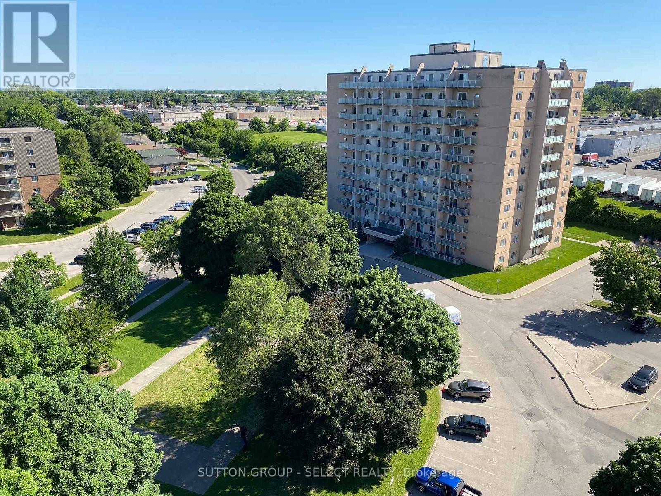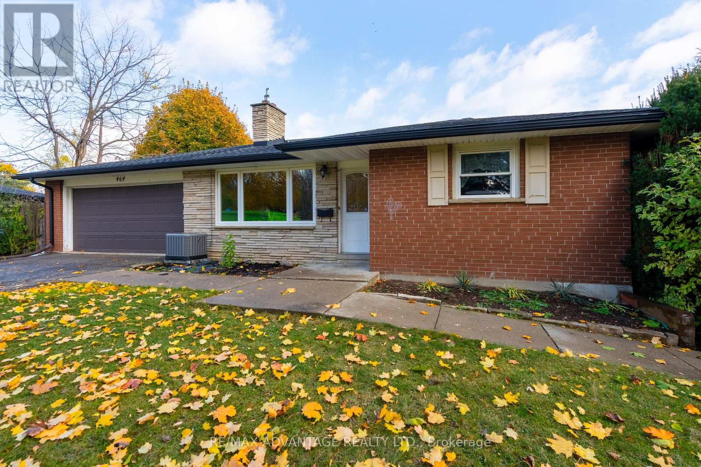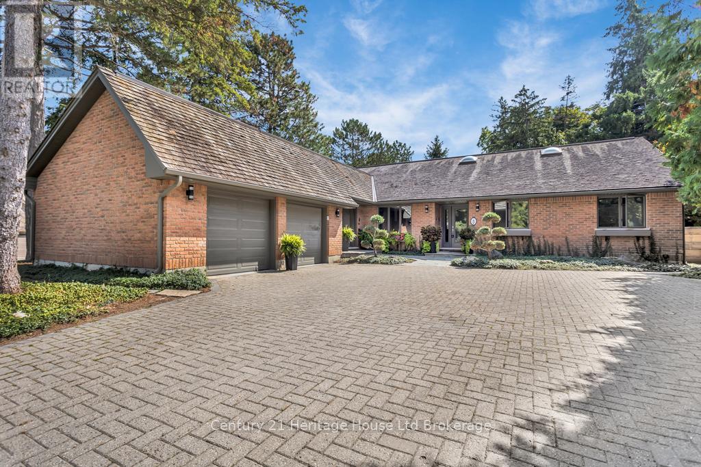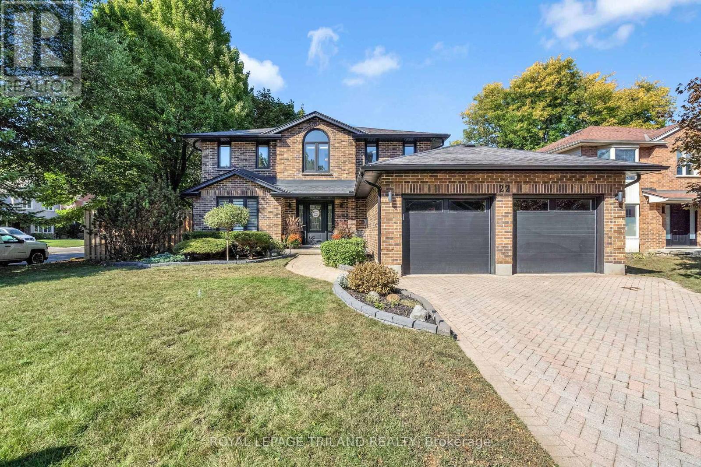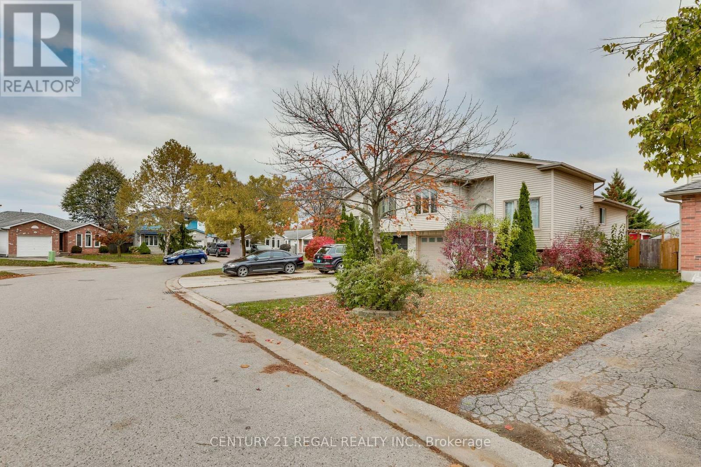
Highlights
Description
- Time on Housefulnew 4 hours
- Property typeSingle family
- Neighbourhood
- Median school Score
- Mortgage payment
NO CONDO FEES! This beautifully maintained home shows true pride of ownership and is completely move-in ready! Located in desirable Trafalgar Heights, you'll enjoy close proximity to schools, shopping, the Fanshawe Conservation Area, parks, recreation facilities, and convenient access to Highway 401. This carpet-free home features stylish laminate and vinyl flooring throughout. Large windows, a vaulted ceiling, and a skylight fill the space with natural light. The second level offers a spacious eat-in kitchen with stainless steel appliances, plenty of cupboard and counter space, an updated 4-piece bathroom, and three generous bedrooms. An open-concept third-level dining/family room with a cozy gas fireplace overlooks the kitchen, making it perfect for entertaining or family gatherings. The fully finished basement includes a large recreation room, an updated 3-piece bathroom, a huge fourth bedroom and a nicely finished laundry/storage area. A separate covered entrance off the laundry room leads to the stamped concrete patio and backyard, offering excellent in-law suite or income potential. This beautifully updated, turn-key home truly has it all-don't miss your chance to make it yours! (id:63267)
Home overview
- Cooling Central air conditioning
- Heat source Natural gas
- Heat type Forced air
- Sewer/ septic Sanitary sewer
- # total stories 2
- # parking spaces 4
- Has garage (y/n) Yes
- # full baths 2
- # total bathrooms 2.0
- # of above grade bedrooms 4
- Has fireplace (y/n) Yes
- Subdivision East i
- Lot size (acres) 0.0
- Listing # X12507002
- Property sub type Single family residence
- Status Active
- Primary bedroom 4.57m X 3.96m
Level: 2nd - Bathroom Measurements not available
Level: 2nd - Bedroom 3.17m X 3.58m
Level: 2nd - Other 5.05m X 2.57m
Level: 2nd - Bedroom 3.17m X 3.58m
Level: 2nd - Dining room 6.22m X 3.05m
Level: 3rd - Bathroom 2.57m X 1.83m
Level: Basement - Kitchen 4.49m X 3.5m
Level: Basement - Recreational room / games room 5.49m X 3.05m
Level: Basement - Bedroom 4.57m X 3.05m
Level: Basement
- Listing source url Https://www.realtor.ca/real-estate/29065048/79-sunrise-crescent-london-east-east-i-east-i
- Listing type identifier Idx

$-1,467
/ Month

