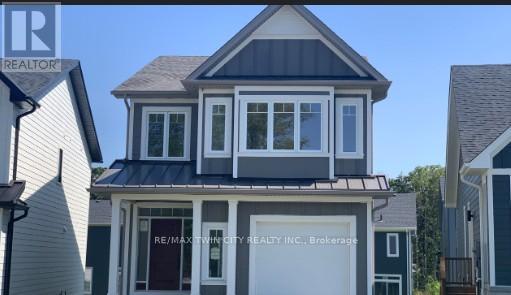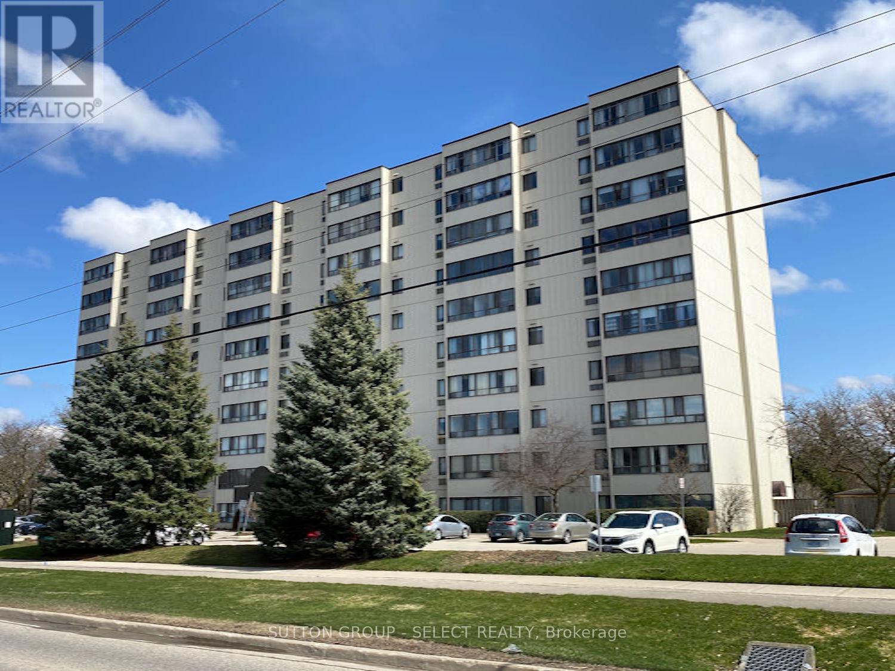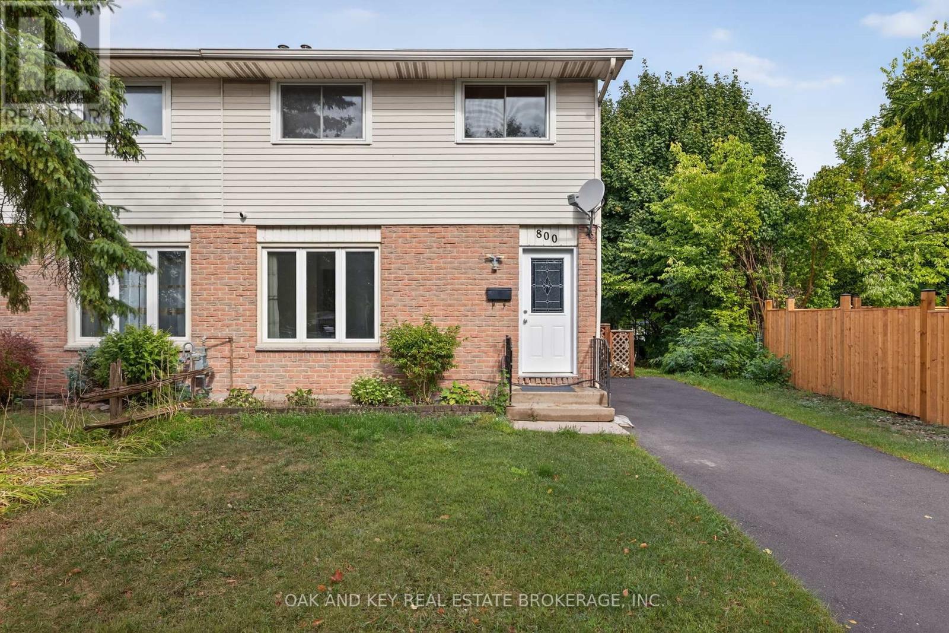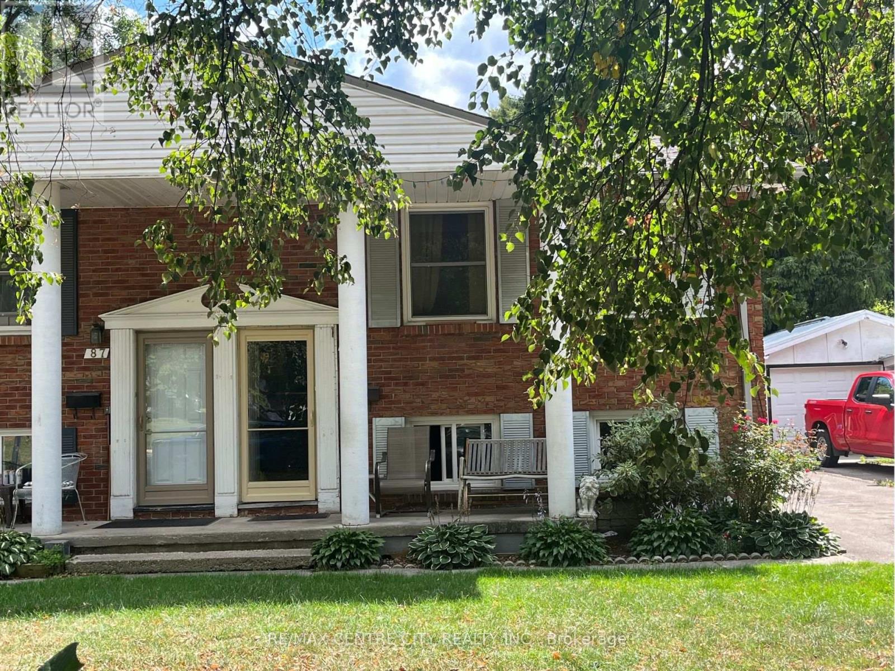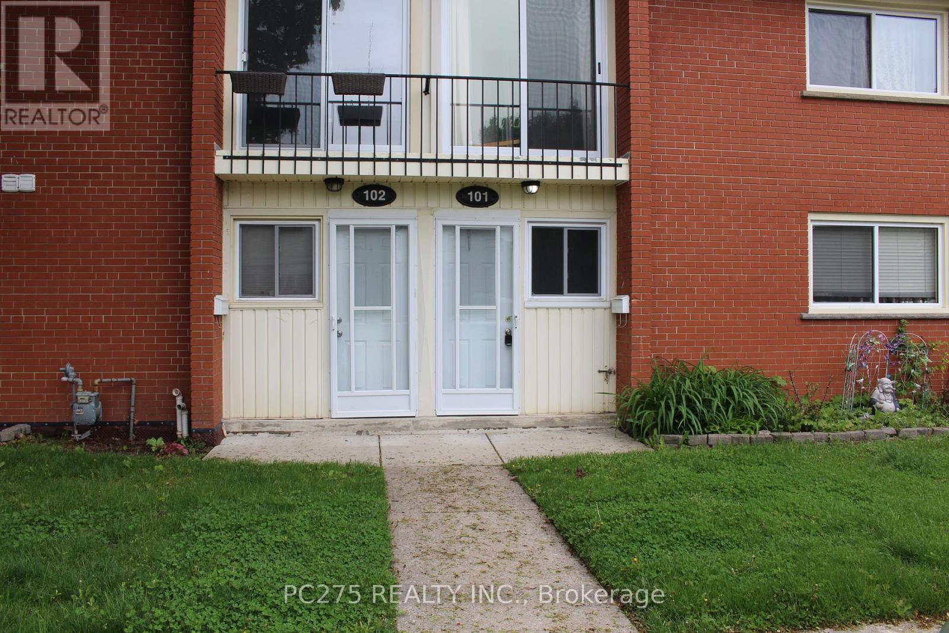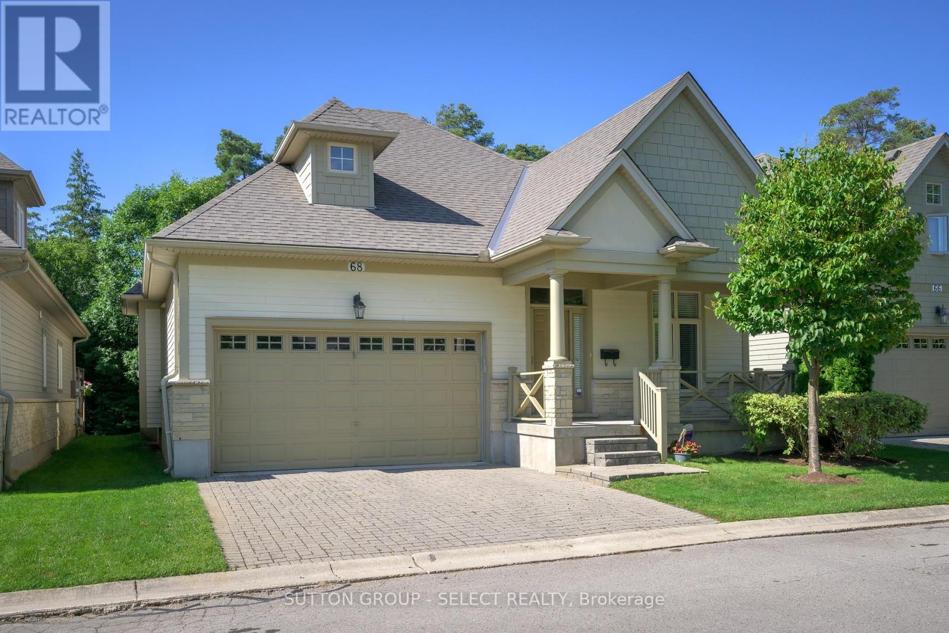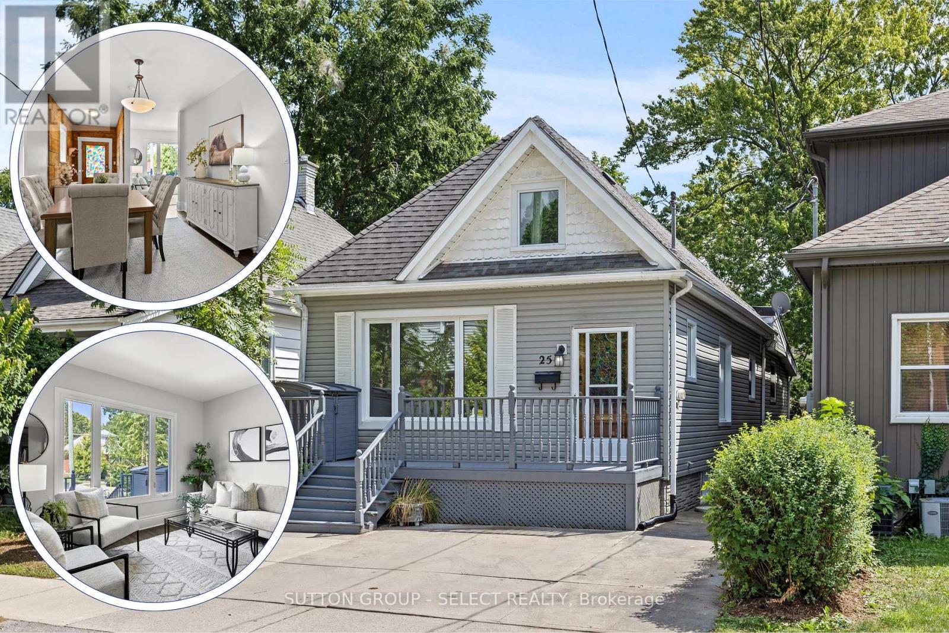- Houseful
- ON
- London
- Huron Heights
- 79 Wintergarden Rd
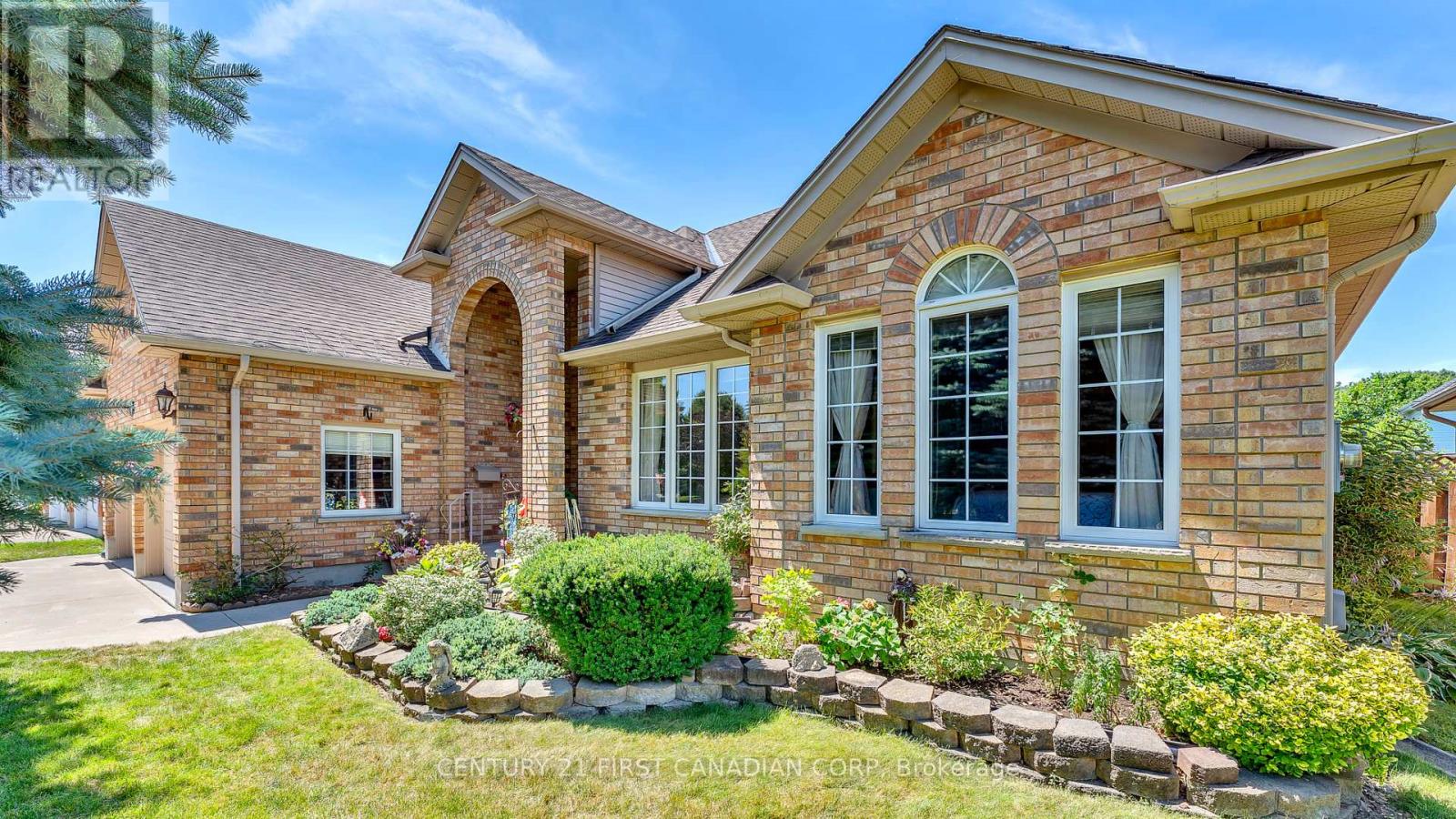
Highlights
Description
- Time on Houseful43 days
- Property typeSingle family
- StyleBungalow
- Neighbourhood
- Median school Score
- Mortgage payment
This is your opportunity to live in one of London's most sought after North London Neighbourhoods, walking distance to Kilally Meadows & Trails. This exceptionally maintained & top quality built "Medway Home" All Brick Bungalow offers an extensive amount of sq footage, including approx 1955 sq feet on the main level, PLUS a finished basement with In-Law Suite capabilities, including a separate entrance for ease & added privacy, with a double car garage and concrete double driveway. The main floor is complete with 3 vast bedrooms, featuring a master bedroom with walk-in closet and 6PC Ensuite. The main floor also showcases a welcoming front foyer, gleaming hardwood floors throughout, including the living room with gas fireplace and vaulted ceilings. The large updated open kitchen (granite counters & subway tile backsplash) includes a vast eating area, tons of cupboard space, with built-in oven (new in 2024) & stovetop (new in 2025). Additionally on the main floor there is a separate formal dining room, coffee nook area and sunroom overlooking the large fenced backyard, plus an additional 4 PC washroom, and a laundry/ mudroom off of the spacious garage. The finished basement offers a load of potential for those seeking a second income or In-Law Suite, featuring a three 3pc washroom, kitchenette with a gas stove, cupboards and fridge, super spacious finished open area- suitable for a bed and sprawling rec room area, also featuring a wine cellar, cold room and oodles of workshop & storage space in the unfinished area with shelving. Roof shingles replaced in 2021. A/C central air system replaced in 2023. Water heater owned & replaced in 2022. Washer & Dryer replaced in 2023. The fenced backyard oasis provides nice privacy and serenity for the gardening enthusiasts or simply a beautiful space to get away and unwind. Pride of ownership very evident! Excellent amenities at your fingertips, as well as great schools & parks to explore in this quiet community! (id:63267)
Home overview
- Cooling Central air conditioning
- Heat source Natural gas
- Heat type Forced air
- Sewer/ septic Sanitary sewer
- # total stories 1
- Fencing Fenced yard
- # parking spaces 4
- Has garage (y/n) Yes
- # full baths 3
- # total bathrooms 3.0
- # of above grade bedrooms 3
- Flooring Hardwood, ceramic
- Has fireplace (y/n) Yes
- Community features School bus
- Subdivision East a
- Lot desc Landscaped
- Lot size (acres) 0.0
- Listing # X12305580
- Property sub type Single family residence
- Status Active
- Cold room 2.49m X 2.21m
Level: Basement - Recreational room / games room 10.54m X 3.66m
Level: Basement - Other 5.61m X 2.57m
Level: Basement - Other 8.1m X 3.73m
Level: Basement - Kitchen 3.25m X 3.05m
Level: Basement - Bathroom 2.44m X 1.6m
Level: Basement - Cold room 2.51m X 2.08m
Level: Basement - Recreational room / games room 4.98m X 6.5m
Level: Basement - 3rd bedroom 3.73m X 3.1m
Level: Main - Laundry 2.57m X 2.13m
Level: Main - Primary bedroom 4.37m X 3.89m
Level: Main - Living room 6.96m X 4.55m
Level: Main - 2nd bedroom 4.34m X 2.97m
Level: Main - Bathroom 2.41m X 2.64m
Level: Main - Bathroom 3.66m X 3.05m
Level: Main - Sunroom 3.71m X 3.66m
Level: Main - Kitchen 4.39m X 3.35m
Level: Main - Dining room 3.63m X 3.35m
Level: Main - Foyer 2.31m X 2.74m
Level: Main - Kitchen 3.48m X 2.87m
Level: Main
- Listing source url Https://www.realtor.ca/real-estate/28649677/79-wintergarden-road-london-east-east-a-east-a
- Listing type identifier Idx

$-2,400
/ Month



