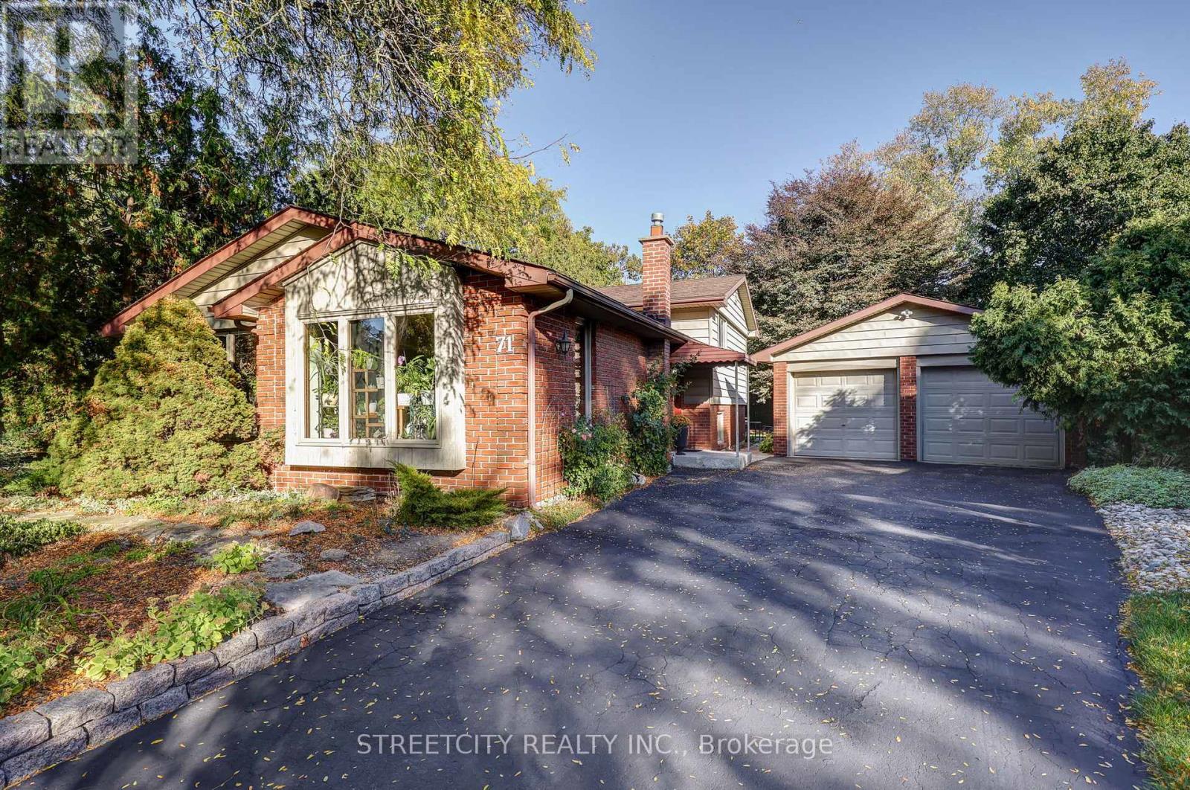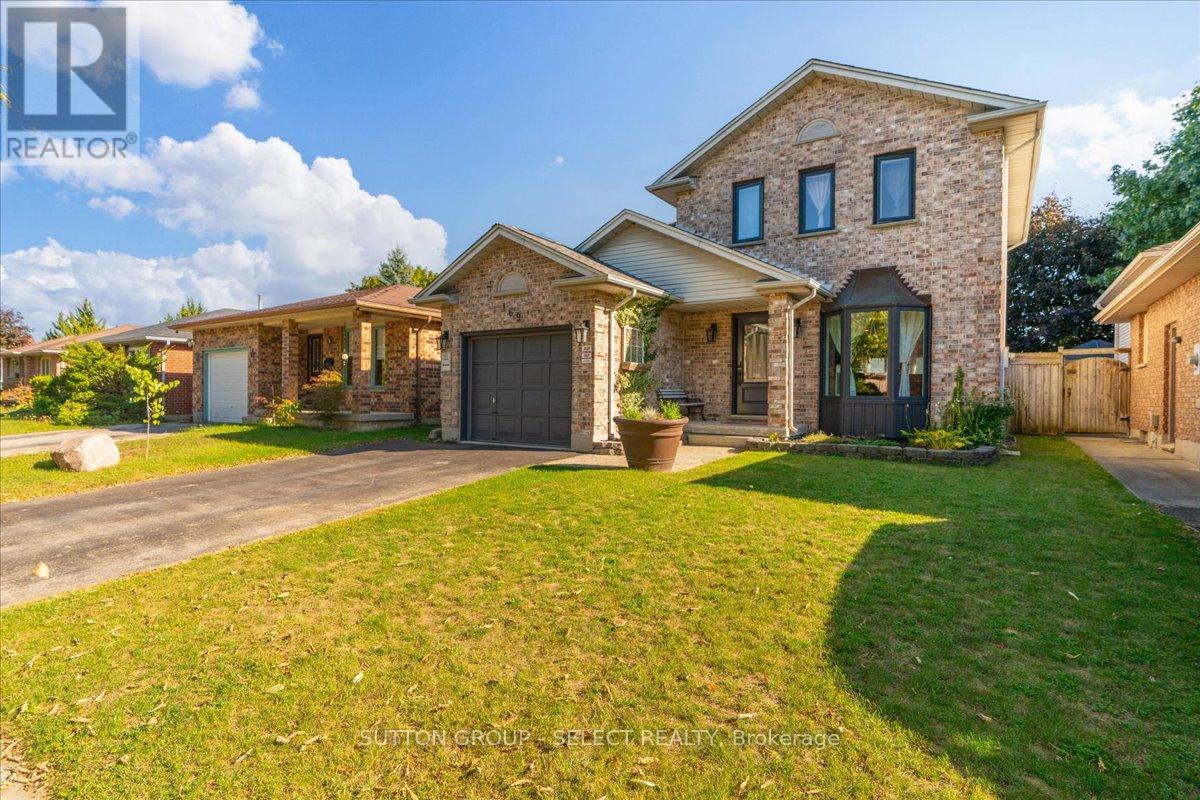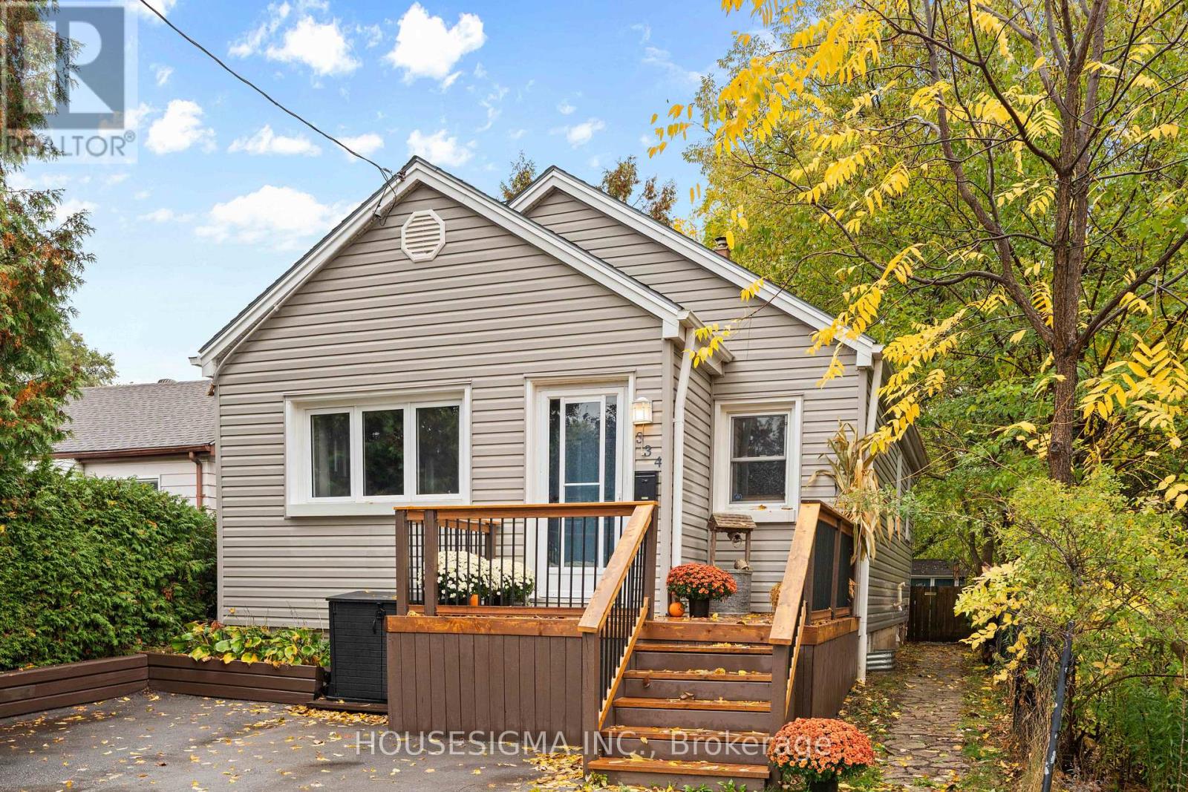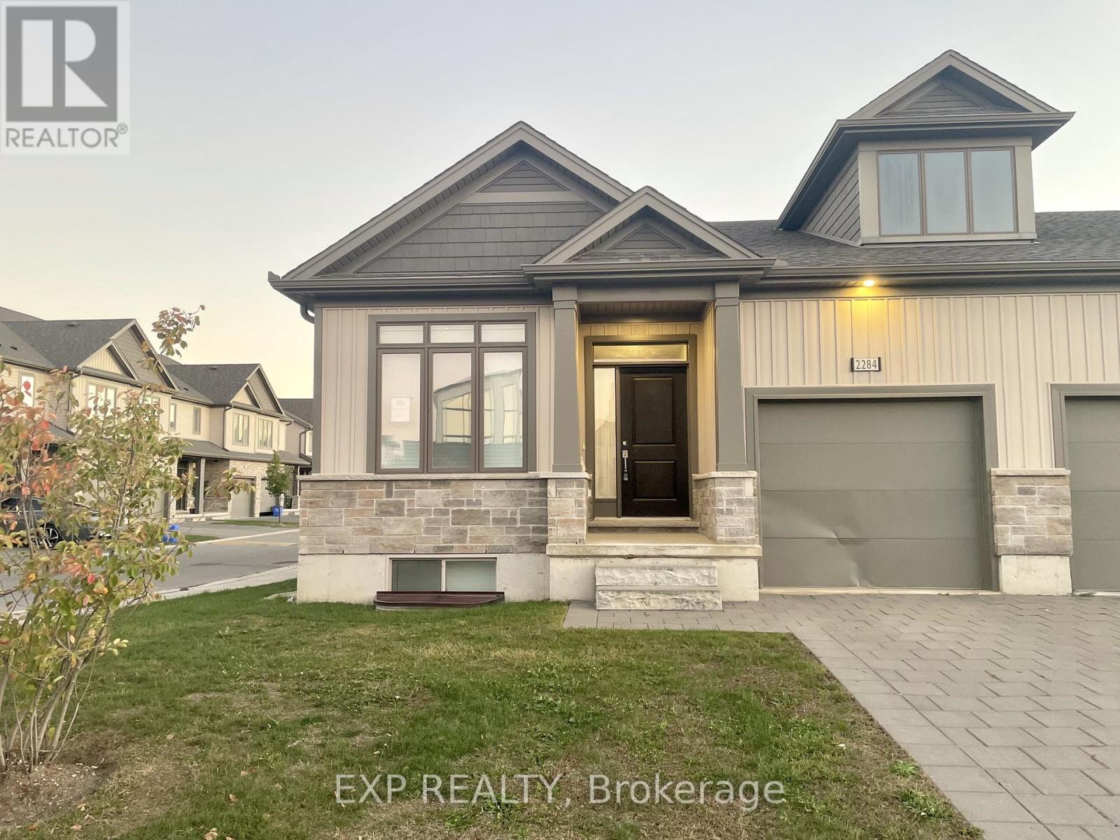- Houseful
- ON
- London
- Oakridge Acres
- 793 Green Ln
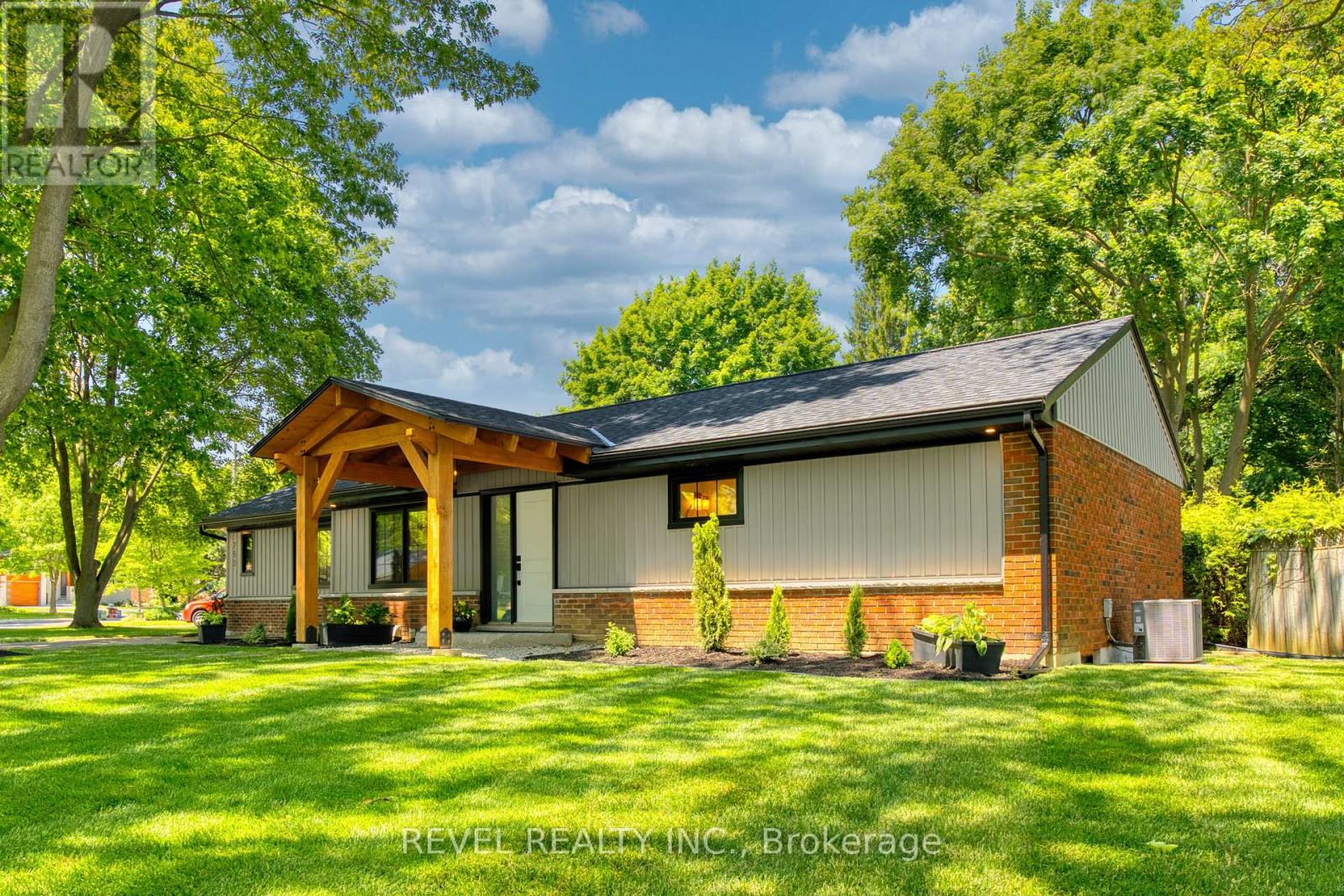
Highlights
Description
- Time on Houseful25 days
- Property typeSingle family
- StyleBungalow
- Neighbourhood
- Median school Score
- Mortgage payment
Your search for the perfect home in the perfect neighbourhood ends here! This meticulously re-designed, custom home on a spacious pie sized lot, nestled amongst the trees, is located in one of London's most coveted neighbourhoods - Oakridge Acres. This 2+2 bedroom bungalow is right out of the pages of a magazine, every detail beautifully brought to life making this ideal for easy, elegant living. You will find airy vaulted ceilings on the main level, light flooding in from the gorgeous designer windows and a warm welcoming ambiance throughout. The chef's kitchen is decked out with GE Cafe appliances and is made for entertaining with its large island and quartz countertops. On the main level, you will also find the dining room, ample living room with gas fireplace and a large primary bedroom with a walk-in closet and garden doors to your private backyard. The primary ensuite is stylishly outfitted and includes a spa-inspired soaker tub & a zen feel. The second bedroom is now being used as an office, but provides additional space on the main level. A powder room on the main level, is conveniently located near the french doors, for ease of access from the outdoors. The lower level is made for kicking back and relaxing and also boasts 2 large bedrooms with impressive, custom made egress windows. There is another 4pc bathroom on this level, making it a prime opportunity for multi-generational living. If you've been looking to start the next chapter of your story in a mature, serene neighbourhood setting, with all the upgrades only a custom built residence can offer, then look no further. This one of a kind show stopper is perfect. Book your private showing today! (id:63267)
Home overview
- Cooling Central air conditioning
- Heat source Natural gas
- Heat type Forced air
- Sewer/ septic Sanitary sewer
- # total stories 1
- # parking spaces 6
- # full baths 2
- # half baths 1
- # total bathrooms 3.0
- # of above grade bedrooms 4
- Has fireplace (y/n) Yes
- Subdivision North p
- Directions 2238309
- Lot desc Landscaped
- Lot size (acres) 0.0
- Listing # X12426830
- Property sub type Single family residence
- Status Active
- 3rd bedroom 4.25m X 3.42m
Level: Lower - Laundry 4.07m X 3.42m
Level: Lower - Bathroom 2.42m X 2.16m
Level: Lower - Family room 4.04m X 3.42m
Level: Lower - 4th bedroom 4.25m X 3.48m
Level: Lower - Living room 6.97m X 7.11m
Level: Main - Primary bedroom 4.96m X 4.6m
Level: Main - Bathroom 1.04m X 2.71m
Level: Main - Kitchen 5.98m X 5.84m
Level: Main - Bathroom 3.36m X 2.41m
Level: Main - Mudroom 1.26m X 3.02m
Level: Main - 2nd bedroom 2.23m X 3.13m
Level: Main
- Listing source url Https://www.realtor.ca/real-estate/28913046/793-green-lane-london-north-north-p-north-p
- Listing type identifier Idx

$-2,397
/ Month



