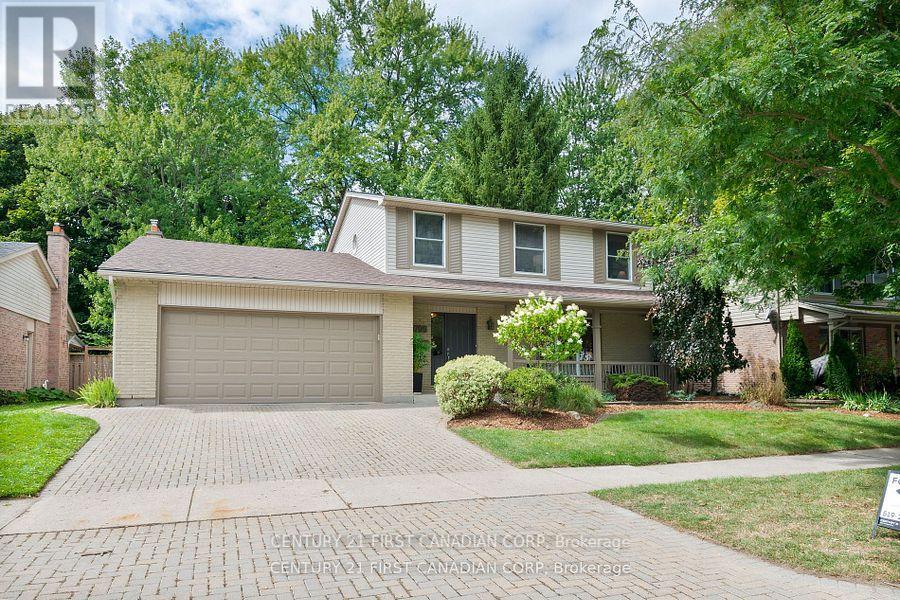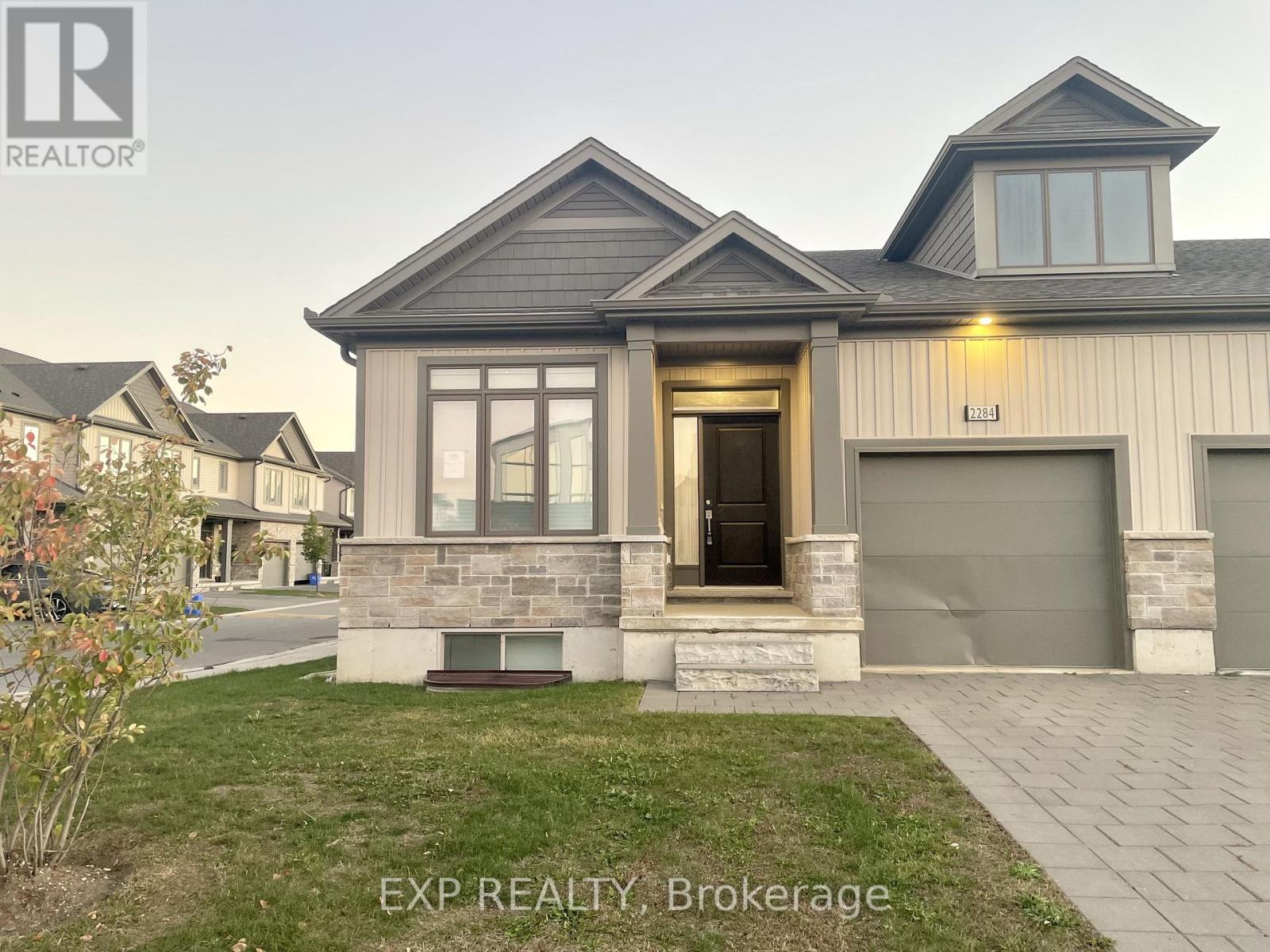
Highlights
Description
- Time on Houseful20 days
- Property typeSingle family
- Median school Score
- Mortgage payment
Welcome to a bold reimagining of new build living in one of London's most coveted neighbourhoods. Perfectly positioned directly across from Westmount Park and walking distance to top-rated schools, this fully renovated home by Domus Development delivers over 2,000 sq ft of uncompromising quality, style, and functionality. Featuring 4 spacious bedrooms, 2.5 designer bathrooms, and dual living areas, this home was rebuilt down to the studs with every detail elevated from solid oak hardwood flooring and soft-close custom cabinetry to all new everything - windows, furnace, A/C, plumbing, electrical (including service), roof, drywall, doors, and premium appliances. The heart of the home is a show-stopping custom kitchen with top-tier quartz, designed to perfection and built to inspire. The oversized, treed 60' x 120' lot offers privacy and potential, with an extra-wide double garage for modern convenience. This is more than just a renovation, it's a reinvention of what Westmount living can be. Whether you're a growing family or a discerning first-time buyer, 799 Farnham is a rare opportunity to own a brand new build on a legacy property in a neighbourhood that checks every box. Experience a luxurious new build feel in an established area at a fraction of the cost. (id:63267)
Home overview
- Cooling Central air conditioning
- Heat source Natural gas
- Heat type Forced air
- Sewer/ septic Sanitary sewer
- # total stories 2
- # parking spaces 4
- Has garage (y/n) Yes
- # full baths 2
- # half baths 1
- # total bathrooms 3.0
- # of above grade bedrooms 4
- Community features Community centre
- Subdivision South m
- Lot size (acres) 0.0
- Listing # X12434960
- Property sub type Single family residence
- Status Active
- Primary bedroom 4.08m X 3.23m
Level: 2nd - Bedroom 2.99m X 3.08m
Level: 2nd - Bedroom 2.99m X 3.09m
Level: 2nd - Bedroom 4.08m X 3.14m
Level: 2nd - Kitchen 3.54m X 5.64m
Level: Main - Family room 5.48m X 3.67m
Level: Main - Dining room 3.54m X 2.84m
Level: Main - Living room 3.89m X 5.58m
Level: Main - Laundry 2.51m X 2.64m
Level: Main - Foyer 3.96m X 2.77m
Level: Main
- Listing source url Https://www.realtor.ca/real-estate/28930453/799-farnham-road-london-south-south-m-south-m
- Listing type identifier Idx

$-2,133
/ Month












