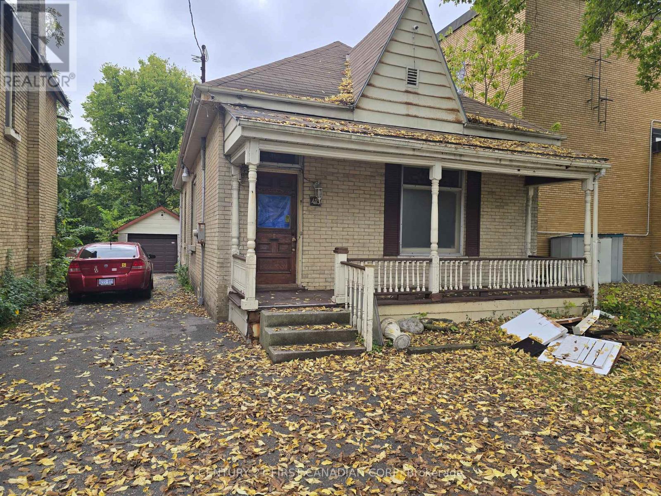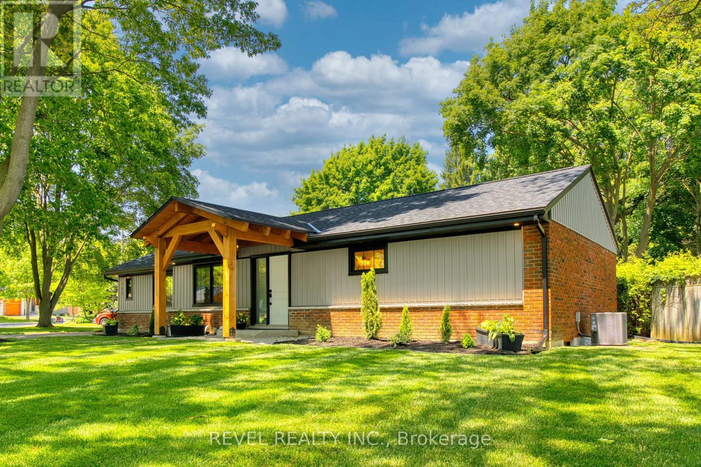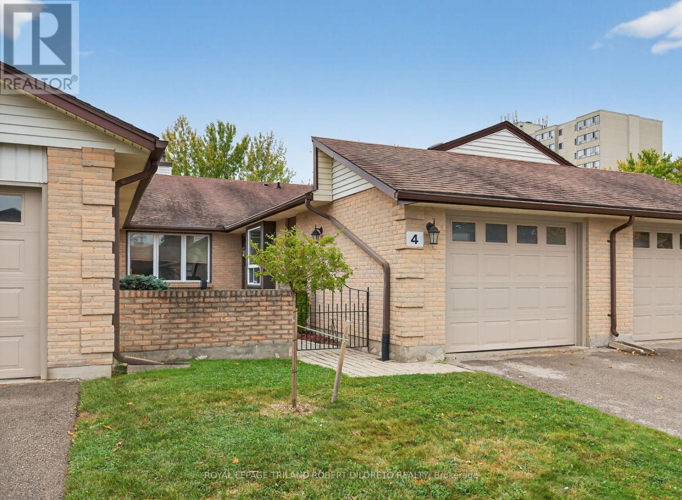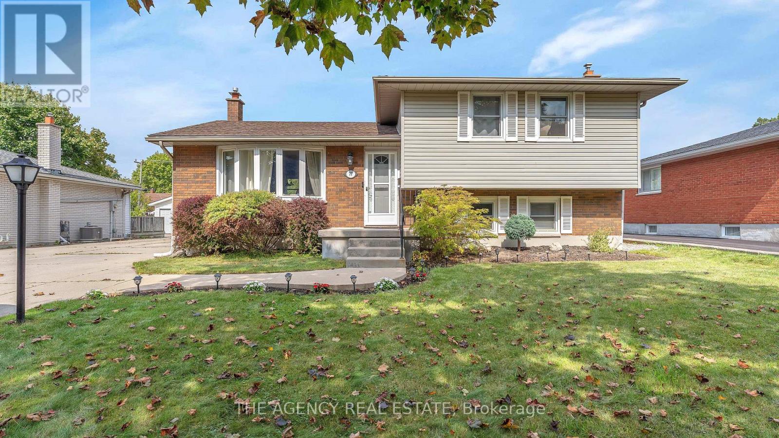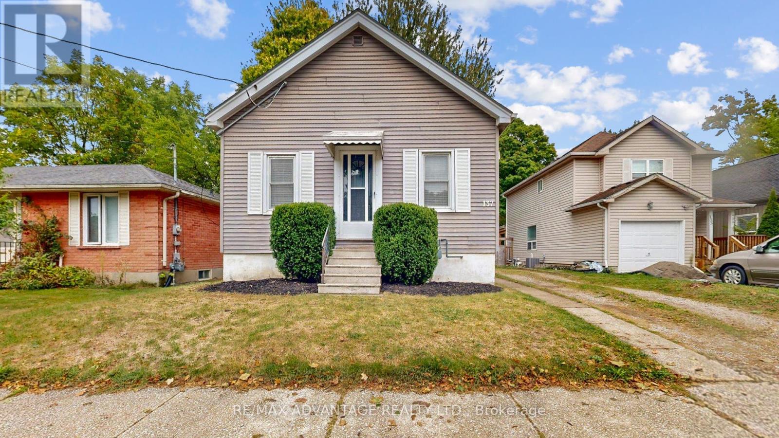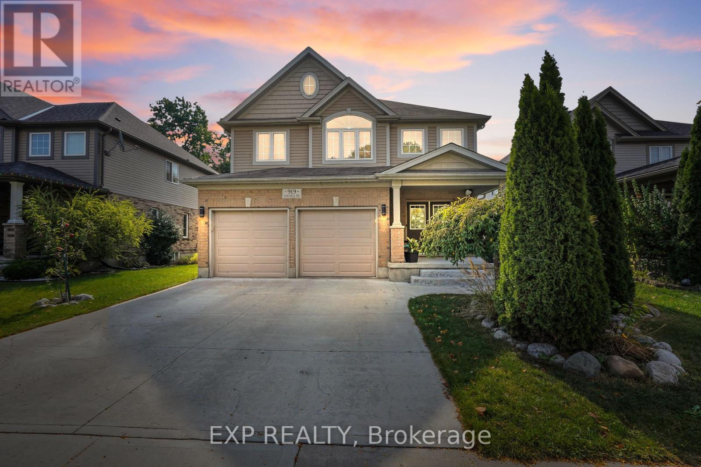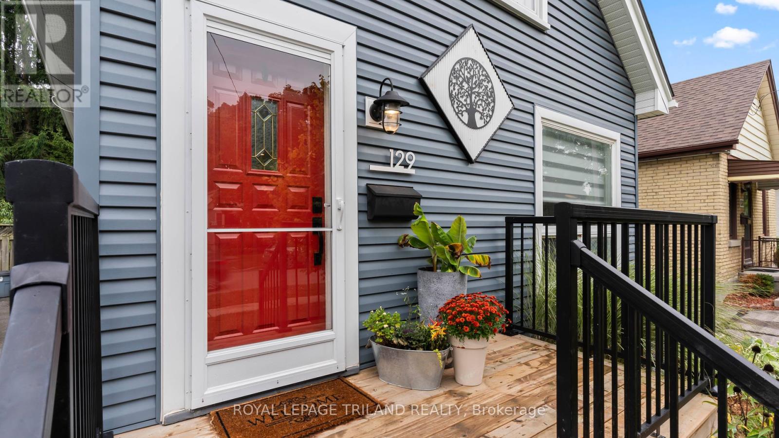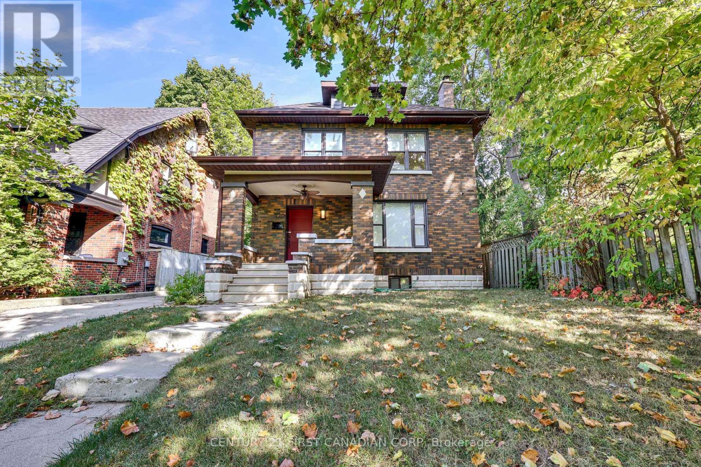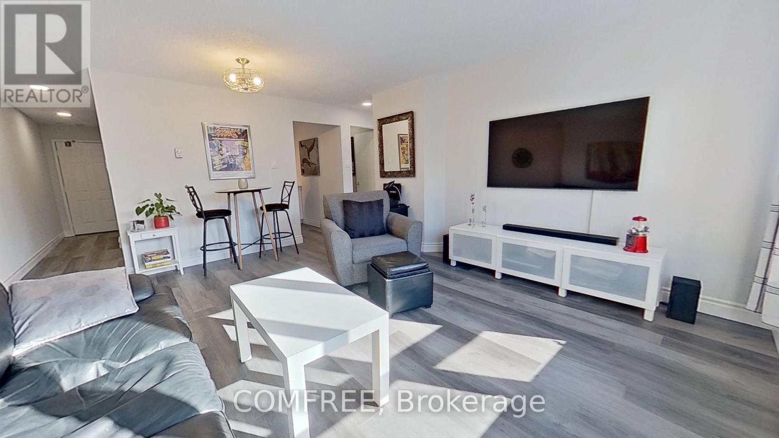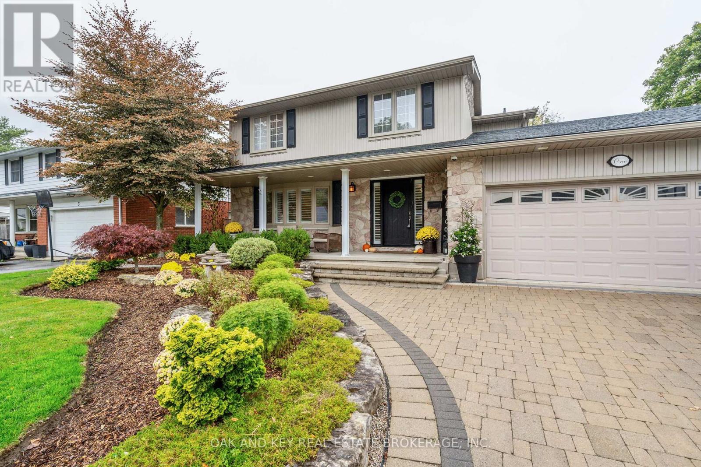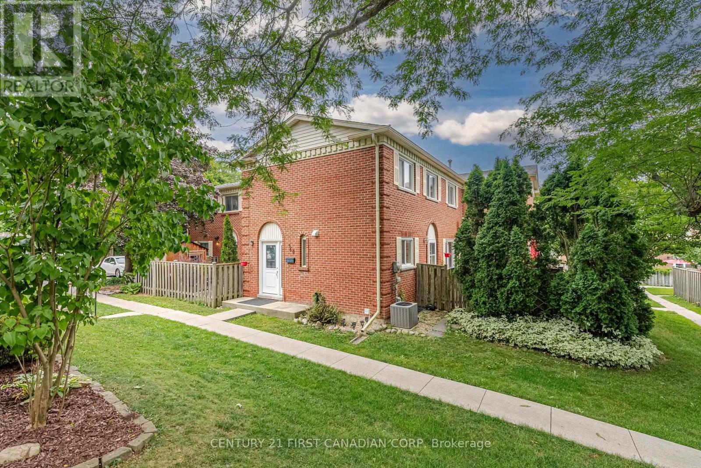
Highlights
Description
- Time on Housefulnew 3 hours
- Property typeSingle family
- Neighbourhood
- Median school Score
- Mortgage payment
Welcome to 360 Homestead Crescent, a stylish and move-in ready townhome nestled in one of Northwest London's most desirable communities. This well-maintained property offers 3 spacious bedrooms, 2 updated bathrooms, and a fully finished basement, providing flexible space for a rec room, home office, or guest suite. Recent upgrades include a refreshed kitchen with quartz countertops, new vinyl flooring, fresh paint, a new stove and dishwasher (2025), side door and window installation (2025), and updated front bedroom windows (2021). The private enclosed stone patio creates a quiet, low-maintenance outdoor retreat, while 2 dedicated parking spaces and condo fees that include water add everyday convenience. Located just minutes from Western University, shopping, parks, and transit, this home is an excellent choice for first-time buyers, investors, or parents of students, combining comfort, value, and the ease of low-maintenance condo living in a prime London location. (id:63267)
Home overview
- Cooling Central air conditioning
- Heat source Natural gas
- Heat type Forced air
- # total stories 2
- # parking spaces 2
- # full baths 1
- # half baths 1
- # total bathrooms 2.0
- # of above grade bedrooms 3
- Community features Pet restrictions
- Subdivision North f
- Lot size (acres) 0.0
- Listing # X12426254
- Property sub type Single family residence
- Status Active
- Bedroom 4.01m X 3.09m
Level: 2nd - Bathroom Measurements not available
Level: 2nd - Primary bedroom 4.92m X 2.94m
Level: 2nd - Bedroom 2.77m X 2.83m
Level: 2nd - Utility 3.64m X 4.85m
Level: Basement - Recreational room / games room 5.78m X 3.89m
Level: Basement - Kitchen 2.98m X 2.63m
Level: Main - Dining room 2.98m X 2.63m
Level: Main - Bathroom Measurements not available
Level: Main - Living room 5.78m X 3.51m
Level: Main - Foyer 2.04m X 5.54m
Level: Main
- Listing source url Https://www.realtor.ca/real-estate/28911948/8-360-homestead-court-london-north-north-f-north-f
- Listing type identifier Idx

$-698
/ Month

