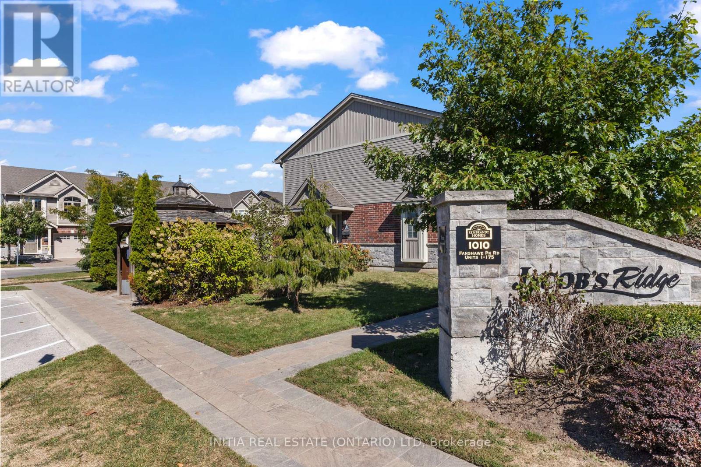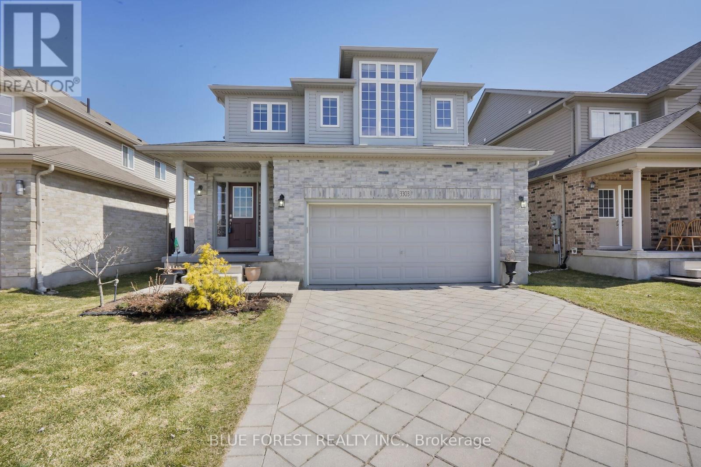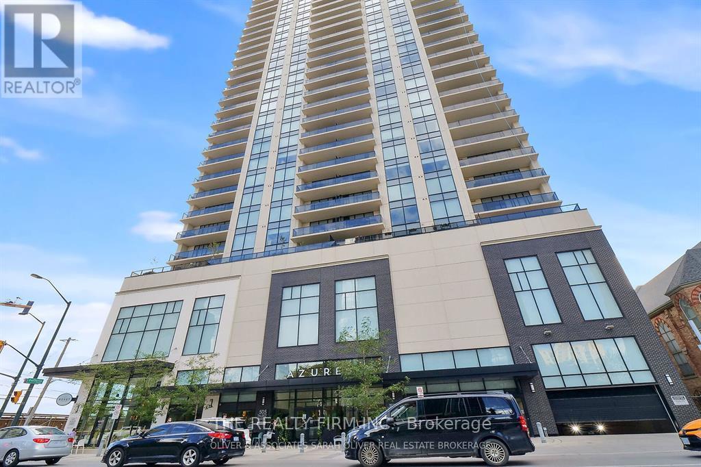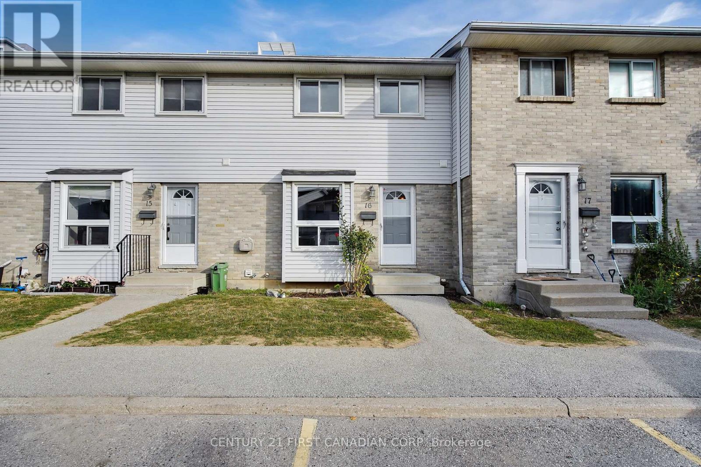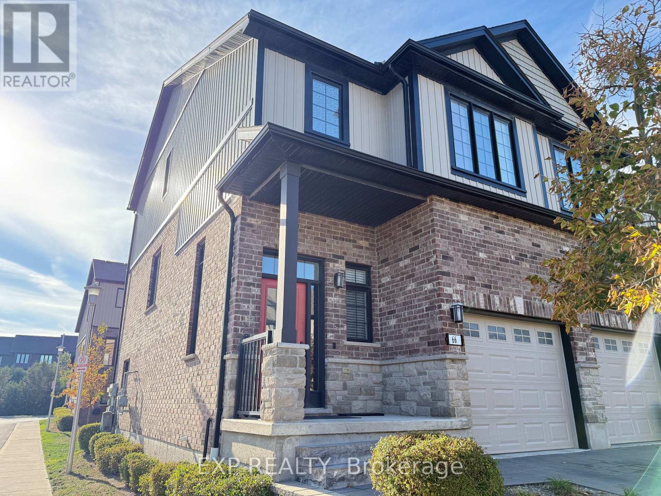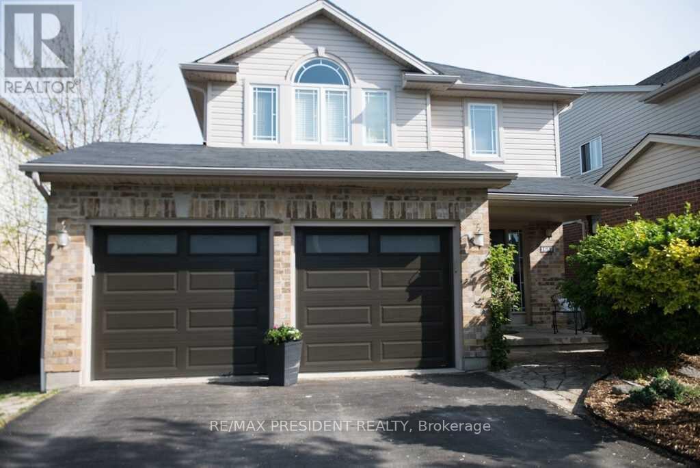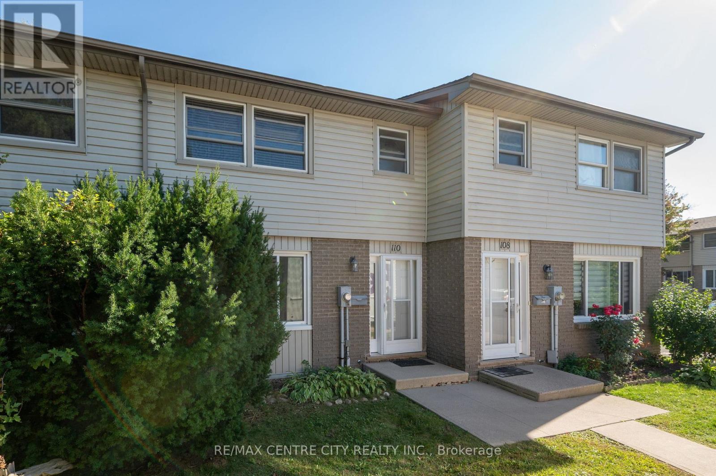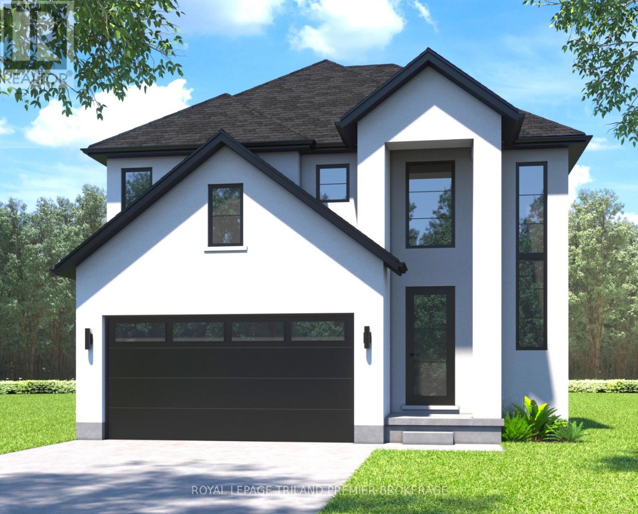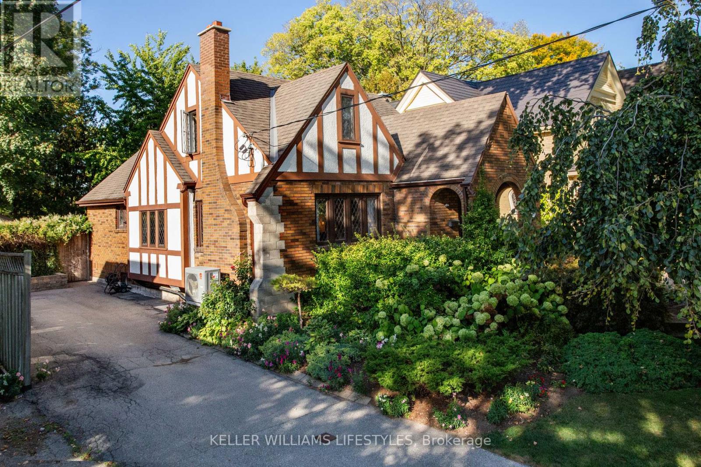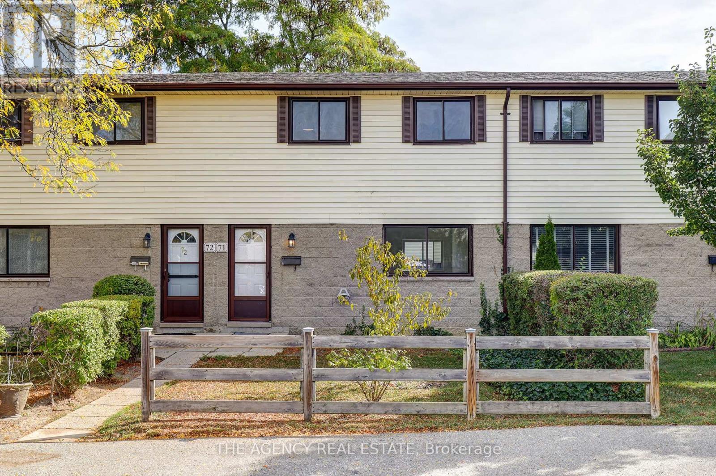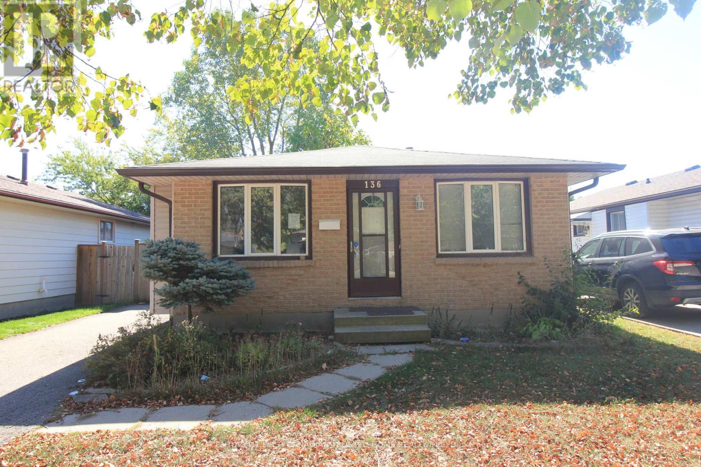- Houseful
- ON
- London
- West London
- 80 1850 Beaverbrook Ave
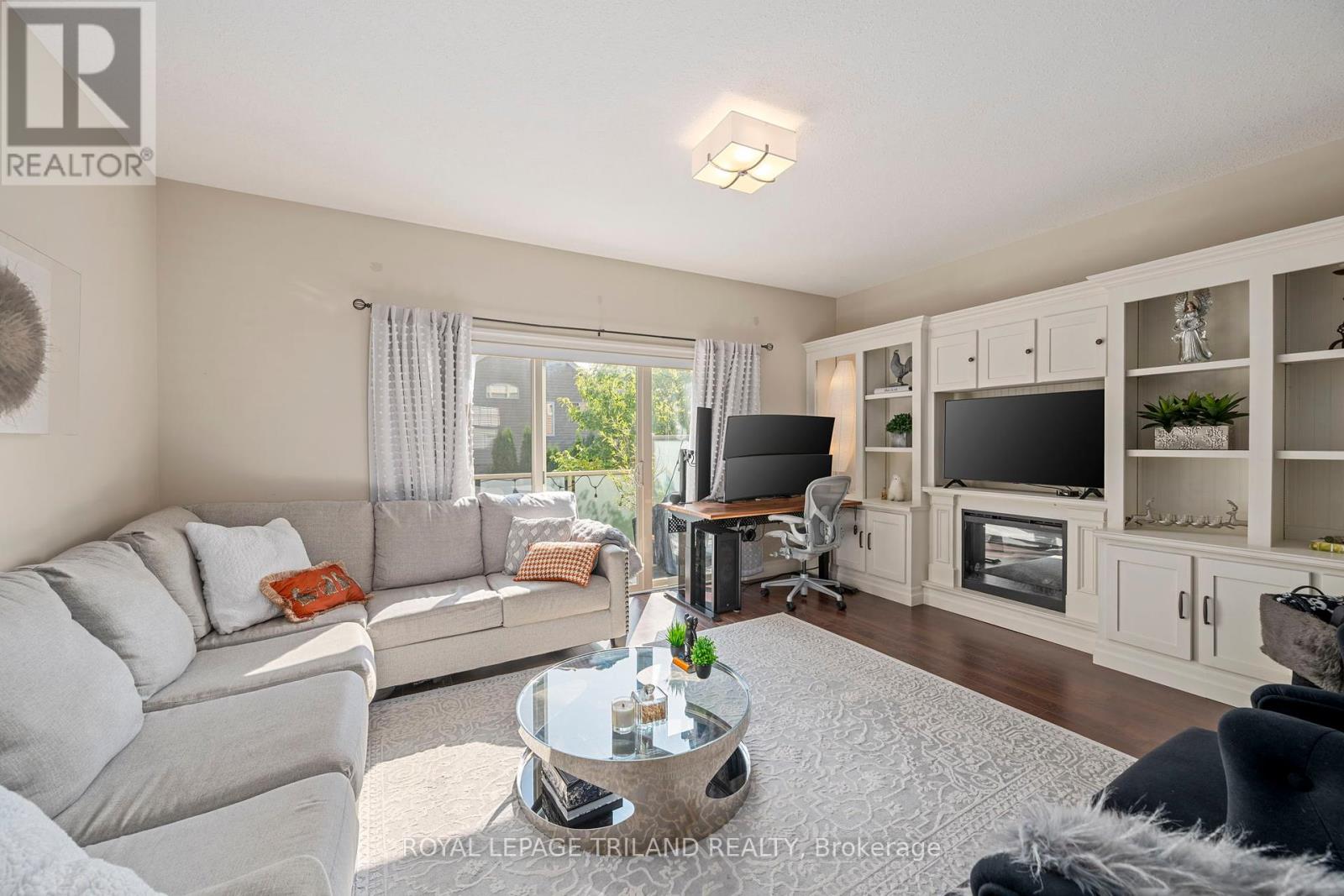
Highlights
Description
- Time on Houseful53 days
- Property typeSingle family
- Neighbourhood
- Median school Score
- Mortgage payment
Welcome to this impeccably maintained and move-in ready 2-bedroom, 2.5-bathroom townhouse condo designed to impress with a well-designed layout, refined finishes, and abundant natural light. The open-concept second floor features a stylish kitchen with an oversized island, quartz countertops, and plenty of space for cooking and gathering. The living area is warm and inviting, with a built-in media unit and a cozy fireplace, perfect for relaxing or entertaining. Upstairs, the spacious primary bedroom includes a private ensuite and double closets, while the second bedroom also offers double closets and easy access to a full bath. Step outside to enjoy your east-facing deck ideal for morning sun and fresh air. The large2-car tandem garage provides ample space for parking plus storage or a small workshop. Set in a well-landscaped complex with its own playground, this home offers a great mix of comfort, function, and community. A wonderful place to call home! (id:63267)
Home overview
- Cooling Central air conditioning
- Heat source Natural gas
- Heat type Forced air
- # total stories 3
- # parking spaces 3
- Has garage (y/n) Yes
- # full baths 2
- # half baths 1
- # total bathrooms 3.0
- # of above grade bedrooms 2
- Has fireplace (y/n) Yes
- Community features Pet restrictions, school bus
- Subdivision North m
- Directions 2166557
- Lot desc Landscaped
- Lot size (acres) 0.0
- Listing # X12338919
- Property sub type Single family residence
- Status Active
- Kitchen 4.07m X 3.84m
Level: 2nd - Dining room 4.15m X 3.59m
Level: 2nd - Living room 5.17m X 3.98m
Level: 2nd - Primary bedroom 4.45m X 3.67m
Level: 3rd - 2nd bedroom 4.44m X 3.02m
Level: 3rd - Foyer 2.06m X 5.92m
Level: Main
- Listing source url Https://www.realtor.ca/real-estate/28721080/80-1850-beaverbrook-avenue-london-north-north-m-north-m
- Listing type identifier Idx

$-1,199
/ Month

