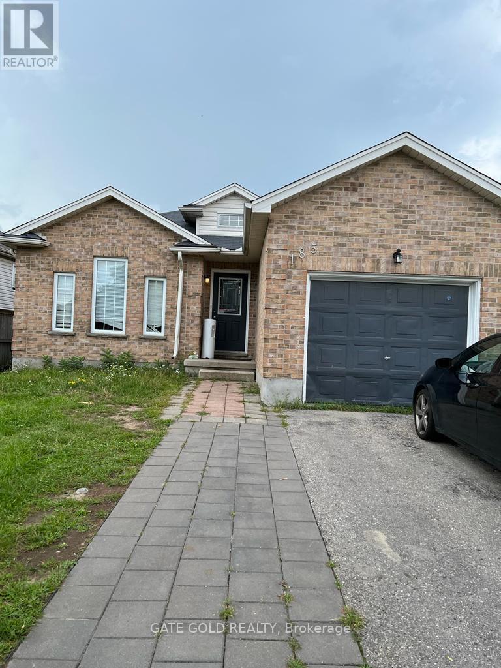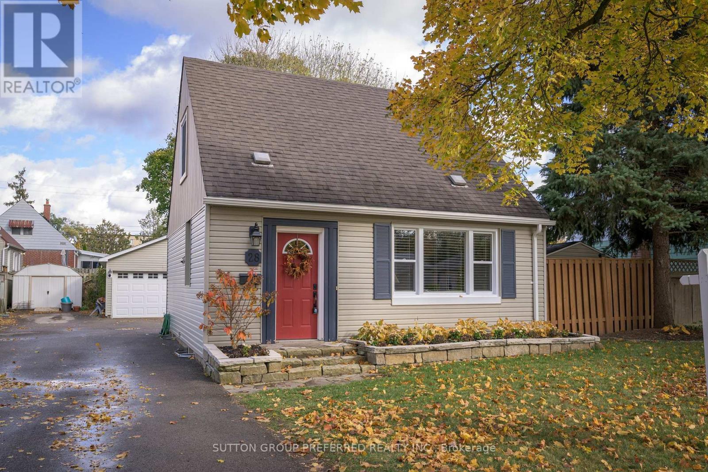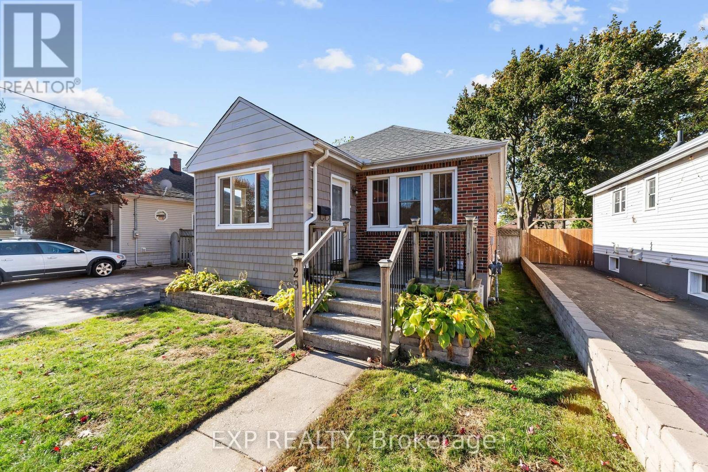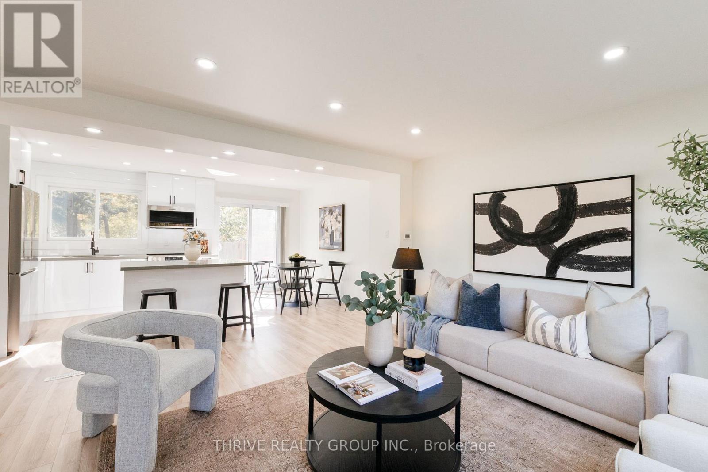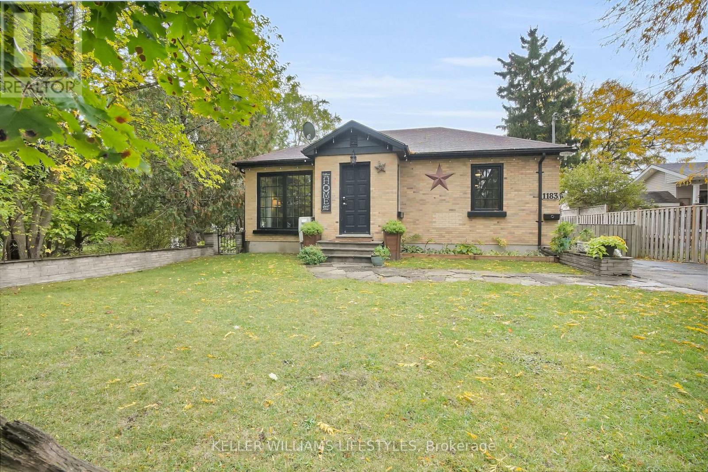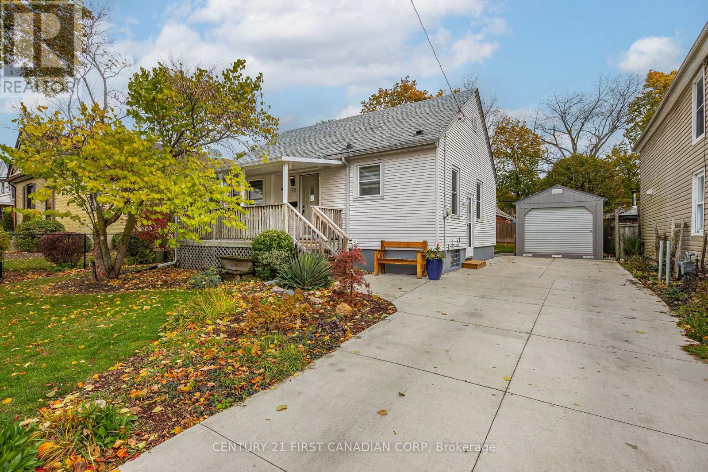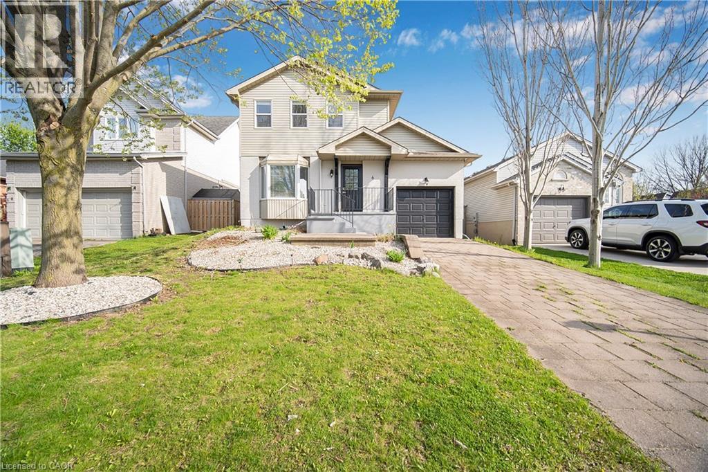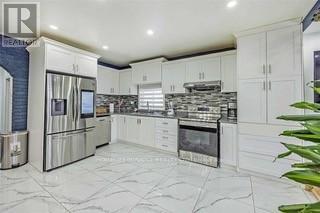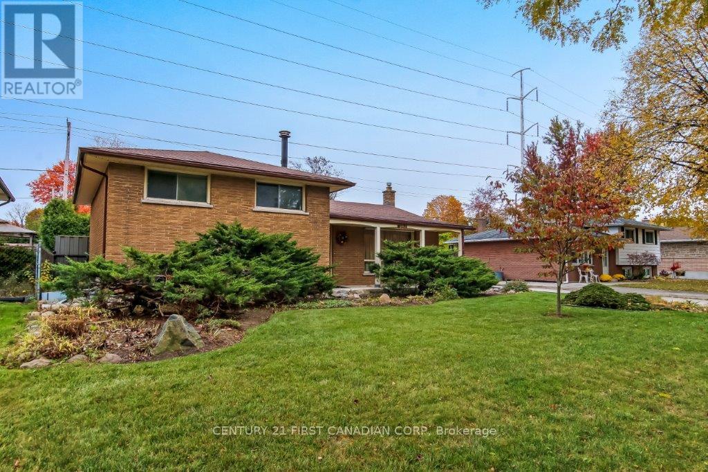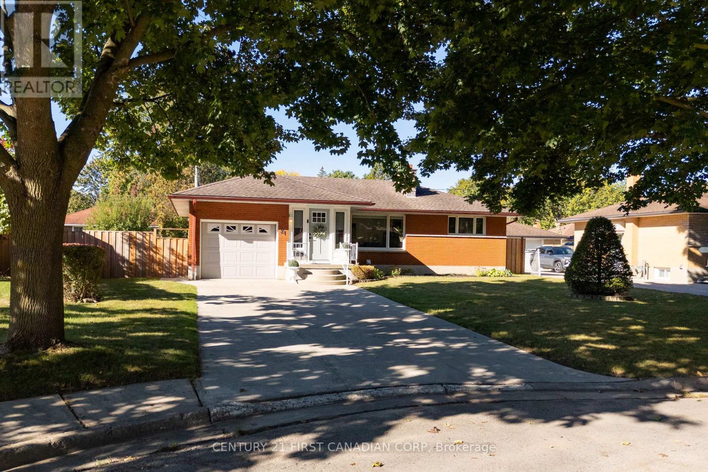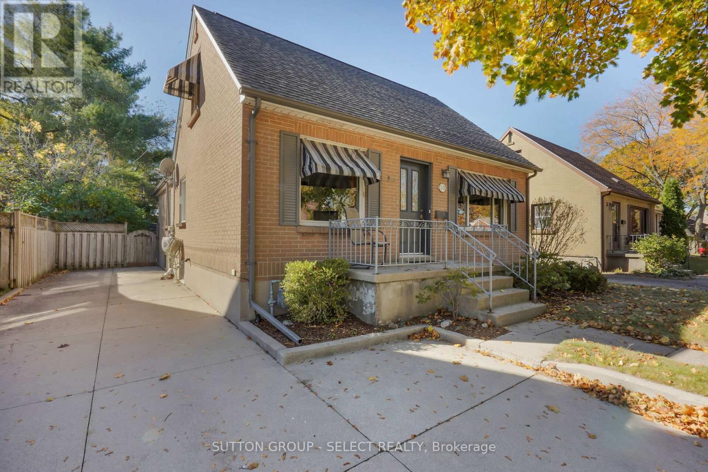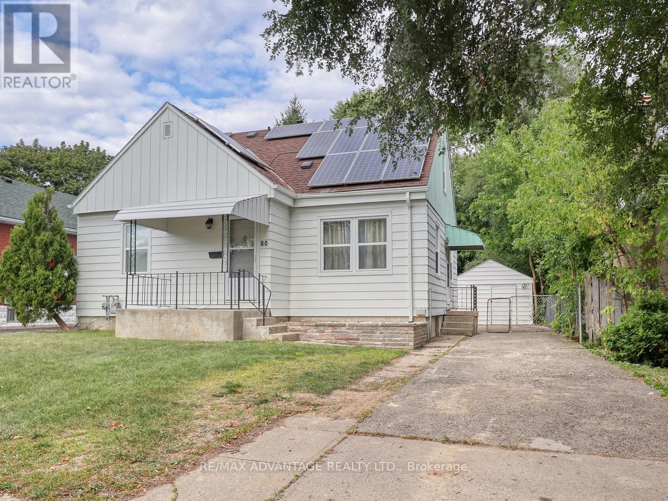
Highlights
This home is
14%
Time on Houseful
45 Days
Home features
Perfect for pets
School rated
4.4/10
London
-0.48%
Description
- Time on Houseful45 days
- Property typeSingle family
- Neighbourhood
- Median school Score
- Mortgage payment
Spacious and bright! This 6 bedroom, 3 bathroom home is just a 15 minute walk to Fanshawe College and has a secondary dwelling unit in the lower level! Large yard and deck plus lots of parking! Newer windows and flooring. New kitchen on main level with hard surface counter and backsplash! New shingles to be completed before closing. Forced air gas heating and central air. Wired in smoke detectors. Owned on-demand water heater. This home is a terrific buy on a quiet cul-de-sac street close to many amenities and public transit. Showings by appointment only make yours today! (id:63267)
Home overview
Amenities / Utilities
- Cooling Central air conditioning
- Heat source Natural gas
- Heat type Forced air
- Sewer/ septic Sanitary sewer
Exterior
- # total stories 2
- # parking spaces 4
- Has garage (y/n) Yes
Interior
- # full baths 3
- # total bathrooms 3.0
- # of above grade bedrooms 6
Location
- Subdivision East g
- Directions 1387176
Overview
- Lot size (acres) 0.0
- Listing # X12415288
- Property sub type Single family residence
- Status Active
Rooms Information
metric
- Bathroom 2.08m X 1.3m
Level: 2nd - Bedroom 4.07m X 3.35m
Level: 2nd - Bedroom 3.4m X 3.35m
Level: 2nd - Den 5.89m X 1.45m
Level: 2nd - Bedroom 3.15m X 3.71m
Level: Basement - Bathroom 1.88m X 1.78m
Level: Basement - Other 1.78m X 2.18m
Level: Basement - Bedroom 2.67m X 3.58m
Level: Basement - Laundry 3.76m X 2.51m
Level: Basement - Recreational room / games room 3.05m X 4.72m
Level: Basement - Kitchen 5.18m X 1.52m
Level: Basement - Bedroom 3.05m X 3.51m
Level: Main - Kitchen 5.13m X 2.67m
Level: Main - Bedroom 3.3m X 2.67m
Level: Main - Bathroom 1.52m X 2.39m
Level: Main - Living room 5.69m X 3.76m
Level: Main
SOA_HOUSEKEEPING_ATTRS
- Listing source url Https://www.realtor.ca/real-estate/28888022/80-empire-street-london-east-east-g-east-g
- Listing type identifier Idx
The Home Overview listing data and Property Description above are provided by the Canadian Real Estate Association (CREA). All other information is provided by Houseful and its affiliates.

Lock your rate with RBC pre-approval
Mortgage rate is for illustrative purposes only. Please check RBC.com/mortgages for the current mortgage rates
$-1,733
/ Month25 Years fixed, 20% down payment, % interest
$
$
$
%
$
%

Schedule a viewing
No obligation or purchase necessary, cancel at any time
Nearby Homes
Real estate & homes for sale nearby

