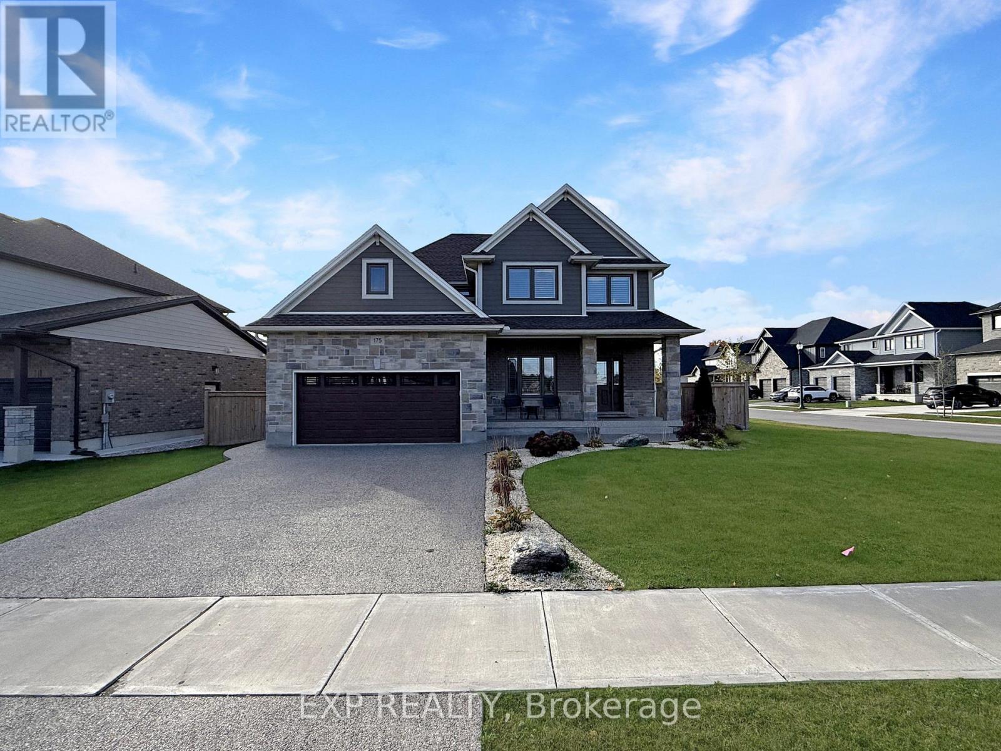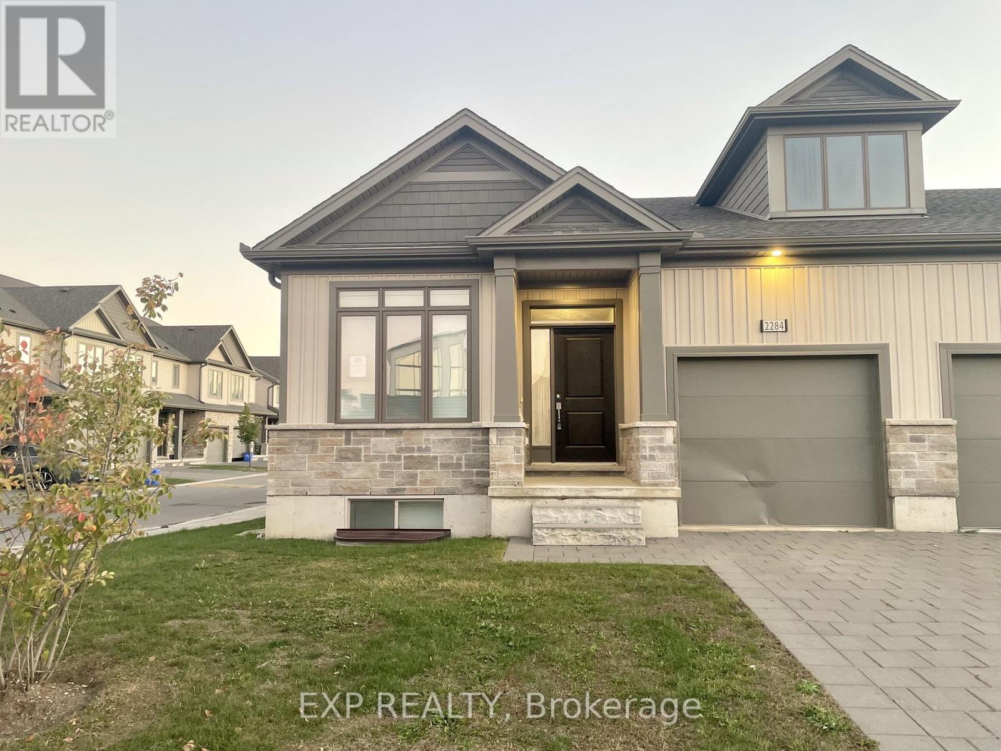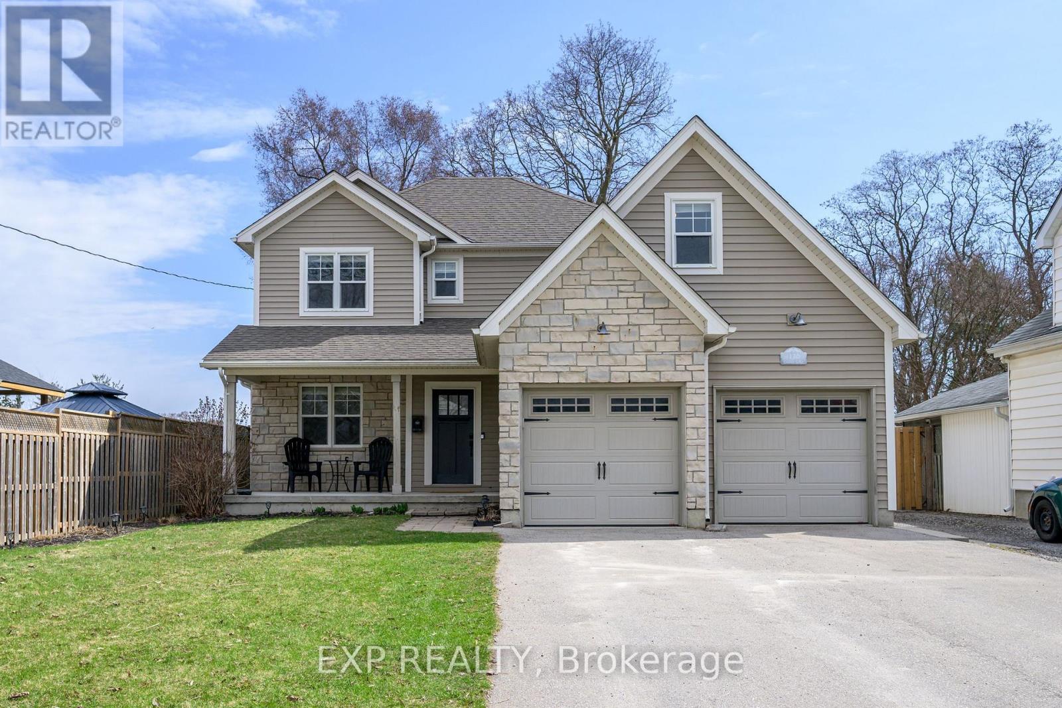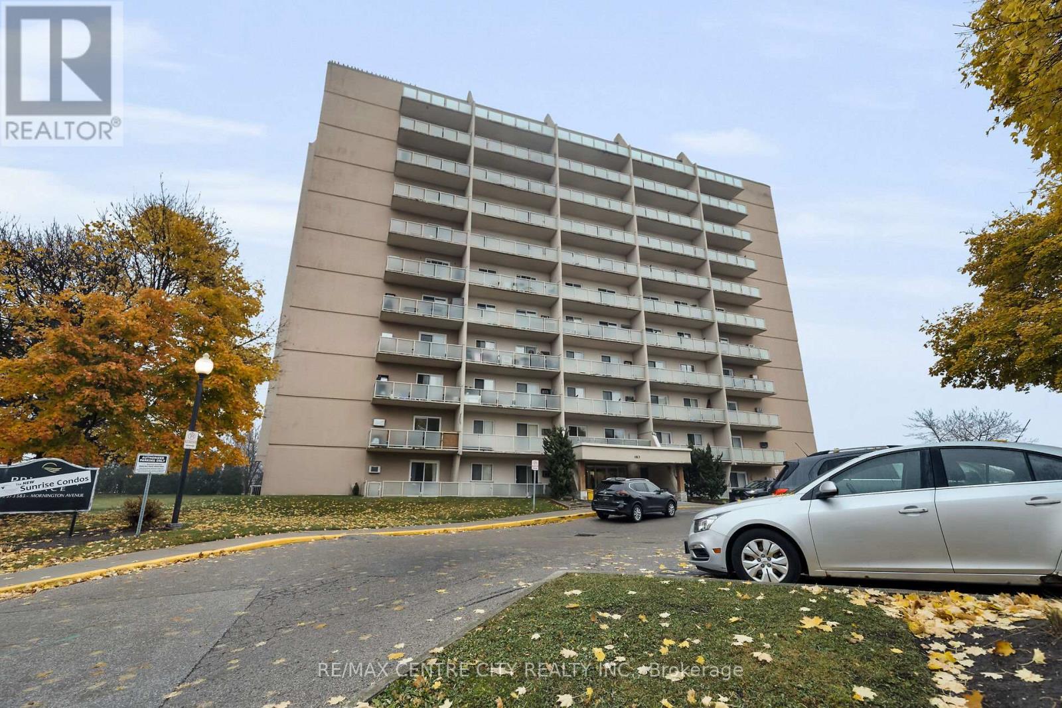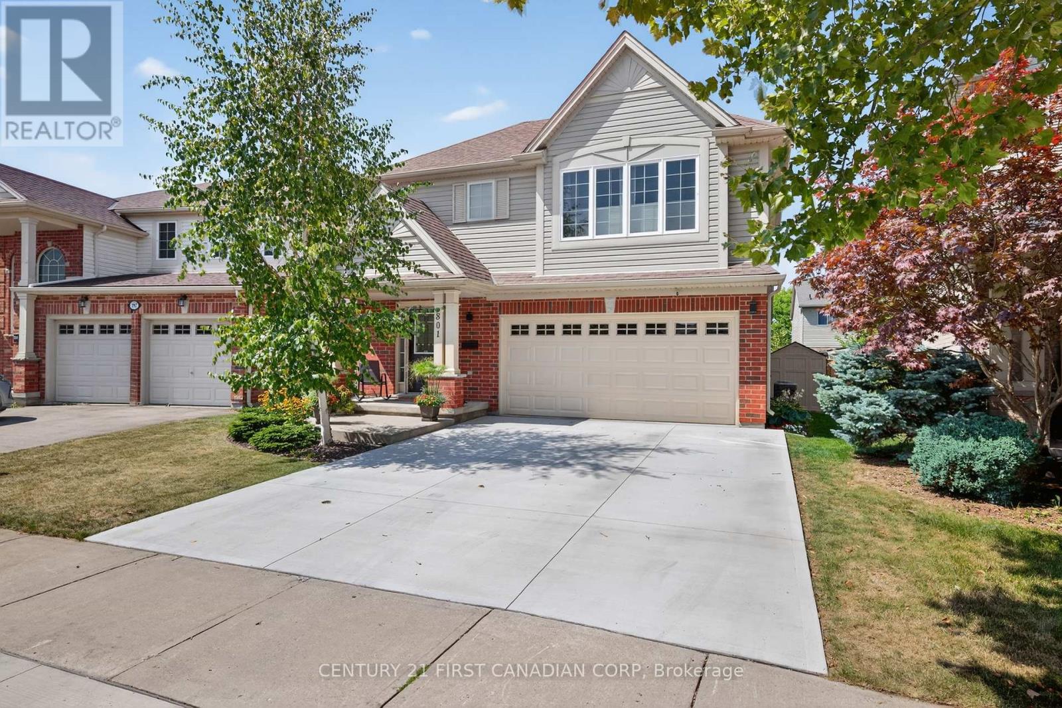
Highlights
Description
- Time on Houseful69 days
- Property typeSingle family
- Neighbourhood
- Median school Score
- Mortgage payment
Welcome to this beautifully maintained 3-bedroom, 3.5 bathroom home, showcasing pride of ownership and a long list of thoughtful upgrades. Step inside to find updated flooring (2021) that complements the bright, inviting spaces throughout. The kitchen has been tastefully updated , offering a fresh, modern feel while retaining its functional layout The second floor offers 3 spacious bedrooms including a primary with full ensuite and walk in closet. Relax in the perfectly finished lower level boasting space for a home gym, office or spare bedroom when the Murphy bed is in use! .Major updates ensure peace of mind for years to come: a hot water tank (2016), deck (2016), roof (2018), A/C (2023), and a brand-new concrete driveway (2024). The combination of style, comfort, and practical improvements makes this property truly move-in ready.Whether youre entertaining on the spacious deck, enjoying the updated interiors, or simply appreciating the well-kept condition, this home delivers exceptional value and comfort. (id:63267)
Home overview
- Cooling Central air conditioning
- Heat source Natural gas
- Heat type Forced air
- Sewer/ septic Sanitary sewer
- # total stories 2
- Fencing Fenced yard
- # parking spaces 4
- Has garage (y/n) Yes
- # full baths 3
- # half baths 1
- # total bathrooms 4.0
- # of above grade bedrooms 3
- Has fireplace (y/n) Yes
- Subdivision South u
- Directions 1386608
- Lot desc Landscaped
- Lot size (acres) 0.0
- Listing # X12339237
- Property sub type Single family residence
- Status Active
- Bathroom 2.93m X 1.55m
Level: 2nd - Laundry 1.88m X 1.09m
Level: 2nd - 2nd bedroom 3.85m X 3.54m
Level: 2nd - Bathroom 2.76m X 1.77m
Level: 2nd - 3rd bedroom 3.6m X 3.21m
Level: 2nd - Primary bedroom 5.12m X 4.03m
Level: 2nd - Family room 6.11m X 4.77m
Level: Lower - Bathroom 2.59m X 1.35m
Level: Lower - Dining room 3.85m X 2.72m
Level: Main - Pantry 1.31m X 1.24m
Level: Main - Kitchen 3.84m X 3.37m
Level: Main - Living room 6.11m X 5.01m
Level: Main - Bathroom 1.61m X 1.55m
Level: Main
- Listing source url Https://www.realtor.ca/real-estate/28721520/801-north-leaksdale-circle-london-south-south-u-south-u
- Listing type identifier Idx

$-1,973
/ Month

