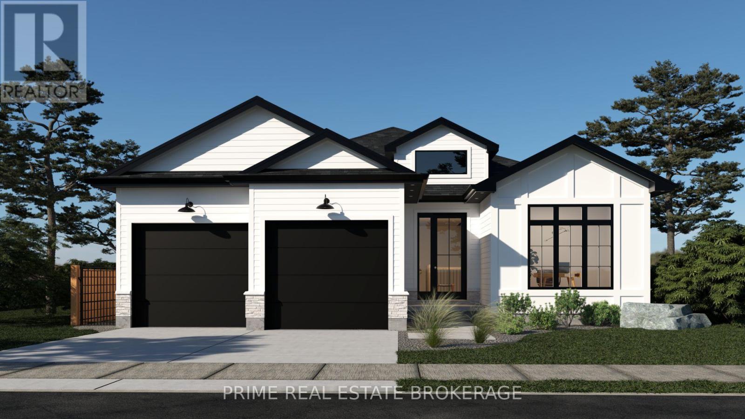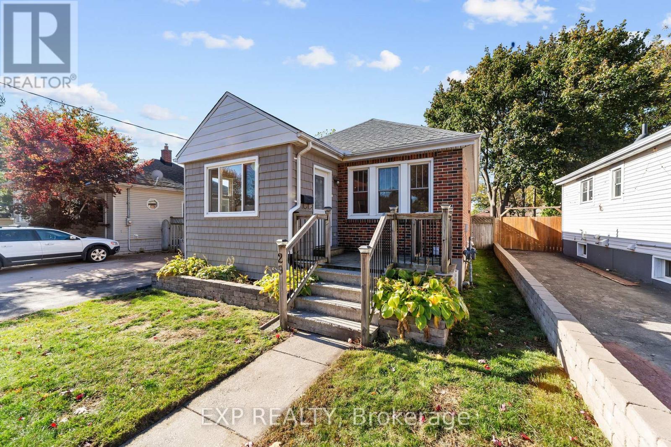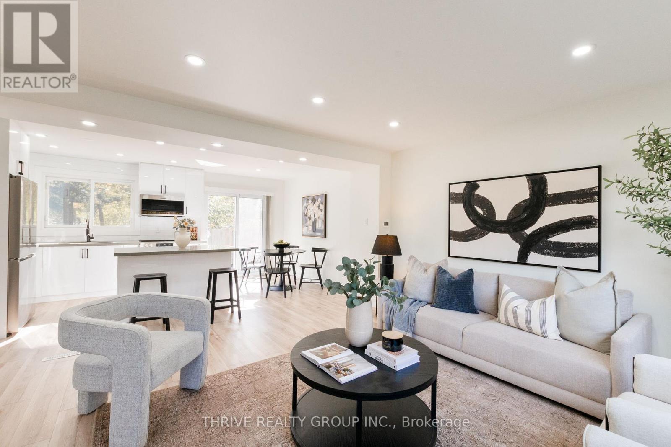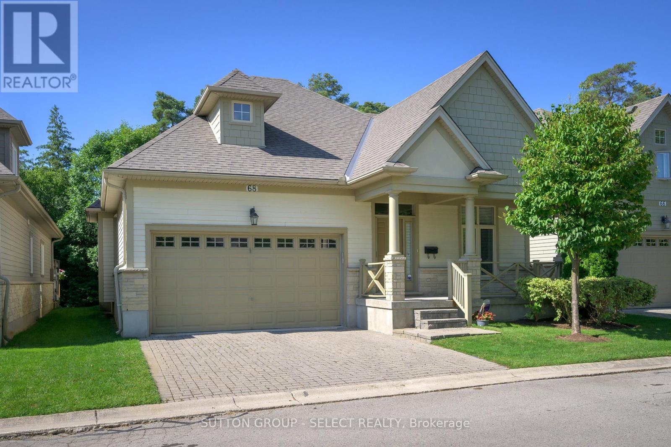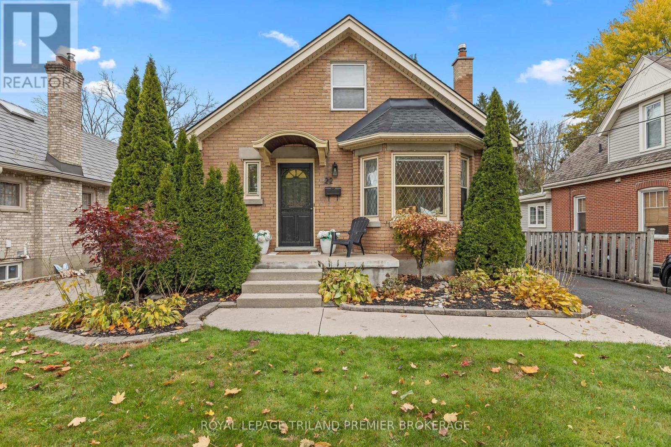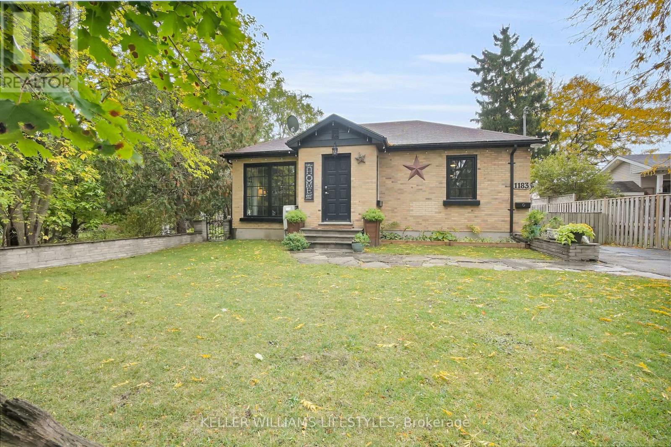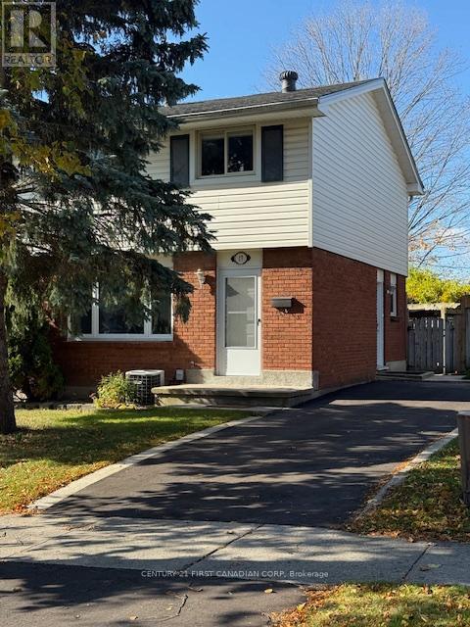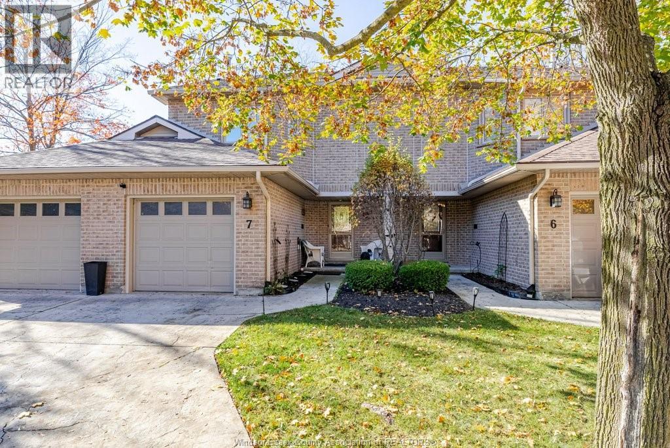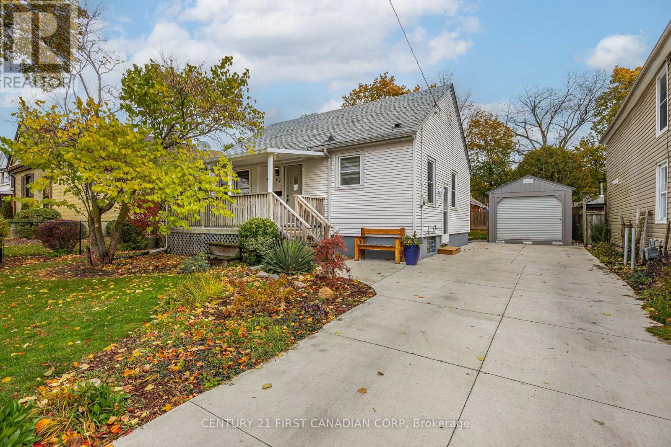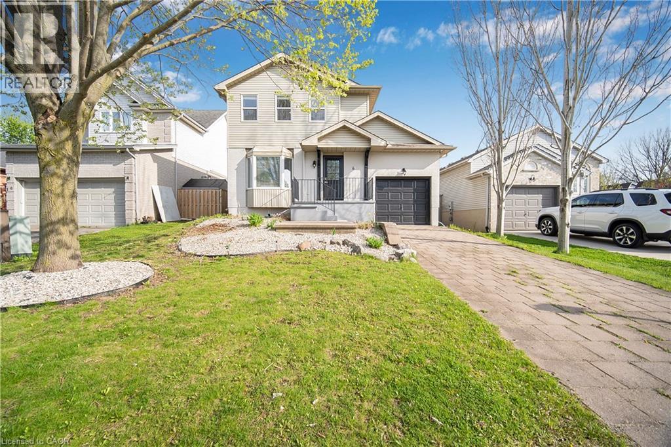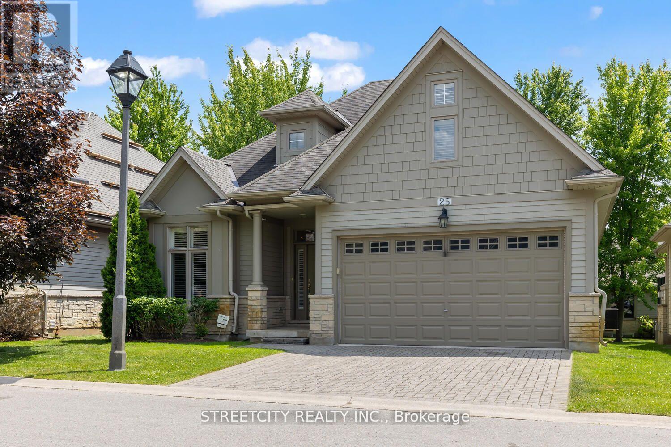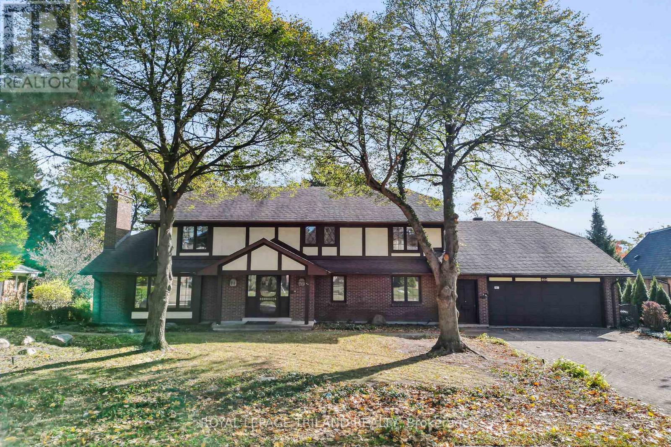
Highlights
Description
- Time on Housefulnew 5 hours
- Property typeSingle family
- Neighbourhood
- Median school Score
- Mortgage payment
Discover the unlimited potential awaiting you at 808 Clearview Crescent, a truly rare find situated on a highly coveted street with fantastic, accessible access to everything you need. This property is defined by its large footprint (2900+ sq ft above ground) and remarkable existing features, including both an indoor, heated pool plus an invaluable in-home elevator. It also has a convenient main-floor bedroom and four-piece bathroom for seamless, multi-generational living. While this home is currently a "contractor's special"-sold strictly "as-is" and requiring a complete and significant renovation, this reality presents a golden opportunity for the discerning buyer to completely reimagine and tailor a substantial, high-value property in a premium location. The virtually staged photos highlight just some of the possibilities of this home. The opportunity to transform the ample space into the custom-designed, magnificent home could pay significant returns! (id:63267)
Home overview
- Cooling Central air conditioning
- Heat source Natural gas
- Heat type Forced air
- Has pool (y/n) Yes
- Sewer/ septic Sanitary sewer
- # total stories 2
- # parking spaces 6
- Has garage (y/n) Yes
- # full baths 4
- # total bathrooms 4.0
- # of above grade bedrooms 6
- Has fireplace (y/n) Yes
- Subdivision North q
- Directions 1387434
- Lot size (acres) 0.0
- Listing # X12502744
- Property sub type Single family residence
- Status Active
- Bathroom 3.8m X 1.67m
Level: 2nd - Primary bedroom 5.44m X 4.26m
Level: 2nd - 4th bedroom 3.32m X 3.11m
Level: 2nd - 3rd bedroom 4.53m X 3.1m
Level: 2nd - 2nd bedroom 4.27m X 3.5m
Level: 2nd - Bathroom 2.74m X 2.37m
Level: 2nd - Other 11.54m X 8.13m
Level: Lower - Bedroom 3.66m X 3.36m
Level: Lower - Bathroom 2.14m X 1.99m
Level: Lower - Family room 5.97m X 4.06m
Level: Lower - Games room 6.04m X 3.95m
Level: Lower - Family room 5.8m X 4.09m
Level: Main - Foyer 4.68m X 3.33m
Level: Main - Kitchen 4.08m X 5.37m
Level: Main - Living room 5.76m X 4.08m
Level: Main - Bedroom 4.08m X 3.42m
Level: Main - Laundry 2.42m X 1.45m
Level: Main - Dining room 4.09m X 5.37m
Level: Main - Bathroom 2.4m X 1.45m
Level: Main
- Listing source url Https://www.realtor.ca/real-estate/29060008/808-clearview-crescent-london-north-north-q-north-q
- Listing type identifier Idx

$-2,533
/ Month

