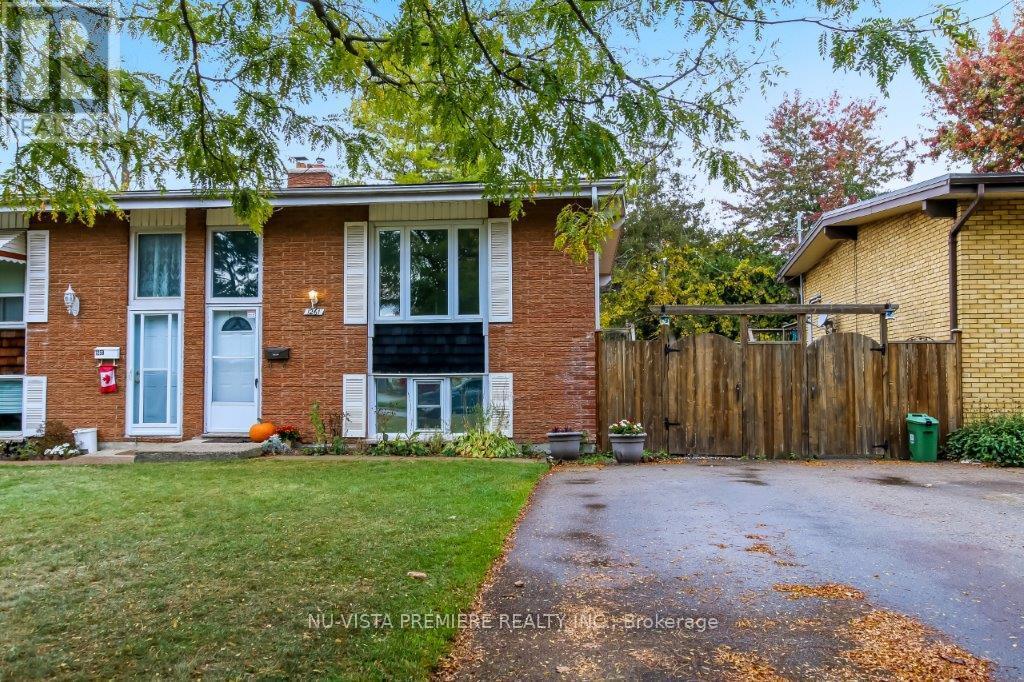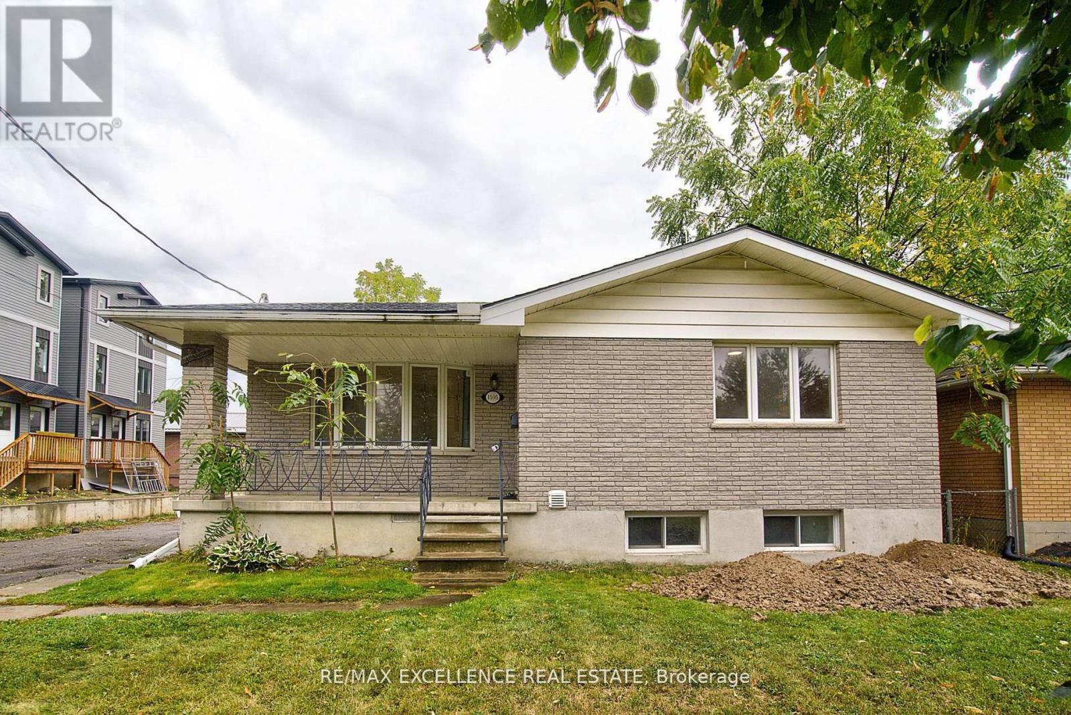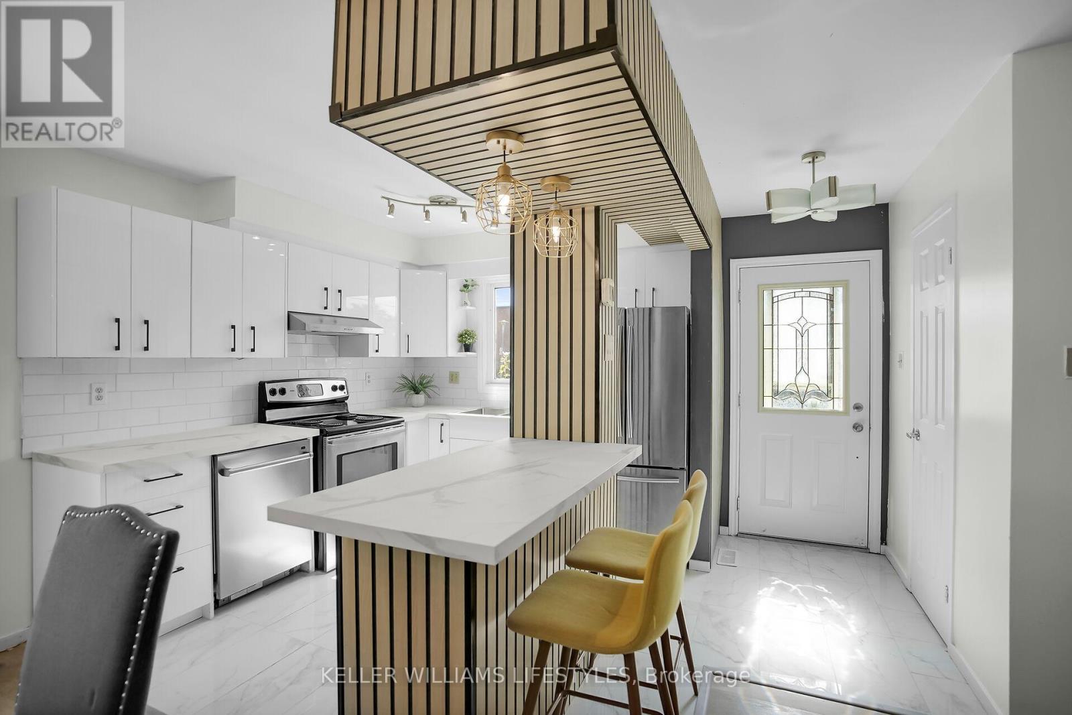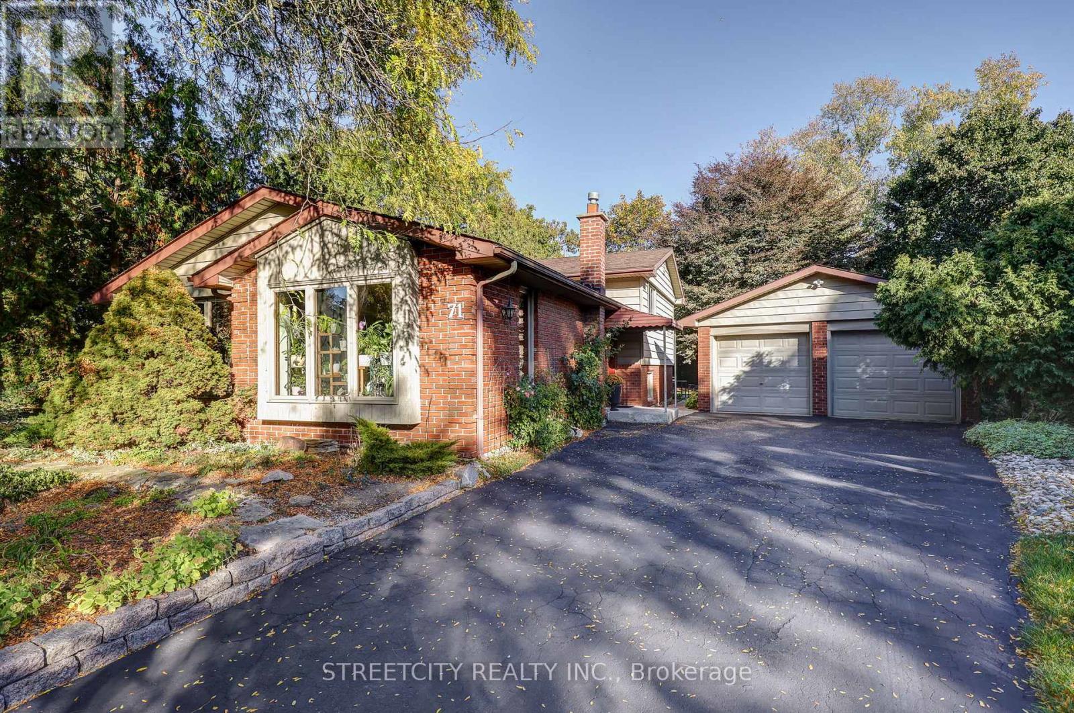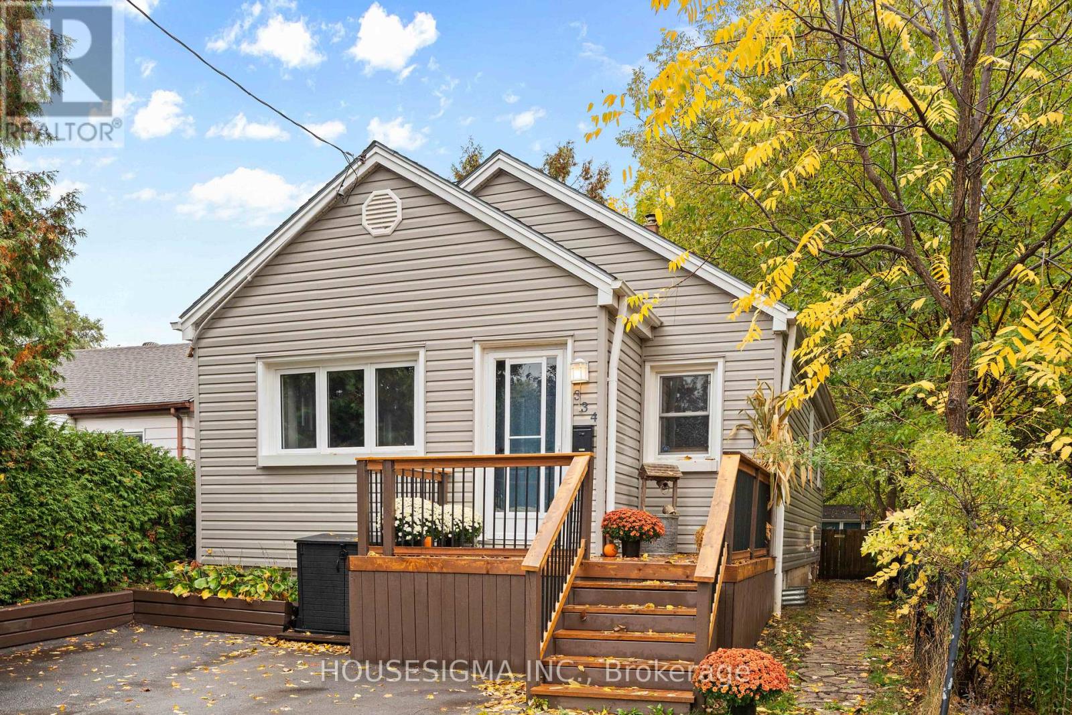- Houseful
- ON
- London
- Huron Heights
- 81 1247 Huron St
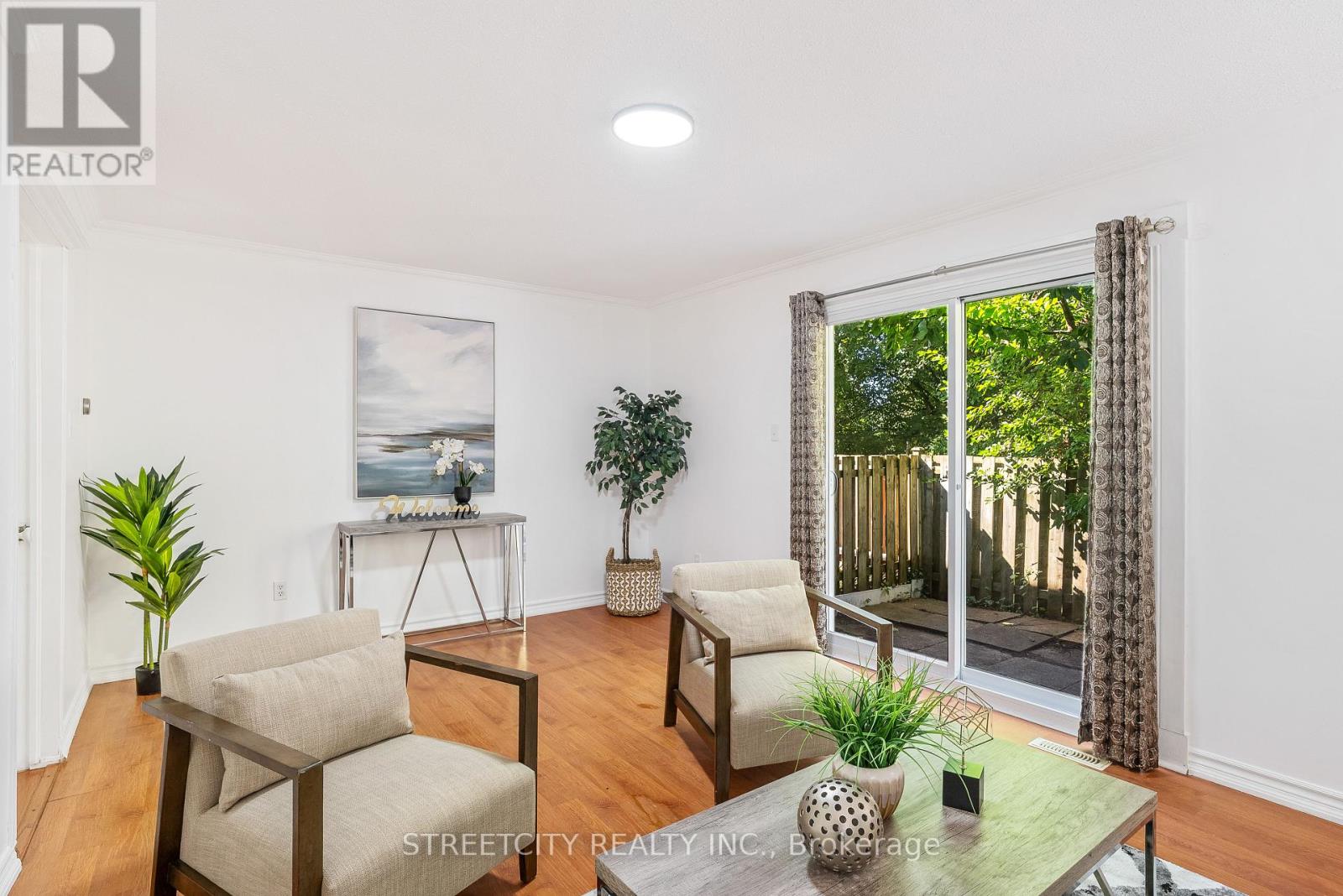
Highlights
Description
- Time on Houseful45 days
- Property typeSingle family
- Neighbourhood
- Median school Score
- Mortgage payment
Great opportunity to own this beautifully finished two- story TownHouse. Prestigious, attractive community, 1 Exclusive parking and having 3+den rooms, 2.5 bathrooms, Bright spacious kitchen with all appliances, trending tone kitchen cabinets. Patio doors that lead tothe private Fenced courtyard. The main floor also consists of a two-piece powder room and an elegant living room that gleaming VINYL flooring. The second-floor features as spacious master bedroom with wall-to-wall closet, 2 additional gorgeous bedrooms and sparkling full bathroom. finished basement has great for extra for recreation room or kids playroom. Western University, Hospital, best public and Catholic schools, shopping centres, public transportation, parks and trails all in close proximity. Also an easy way to generate enough rental income to satisfy your income property needs. Every schools and amenities imaginable are walking distance away. Notably, Fanshawe College andStronach Community Center for all your education, recreational,shopping, grocery needs, and much much more. Book a Showing today and see everything this home has to Offer! (id:63267)
Home overview
- Cooling Central air conditioning
- Heat source Natural gas
- Heat type Forced air
- # total stories 2
- # parking spaces 1
- # full baths 2
- # half baths 1
- # total bathrooms 3.0
- # of above grade bedrooms 4
- Community features Pet restrictions
- Subdivision East c
- Directions 2152508
- Lot size (acres) 0.0
- Listing # X12386158
- Property sub type Single family residence
- Status Active
- 2nd bedroom 3.02m X 2.64m
Level: 2nd - 3rd bedroom 4.06m X 2.6m
Level: 2nd - Primary bedroom 4.67m X 3.66m
Level: 2nd - Bedroom 5.18m X 3.35m
Level: Lower - Living room 5.38m X 3.51m
Level: Main - Kitchen 3.4m X 3.07m
Level: Main - Dining room 2.92m X 2.46m
Level: Main
- Listing source url Https://www.realtor.ca/real-estate/28825210/81-1247-huron-street-london-east-east-c-east-c
- Listing type identifier Idx

$-548
/ Month





