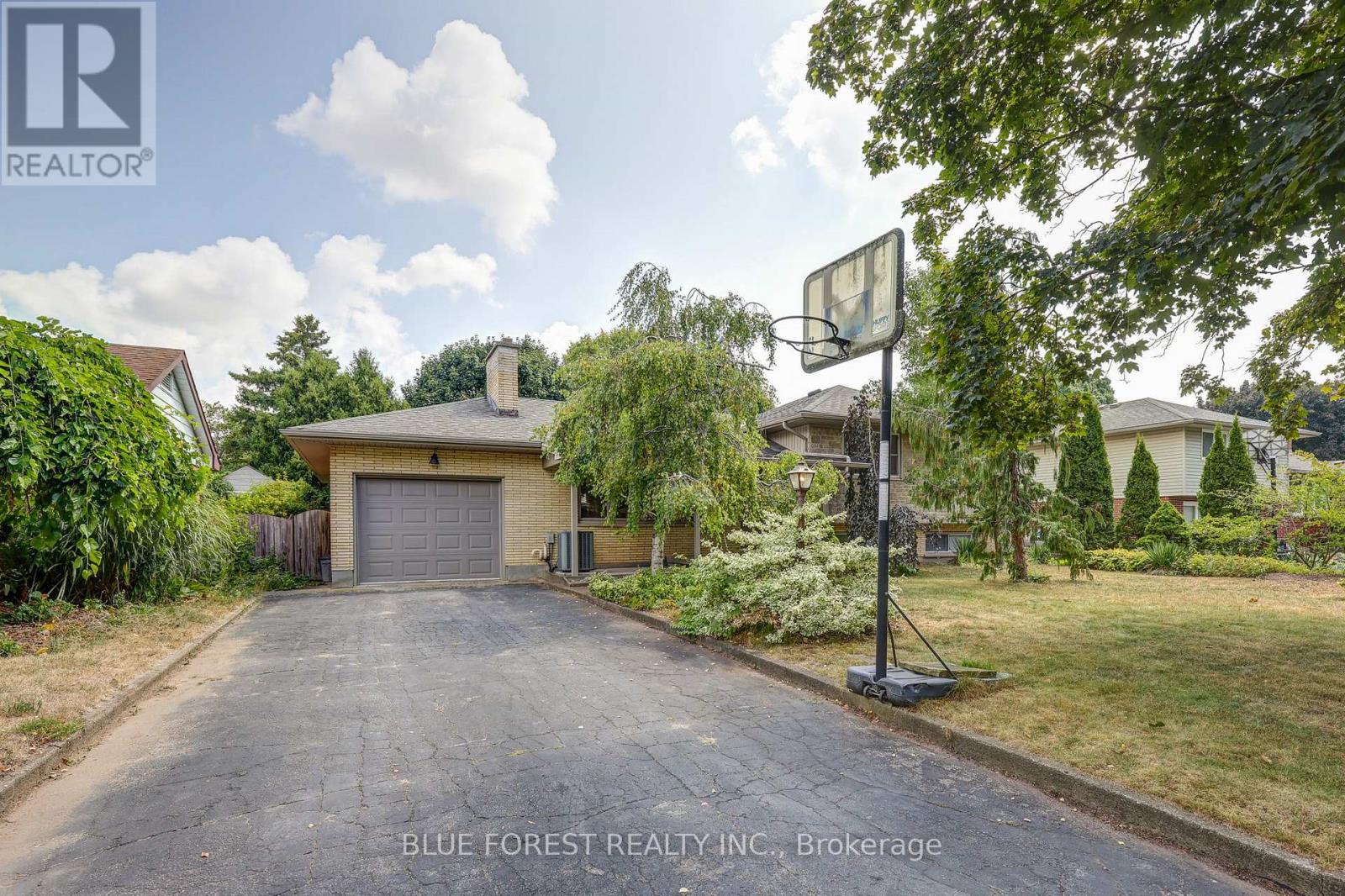- Houseful
- ON
- London
- Stoneybrook
- 816 Dalkeith Ave

Highlights
Description
- Time on Houseful23 days
- Property typeSingle family
- StyleBungalow
- Neighbourhood
- Median school Score
- Mortgage payment
Welcome to 816 Dalkeith Avenue, a well-cared-for 4-level side split tucked away on a quiet, tree-lined street in the sought-after Northridge community of North London. This inviting home blends charm, function, and location in one exceptional package, offering bright and spacious living areas with large windows that fill the home with natural light. The formal living room with its picture window creates the perfect gathering space, while the separate dining area is ideal for hosting family dinners or celebrations. A functional kitchen offers plenty of cabinet space and a view of the backyard and park beyond. Upstairs youll find comfortable bedrooms, including a primary suite with ample closet space, and a well-appointed main bathroom. The lower levels provide incredible flexibility, featuring a finished family room that can serve as a recreation space, home office, gym, or guest quarters. The private backyard is a rare find, backing directly onto serene parkland with a gate for convenient access, creating an extension of your living space perfect for relaxing, entertaining, or watching the kids play. Located within walking distance to top-rated schools, trails, playgrounds, and just minutes from shopping, dining, and all North London conveniences, this home offers the perfect balance of quiet living and urban accessibility. This is a special opportunity to own in one of Londons most desirable neighbourhoods, with the bonus of greenspace right at your back door. (id:63267)
Home overview
- Heat source Wood
- Heat type Forced air
- Sewer/ septic Sanitary sewer
- # total stories 1
- # parking spaces 3
- Has garage (y/n) Yes
- # full baths 2
- # half baths 2
- # total bathrooms 4.0
- # of above grade bedrooms 3
- Subdivision North h
- Lot size (acres) 0.0
- Listing # X12341146
- Property sub type Single family residence
- Status Active
- Bedroom 2.97m X 3.25m
Level: 2nd - 3rd bedroom 3.52m X 3.32m
Level: 2nd - 2nd bedroom 2.95m X 2.36m
Level: 2nd - Bathroom 3.49m X 1.91m
Level: 2nd - Exercise room 3.23m X 4.48m
Level: Basement - Cold room 1.4m X 2.86m
Level: Basement - Laundry 3m X 4.5m
Level: Basement - Utility 3.48m X 1.78m
Level: Basement - Bathroom 2.08m X 1.49m
Level: Basement - Bathroom 1.55m X 2.49m
Level: Lower - Living room 7.1m X 6.44m
Level: Lower - Living room 3.48m X 4.66m
Level: Main - Bathroom 1.2m X 1.2m
Level: Main - Dining room 3.02m X 2.83m
Level: Main - Kitchen 3.52m X 3.27m
Level: Main
- Listing source url Https://www.realtor.ca/real-estate/28725876/816-dalkeith-avenue-london-north-north-h-north-h
- Listing type identifier Idx

$-1,733
/ Month












