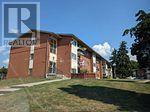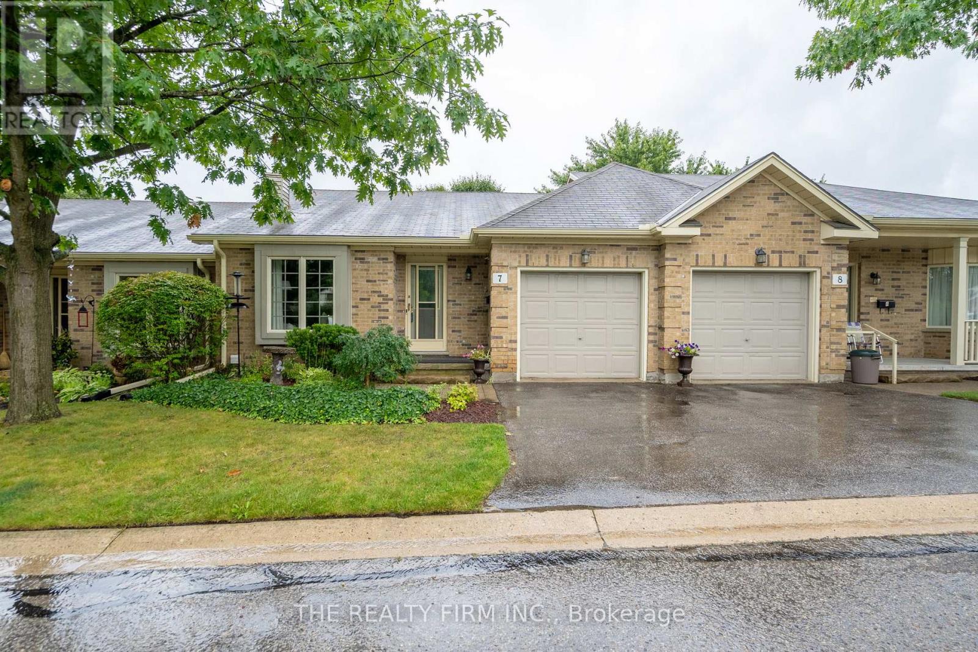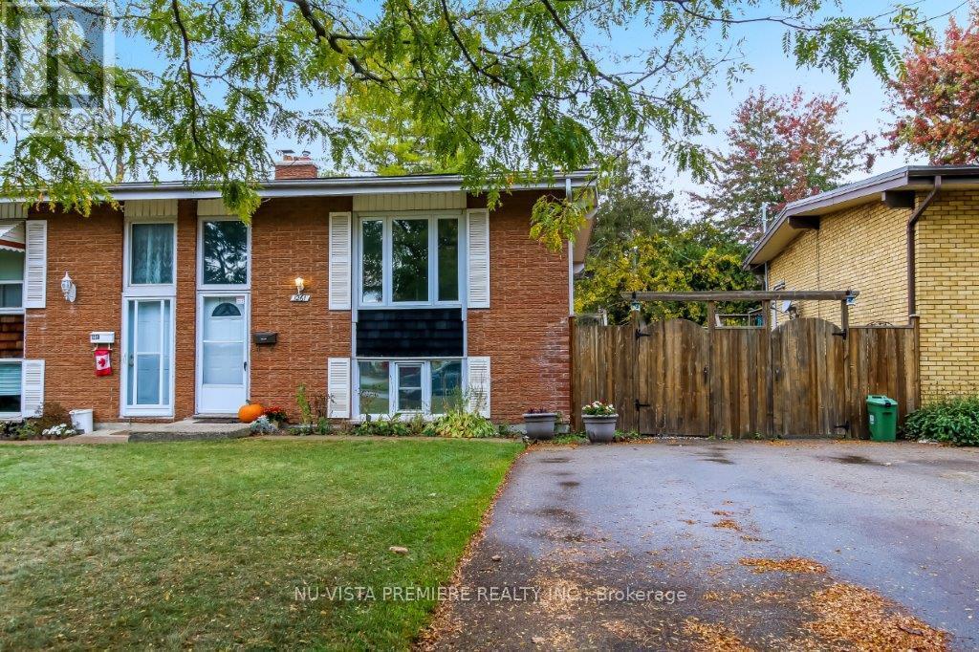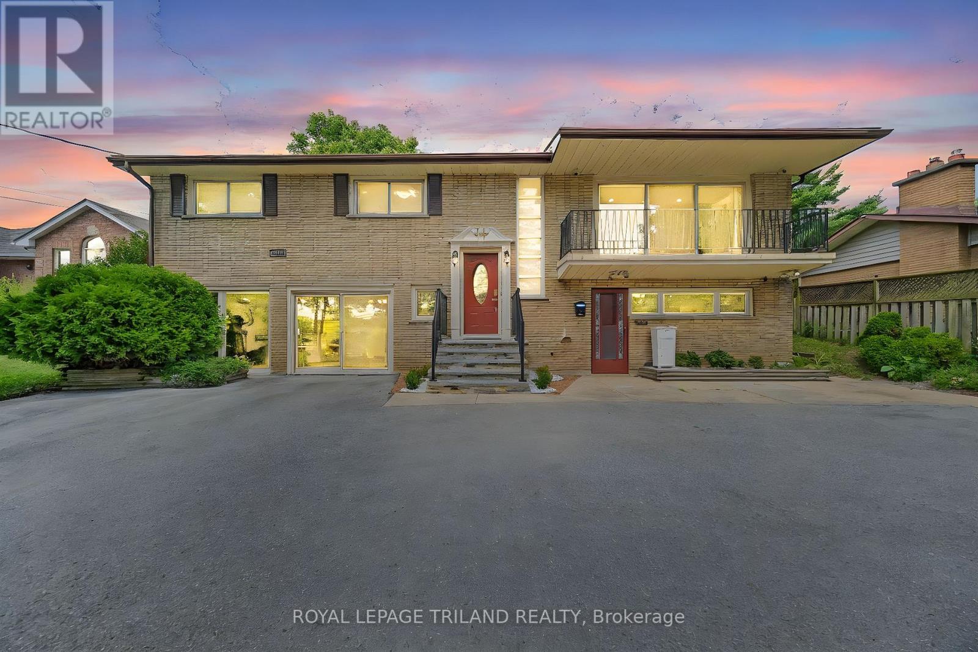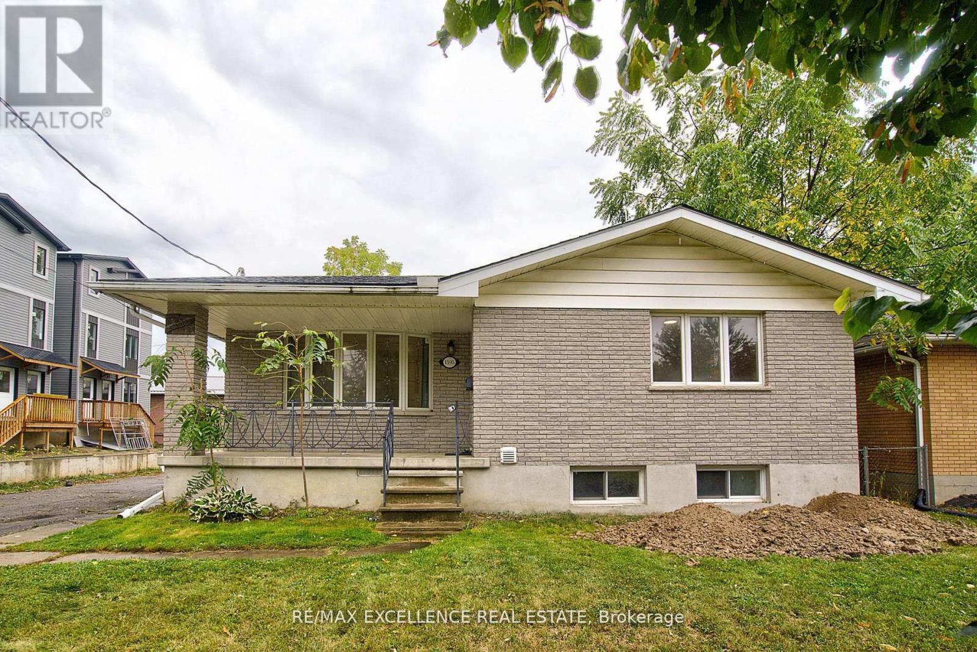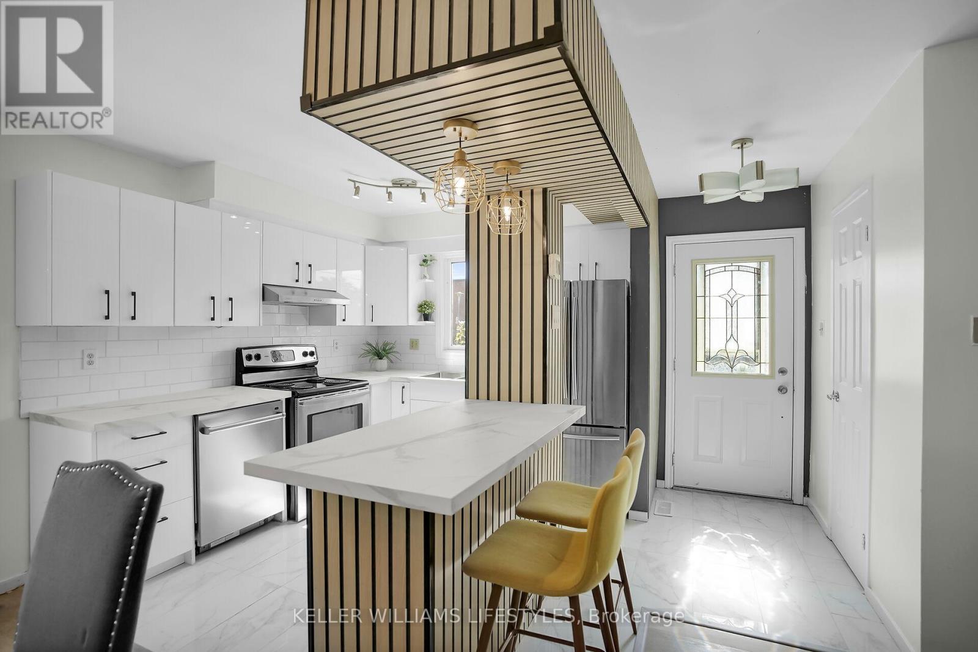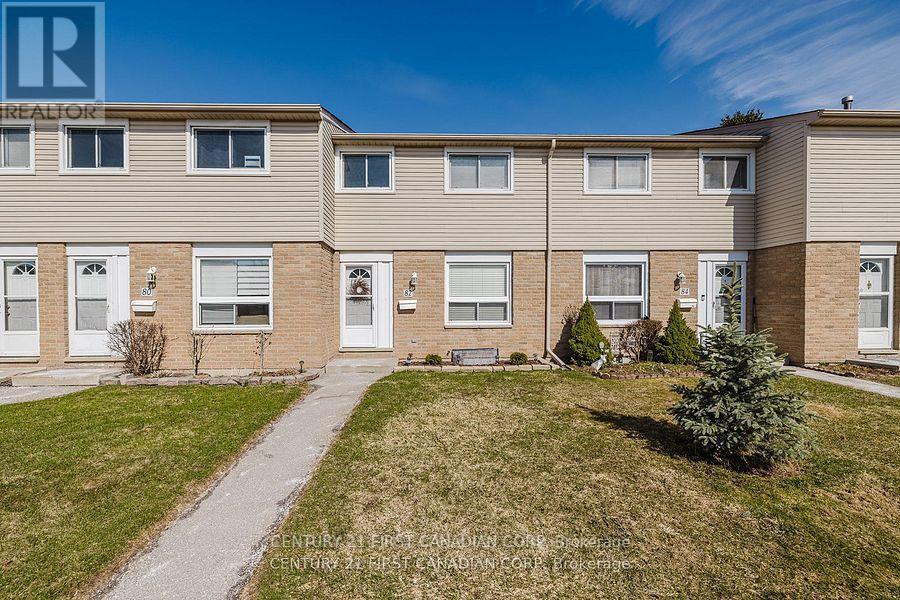
Highlights
This home is
20%
Time on Houseful
57 Days
Home features
Perfect for pets
School rated
3.5/10
London
-0.48%
Description
- Time on Houseful57 days
- Property typeSingle family
- Neighbourhood
- Median school Score
- Mortgage payment
There's something for everyone in this beautifully updated townhouse. The kitchen is gorgeous, professionally renovated, and ideal for entertaining. The finished basement has a spacious family room, and there's a private backyard for relaxing and outdoor gatherings.This move-in ready home is equipped with TWO prime dedicated parking spots right out front of the unit. It is also located near Argyle Mall, restaurants, and shopping and has easy access to the 401 and the nearby bus lines. Updates include: Custom Kitchen 2024, New Fence 2024, Kitchen Appliances 2022, Trane Furnace and A/C 2022, Graded patio stone work 2022. Excellent Value here in this move in ready home! (id:63267)
Home overview
Amenities / Utilities
- Cooling Central air conditioning
- Heat source Natural gas
- Heat type Forced air
Exterior
- # total stories 2
- # parking spaces 2
Interior
- # full baths 1
- # half baths 1
- # total bathrooms 2.0
- # of above grade bedrooms 3
Location
- Community features Pet restrictions
- Subdivision East i
Overview
- Lot size (acres) 0.0
- Listing # X12362063
- Property sub type Single family residence
- Status Active
Rooms Information
metric
- Bathroom 2.44m X 1.57m
Level: 2nd - Primary bedroom 4.42m X 2.81m
Level: 2nd - 2nd bedroom 2.47m X 3.3m
Level: 2nd - 3rd bedroom 2.44m X 3.74m
Level: 2nd - Utility 4.91m X 4.29m
Level: Lower - Recreational room / games room 4.91m X 3.93m
Level: Lower - Bathroom 1.73m X 1.25m
Level: Lower - Living room 3.75m X 2.21m
Level: Main - Kitchen 5.01m X 3.95m
Level: Main - Dining room 3.98m X 1m
Level: Main - Foyer 1.16m X 2.11m
Level: Main
SOA_HOUSEKEEPING_ATTRS
- Listing source url Https://www.realtor.ca/real-estate/28771920/82-40-tiffany-drive-london-east-east-i-east-i
- Listing type identifier Idx
The Home Overview listing data and Property Description above are provided by the Canadian Real Estate Association (CREA). All other information is provided by Houseful and its affiliates.

Lock your rate with RBC pre-approval
Mortgage rate is for illustrative purposes only. Please check RBC.com/mortgages for the current mortgage rates
$-681
/ Month25 Years fixed, 20% down payment, % interest
$385
Maintenance
$
$
$
%
$
%

Schedule a viewing
No obligation or purchase necessary, cancel at any time
Nearby Homes
Real estate & homes for sale nearby




