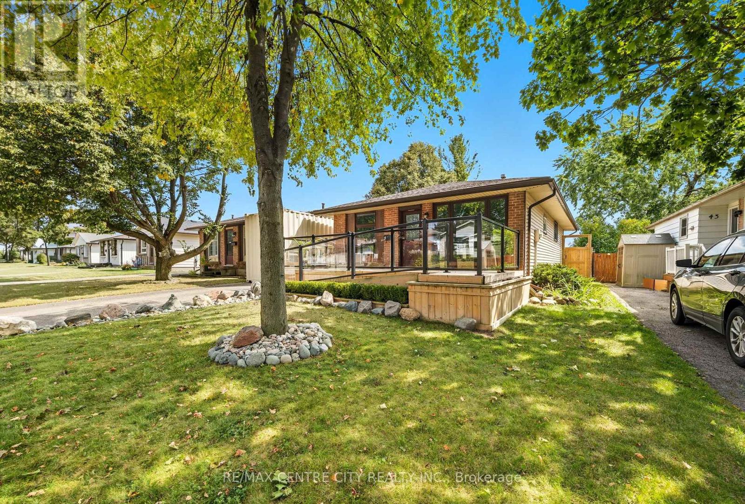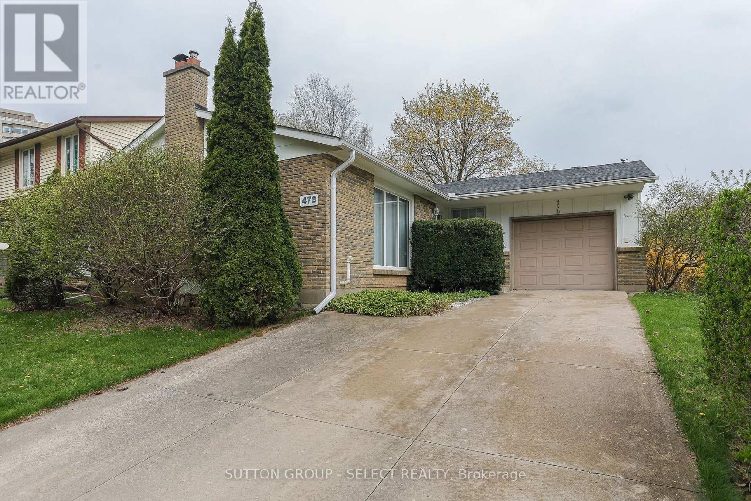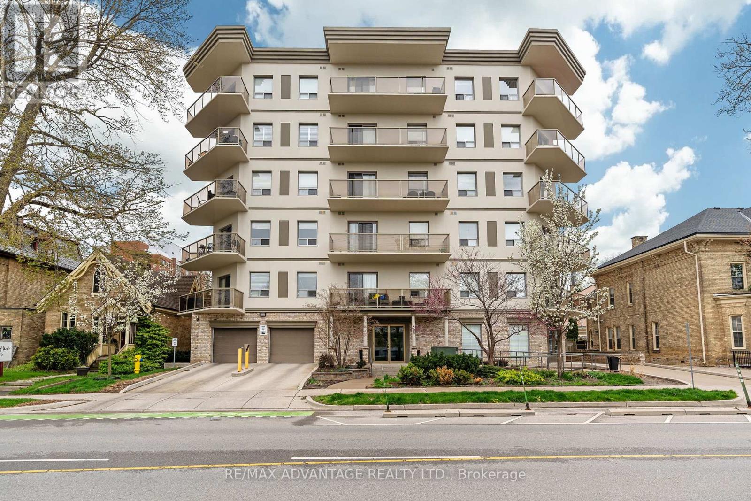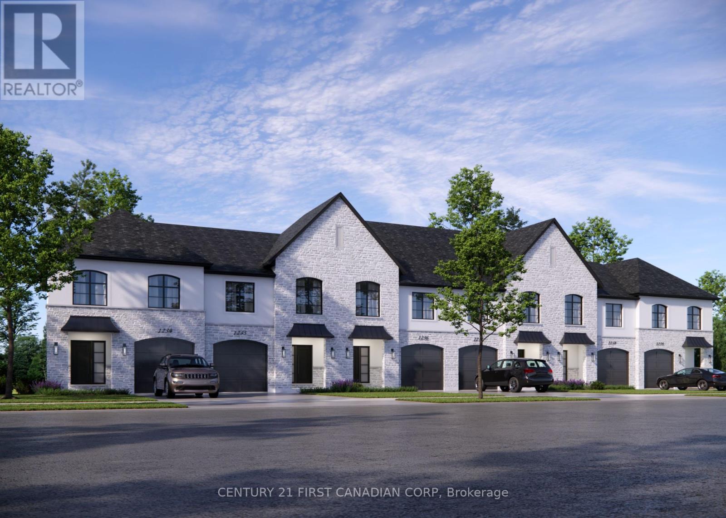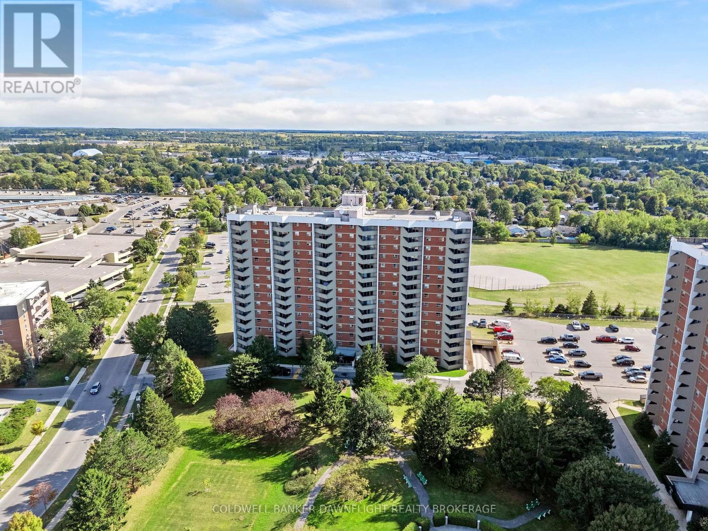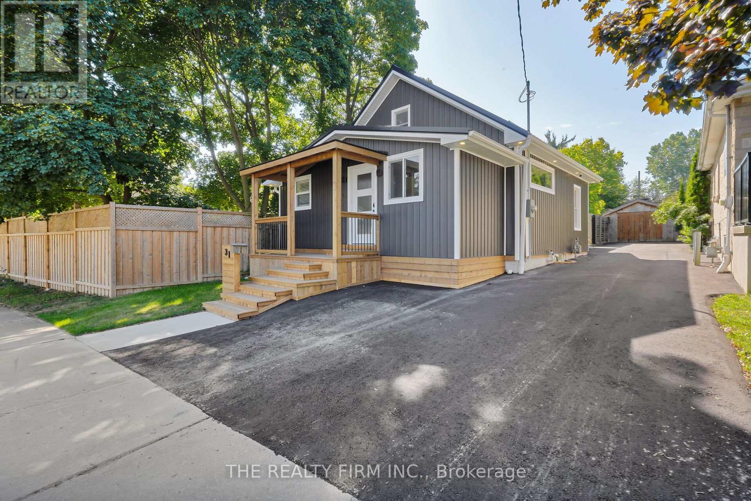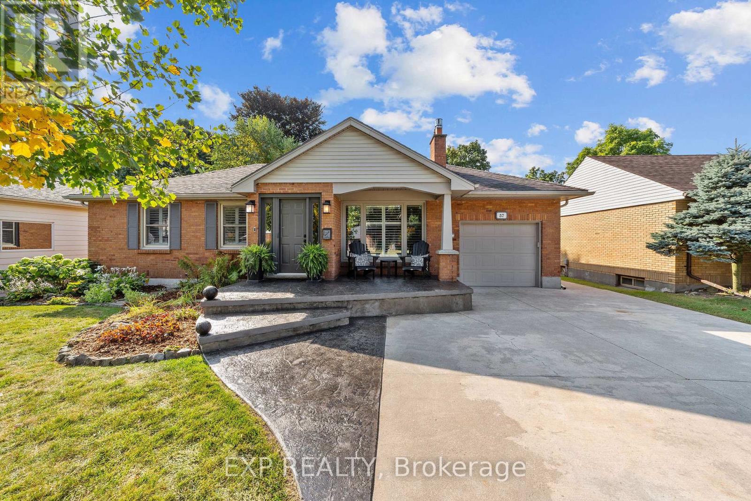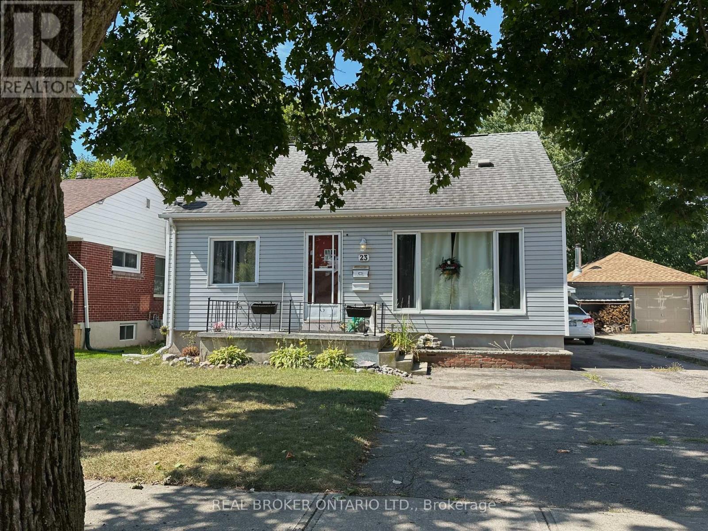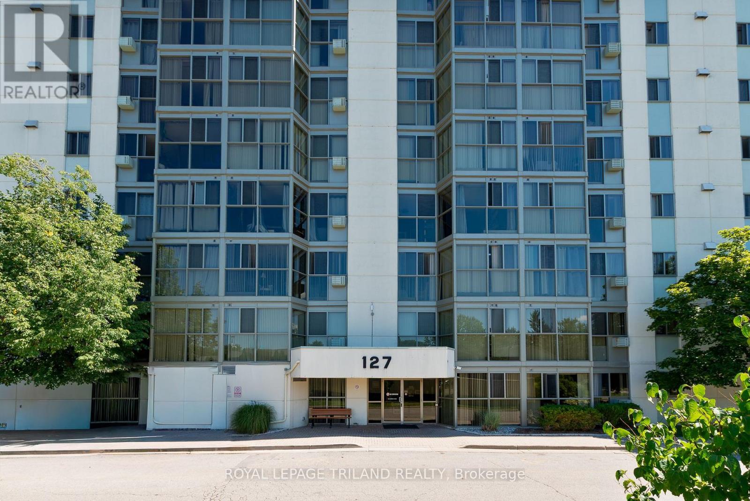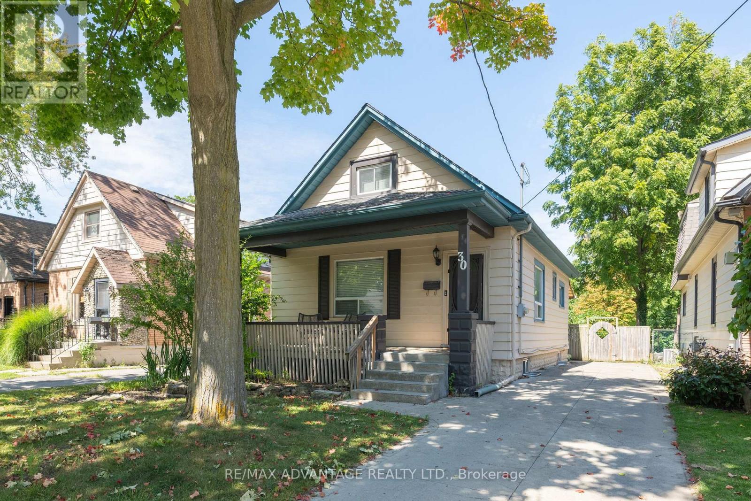- Houseful
- ON
- London
- White Oaks
- 82 Alayne Cres
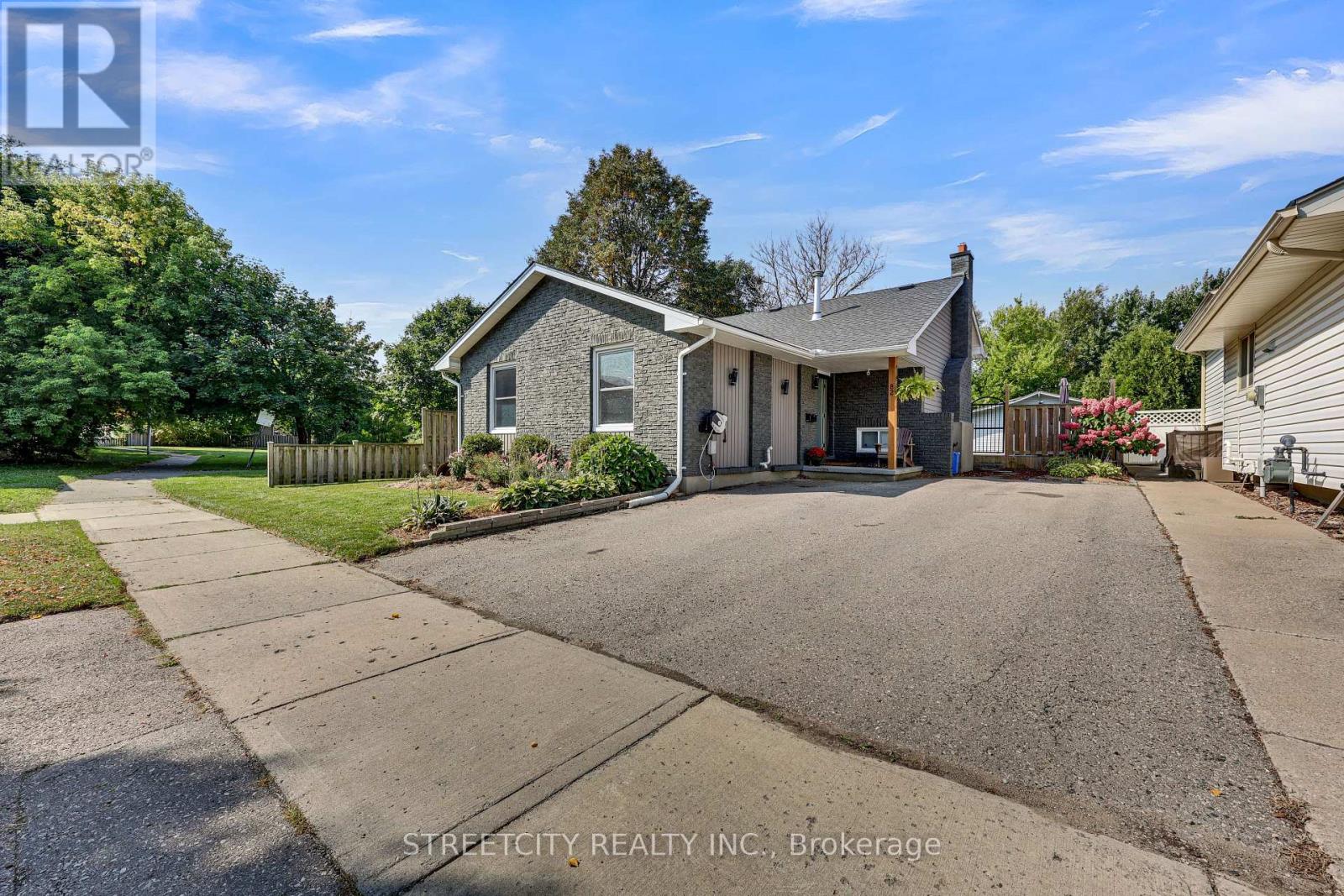
Highlights
Description
- Time on Housefulnew 2 hours
- Property typeSingle family
- Neighbourhood
- Median school Score
- Mortgage payment
Welcome home to this spacious yet cozy 4 level- Back split W/Separate Entry! This 3 bedroom, 2bath home is situated next to a park and offers both Style and Comfort!! Featuring Main Level Open Concept Bright Living/ Dining area. Upgraded Kitchen with Central Island W/Newer Stainless Steel Appliances. The second level offers three good size bedrooms, with bay windows overlooking the private backyard and a full upgraded 4pc bath. This impressive lower level includes a spacious family room with a gas fireplace and a brand new 3pc bath w/glass shower. The basement level contains an additional Rec room /hobby room, laundry room, and lots of storage space. The private backyard is fully fenced and beautifully landscaped with a patio area ready for you to enjoy Outdoor Living. This home has all the check marks to satisfy all your needs being close to parks, schools, shopping, public transit, HWY 401 and much more. Don't wait until it's too late! Book your showing today! (id:63267)
Home overview
- Cooling Central air conditioning, air exchanger
- Heat source Natural gas
- Heat type Forced air
- Sewer/ septic Sanitary sewer
- Fencing Fully fenced, fenced yard
- # parking spaces 4
- # full baths 2
- # total bathrooms 2.0
- # of above grade bedrooms 3
- Flooring Ceramic, hardwood, tile
- Has fireplace (y/n) Yes
- Community features School bus
- Subdivision South x
- Lot desc Landscaped
- Lot size (acres) 0.0
- Listing # X12397699
- Property sub type Single family residence
- Status Active
- 2nd bedroom 2.81m X 2.66m
Level: 2nd - Primary bedroom 4.67m X 3.05m
Level: 2nd - Bathroom 1.5m X 2.7m
Level: 2nd - 3rd bedroom 2.81m X 2.48m
Level: 2nd - Office 2m X 3.4m
Level: Basement - Family room 8.2m X 3.4m
Level: Basement - Bathroom 2.4m X 1.7m
Level: Basement - Laundry 3.6m X 2.3m
Level: Lower - Utility 2.1m X 4m
Level: Lower - Games room 3.7m X 4m
Level: Lower - Kitchen 6.14m X 2.94m
Level: Main - Living room 4.39m X 3.4m
Level: Main - Foyer 1.7m X 1.9m
Level: Main
- Listing source url Https://www.realtor.ca/real-estate/28849800/82-alayne-crescent-london-south-south-x-south-x
- Listing type identifier Idx

$-1,720
/ Month

