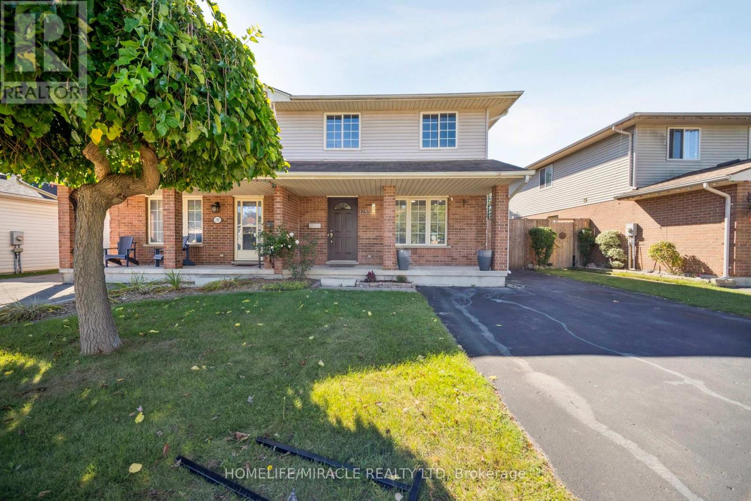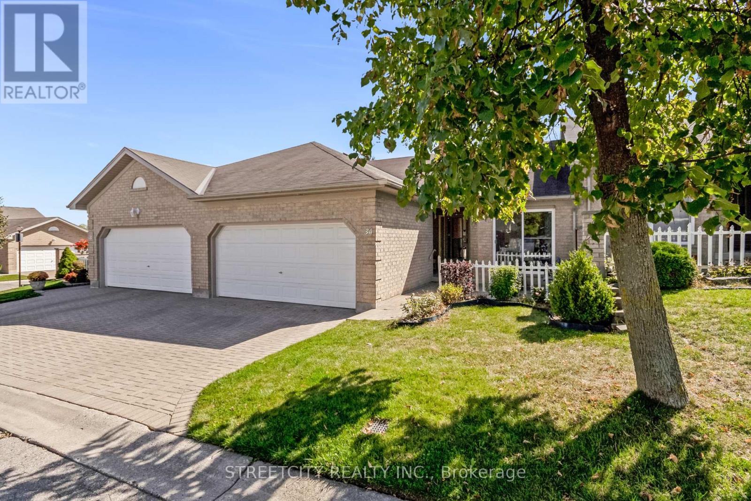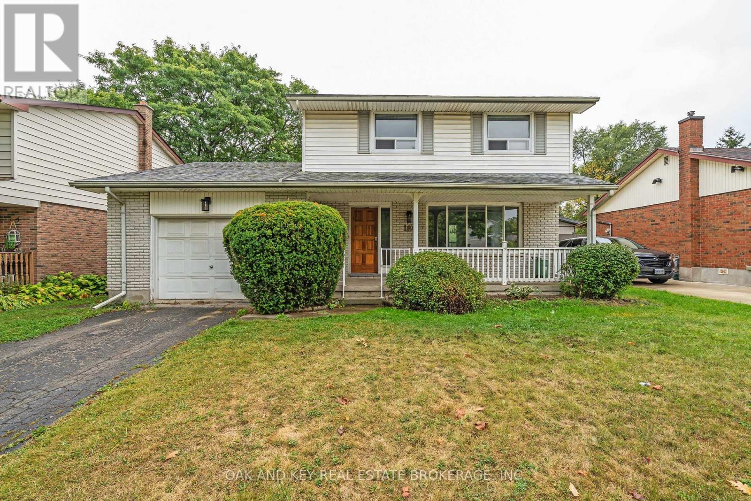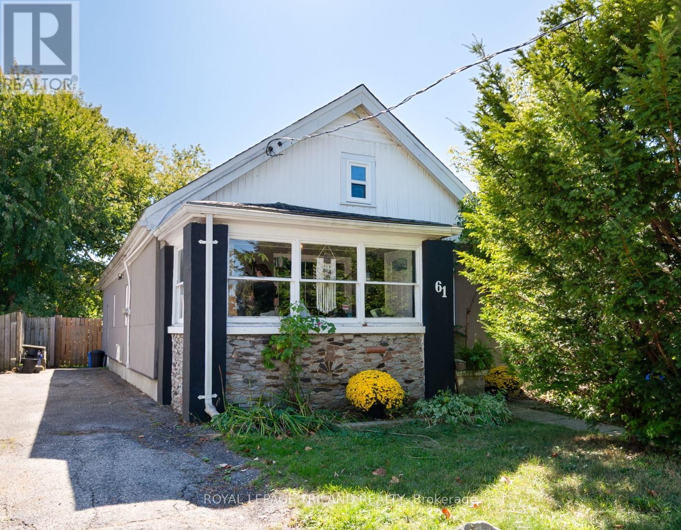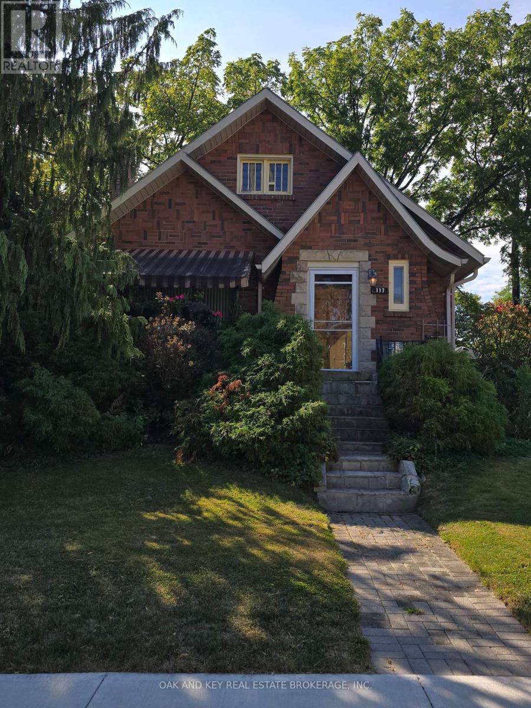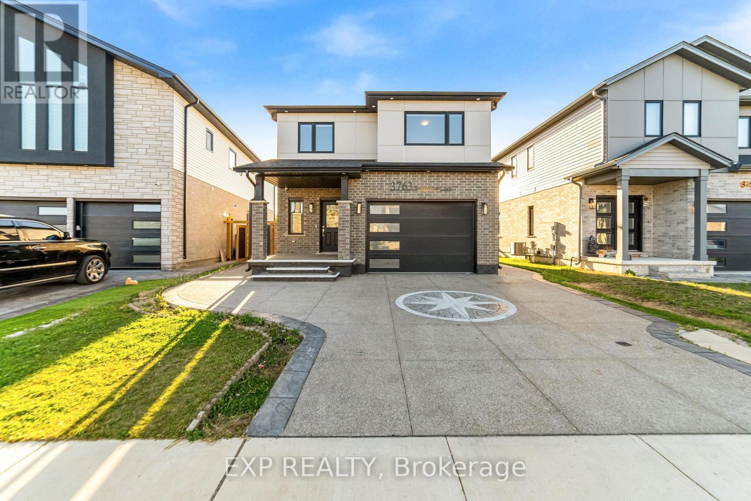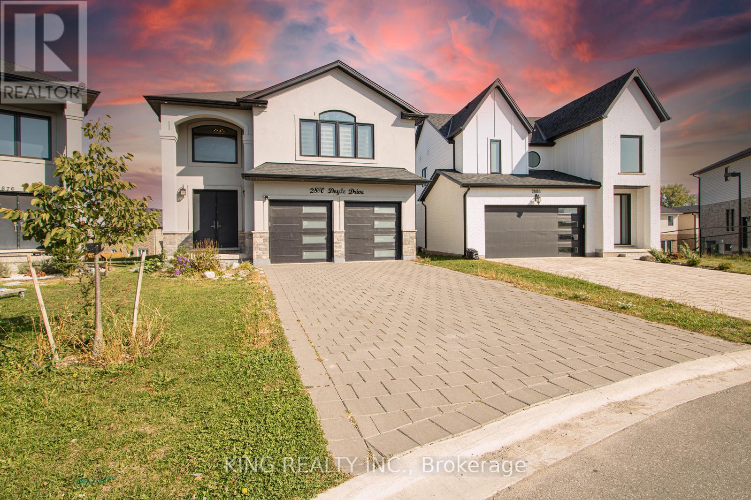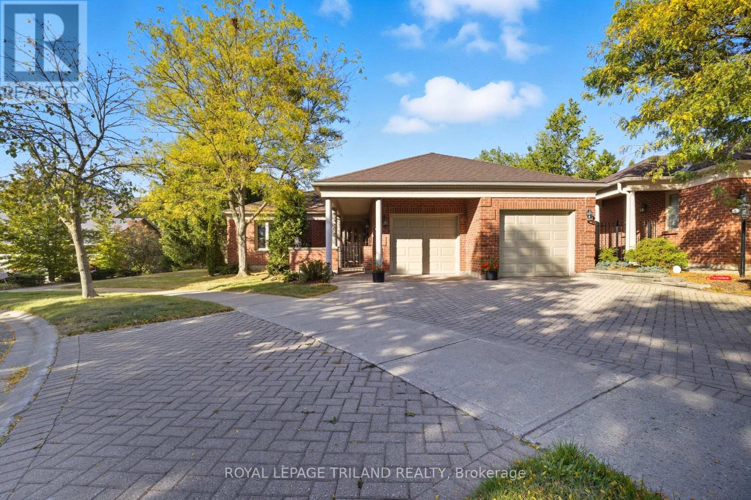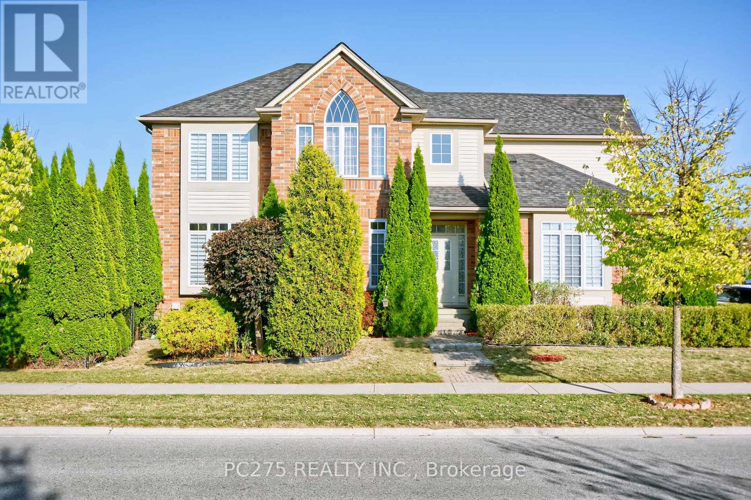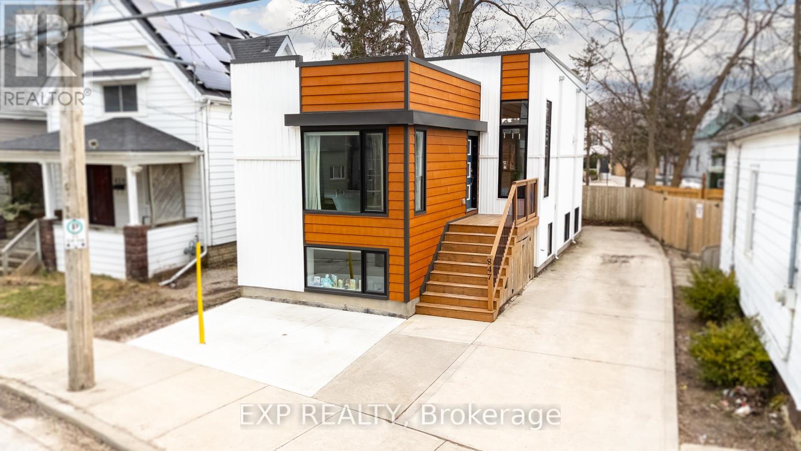- Houseful
- ON
- London
- Westminster
- 16 821 Southdale Rd E
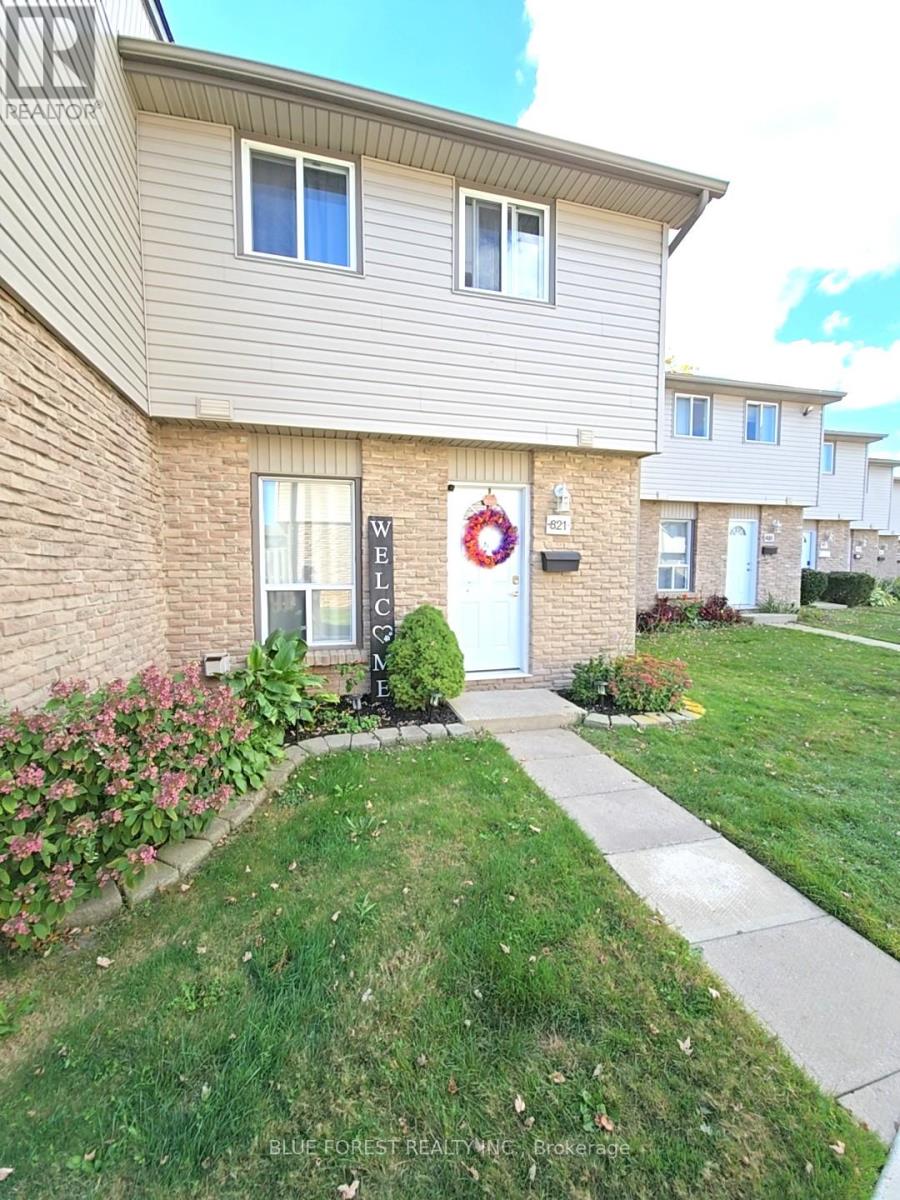
Highlights
Description
- Time on Housefulnew 3 hours
- Property typeSingle family
- Neighbourhood
- Median school Score
- Mortgage payment
Welcome to 821 Southdale Rd E! This beautifully turn-key, updated 2-bedroom, 1.5-bath end-unit townhome is move-in ready and backs onto St. Francis School with a private, fully fenced yard. The main floor offers an eat-in dining area, a bright kitchen with granite counters and stainless steel appliances (2018), a powder room, and a spacious living room with patio doors leading to the backyard. Upstairs features two generous bedrooms and a refreshed four-piece bath with an updated vanity and toilet. The finished lower level includes a spacious rec room with a cozy gas fireplace, perfect for relaxing on those chilly winter evenings, plus laundry (new washer and dryer) and plenty of storage space. Additional updates include fresh paint throughout, new light fixtures, a rear fence (2021), and furnace & A/C (2022). Conveniently located in desirable Westminster, close to schools, shopping, parks, transit, and quick access to Highway 401. A wonderful opportunity for first-time buyers or young families! (id:63267)
Home overview
- Cooling Central air conditioning
- Heat source Natural gas
- Heat type Forced air
- # total stories 2
- Fencing Fenced yard
- # parking spaces 1
- # full baths 1
- # half baths 1
- # total bathrooms 2.0
- # of above grade bedrooms 2
- Has fireplace (y/n) Yes
- Community features Pet restrictions
- Subdivision South y
- Lot size (acres) 0.0
- Listing # X12448156
- Property sub type Single family residence
- Status Active
- Bathroom 2.61m X 1.82m
Level: 2nd - 2nd bedroom 2.97m X 4.92m
Level: 2nd - Primary bedroom 3.96m X 4.26m
Level: 2nd - Family room 4.49m X 4.87m
Level: Basement - Laundry 4.67m X 4.19m
Level: Basement - Dining room 2.71m X 2.71m
Level: Main - Bathroom 1.87m X 0.94m
Level: Main - Living room 3.42m X 4.72m
Level: Main - Kitchen 2.99m X 2.59m
Level: Main
- Listing source url Https://www.realtor.ca/real-estate/28958356/16-821-southdale-road-e-london-south-south-y-south-y
- Listing type identifier Idx

$-583
/ Month

