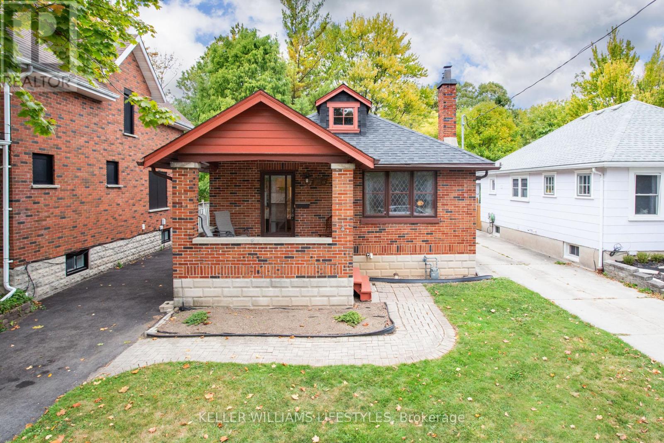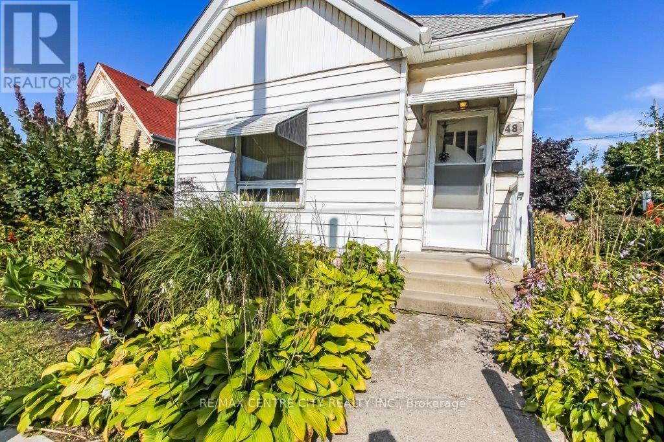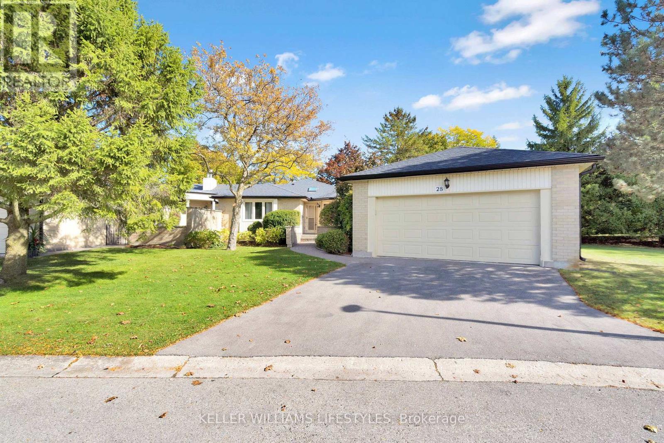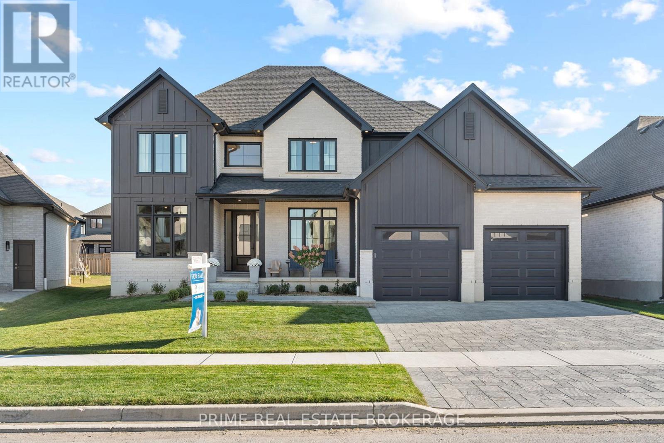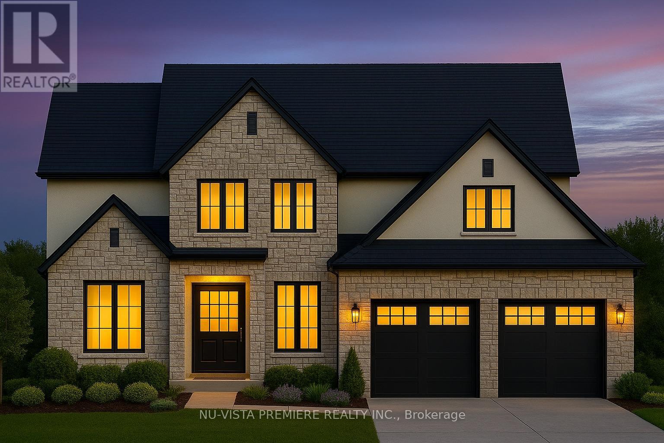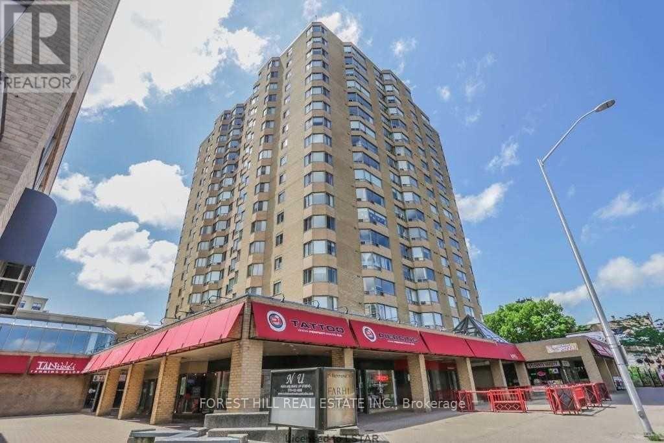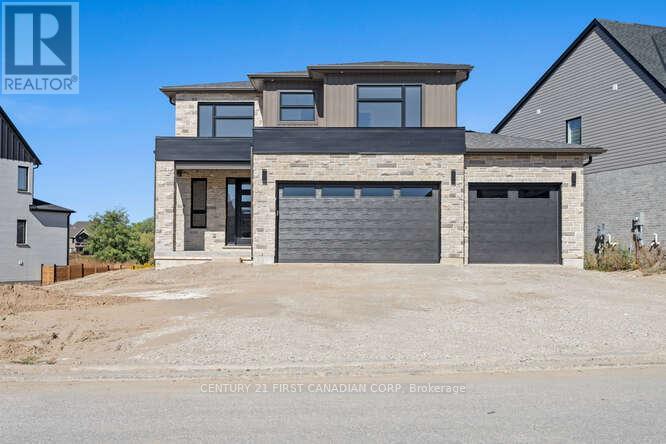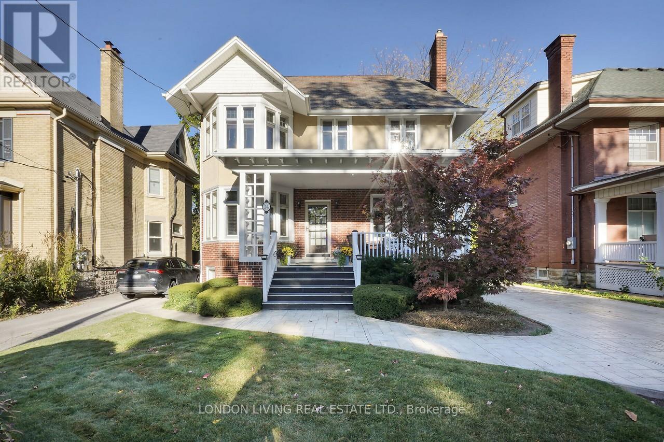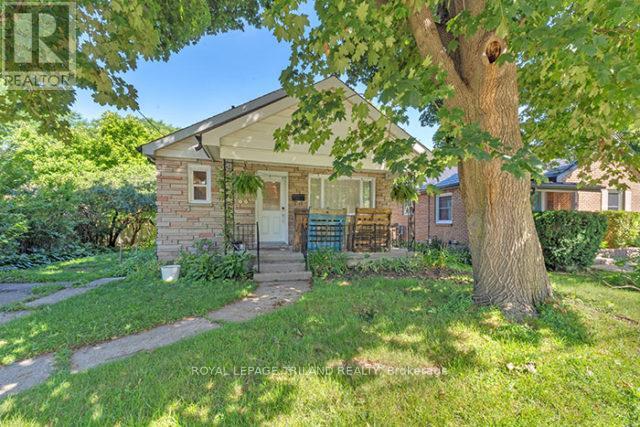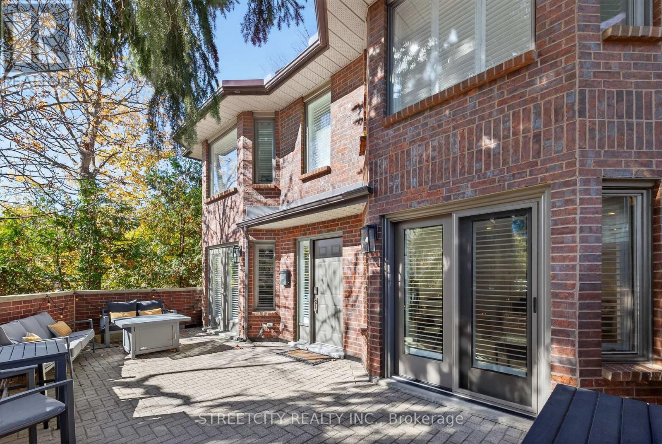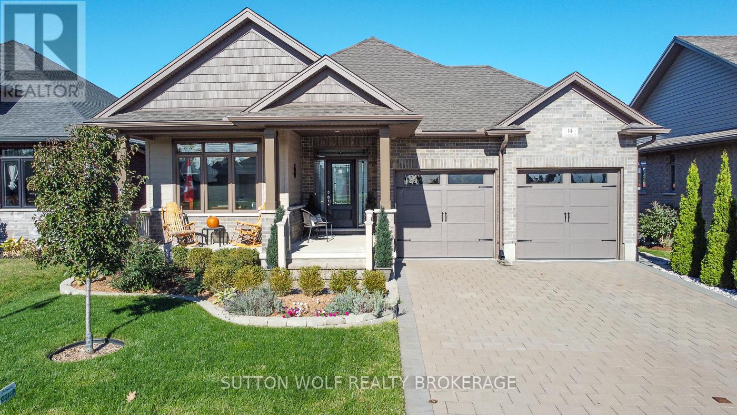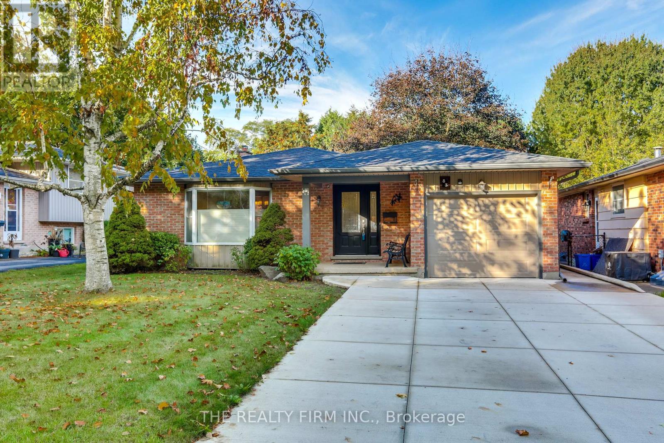
Highlights
This home is
7%
Time on Houseful
12 hours
School rated
6.8/10
London
-0.48%
Description
- Time on Housefulnew 12 hours
- Property typeSingle family
- Neighbourhood
- Median school Score
- Mortgage payment
Welcome to 83 Fairlane Rd. This Byron beauty is sure to impress. Loads of updates and features in this 3+1 bedroom, 2 full bath 4 level backsplit. Stunning white Cardinal kitchen with stainless appliances and granite countertops. Hardwood flooring throughout, double wide concrete driveway with single car attached garage, new garage door, woodburning fireplace in the lower level family room. Almost all windows have been replaced, Hunter Douglas blinds, newer front door w/ sidelight, updated: roof shingles, siding, furnace and AC. Steps away from St. Theresa Elementary and only a short distance to Byron Somerset. Enjoy all that Byron has to offer, including Boler Mountain which is only a short walk away! (id:63267)
Home overview
Amenities / Utilities
- Cooling Central air conditioning
- Heat source Natural gas
- Heat type Forced air
- Sewer/ septic Sanitary sewer
Exterior
- # parking spaces 5
- Has garage (y/n) Yes
Interior
- # full baths 2
- # total bathrooms 2.0
- # of above grade bedrooms 4
- Has fireplace (y/n) Yes
Location
- Subdivision South k
Lot/ Land Details
- Lot desc Landscaped
Overview
- Lot size (acres) 0.0
- Listing # X12465372
- Property sub type Single family residence
- Status Active
Rooms Information
metric
- Primary bedroom 4.08m X 3.65m
Level: 2nd - 3rd bedroom 3.04m X 3.33m
Level: 2nd - Bathroom 2.13m X 2.59m
Level: 2nd - 2nd bedroom 3.23m X 2.86m
Level: 2nd - Office 2.82m X 3.41m
Level: 3rd - Family room 5.56m X 6.13m
Level: 3rd - Bathroom 2.46m X 1.61m
Level: 3rd - Utility 2.97m X 2.3m
Level: Basement - Laundry 3.87m X 4.82m
Level: Basement - Recreational room / games room 4.05m X 7m
Level: Basement - Living room 5.46m X 4.17m
Level: Main - Dining room 4.17m X 2.91m
Level: Main - Kitchen 4.14m X 5.05m
Level: Main
SOA_HOUSEKEEPING_ATTRS
- Listing source url Https://www.realtor.ca/real-estate/28995925/83-fairlane-road-london-south-south-k-south-k
- Listing type identifier Idx
The Home Overview listing data and Property Description above are provided by the Canadian Real Estate Association (CREA). All other information is provided by Houseful and its affiliates.

Lock your rate with RBC pre-approval
Mortgage rate is for illustrative purposes only. Please check RBC.com/mortgages for the current mortgage rates
$-1,933
/ Month25 Years fixed, 20% down payment, % interest
$
$
$
%
$
%

Schedule a viewing
No obligation or purchase necessary, cancel at any time
Nearby Homes
Real estate & homes for sale nearby

