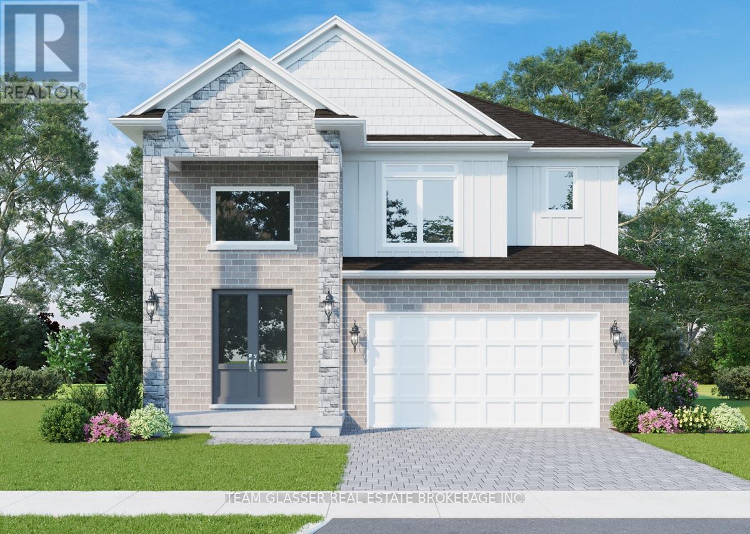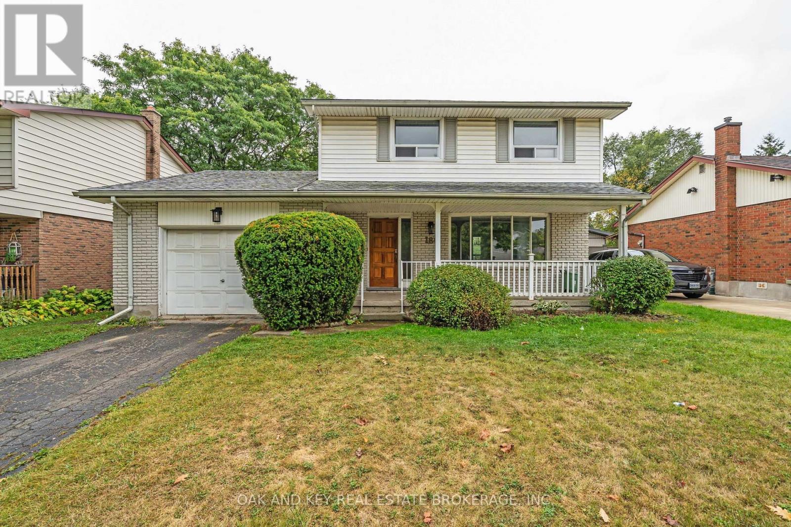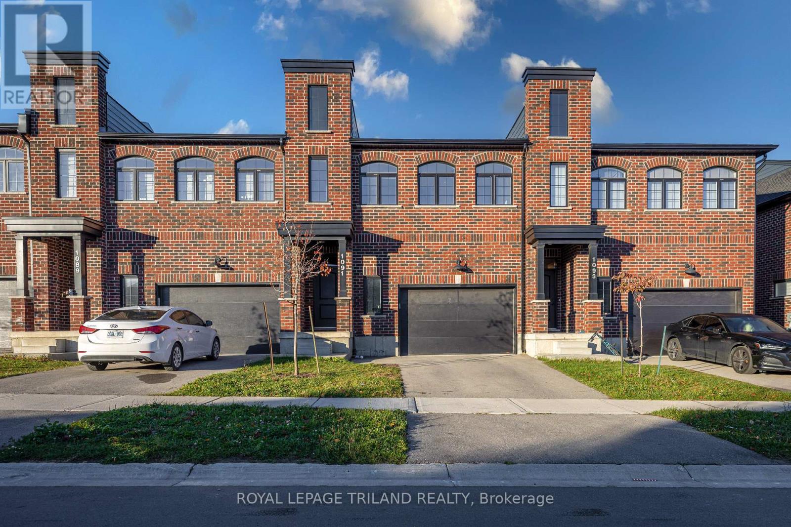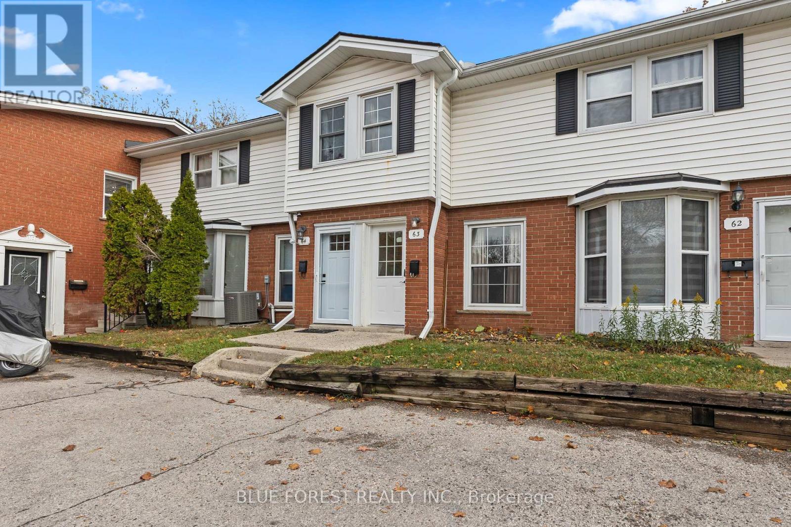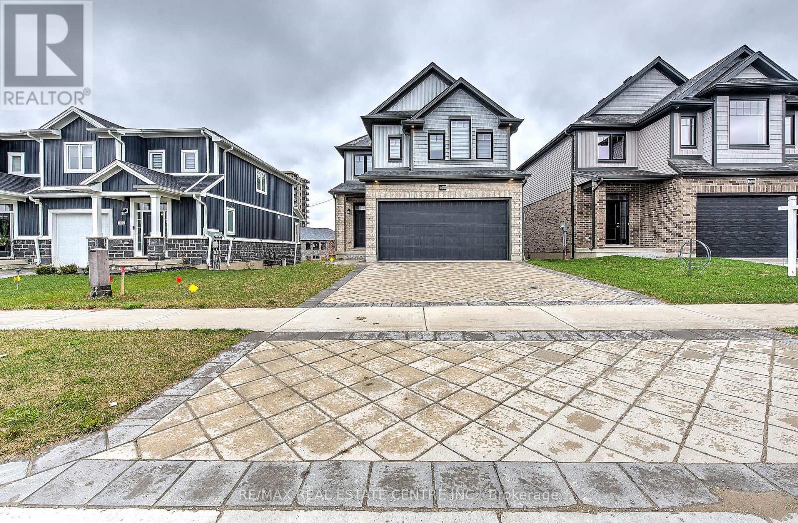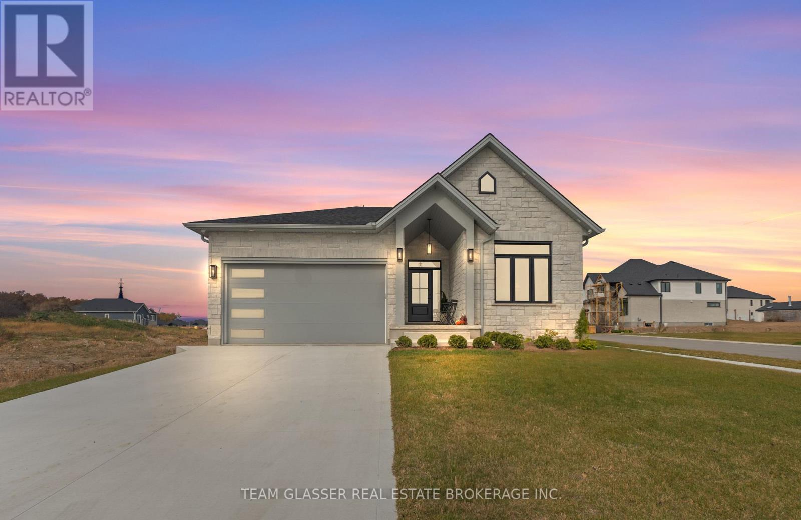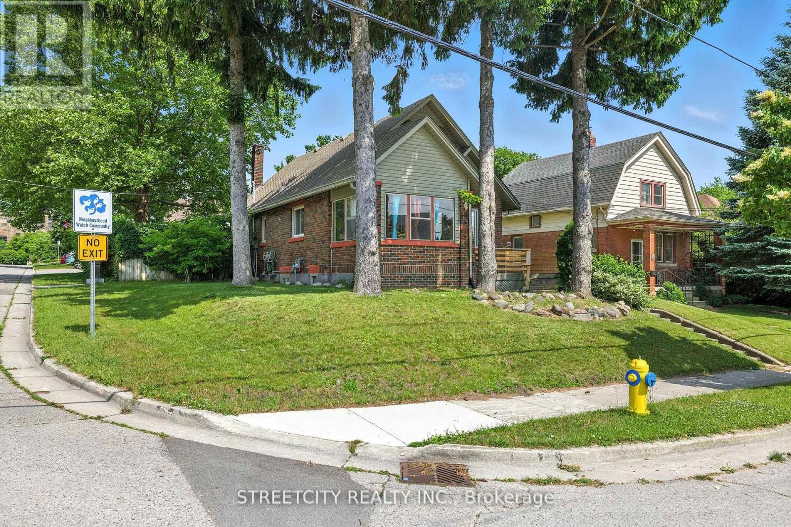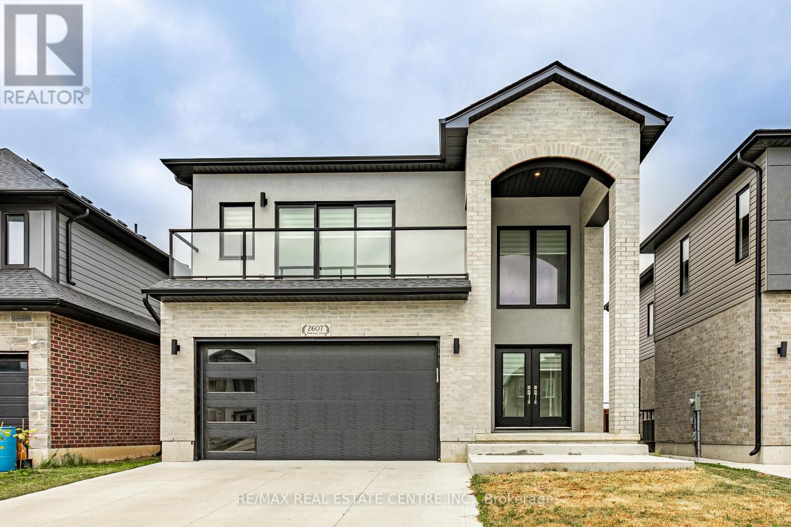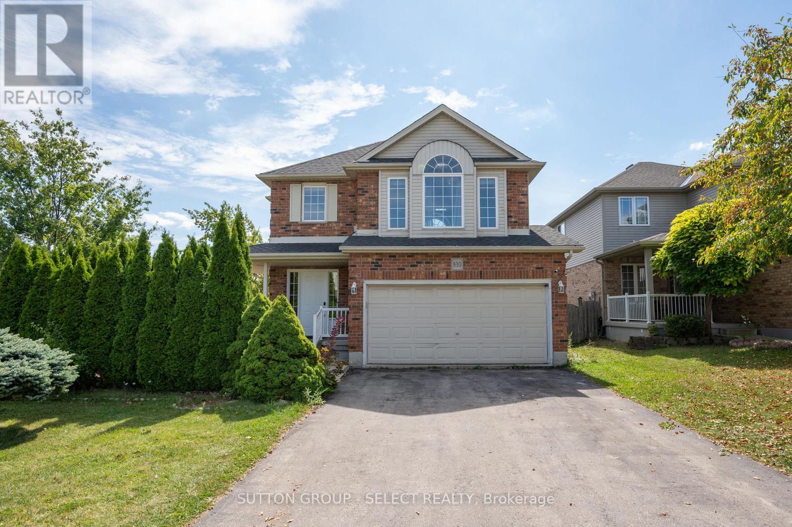
Highlights
Description
- Time on Houseful48 days
- Property typeSingle family
- Median school Score
- Mortgage payment
Welcome to 830 Cresthaven Crescent, a beautiful two-storey home in Londons prestigious Westmount neighbourhood. Perfectly positioned on a private, fully fenced corner lot directly across from Longworth Park, this home offers a lifestyle of comfort, convenience, and community.The main floor is designed for everyday living and entertaining, featuring hardwood and tile flooring, a bright and inviting living space, and a dining room with a walkout to a wood deck where you can enjoy family barbecues or quiet evenings outdoors. The kitchen comes fully equipped with appliances, while the laundry room with direct garage access makes unloading groceries and busy routines a little easier.Upstairs, retreat to the spacious primary bedroom with a spa-like 5-piece ensuite, the perfect place to unwind at the end of the day. Two additional bedrooms complete this level, offering comfort and flexibility for family or guests.The fully finished lower level is a standout feature, offering a complete 1-bedroom, large living area, kitchen and laundry room combined with bathroom, granny suite , with its own walkout and private entrance ideal as a mortgage helper, in-law suite, or space for multi-generational living.With parks, trails, top-rated schools, and shopping all just minutes away, this home combines functionality with an unbeatable location. (id:63267)
Home overview
- Cooling Central air conditioning
- Heat source Natural gas
- Heat type Forced air
- Sewer/ septic Sanitary sewer
- # total stories 2
- Fencing Fenced yard
- # parking spaces 6
- Has garage (y/n) Yes
- # full baths 3
- # half baths 1
- # total bathrooms 4.0
- # of above grade bedrooms 4
- Flooring Hardwood
- Has fireplace (y/n) Yes
- Community features School bus
- Subdivision South l
- Lot size (acres) 0.0
- Listing # X12403382
- Property sub type Single family residence
- Status Active
- Bedroom 3.81m X 3.03m
Level: 2nd - Bedroom 3.81m X 3.16m
Level: 2nd - Primary bedroom 4.73m X 4.34m
Level: 2nd - Laundry 2.78m X 2.64m
Level: Lower - Kitchen 2.04m X 7.41m
Level: Lower - Recreational room / games room 7.41m X 3.63m
Level: Lower - Bedroom 5.02m X 3.63m
Level: Lower - Dining room 3.87m X 2.95m
Level: Main - Kitchen 3.78m X 2.79m
Level: Main - Laundry 2.22m X 1.72m
Level: Main - Living room 7.41m X 3.63m
Level: Main - Foyer 9.2m X 9.1m
Level: Main
- Listing source url Https://www.realtor.ca/real-estate/28861923/830-cresthaven-crescent-london-south-south-l-south-l
- Listing type identifier Idx

$-2,133
/ Month

