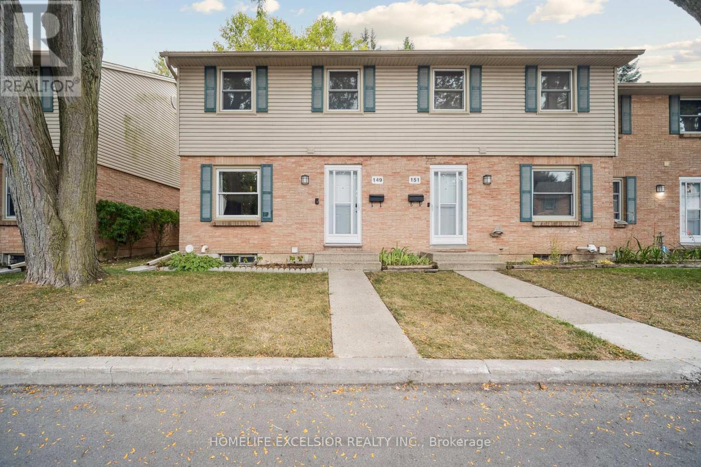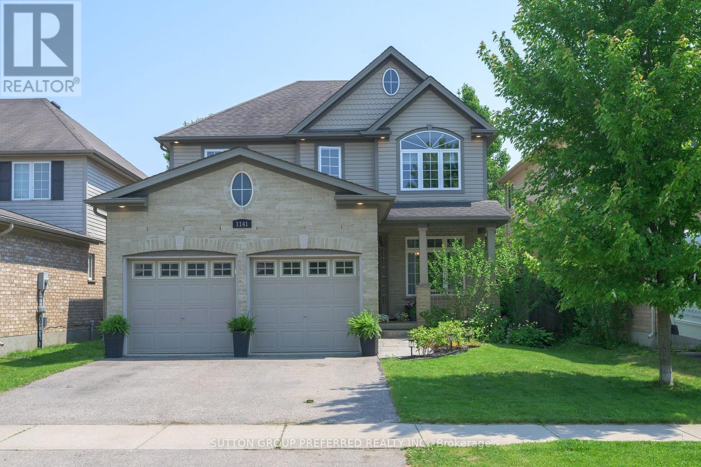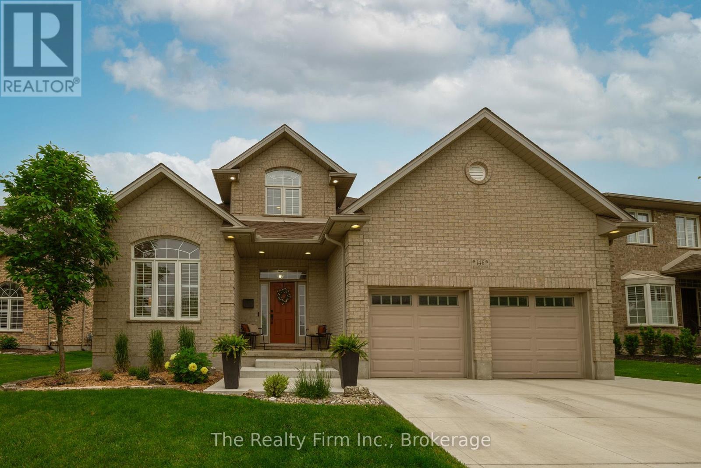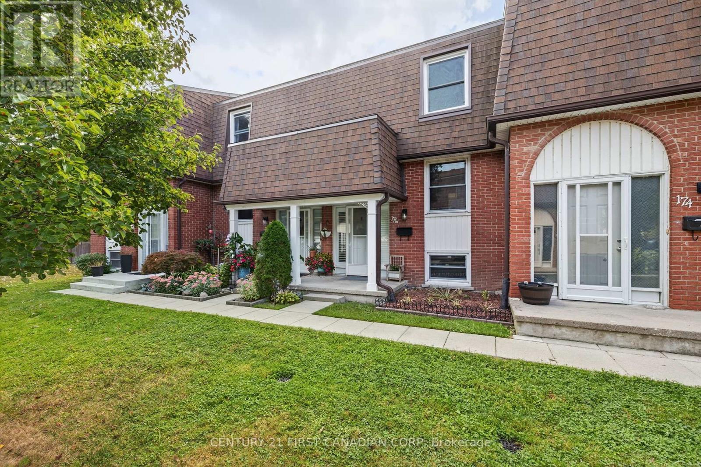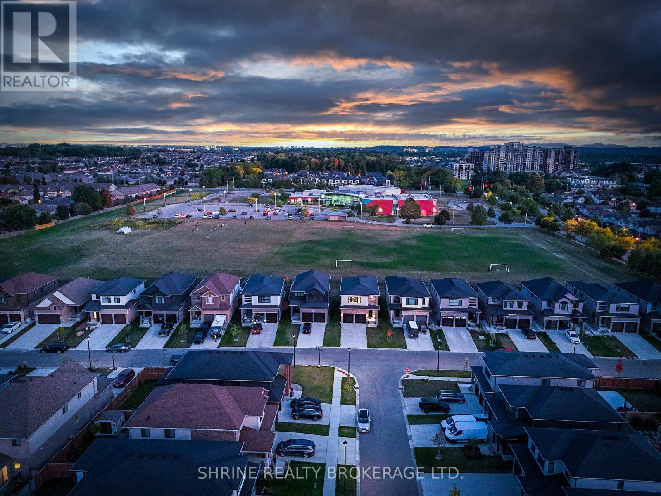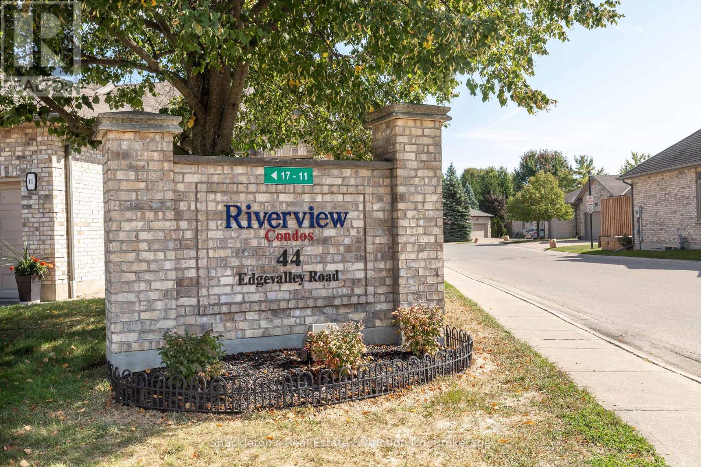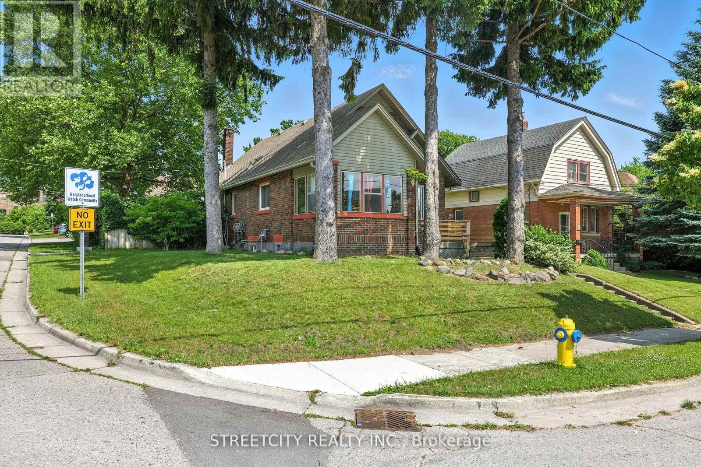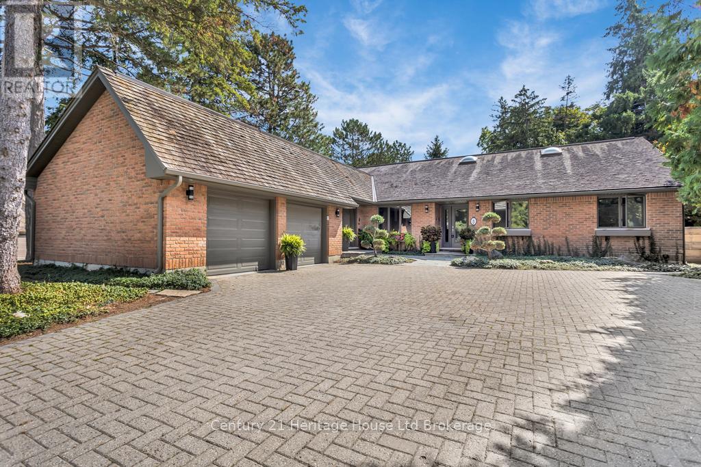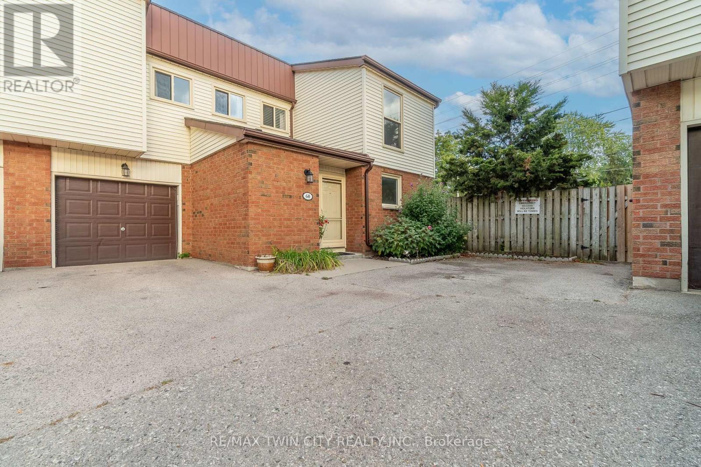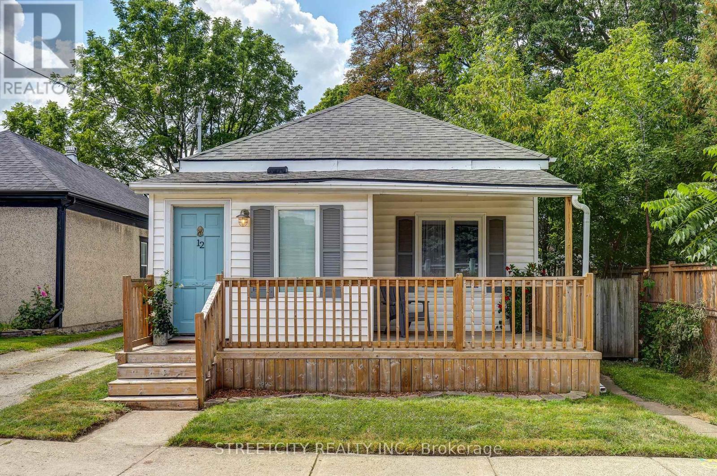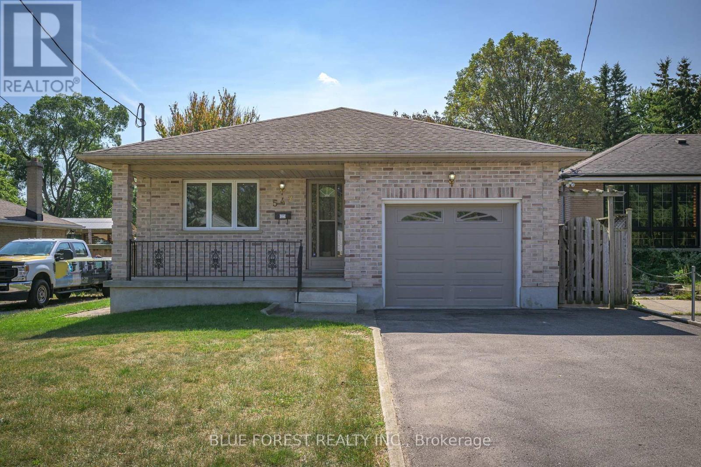- Houseful
- ON
- London
- West London
- 835 Sandcherry St
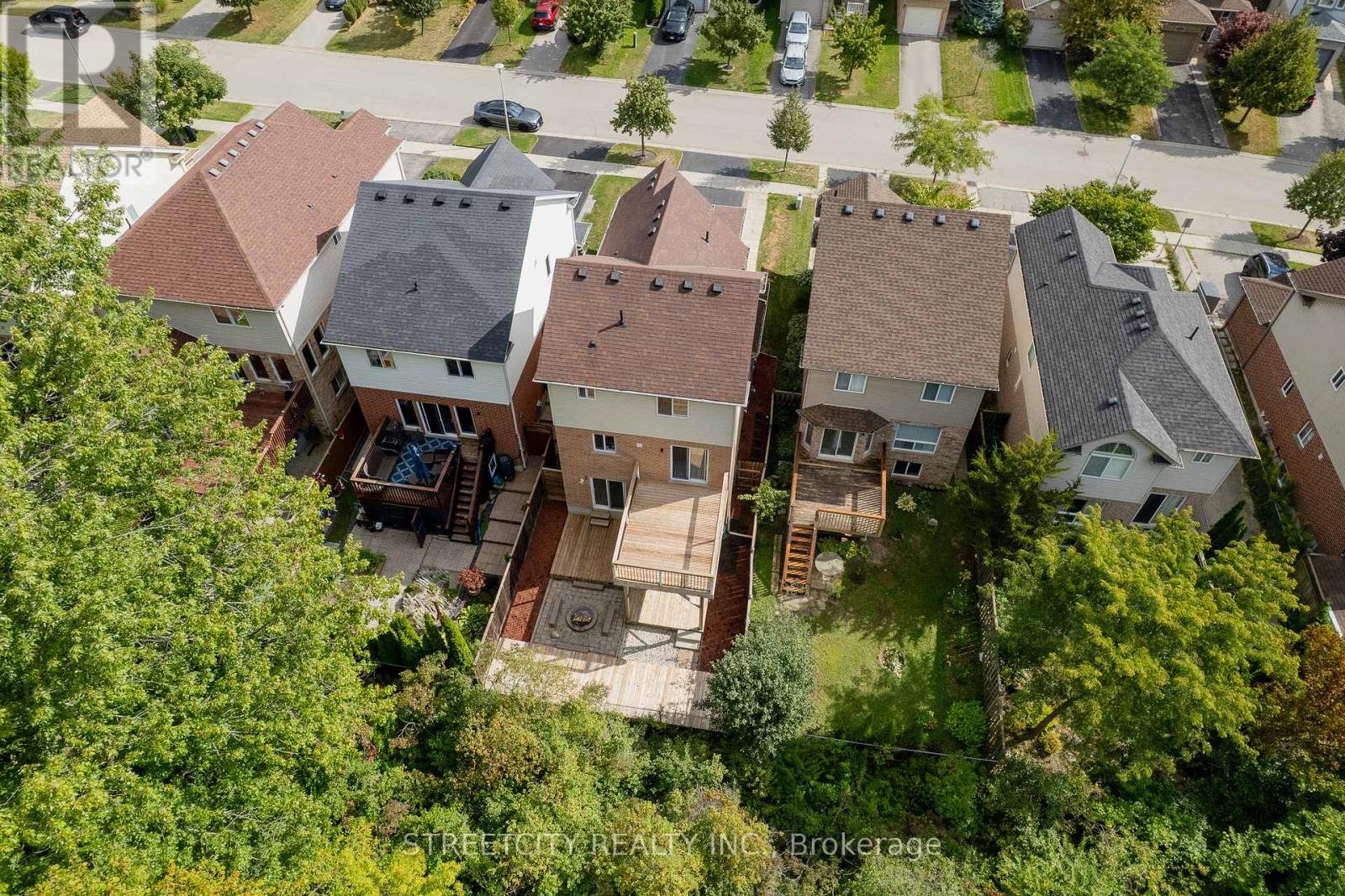
Highlights
Description
- Time on Housefulnew 38 hours
- Property typeSingle family
- Neighbourhood
- Median school Score
- Mortgage payment
Beautiful 5-Level Backsplit Backing onto Greenbelt Privacy, Sunlight & Nature This well-maintained, home sits on a premium lot with no rear neighbours, offering loads of privacy and a serene connection to nature. The east-facing orientation welcomes warm morning sunshine into your living spaces, creating a bright and uplifting atmosphere. Spacious, versatile layout perfect for a growing family. Upper deck off the kitchen/dining area & lower deck from the walkout basement. Easy access to the backyard and greenbelt views. Recent Updates Roof, furnace, A/C, tankless hot water on demand, fresh paint, carpet in theatre room & stairs. Large deck & wood-burning fire pit for cozy evenings. Backing onto woods and greenbelt. Primary & secondary schools within walking distance. Aquatic Centre, Medway Arena, gyms, and parks nearby. Costco, Angelos, fast food & fine dining all close by. On London Transit & school bus routes. Minutes to University Hospital & Western University. This is the perfect starter home for a family looking for space, comfort, and a connection to nature without the heavy upkeep. Whether youre hosting friends on the deck, enjoying a movie in the theatre room, or relaxing by the fire pit, this home offers the freedom to live and entertain your way. (id:63267)
Home overview
- Cooling Central air conditioning
- Heat source Natural gas
- Heat type Forced air
- Sewer/ septic Sanitary sewer
- Fencing Fenced yard
- # parking spaces 3
- Has garage (y/n) Yes
- # full baths 2
- # half baths 1
- # total bathrooms 3.0
- # of above grade bedrooms 3
- Flooring Hardwood, linoleum, laminate
- Community features Community centre
- Subdivision North m
- Lot size (acres) 0.0
- Listing # X12403762
- Property sub type Single family residence
- Status Active
- Family room 6.13m X 3.99m
Level: Lower - Living room 6.13m X 6.13m
Level: Main - Dining room 3.87m X 2.47m
Level: Upper - Bathroom 3.56m X 2.17m
Level: Upper - Bedroom 3.63m X 3.38m
Level: Upper - 2nd bedroom 2.8m X 3.9m
Level: Upper - Primary bedroom 6.61m X 3.5m
Level: Upper - Kitchen 3.96m X 3.39m
Level: Upper - Bathroom 2.77m X 1.65m
Level: Upper
- Listing source url Https://www.realtor.ca/real-estate/28862649/835-sandcherry-street-london-north-north-m-north-m
- Listing type identifier Idx

$-1,973
/ Month

