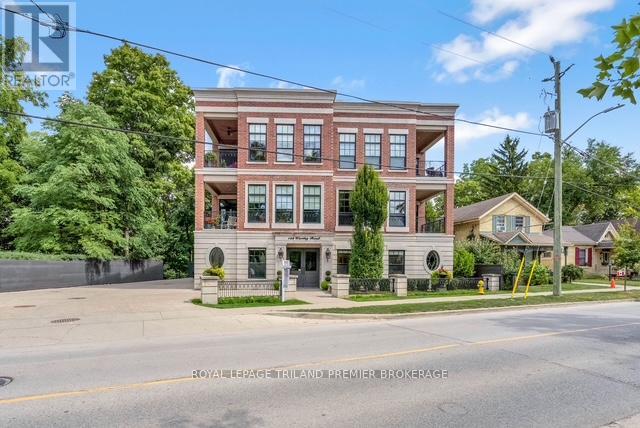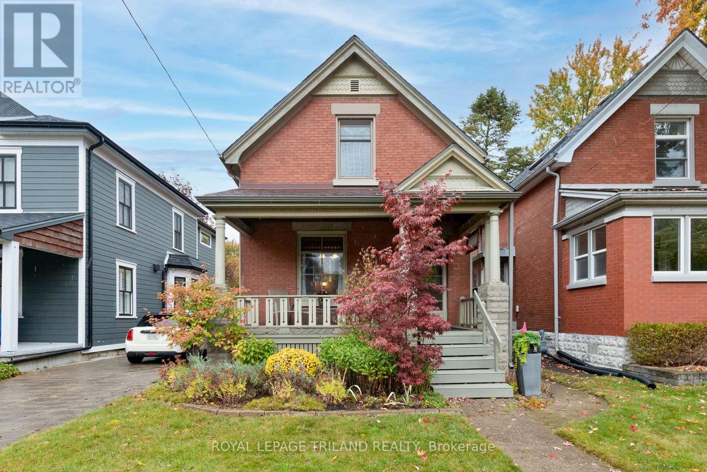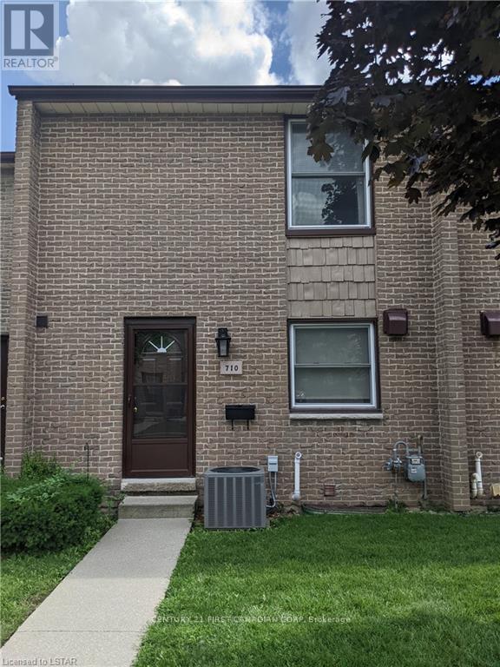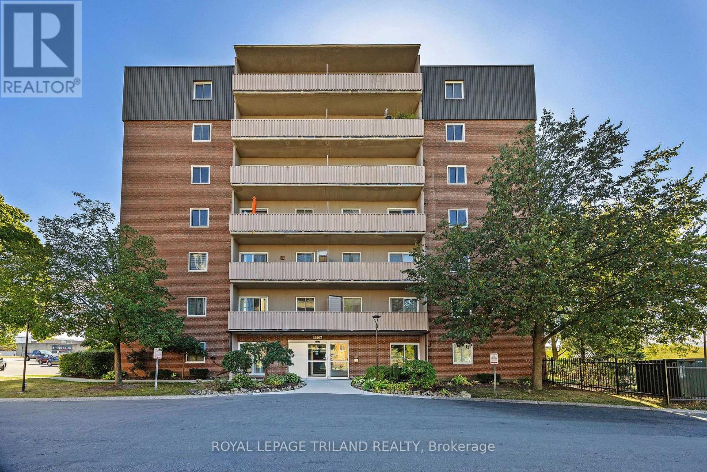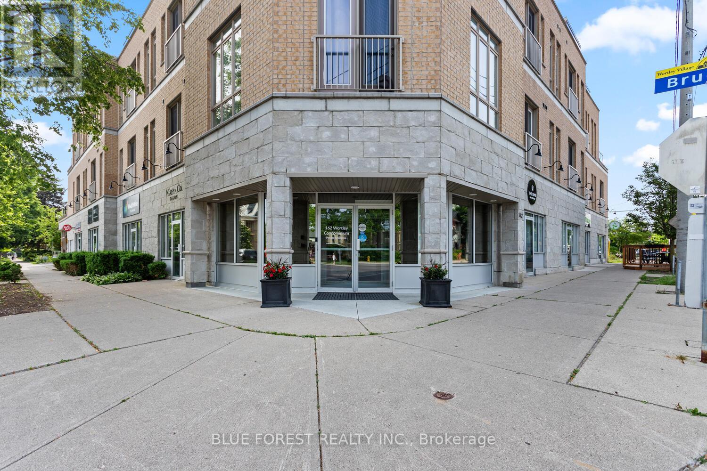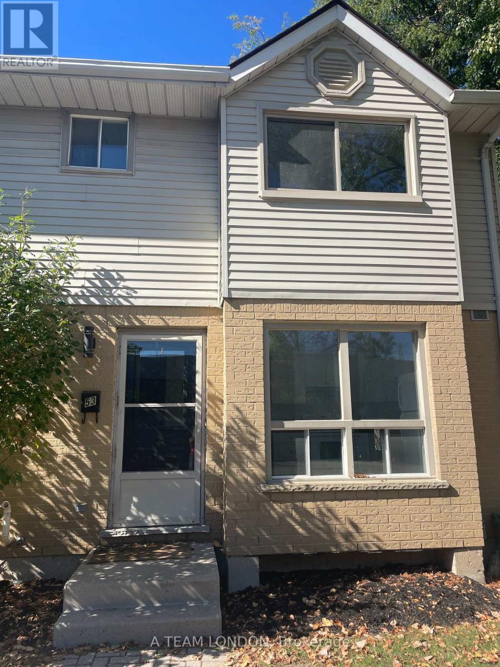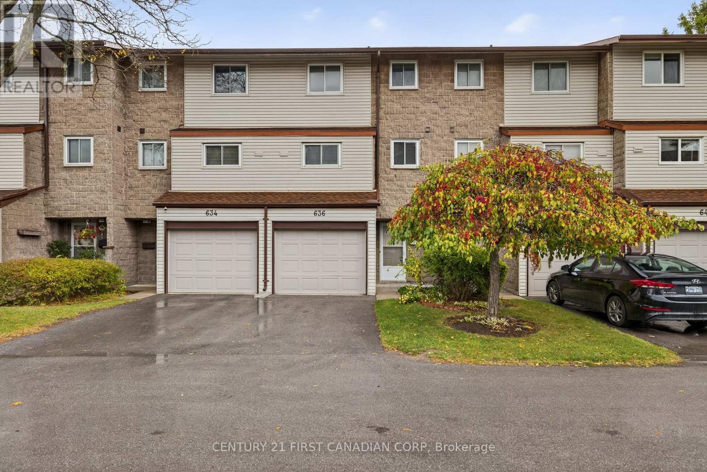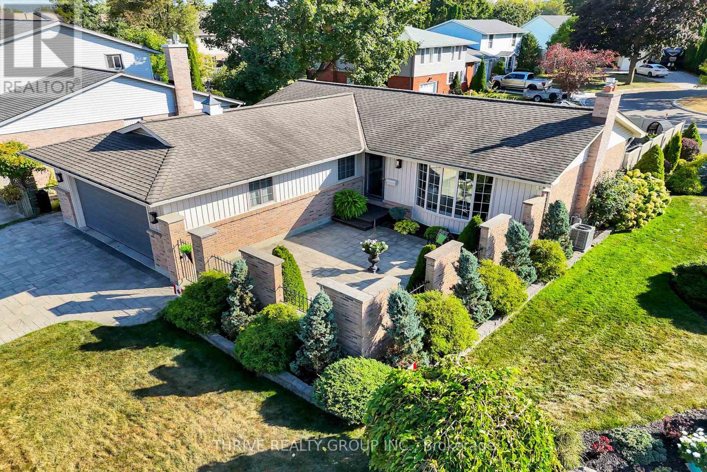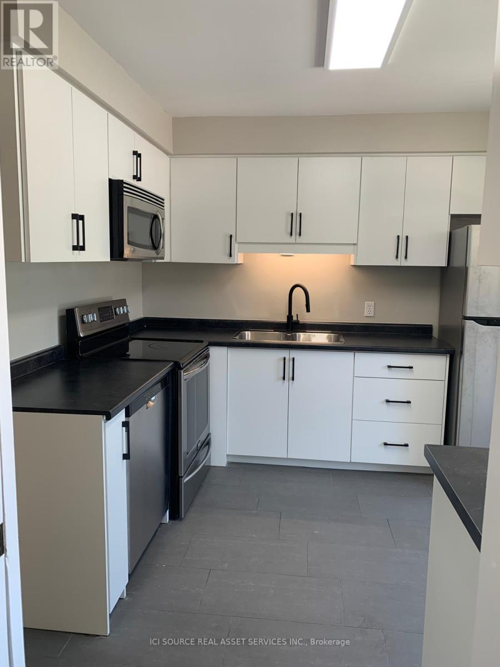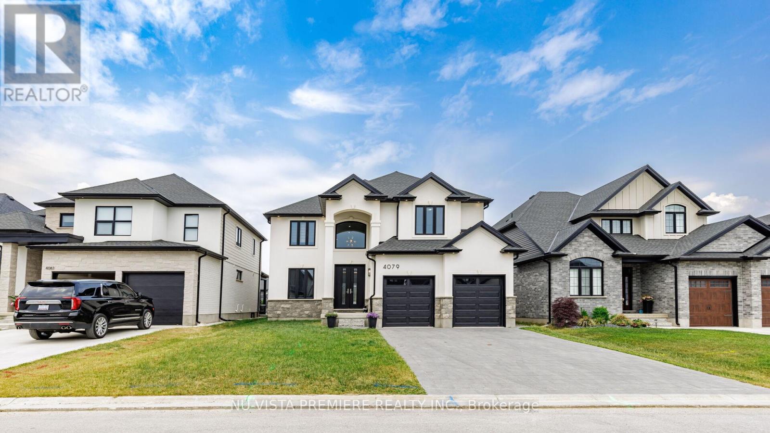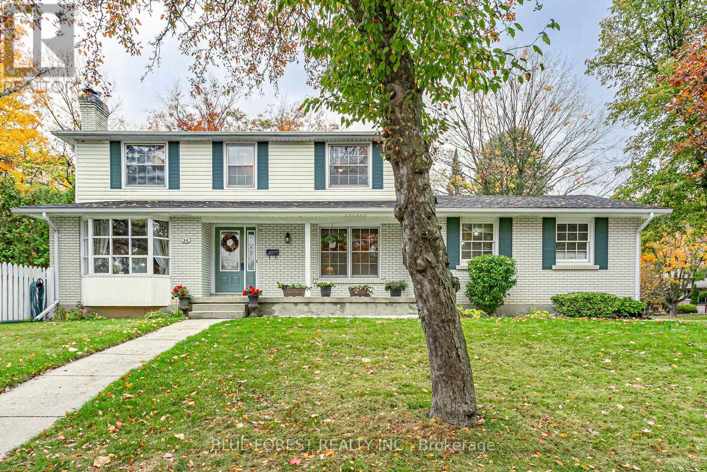
Highlights
Description
- Time on Housefulnew 4 hours
- Property typeSingle family
- Neighbourhood
- Median school Score
- Mortgage payment
When you picture family living, this is the home that comes to mind! Situatied on a corner lot of a treelined street with 122ft frontage and an abundance of curb appeal with over 2600 sq ft of living space. This 4 bedroom, 3 bathroom home features an attached 2 car garage, parking for 6 and is situated in South Central London, in the sought after neighbourhood of Norton Estates. Enter the front door and note the original gleaming hardwood, this covers the main and upper levels and yes its condition is a refection of the entire home and its care and maintenance. To your left, is the living room with a beautiful gas fireplace. This flows into the formal dining area, flooded with natural light through the patio doors leading to the deck. Next to it you will find a conveniently located 2 piece washroom. The kitchen boasts cherrywood cabinetry and features a movable island that converts to a workspace. Next is a family room that would make a perfect mainfloor bedroom or office, should you require one. On the upper level, you will find 4 spacious bedrooms with the primary bedroom featuring an ensuite and double closet, There is another 4 piece bathroom and even two linen closets in the main hall. The lower level is finished with a generous sized recroom and a bonus room that is currently set up as an office. You will also find the laundry and utility room plus a workshop area and plenty of room for all of your storage needs. The garage is over sized and offers enough room to park and open car doors, regardless of the vehicles you drive. Outdoors features a wrap around deck, fruit trees, grape vines covering the pergola covered patio and a concrete drive (id:63267)
Home overview
- Cooling Central air conditioning
- Heat source Natural gas
- Heat type Forced air
- Sewer/ septic Sanitary sewer
- # total stories 2
- # parking spaces 8
- Has garage (y/n) Yes
- # full baths 1
- # half baths 2
- # total bathrooms 3.0
- # of above grade bedrooms 4
- Subdivision South o
- Directions 2015123
- Lot size (acres) 0.0
- Listing # X12478587
- Property sub type Single family residence
- Status Active
- Bedroom 3.44m X 3.3m
Level: 2nd - Bedroom 3.28m X 2.83m
Level: 2nd - Bathroom 1.73m X 1.33m
Level: 2nd - Bedroom 4.26m X 3.85m
Level: 2nd - Bathroom 2.4m X 2.2m
Level: 2nd - Primary bedroom 4.55m X 4.27m
Level: 2nd - Recreational room / games room 6.91m X 5.26m
Level: Basement - Office 4.62m X 3.29m
Level: Basement - Laundry 3.74m X 1.91m
Level: Basement - Utility 3.74m X 3.31m
Level: Basement - Family room 4.55m X 4.1m
Level: Main - Dining room 3.75m X 3.34m
Level: Main - Kitchen 4.75m X 3.37m
Level: Main - Bathroom 2.26m X 1.38m
Level: Main - Living room 5.96m X 3.76m
Level: Main
- Listing source url Https://www.realtor.ca/real-estate/29024605/836-westbury-crescent-london-south-south-o-south-o
- Listing type identifier Idx

$-1,920
/ Month

