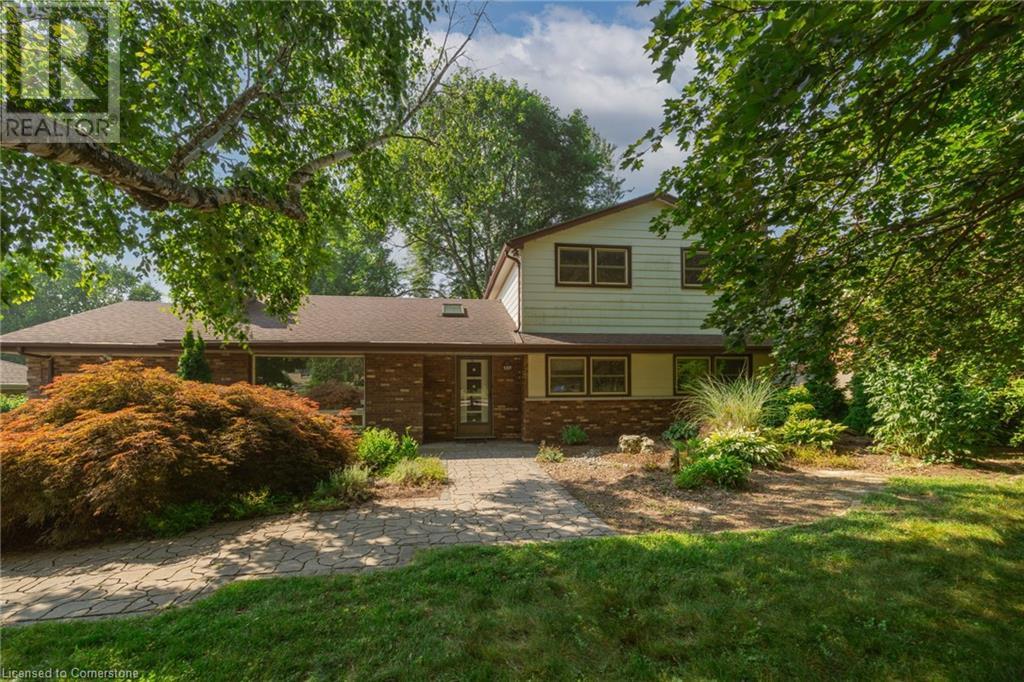
Highlights
Description
- Home value ($/Sqft)$270/Sqft
- Time on Houseful45 days
- Property typeSingle family
- Style2 level
- Neighbourhood
- Median school Score
- Year built1955
- Mortgage payment
Nestled on a quiet, tree-lined street in one of London’s most sought-after neighbourhoods, this classic 1950s detached 2-storey home is full of character and waiting for your vision. Set on an impressive 77 x 200 full-treed lot, the property offers unparalleled privacy, mature landscaping, and the perfect canvas for renovation or redevelopment. Inside you’ll find 3+1 bedrooms, 2 full bathrooms, and a bright, functional layout that’s brimming with potential. The walk-out basement opens to the lush backyard and features an indoor workshop — ideal for hobbies, storage, or creative projects. Original details throughout the home add to its charm and invite you to reimagine it into a modern masterpiece. Enjoy the serenity of the surrounding large, mature trees and the peaceful atmosphere of this quiet street, all while being just steps to golf courses, walking trails, and top-rated schools. Opportunities like this rarely come up in such a prime location. Whether you’re an investor, renovator, or dream-home seeker, this is your chance to make something truly special. (id:55581)
Home overview
- Cooling Central air conditioning
- Heat type Forced air
- Sewer/ septic Municipal sewage system
- # total stories 2
- # parking spaces 6
- Has garage (y/n) Yes
- # full baths 2
- # total bathrooms 2.0
- # of above grade bedrooms 4
- Community features Quiet area
- Subdivision North q
- Lot size (acres) 0.0
- Building size 3259
- Listing # 40753221
- Property sub type Single family residence
- Status Active
- Bedroom 6.375m X 7.442m
Level: 2nd - Recreational room 6.223m X 4.597m
Level: Basement - Utility 7.823m X 4.14m
Level: Basement - Bonus room 5.283m X 3.708m
Level: Basement - Bathroom (# of pieces - 4) 2.362m X 2.261m
Level: Basement - Workshop 5.461m X 4.242m
Level: Basement - Bedroom 3.556m X 3.327m
Level: Basement - Bedroom 3.861m X 4.42m
Level: Main - Family room 3.988m X 4.293m
Level: Main - Bathroom (# of pieces - 4) 2.057m X 3.2m
Level: Main - Bedroom 3.607m X 3.023m
Level: Main - Living room 2.972m X 3.759m
Level: Main - Dining room 4.039m X 3.15m
Level: Main - Family room 4.699m X 4.14m
Level: Main - Kitchen 5.055m X 3.759m
Level: Main
- Listing source url Https://www.realtor.ca/real-estate/28636900/840-clearview-avenue-london
- Listing type identifier Idx

$-2,346
/ Month












