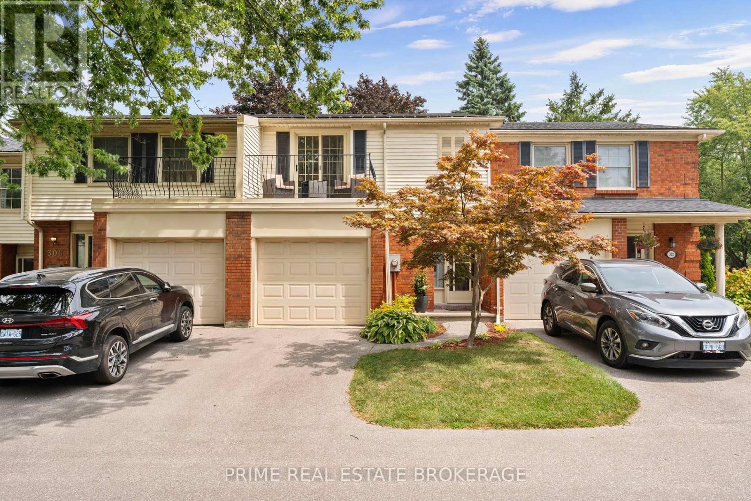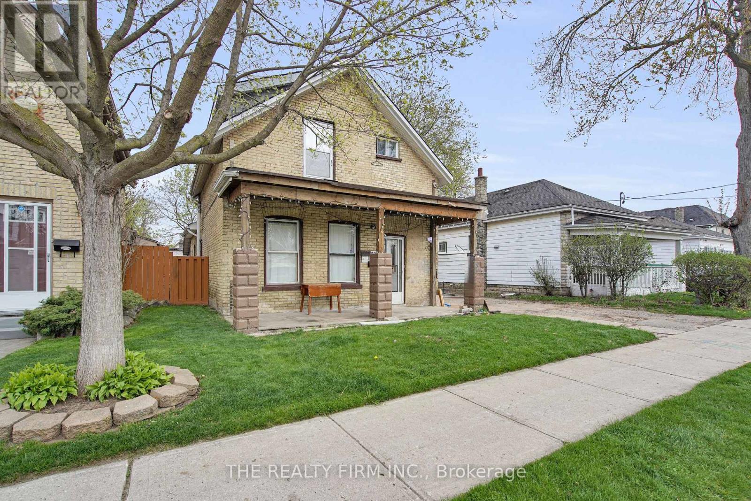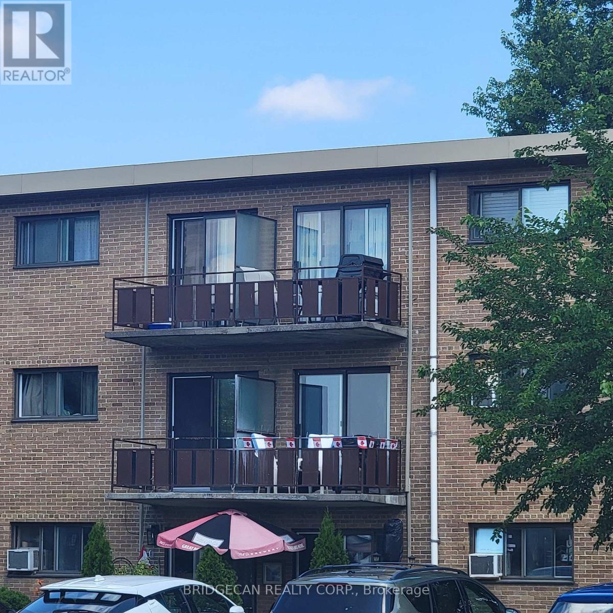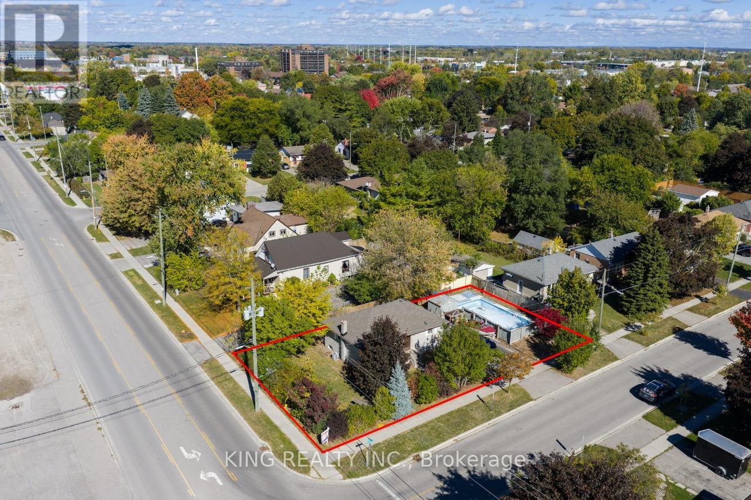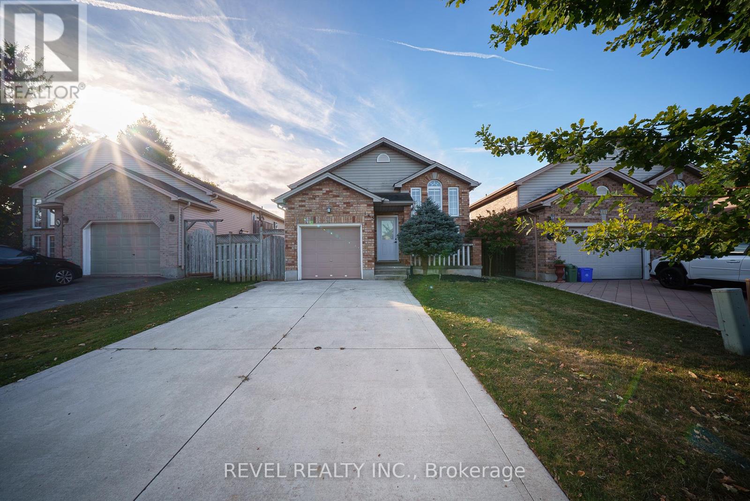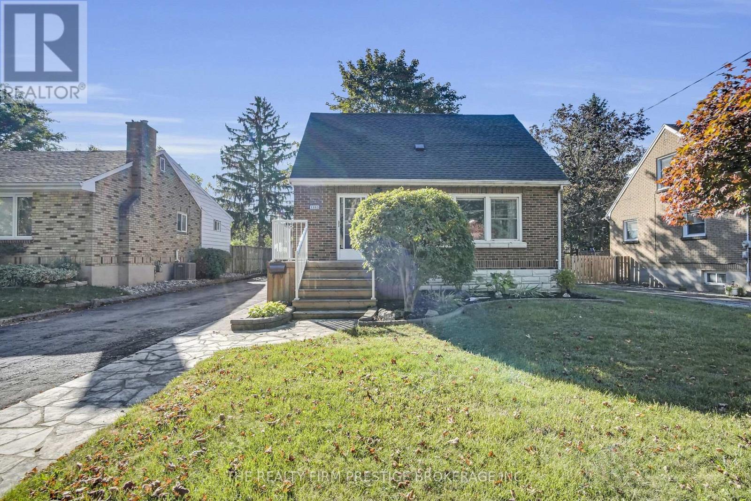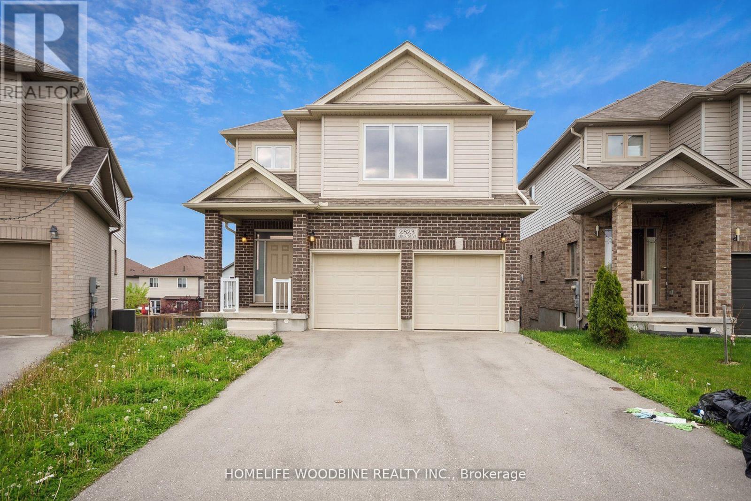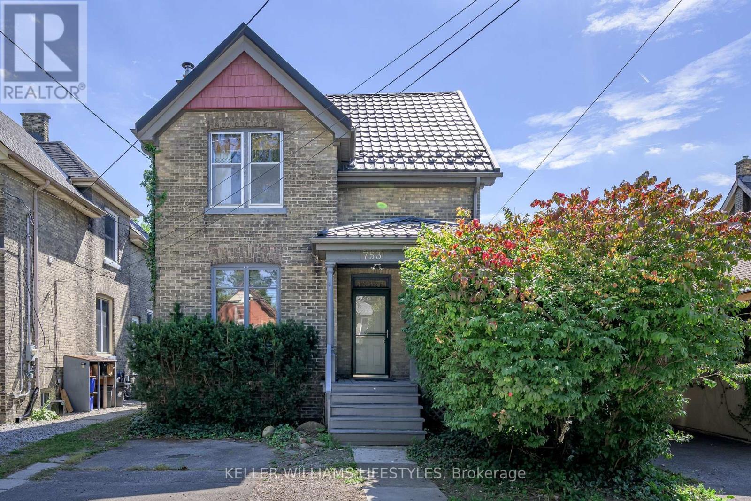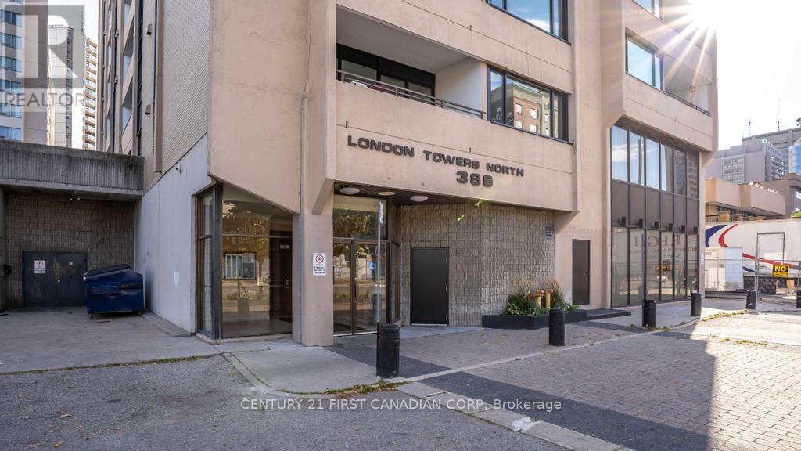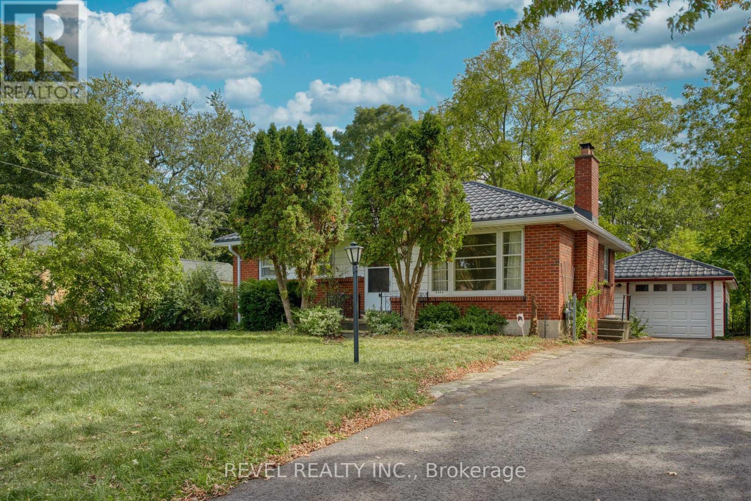- Houseful
- ON
- London
- Glen Cairn
- 841 Deveron Cres
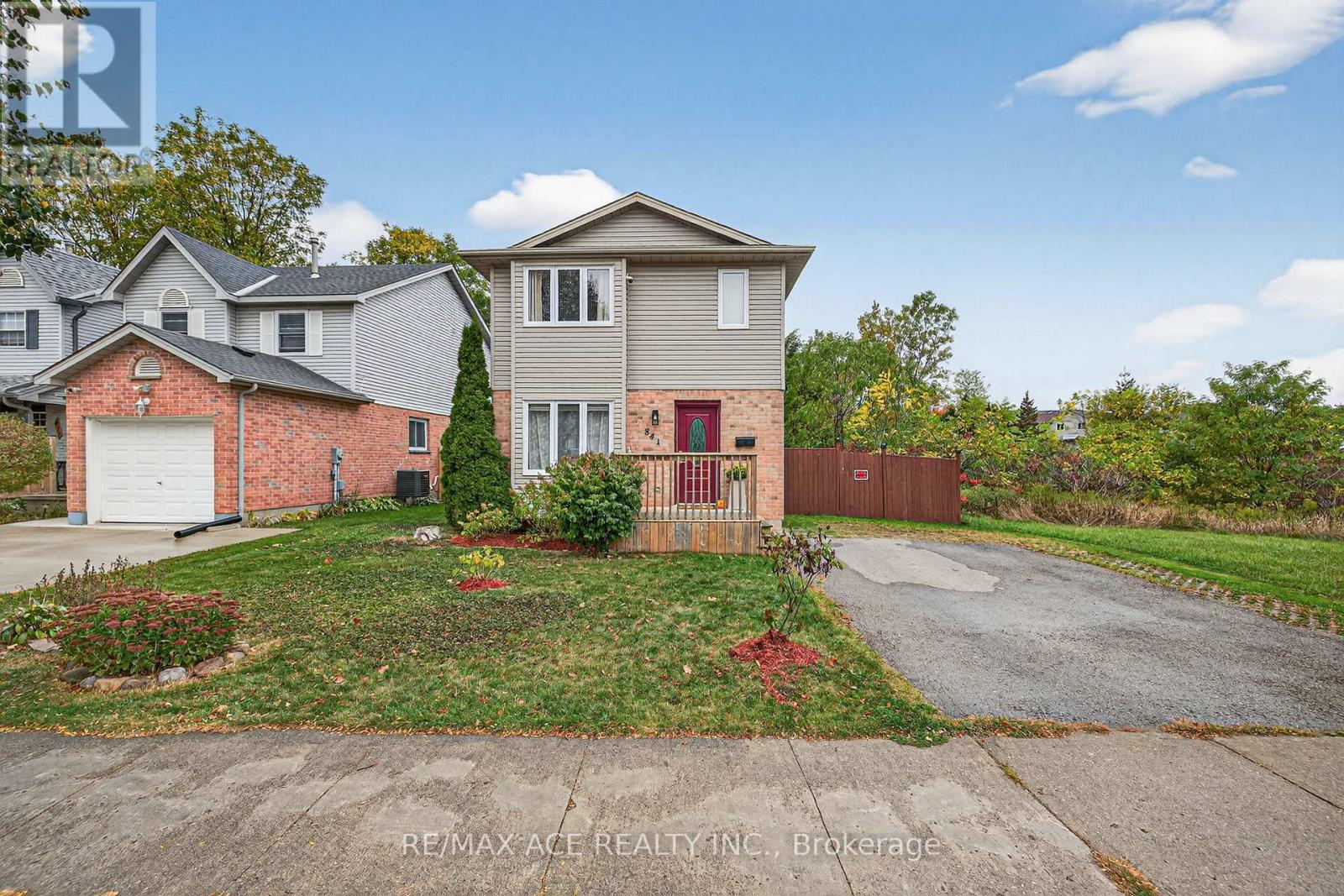
Highlights
This home is
10%
Time on Houseful
6 hours
School rated
4.6/10
London
-0.48%
Description
- Time on Housefulnew 6 hours
- Property typeSingle family
- Neighbourhood
- Median school Score
- Mortgage payment
Welcome to 841 Deveron Cres, a 2 Storey Detached. A wonderful private lot with no neighbors to the right and the back of the property! A beautiful 3 bedroom, 2.5 bathroom home with open-concept design! Bright white kitchen including island, plus pantry and step out to a large sundeck overlooking private yard with shed. There is a patio area with pergola with vines overtop-perfect for enjoying your morning coffee! Upstairs boasts a large primary bedroom with a spacious walk-in closet, and two good-sized rooms. Lower level is finished with a large rec room and 3 pc bathroom plus laundry. Don't miss this great opportunity to live in this home that is steps from the park across the street in a quiet neighborhood! (id:63267)
Home overview
Amenities / Utilities
- Cooling Central air conditioning
- Heat source Natural gas
- Heat type Forced air
- Sewer/ septic Sanitary sewer
Exterior
- # total stories 2
- Fencing Fenced yard
- # parking spaces 2
Interior
- # full baths 2
- # half baths 1
- # total bathrooms 3.0
- # of above grade bedrooms 3
Location
- Subdivision South j
Overview
- Lot size (acres) 0.0
- Listing # X12461736
- Property sub type Single family residence
- Status Active
Rooms Information
metric
- Primary bedroom 4.18m X 3.33m
Level: 2nd - Bathroom 2.4m X 1.52m
Level: 2nd - 2nd bedroom 2.78m X 2.99m
Level: 2nd - 3rd bedroom 2.76m X 2.72m
Level: 2nd - Bathroom 2.4m X 1.93m
Level: Basement - Laundry 2.25m X 3.52m
Level: Basement - Recreational room / games room 3.05m X 7.32m
Level: Basement - Kitchen 2.32m X 3.74m
Level: Main - Living room 3.34m X 3.83m
Level: Main - Dining room 3.41m X 4.01m
Level: Main
SOA_HOUSEKEEPING_ATTRS
- Listing source url Https://www.realtor.ca/real-estate/28988329/841-deveron-crescent-london-south-south-j-south-j
- Listing type identifier Idx
The Home Overview listing data and Property Description above are provided by the Canadian Real Estate Association (CREA). All other information is provided by Houseful and its affiliates.

Lock your rate with RBC pre-approval
Mortgage rate is for illustrative purposes only. Please check RBC.com/mortgages for the current mortgage rates
$-1,467
/ Month25 Years fixed, 20% down payment, % interest
$
$
$
%
$
%

Schedule a viewing
No obligation or purchase necessary, cancel at any time
Nearby Homes
Real estate & homes for sale nearby

