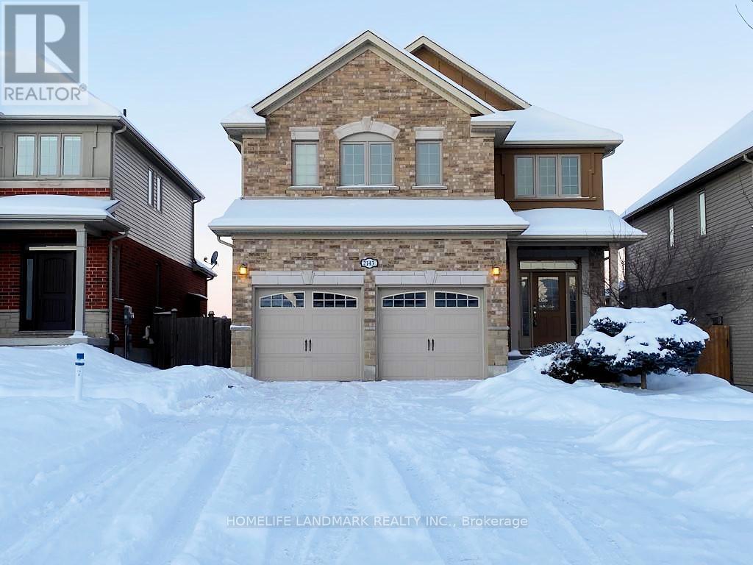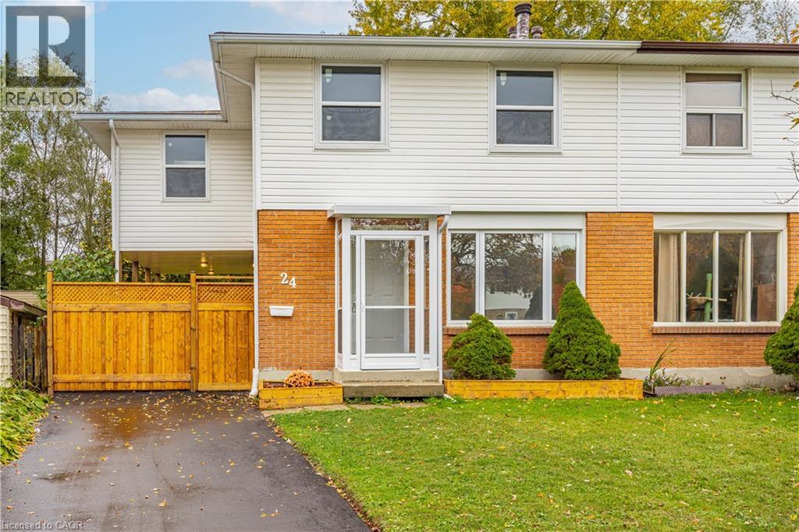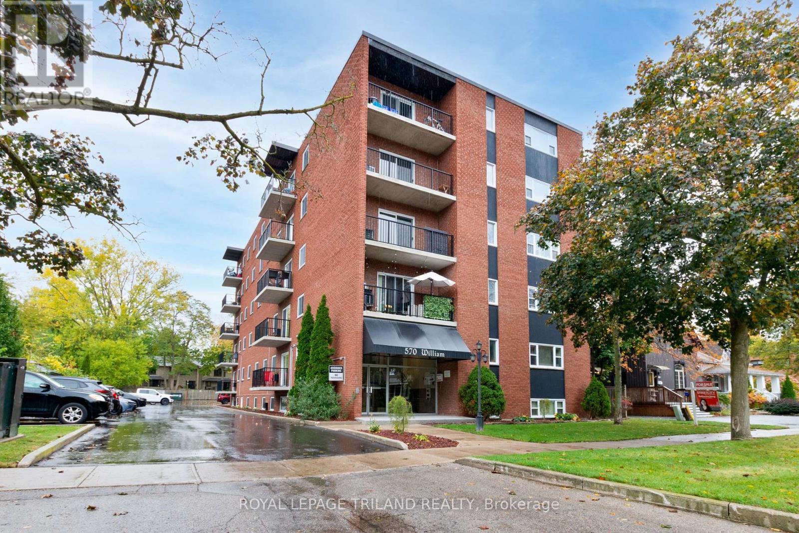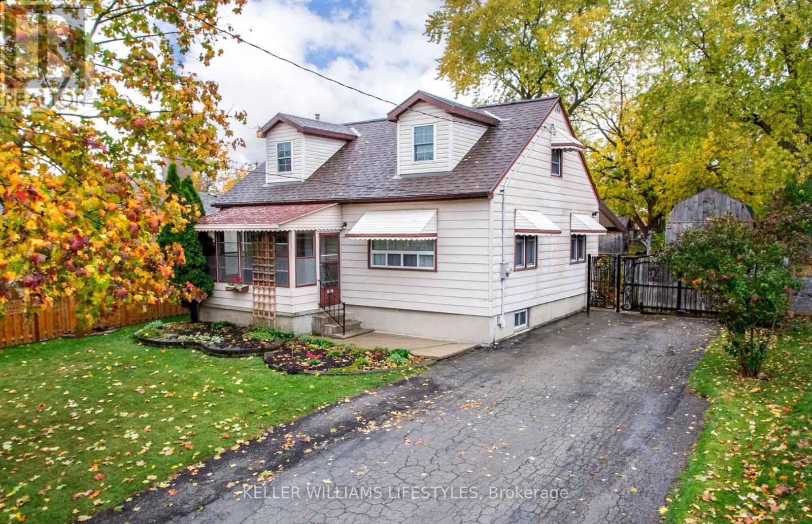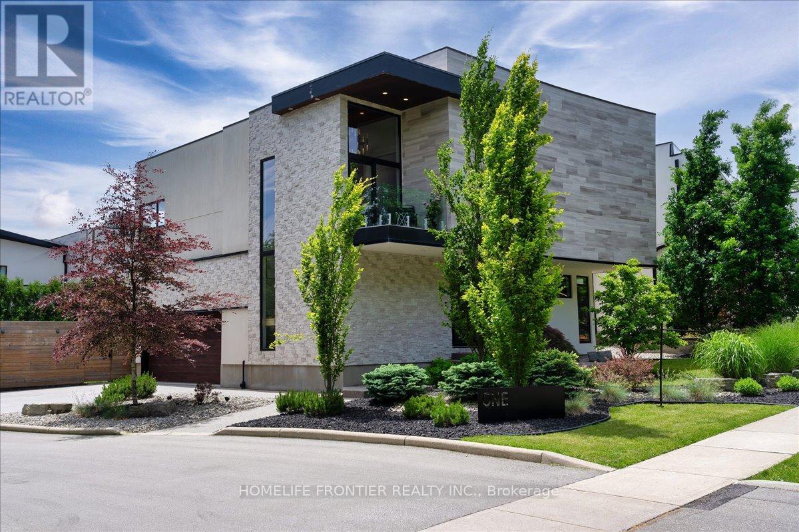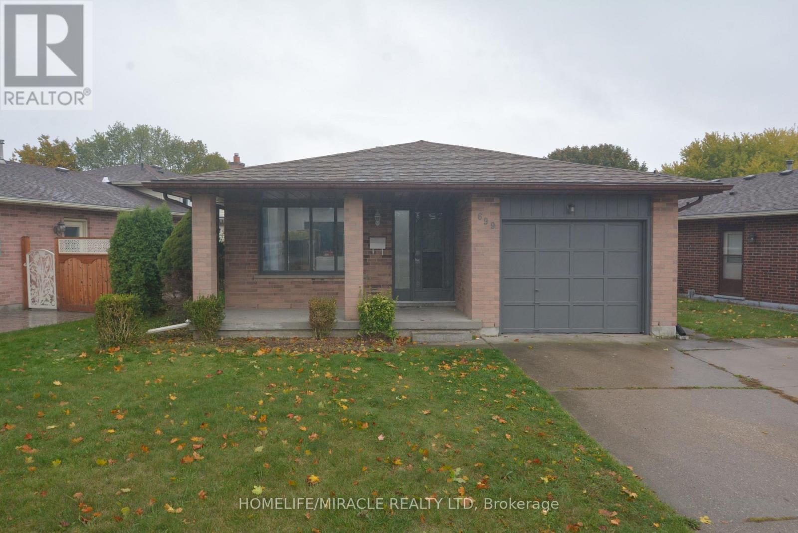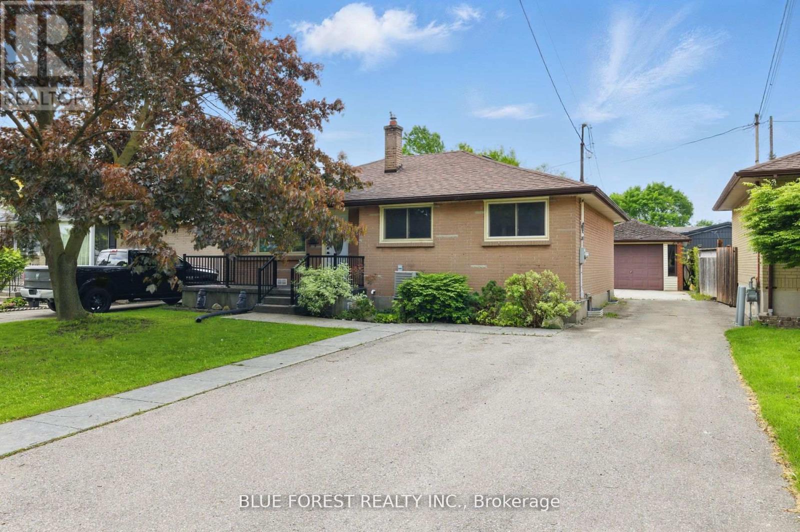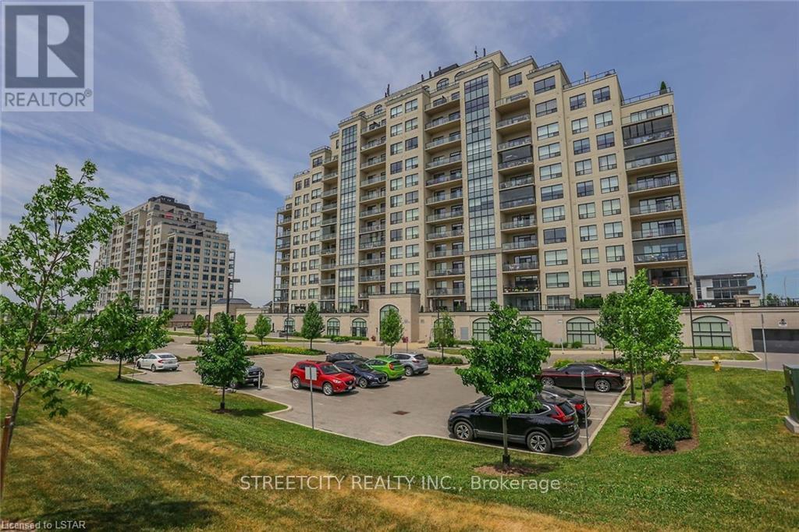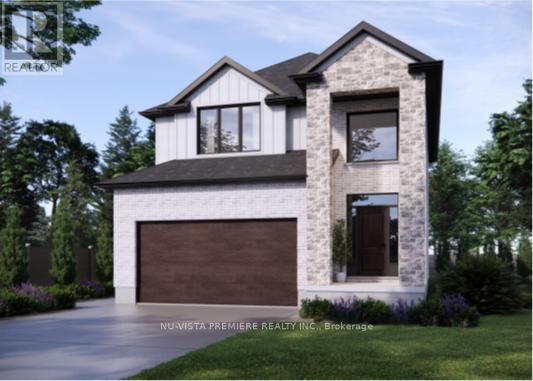- Houseful
- ON
- London
- Stoney Creek
- 85 1010 Fanshawe Park Rd E
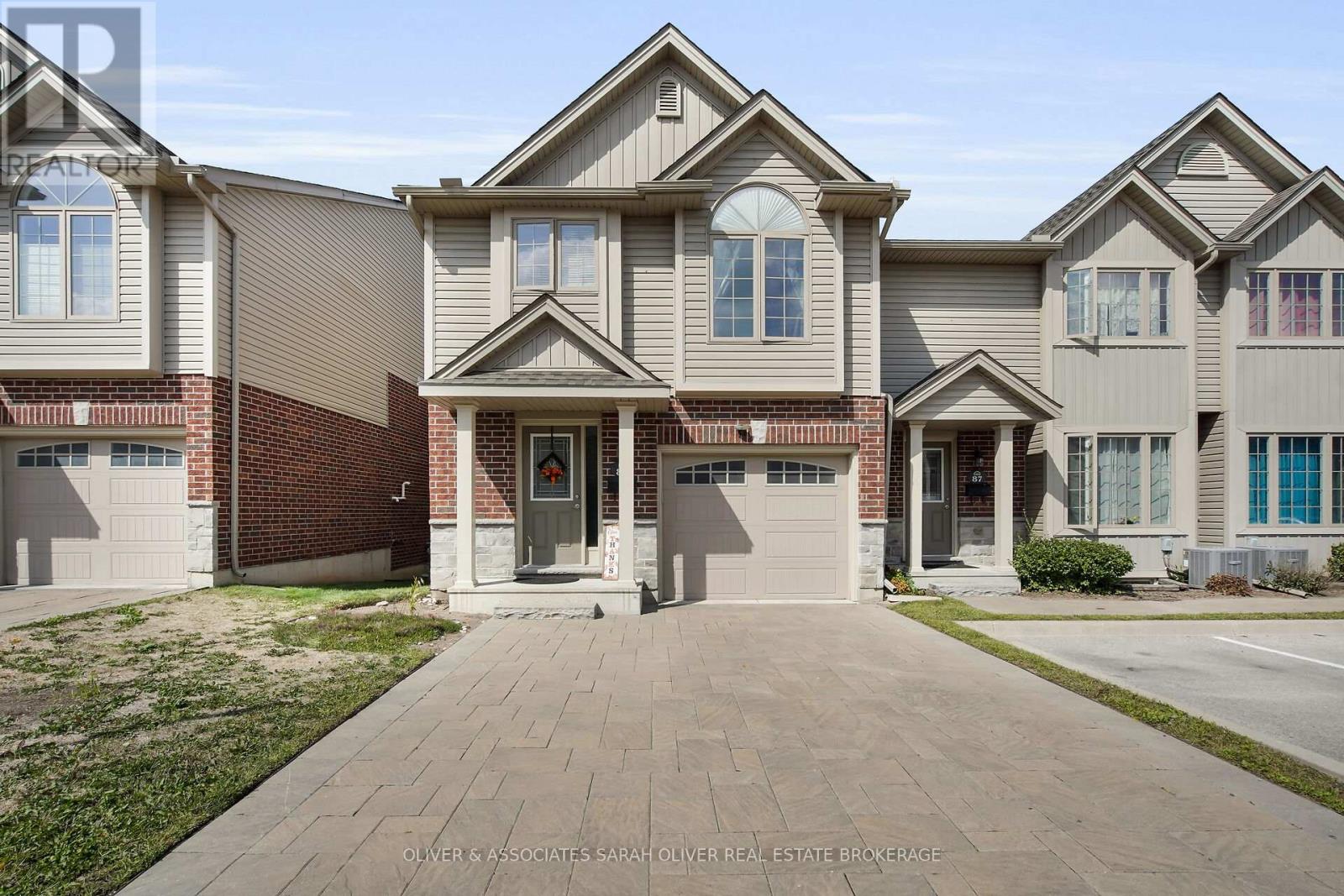
Highlights
Description
- Time on Houseful46 days
- Property typeSingle family
- Neighbourhood
- Median school Score
- Mortgage payment
Nothing short of sophisticated affordability, exceptional quality and design located at the edge of North London's popular neighborhood known as North Ridge. This POPULAR WESTERDAM, offers 1747 sq ft of quality living space. End Unit. Multi level floor plan w/Single car attached garage, double wide driveway & inside entry,3 bedrooms, large master w/ 3pc en-suite, finished family room with walkout/separate entrance , open concept kitchen/living room, 16 x 12 deck backing on to a beautiful RAVINE, high quality standard finishes and upgrades like Plank Laminate floors, ceramic tile, quartz counters, glass shower in master en-suite, upgraded carpet and under-pad. 3 Stainless appliances This unit has immediate possession and low condo fees of only $278.00 per month. Great location, close to UWO and University Hospital, Fanshawe College and London Airport. (id:63267)
Home overview
- Cooling Central air conditioning
- Heat source Natural gas
- Heat type Forced air
- # total stories 2
- # parking spaces 3
- Has garage (y/n) Yes
- # full baths 2
- # half baths 1
- # total bathrooms 3.0
- # of above grade bedrooms 3
- Flooring Laminate
- Community features Pets allowed with restrictions, school bus
- Subdivision North c
- View River view
- Lot size (acres) 0.0
- Listing # X12388015
- Property sub type Single family residence
- Status Active
- Bedroom 3.86m X 2.87m
Level: 2nd - Bedroom 2.89m X 3.5m
Level: 2nd - Primary bedroom 4.95m X 3.5m
Level: 2nd - Family room 5.36m X 3.66m
Level: Lower - Den 3.96m X 1.83m
Level: Lower - Dining room 2.28m X 2.76m
Level: Main - Foyer 4.88m X 1.76m
Level: Main - Kitchen 2.28m X 3.14m
Level: Main - Living room 5.43m X 3.47m
Level: Main
- Listing source url Https://www.realtor.ca/real-estate/28828443/85-1010-fanshawe-park-road-e-london-north-north-c-north-c
- Listing type identifier Idx

$-1,340
/ Month

