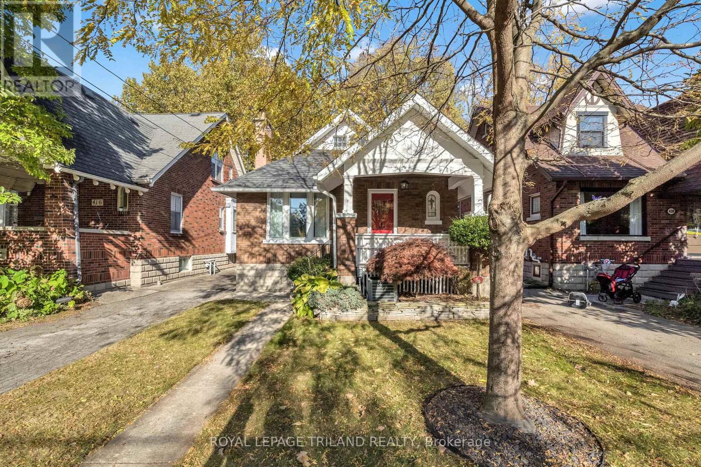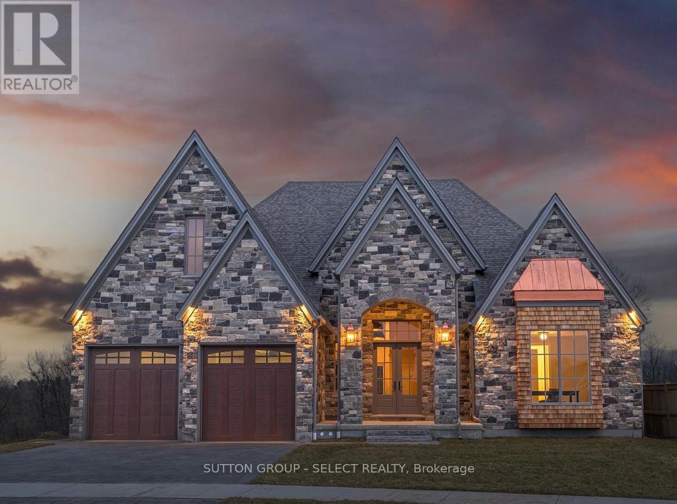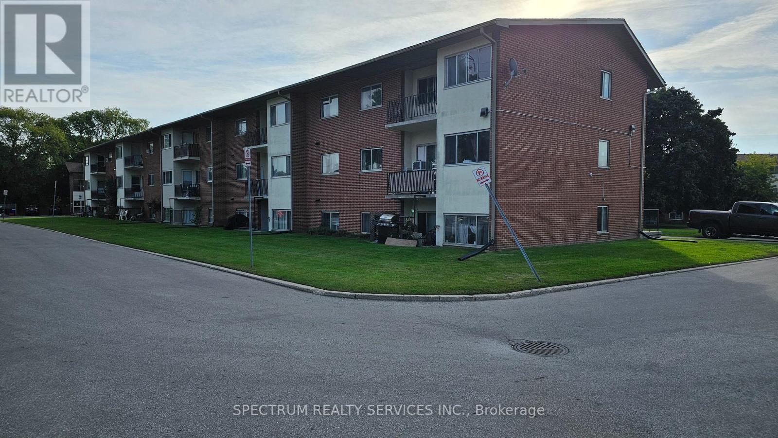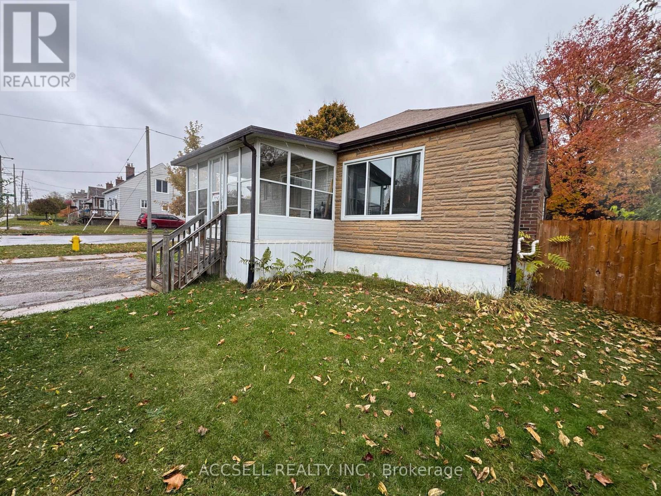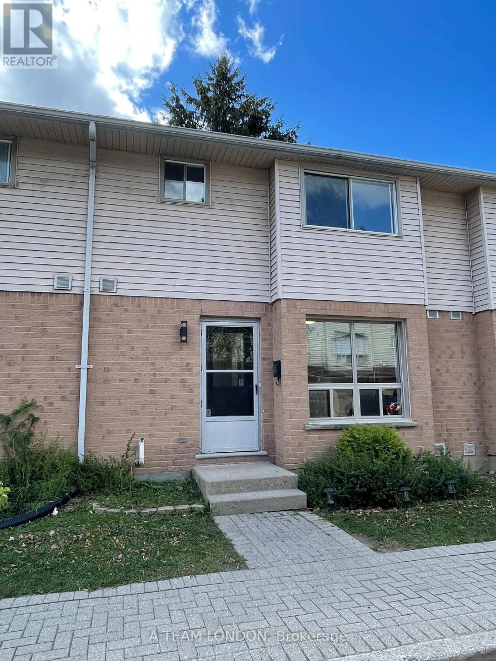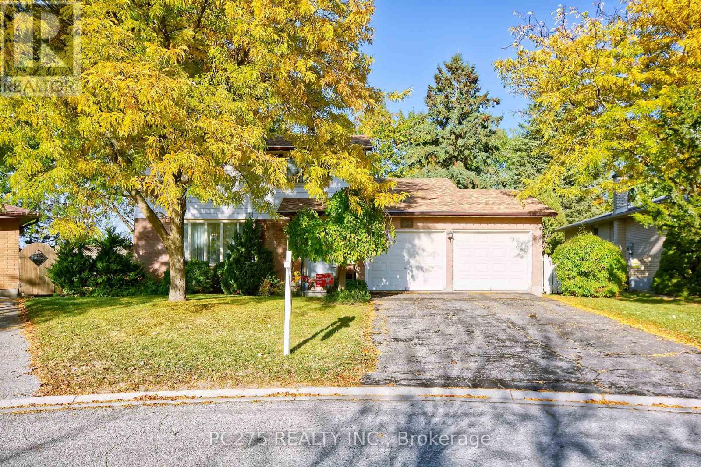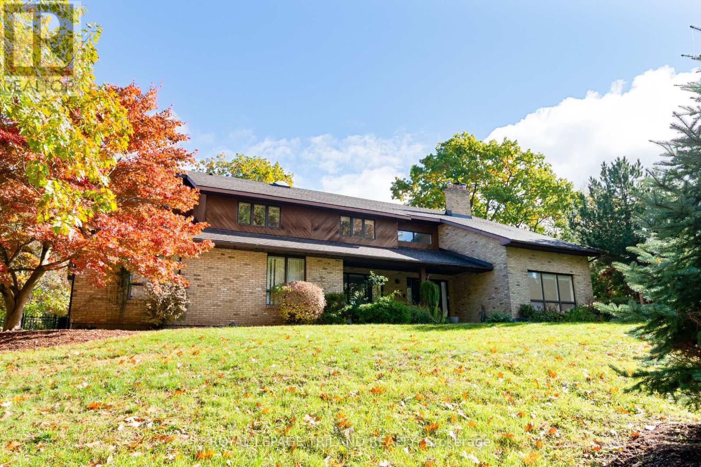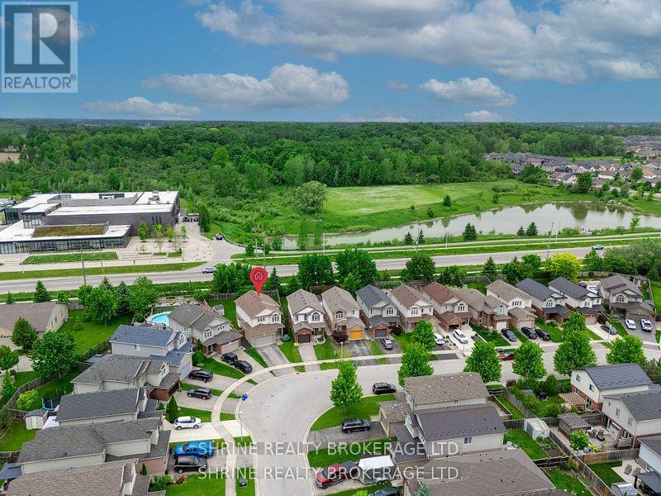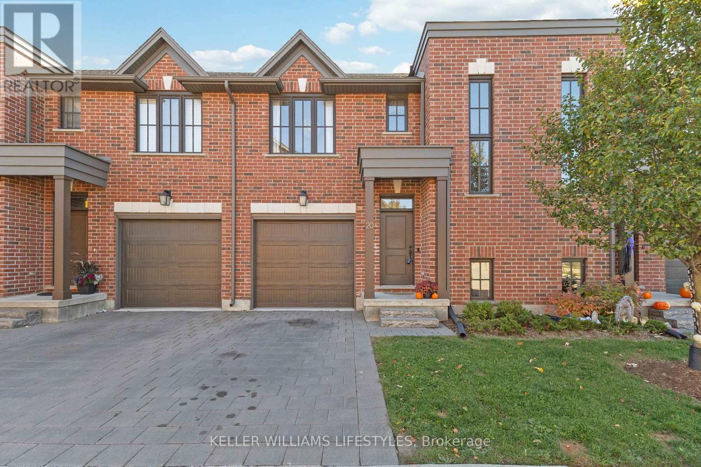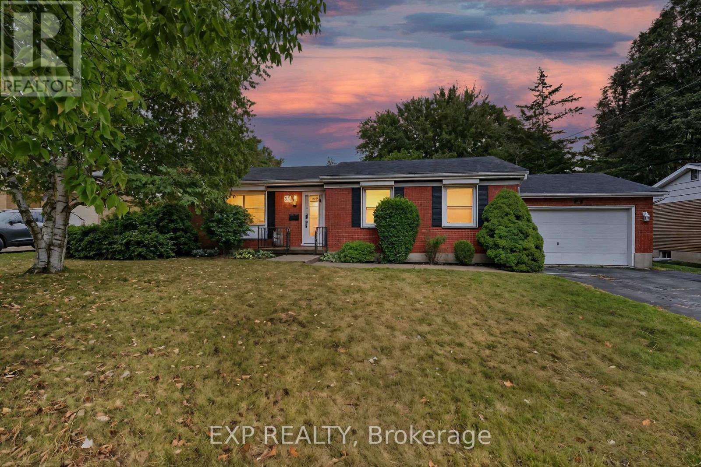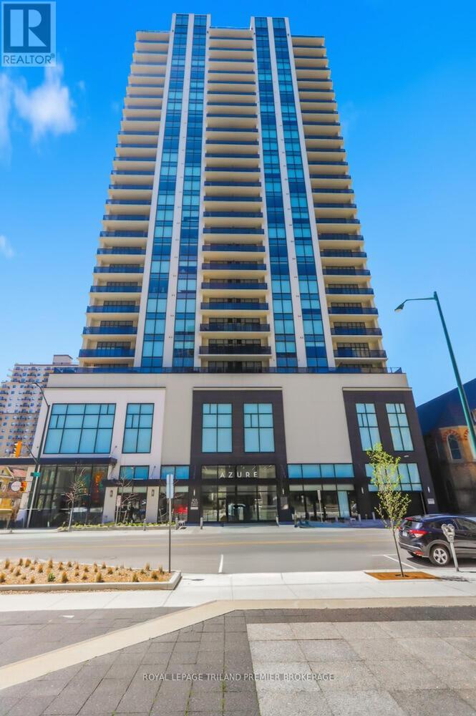- Houseful
- ON
- London
- East London
- 853 Queens Ave
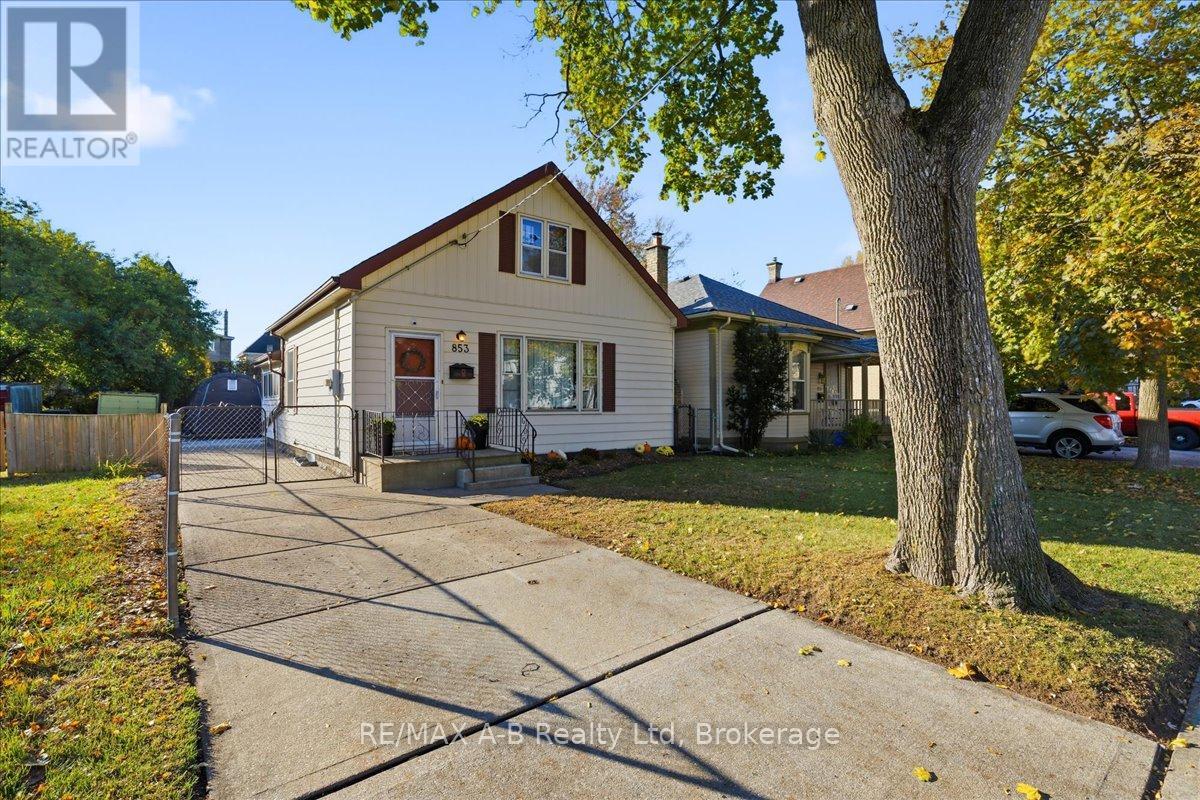
Highlights
Description
- Time on Housefulnew 6 hours
- Property typeSingle family
- Neighbourhood
- Median school Score
- Mortgage payment
Welcome to this beautifully updated classic home in the heart of Old East London! Set on a deep 34 x 204 ft lot, this charming detached 1.5-storey residence perfectly balances timeless character with thoughtful modern upgrades. Inside, you will find fresh painting and new flooring throughout, updated lighting, the main floor offers a bright and inviting living room, a cozy dining area, and a refreshed kitchen with newly painted cabinetry, backsplash, and well-maintained appliances. The adjoining dinette is filled with natural light from large windows creating the perfect space for morning coffee or family meals. The main level also includes a spacious primary bedroom with a double closet, a fully renovated 4-piece bathroom, and a versatile bonus room with basement access ideal as an office, playroom, or guest space. Follow the spiral staircase to the upper level, where two additional bedrooms provide comfort and flexibility for family or work-from-home needs. Step outside to enjoy a private backyard featuring a deck, fully fenced yard, and a Portable shelter equipped with hydro, security systems and air supply. Conveniently located close to schools, downtown, shopping, and everyday amenities, this home delivers both charm and practicality in one of London's most historic neighbourhoods. (id:63267)
Home overview
- Cooling Central air conditioning
- Heat source Natural gas
- Heat type Forced air
- Sewer/ septic Sanitary sewer
- # total stories 2
- Fencing Fenced yard
- # parking spaces 2
- # full baths 1
- # total bathrooms 1.0
- # of above grade bedrooms 3
- Has fireplace (y/n) Yes
- Community features Community centre
- Subdivision East g
- Directions 1532319
- Lot size (acres) 0.0
- Listing # X12491868
- Property sub type Single family residence
- Status Active
- Bedroom 3.19m X 3.85m
Level: 2nd - Bedroom 3.15m X 3.23m
Level: 2nd - Utility 4.93m X 10.34m
Level: Basement - Eating area 1.4m X 2.65m
Level: Main - Bathroom Measurements not available
Level: Main - Kitchen 4.26m X 3.05m
Level: Main - Dining room 3.67m X 4.46m
Level: Main - Primary bedroom 4.22m X 3.69m
Level: Main - Living room 7.04m X 3.46m
Level: Other
- Listing source url Https://www.realtor.ca/real-estate/29048644/853-queens-avenue-london-east-east-g-east-g
- Listing type identifier Idx

$-1,066
/ Month

