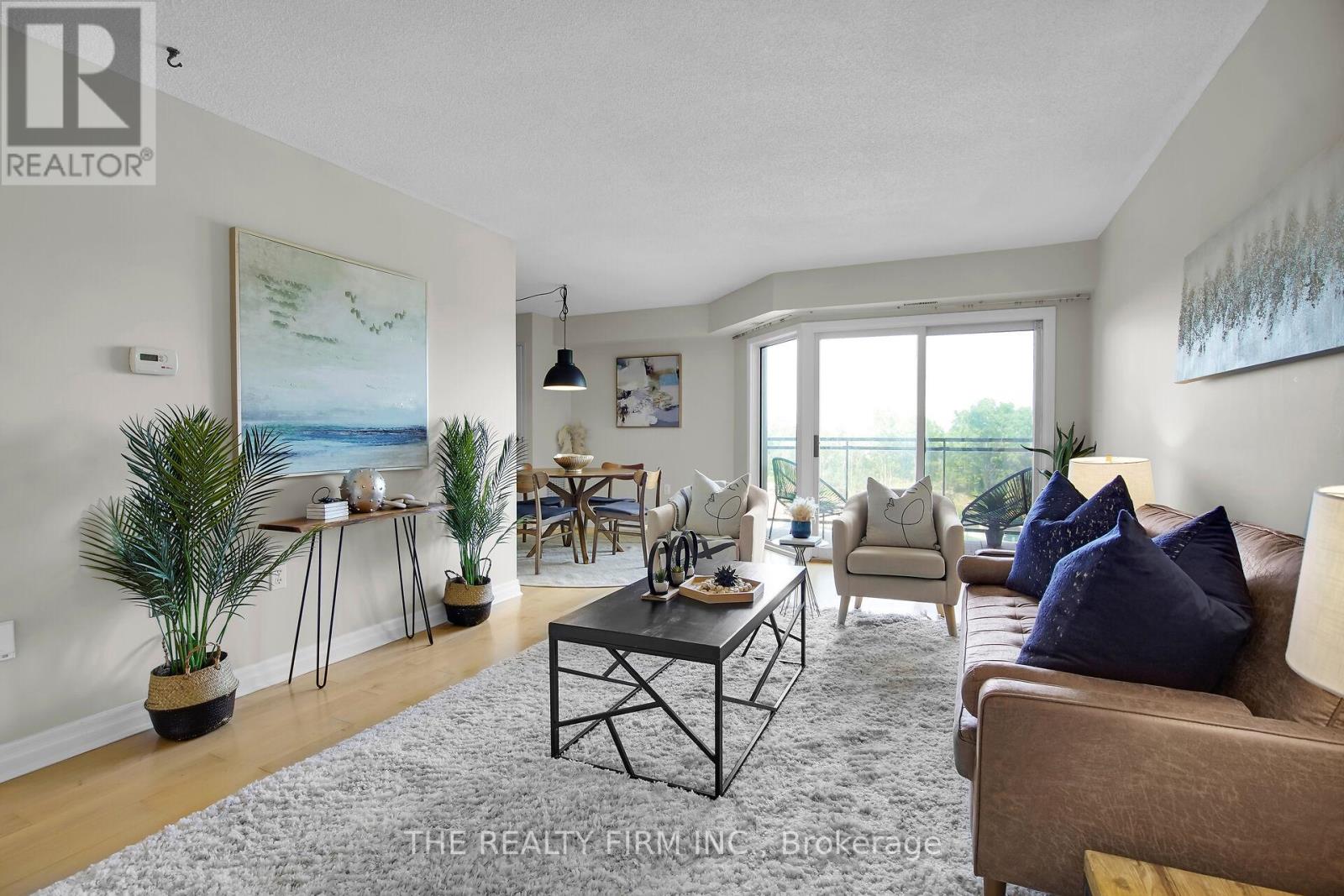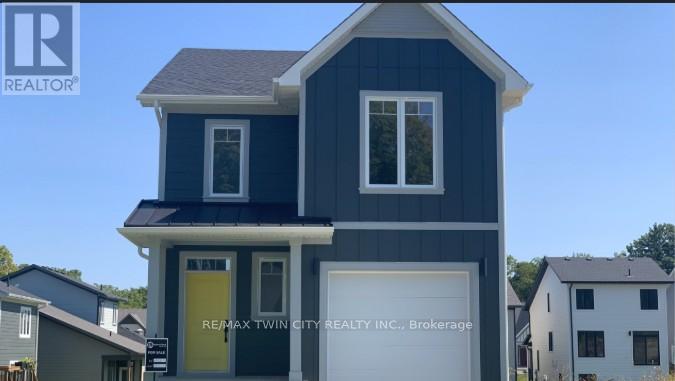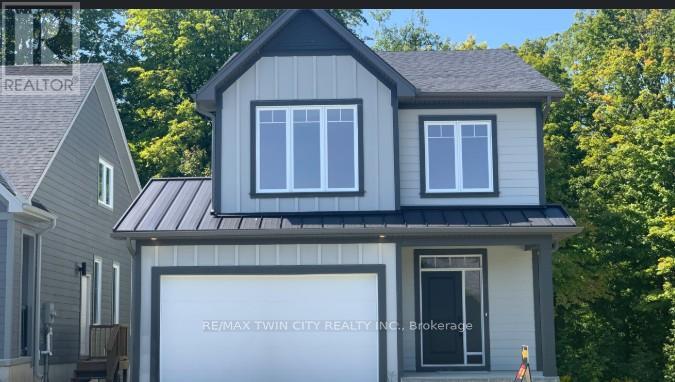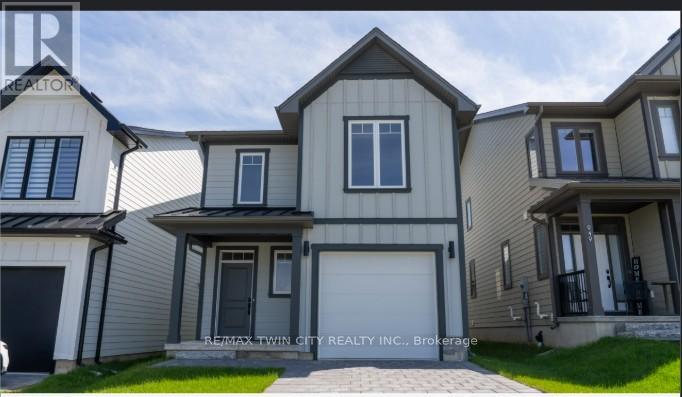- Houseful
- ON
- London
- South London
- 405 858 Commissioners Rd E

Highlights
Description
- Time on Houseful25 days
- Property typeSingle family
- Neighbourhood
- Median school Score
- Mortgage payment
Welcome to Roseland Condominiums, located at 858-405 Commissioners Road East. This charming 2-bedroom, 1-bathroom unit on the 4th floor offers peaceful north-facing views of London and is an excellent opportunity for first-time buyers or those looking to downsize without sacrificing comfort. The condo features its own furnace and air conditioning system, in-suite laundry with a full-size washer and dryer and includes both free outdoor and covered parking. Residents enjoy access to a range of amenities including a fitness centre, saltwater pool, and tennis court. Situated just a 10-minute walk from Parkwood Hospital and London Health Sciences Centre, the location is both convenient and desirable. The condo fees cover doors and windows, balcony maintenance, property upkeep, water, and building insurance. Recent upgrades include hardwood flooring, a modern kitchen faucet, updated bathroom sink and faucet, and a new dining room light fixture. All appliances are included in as-is condition. Dont miss your chance to enter the real estate market with this well-appointed and ideally located home. (id:55581)
Home overview
- Cooling Central air conditioning
- Heat source Natural gas
- Heat type Forced air
- # parking spaces 2
- Has garage (y/n) Yes
- # full baths 1
- # total bathrooms 1.0
- # of above grade bedrooms 2
- Community features Pet restrictions
- Subdivision South h
- Lot desc Landscaped
- Lot size (acres) 0.0
- Listing # X12337624
- Property sub type Single family residence
- Status Active
- Foyer 3.67m X 1.47m
Level: Main - Kitchen 2.44m X 2.5m
Level: Main - Laundry 2.02m X 1.66m
Level: Main - Bedroom 2.61m X 3.46m
Level: Main - Living room 3.59m X 5.88m
Level: Main - Bathroom 2.5m X 1.66m
Level: Main - Dining room 4.06m X 2.91m
Level: Main - Primary bedroom 3.68m X 4.99m
Level: Main
- Listing source url Https://www.realtor.ca/real-estate/28717701/405-858-commissioners-road-e-london-south-south-h-south-h
- Listing type identifier Idx

$-429
/ Month












