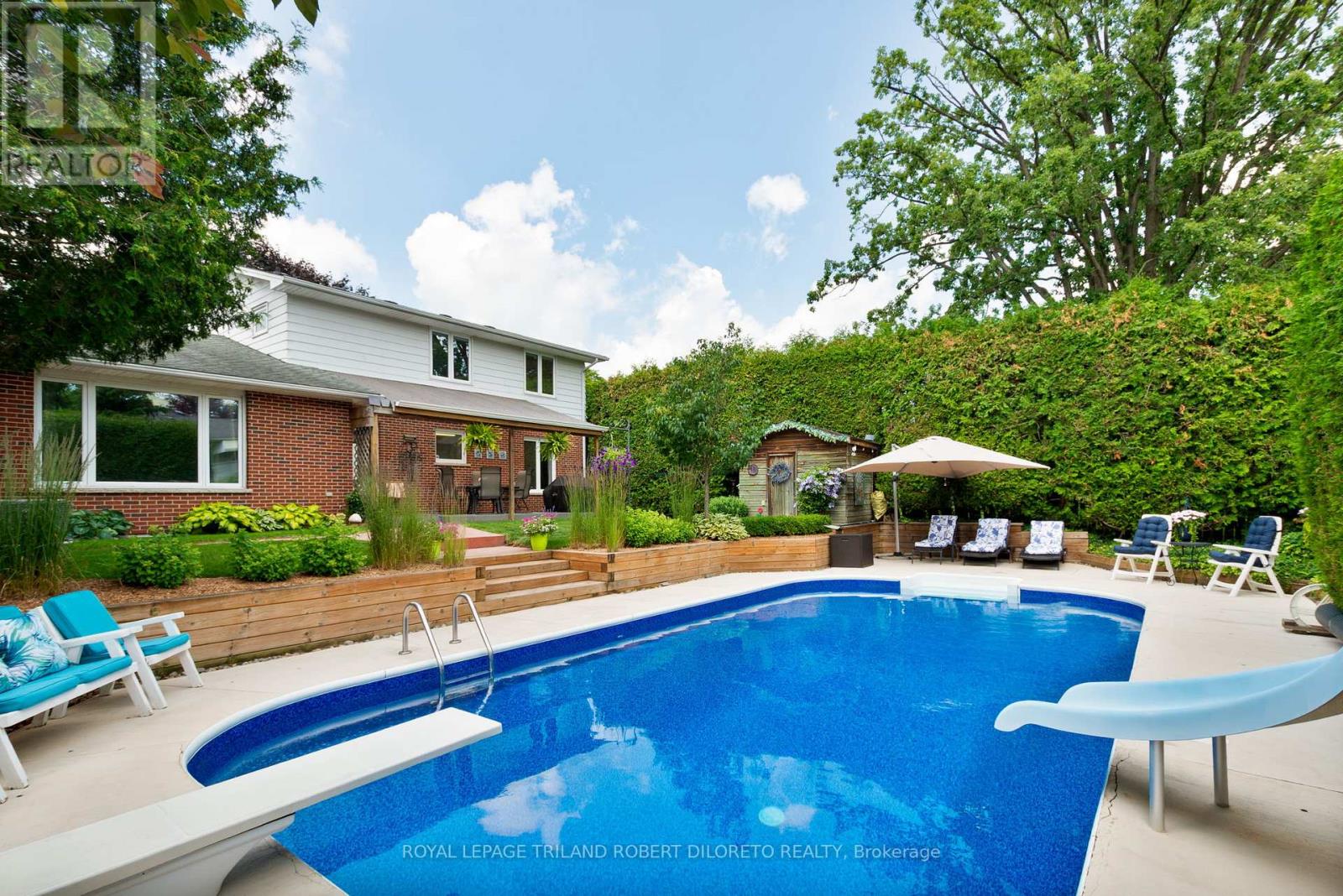- Houseful
- ON
- London
- Stoneybrook
- 87 Camden Rd

Highlights
Description
- Time on Houseful56 days
- Property typeSingle family
- Neighbourhood
- Median school Score
- Mortgage payment
Situated on a quiet tree lined street in desirable Stoneybrook Acres of North London is this wonderful 4BRM, 2.5BA 2-storey with double garage and large private lot with in-ground pool! Nothing to do but move your family in and enjoy! Features include: attractive curb appeal with updated covered front porch (2017) & front yard landscaping (2018); absolutely immaculate interior w/tasteful décor throughout; formal living and dining rooms; family sized eat-in kitchen w/ample white cabinets + appliances including gas stove; main floor family room w/gas fireplace opens to covered rear deck w/BBQ gas line; main floor mudroom is plumbed for laundry; main floor powder room; 4 generously sized bedrooms on the upper level feature large primary w/3pc ensuite; partly finished lower level w/ample storage; the breathtaking rear yard is the perfect way to beat the summer heat w/amazing heated inground pool (liner 2018 & gas heater 2016), garden shed, rear yard landscaping (2018) includes new retaining wall, lovely gardens and shade trees---no need to sit in traffic for hours going to the beach! Added highlights: C/AIR-2025, 40 year roof shingles-2008, washer, dryer & much more. Walking distance to public elementary school, public transit and short drive to Masonville Shopping & University Hospital! Do not miss out on this super opportunity in one of the most sought-after London neighbourhoods! (id:63267)
Home overview
- Cooling Central air conditioning
- Heat source Natural gas
- Heat type Forced air
- Has pool (y/n) Yes
- Sewer/ septic Sanitary sewer
- # total stories 2
- Fencing Fenced yard
- # parking spaces 4
- Has garage (y/n) Yes
- # full baths 2
- # half baths 1
- # total bathrooms 3.0
- # of above grade bedrooms 4
- Has fireplace (y/n) Yes
- Subdivision North g
- Directions 2127516
- Lot desc Landscaped
- Lot size (acres) 0.0
- Listing # X12278326
- Property sub type Single family residence
- Status Active
- Bedroom 3.26m X 3.21m
Level: 2nd - Bedroom 3.71m X 2.88m
Level: 2nd - Bedroom 3.21m X 3.16m
Level: 2nd - Primary bedroom 3.71m X 3.63m
Level: 2nd - Utility 6.01m X 3.31m
Level: Basement - Utility 4.89m X 1.72m
Level: Basement - Exercise room 8.46m X 3.22m
Level: Basement - Recreational room / games room 5.98m X 3.72m
Level: Basement - Mudroom 2.69m X 1.95m
Level: Main - Dining room 3.44m X 3.19m
Level: Main - Family room 5.8m X 3.52m
Level: Main - Living room 6.1m X 3.89m
Level: Main - Kitchen 3.42m X 3.15m
Level: Main - Eating area 3.42m X 3.42m
Level: Main
- Listing source url Https://www.realtor.ca/real-estate/28591760/87-camden-road-london-north-north-g-north-g
- Listing type identifier Idx

$-2,252
/ Month












